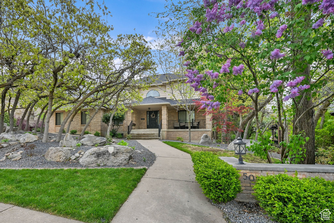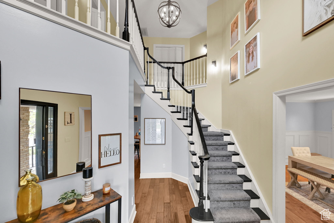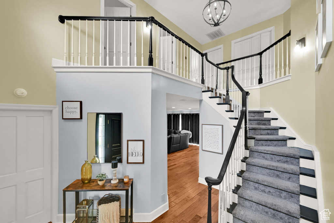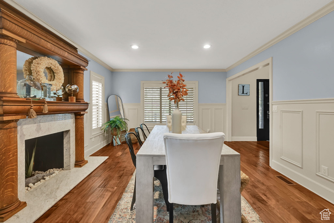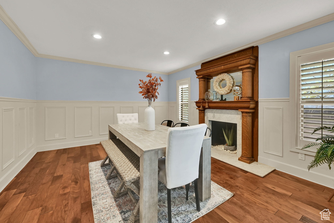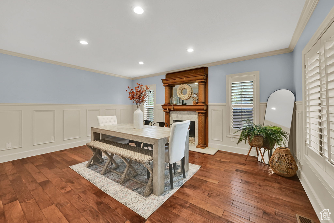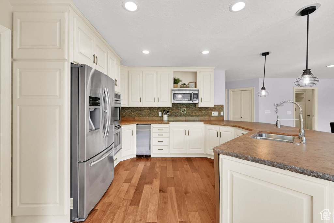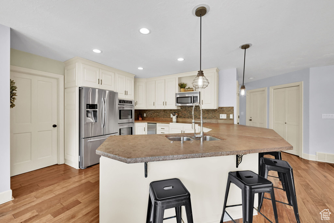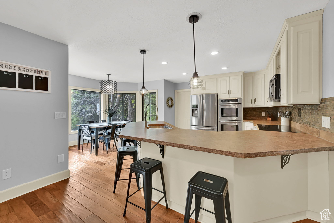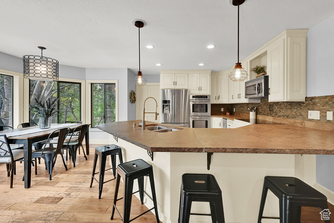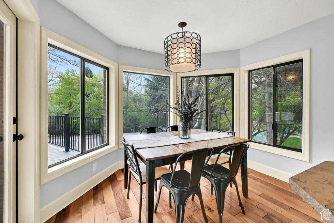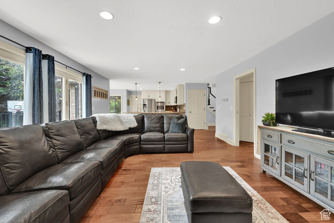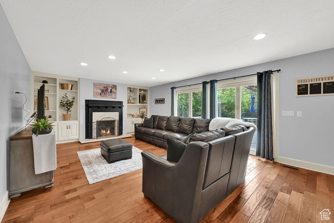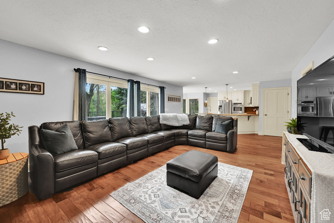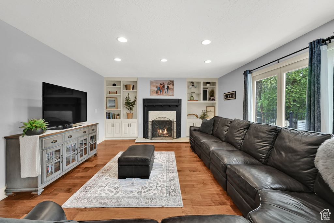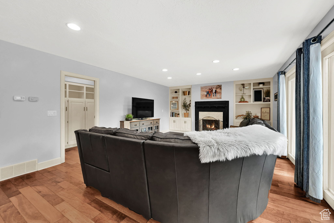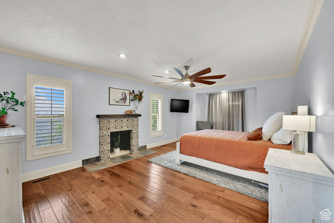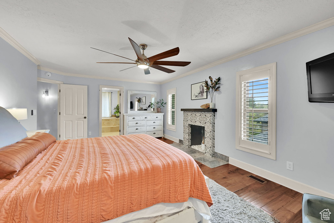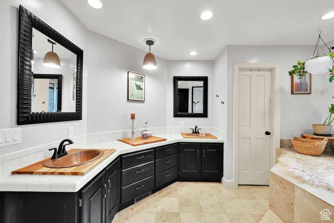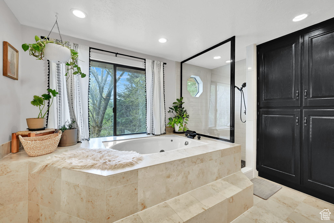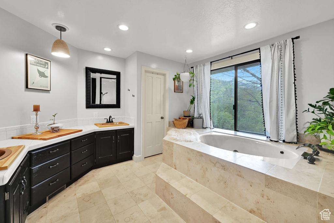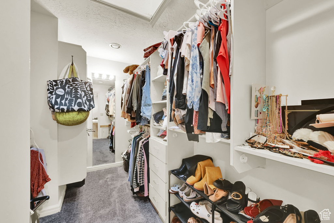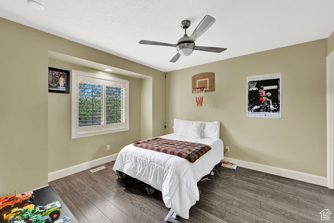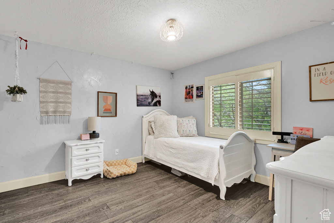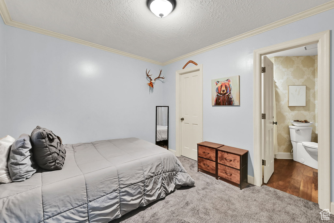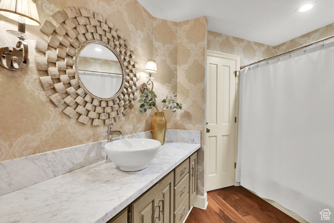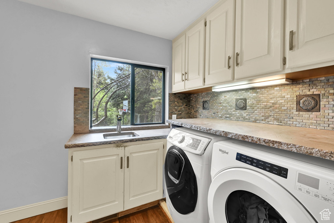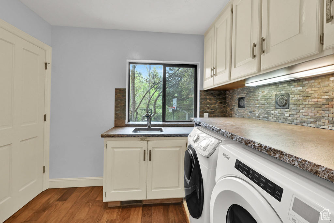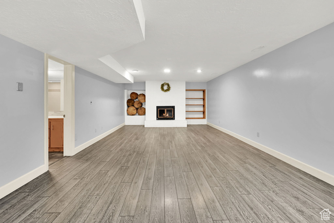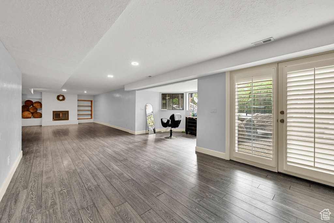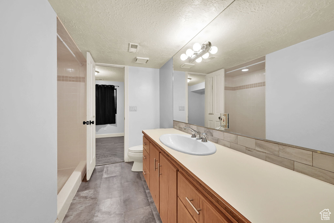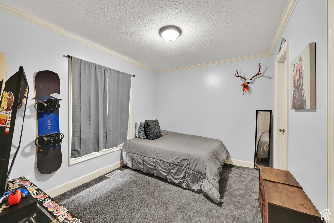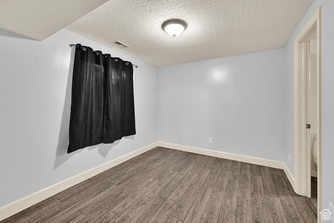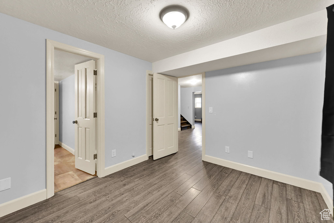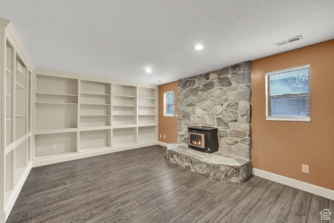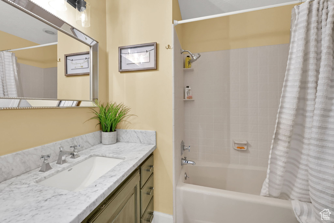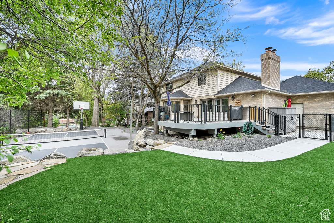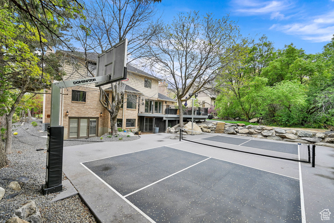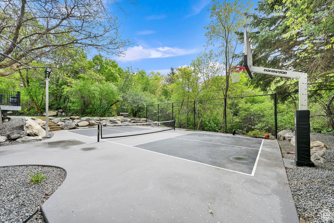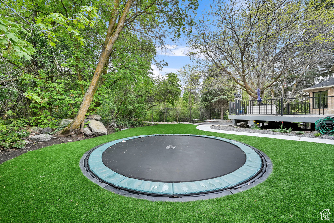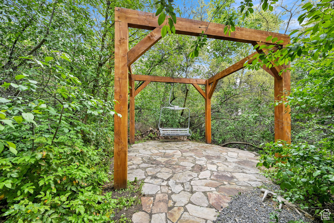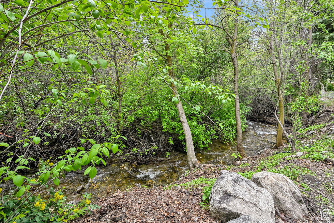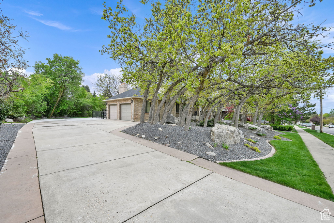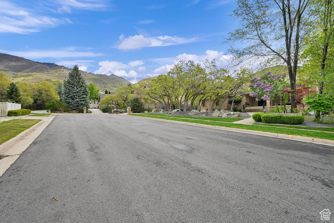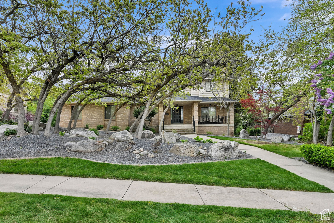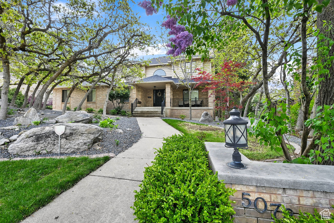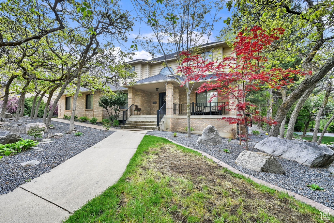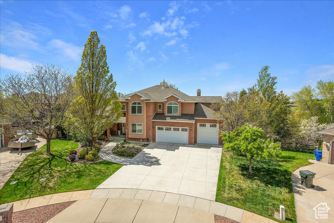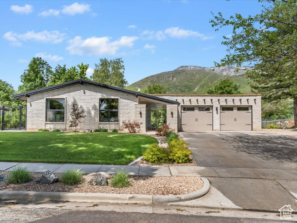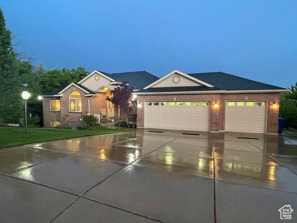
PROPERTY DETAILS
View Virtual Tour
About This Property
This home for sale at 5078 S IROQUOIS WAY Ogden, UT 84403 has been listed at $899,900 and has been on the market for 28 days.
Full Description
Property Highlights
- Tucked away on a quiet cul-de-sac in desirable Shadow Valley, this stunning custom home offers a perfect blend of comfort, functionality, and charm.
- Featuring 5 spacious bedrooms, 4 bathrooms, and 5 cozy fireplaces, this home provides ample space for both everyday living and entertaining.
- Step inside to find rich hardwood floors throughout the entry, living room, family room, and dining room, complemented by thoughtful updates including new baseboards, fresh paint, modern lighting, and flooring.
- The main-floor bedroom, complete with a closet and adjacent full bath, is ideal as a guest suite, home office, or music room-perfect for multi-generational living.
- The master suite is a true retreat with its own fireplace, and a luxurious master bath boasting a separate soaking tub and shower.
- The fully finished basement includes a den/library, a large storage closet with built-in shelving, an additional bedroom and bath, a family room, and a walk-out to the beautiful backyard.
Let me assist you on purchasing a house and get a FREE home Inspection!
General Information
-
Price
$899,900 25.0k
-
Days on Market
28
-
Area
Ogdn; W Hvn; Ter; Rvrdl
-
Total Bedrooms
5
-
Total Bathrooms
4
-
House Size
4610 Sq Ft
-
Neighborhood
-
Address
5078 S IROQUOIS WAY Ogden, UT 84403
-
Listed By
RE/MAX Associates
-
HOA
NO
-
Lot Size
0.30
-
Price/sqft
195.21
-
Year Built
1987
-
MLS
2081603
-
Garage
2 car garage
-
Status
Active
-
City
-
Term Of Sale
Cash,Conventional,FHA,VA Loan
Inclusions
- Alarm System
- Ceiling Fan
- Fireplace Insert
- Humidifier
- Microwave
- Range
- Refrigerator
- Swing Set
Interior Features
- Bath: Primary
- Bath: Sep. Tub/Shower
- Central Vacuum
- Closet: Walk-In
- Den/Office
- Great Room
- Laundry Chute
- Oven: Double
- Range: Countertop
Exterior Features
- Basement Entrance
- Double Pane Windows
- Entry (Foyer)
- Lighting
- Porch: Open
- Skylights
- Walkout
- Patio: Open
Building and Construction
- Roof: Asphalt
- Exterior: Basement Entrance,Double Pane Windows,Entry (Foyer),Lighting,Porch: Open,Skylights,Walkout,Patio: Open
- Construction: Aluminum,Brick
- Foundation Basement: d d
Garage and Parking
- Garage Type: Attached
- Garage Spaces: 2
Heating and Cooling
- Air Condition: Central Air
- Heating: Forced Air,Gas: Central
Land Description
- Cul-de-Sac
- Curb & Gutter
- Road: Paved
- Secluded Yard
- Sidewalks
- Sprinkler: Auto-Full
- Terrain: Grad Slope
- View: Mountain
- Wooded
- Private
Price History
May 09, 2025
$899,900
Price decreased:
-$25,000
$195.21/sqft
May 01, 2025
$924,900
Just Listed
$200.63/sqft

LOVE THIS HOME?

Schedule a showing with a buyers agent

Kristopher
Larson
801-410-7917

Other Property Info
- Area: Ogdn; W Hvn; Ter; Rvrdl
- Zoning: Single-Family
- State: UT
- County: Weber
- This listing is courtesy of:: Braden Shupe RE/MAX Associates.
801-475-7300.
Utilities
Natural Gas Connected
Electricity Connected
Sewer Connected
Sewer: Public
Water Connected
Neighborhood Information
SHADOW VALLEY
Ogden, UT
Located in the SHADOW VALLEY neighborhood of Ogden
Nearby Schools
- Elementary: Shadow Valley
- High School: Mount Ogden
- Jr High: Mount Ogden
- High School: Ogden

This area is Car-Dependent - very few (if any) errands can be accomplished on foot. Minimal public transit is available in the area. This area is Somewhat Bikeable - it's convenient to use a bike for a few trips.
This data is updated on an hourly basis. Some properties which appear for sale on
this
website
may subsequently have sold and may no longer be available. If you need more information on this property
please email kris@bestutahrealestate.com with the MLS number 2081603.
PUBLISHER'S NOTICE: All real estate advertised herein is subject to the Federal Fair
Housing Act
and Utah Fair Housing Act,
which Acts make it illegal to make or publish any advertisement that indicates any
preference,
limitation, or discrimination based on race,
color, religion, sex, handicap, family status, or national origin.

