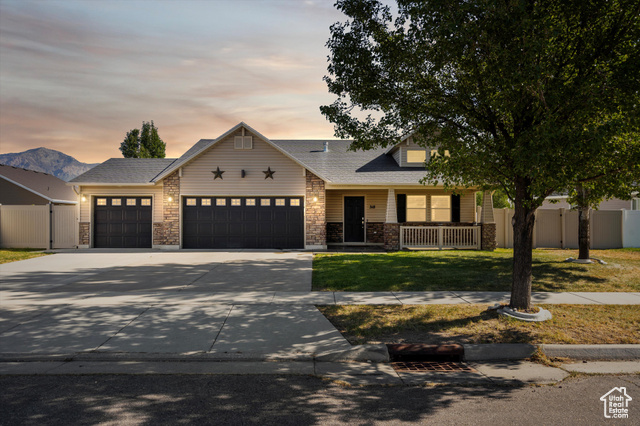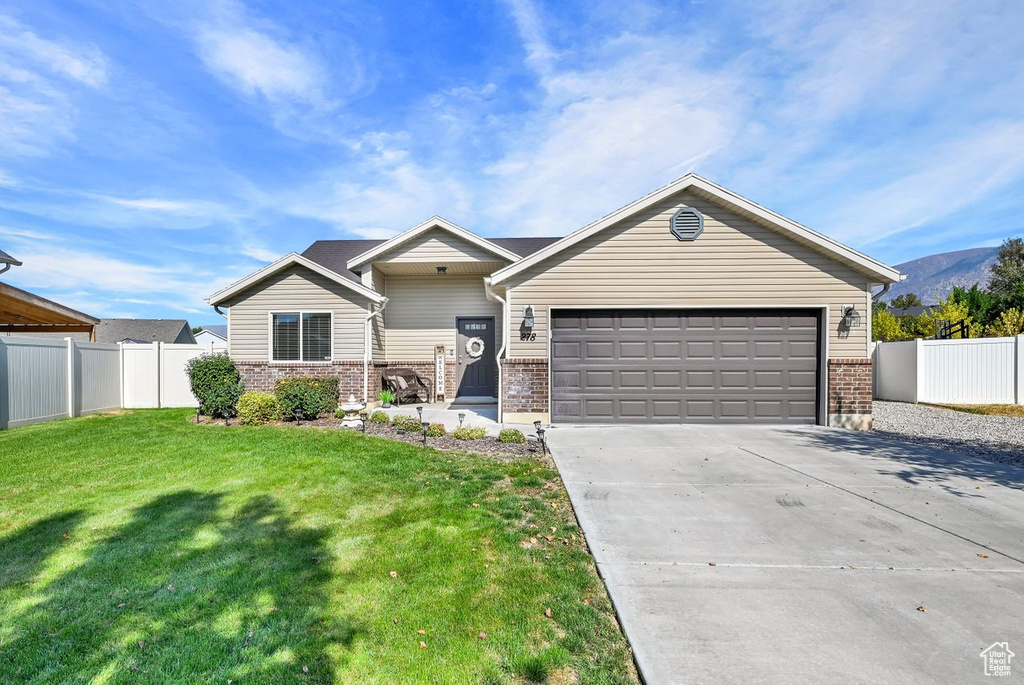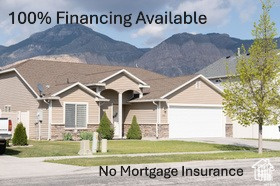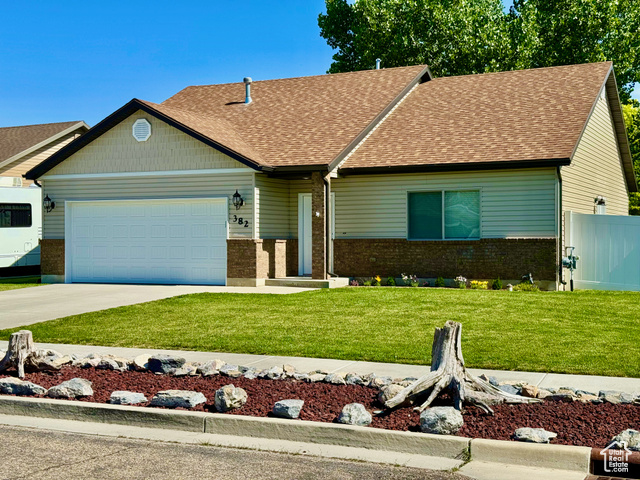
PROPERTY DETAILS
View Virtual Tour
The home for sale at 278 W GOODALE DR Ogden, UT 84404 has been listed at $445,000 and has been on the market for 34 days.
This stunning single-level home, situated in a cul-de-sac, offers a perfect blend of comfort and convenience with its open-concept floor plan. Featuring solid hardwood floors and vaulted ceilings, the spacious living area seamlessly connects to a beautifully designed kitchen with granite countertops, a walk-in pantry, and a stainless steel gas range, perfect for any cooking enthusiast. The primary suite is a luxurious retreat, featuring a tray ceiling, new high-end carpet, a generous walk-in closet, and an en-suite bathroom with a separate tub and shower. Outside, take in the unobstructed mountain views from the fully landscaped yard, complete with an automated sprinkler system, full fencing with two gated access points, and RV parking for extra versatility. Built with energy-efficient 2x6 framing and insulation, this home includes a new water heater for added convenience. With quick access to I-15, shopping, and restaurants, this home combines peaceful living with easy access to everything you need.
Let me assist you on purchasing a house and get a FREE home Inspection!
General Information
-
Price
$445,000
-
Days on Market
34
-
Area
Ogdn; FarrW; Hrsvl; Pln Cty.
-
Total Bedrooms
3
-
Total Bathrooms
2
-
House Size
1462 Sq Ft
-
Neighborhood
-
Address
278 W GOODALE DR Ogden, UT 84404
-
HOA
NO
-
Lot Size
0.19
-
Price/sqft
304.38
-
Year Built
2012
-
MLS
2029618
-
Garage
2 car garage
-
Status
Under Contract
-
City
-
Term Of Sale
Cash,Conventional,FHA,VA Loan
Inclusions
- Ceiling Fan
- Microwave
- Range
- Range Hood
- Window Coverings
- Video Door Bell(s)
Interior Features
- Bath: Master
- Closet: Walk-In
- Disposal
- Great Room
- Kitchen: Updated
- Oven: Gas
- Range: Gas
- Range/Oven: Free Stdng.
- Granite Countertops
- Video Door Bell(s)
Exterior Features
- Entry (Foyer)
- Sliding Glass Doors
- Patio: Open
Building and Construction
- Roof: Asphalt
- Exterior: Entry (Foyer),Sliding Glass Doors,Patio: Open
- Construction: Brick
- Foundation Basement: d d
Garage and Parking
- Garage Type: Attached
- Garage Spaces: 2
Heating and Cooling
- Air Condition: Central Air
- Heating: Forced Air,Gas: Central
Land Description
- Cul-de-Sac
- Curb & Gutter
- Fenced: Full
- Road: Paved
- Sidewalks
- Sprinkler: Auto-Full
- Terrain
- Flat
- View: Mountain
Price History
Oct 17, 2024
$445,000
Just Listed
$304.38/sqft

LOVE THIS HOME?

Schedule a showing or ask a question.

Kristopher
Larson
801-410-7917

Schools
- Highschool: Ben Lomond
- Jr High: Highland
- Intermediate: Highland
- Elementary: Heritage

This area is Car-Dependent - very few (if any) errands can be accomplished on foot. Some Transit available, with 5 nearby routes: 5 bus, 0 rail, 0 other. This area is Somewhat Bikeable - it's convenient to use a bike for a few trips.
Other Property Info
- Area: Ogdn; FarrW; Hrsvl; Pln Cty.
- Zoning: Single-Family
- State: UT
- County: Weber
- This listing is courtesy of: Jenny B ScothernColdwell Banker Realty (South Ogden).
Utilities
Natural Gas Connected
Electricity Connected
Sewer Connected
Sewer: Public
Water Connected
This data is updated on an hourly basis. Some properties which appear for sale on
this
website
may subsequently have sold and may no longer be available. If you need more information on this property
please email kris@bestutahrealestate.com with the MLS number 2029618.
PUBLISHER'S NOTICE: All real estate advertised herein is subject to the Federal Fair
Housing Act
and Utah Fair Housing Act,
which Acts make it illegal to make or publish any advertisement that indicates any
preference,
limitation, or discrimination based on race,
color, religion, sex, handicap, family status, or national origin.


































