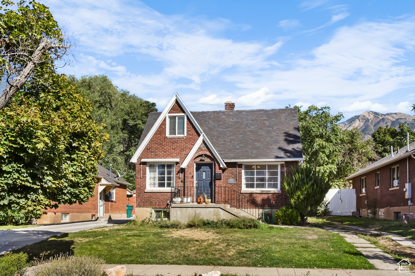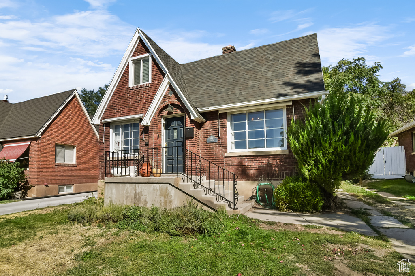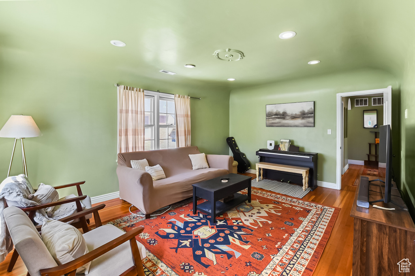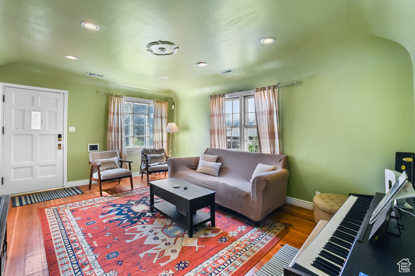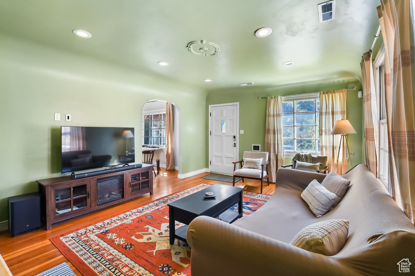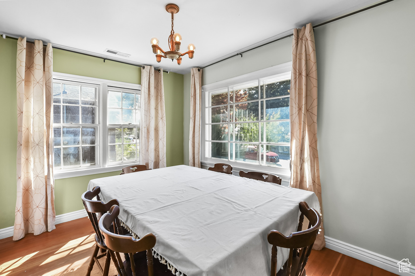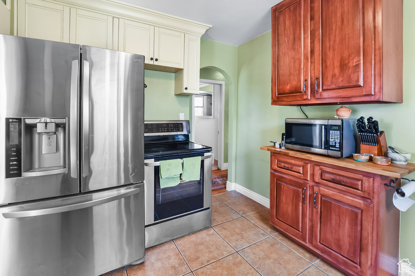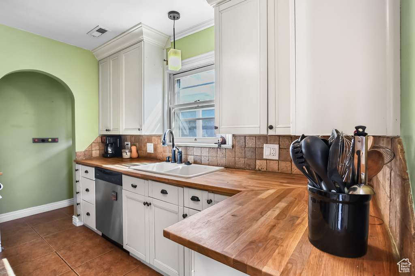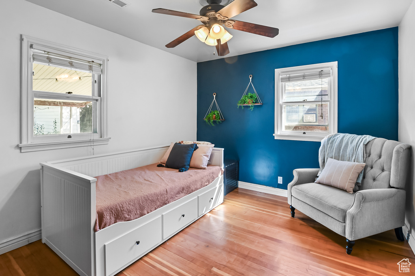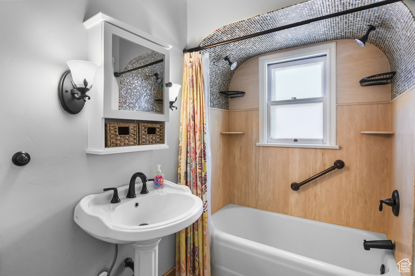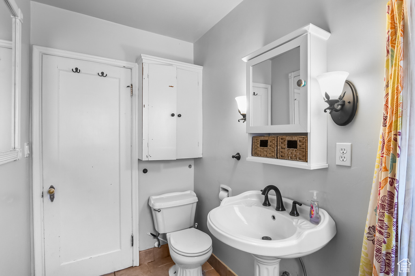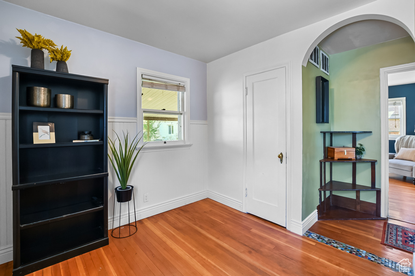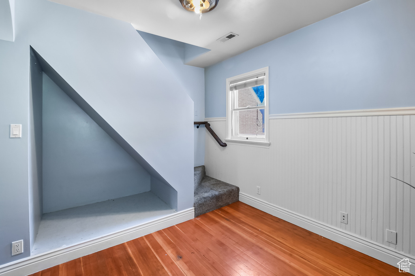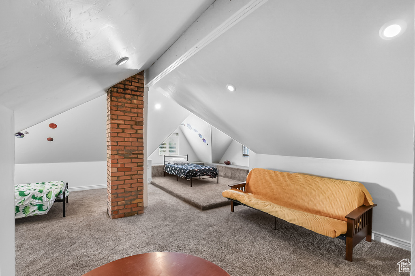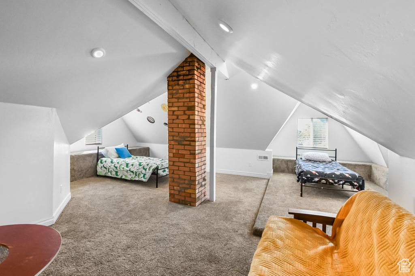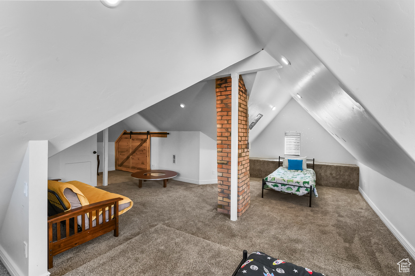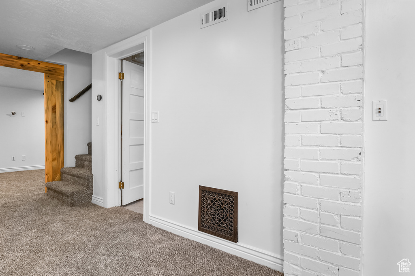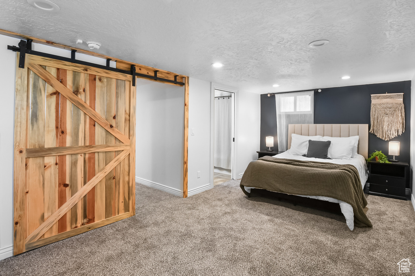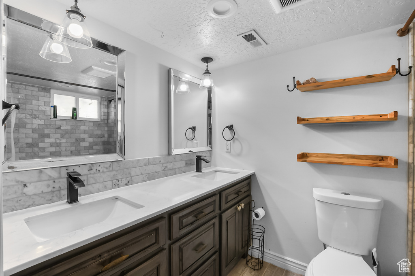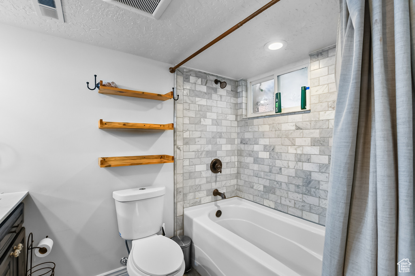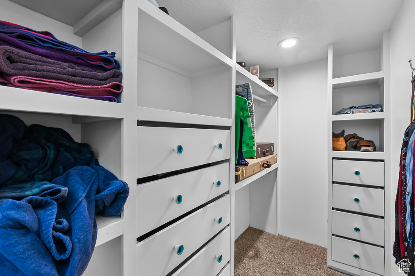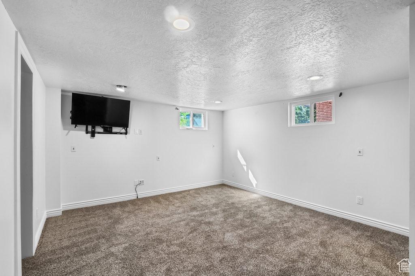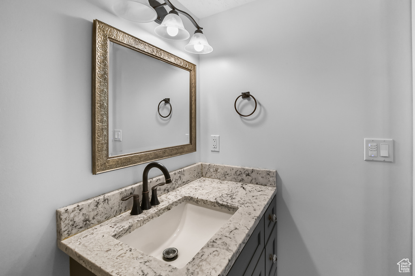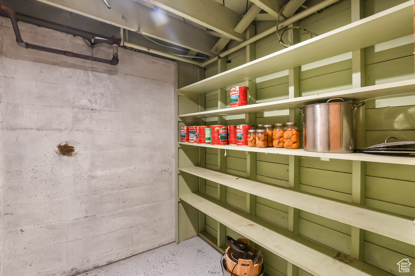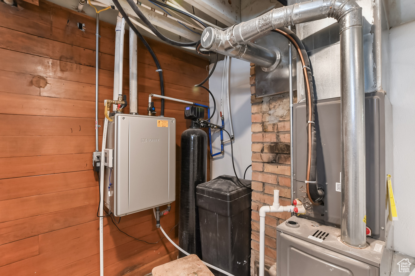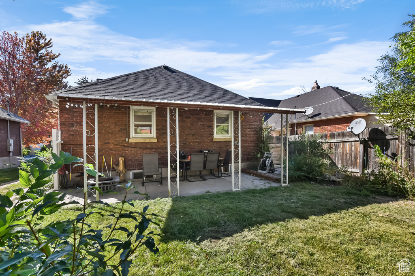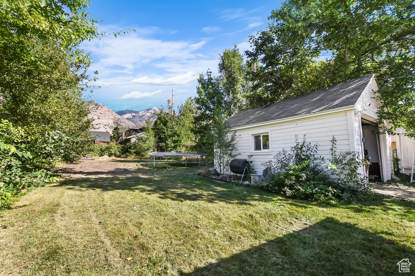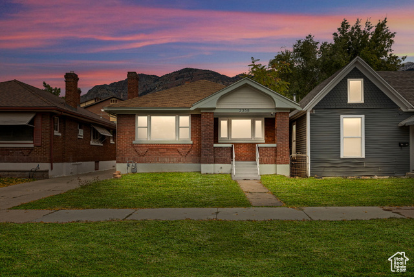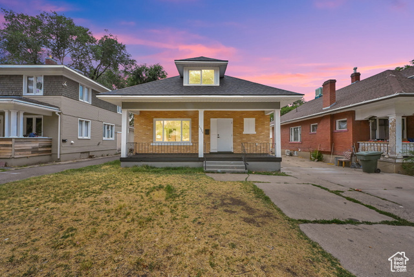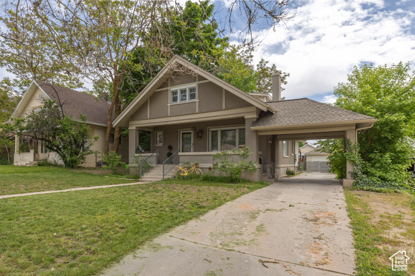
PROPERTY DETAILS
The home for sale at 2530 IOWA AVE Ogden, UT 84401 has been listed at $489,000 and has been on the market for 102 days.
Built in 1938 this charming castle bungalow offers a rare combination of location, historic charm, and modern amenities. The property is situated on Ogdens renowned East Bench -- close to the mountain, trailheads, and Jaycee Park -- yet is within a block of two quintessential Ogden urban delights: Kaffe Mercantile Coffee Shop on 26th St and an OGX electric bus rapid transit stop on 25th and Harrison (5 min ride to downtown!). Meanwhile, the house itself is brimming with historic style, featuring real hardwood floors, coved ceilings, and original handcrafted fixtures throughout. Nevertheless, what sets this property apart are the modern amenities, which are often lacking in historic Ogden abodes. In particular, the basement features a large primary bedroom with double-vanity en suite and walk-in closet! Moreover, the attic has been converted into a delightful flex-room with a stunning angled ceiling, exposed brick, and new windows. Its a perfect space for kids, an office, theater room, or whatever your lifestyle desires! All new HVAC & A/C installed 2018, updated electrical and plumbing in 2017 & 2018, roof 2019, and tankless water heater are much appreciated as well. And dont discount the lovely mountain view from the backyard! Close to the mountain, a block from Kaffe Merc and the OGX, and historic charm with modern amenities -- a true East Bench Gem.
Let me assist you on purchasing a house and get a FREE home Inspection!
General Information
-
Price
$489,000 10.0k
-
Days on Market
102
-
Area
Ogdn; W Hvn; Ter; Rvrdl
-
Total Bedrooms
3
-
Total Bathrooms
3
-
House Size
2317 Sq Ft
-
Address
2530 IOWA AVE Ogden, UT 84401
-
HOA
NO
-
Lot Size
0.16
-
Price/sqft
211.05
-
Year Built
1938
-
MLS
2024057
-
Garage
1 car garage
-
Status
Active
-
City
-
Term Of Sale
Cash,Conventional,FHA,VA Loan
Inclusions
- Ceiling Fan
- Range
- Refrigerator
- Window Coverings
- Trampoline
- Smart Thermostat(s)
Interior Features
- Alarm: Fire
- Bath: Master
- Closet: Walk-In
- Den/Office
- Disposal
- Instantaneous Hot Water
Exterior Features
- Double Pane Windows
- Lighting
- Patio: Covered
- Porch: Open
- Storm Doors
- Storm Windows
Building and Construction
- Roof: Asphalt
- Exterior: Double Pane Windows,Lighting,Patio: Covered,Porch: Open,Storm Doors,Storm Windows
- Construction: Brick
- Foundation Basement: d d
Garage and Parking
- Garage Type: No
- Garage Spaces: 1
Heating and Cooling
- Air Condition: Central Air
- Heating: Gas: Central,>= 95% efficiency
Land Description
- Curb & Gutter
- Fenced: Part
- Sprinkler: Auto-Full
- Terrain
- Flat
- View: Mountain
- Private
Price History
Oct 16, 2024
$489,000
Price decreased:
-$10,000
$211.05/sqft
Sep 18, 2024
$499,000
Just Listed
$215.36/sqft

LOVE THIS HOME?

Schedule a showing or ask a question.

Kristopher
Larson
801-410-7917

Schools
- Highschool: Ogden
- Jr High: Mount Ogden
- Intermediate: Mount Ogden
- Elementary: Polk

Some errands can be accomplished on foot. Some Transit available, with 5 nearby routes: 5 bus, 0 rail, 0 other. This area is Somewhat Bikeable - it's convenient to use a bike for a few trips.
Other Property Info
- Area: Ogdn; W Hvn; Ter; Rvrdl
- Zoning: Single-Family
- State: UT
- County: Weber
- This listing is courtesy of: Wilson UnderkufflerBrick Realty Co, LLC. 801-425-9973.
Utilities
Natural Gas Connected
Electricity Connected
Sewer Connected
Sewer: Public
Water Connected
This data is updated on an hourly basis. Some properties which appear for sale on
this
website
may subsequently have sold and may no longer be available. If you need more information on this property
please email kris@bestutahrealestate.com with the MLS number 2024057.
PUBLISHER'S NOTICE: All real estate advertised herein is subject to the Federal Fair
Housing Act
and Utah Fair Housing Act,
which Acts make it illegal to make or publish any advertisement that indicates any
preference,
limitation, or discrimination based on race,
color, religion, sex, handicap, family status, or national origin.

