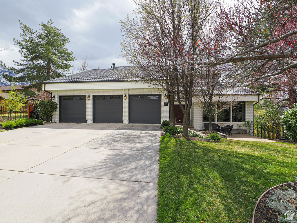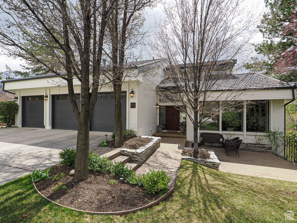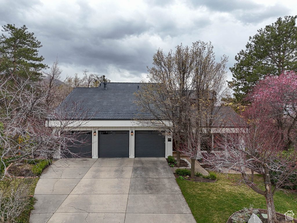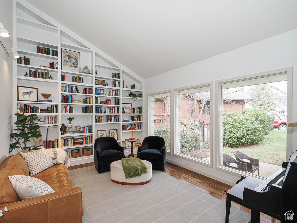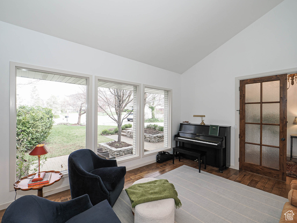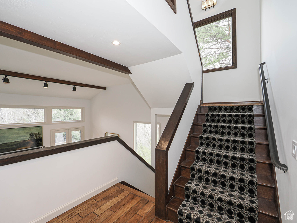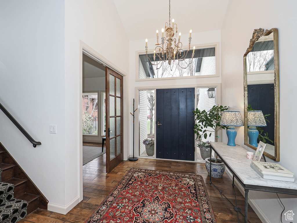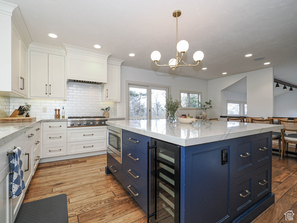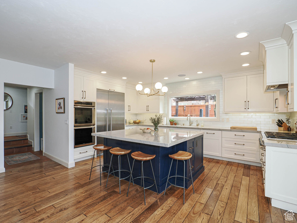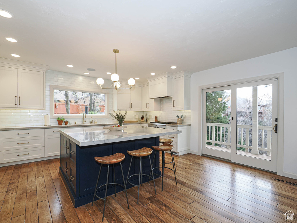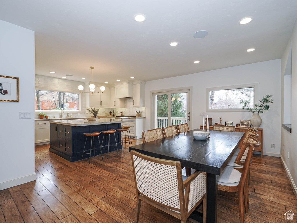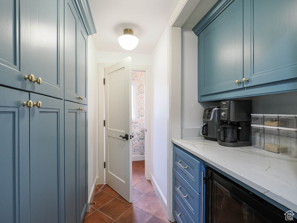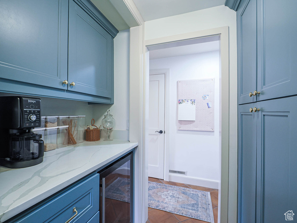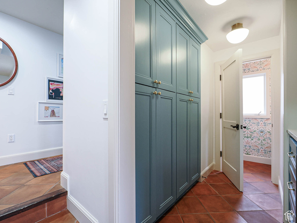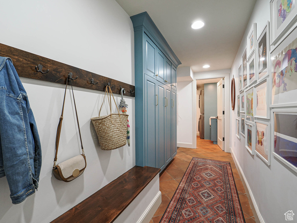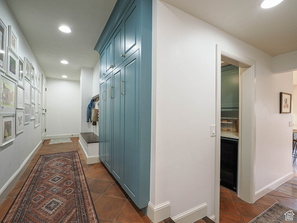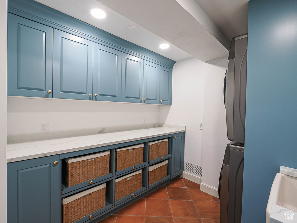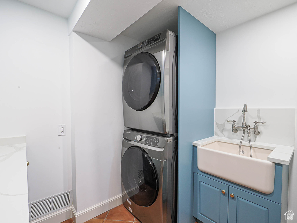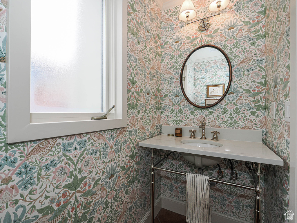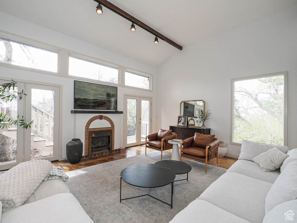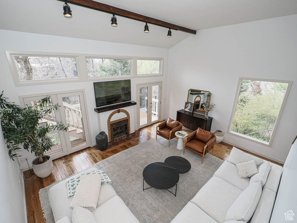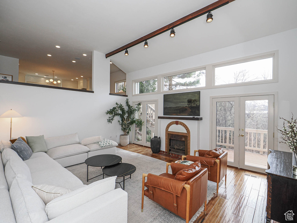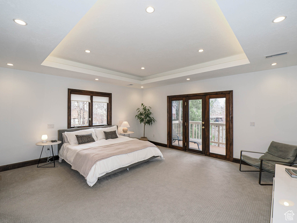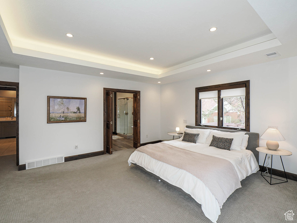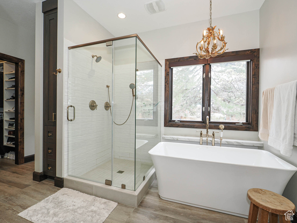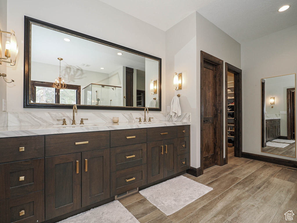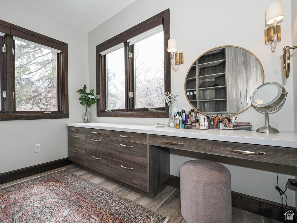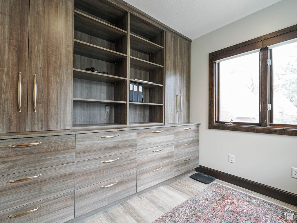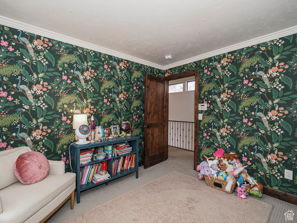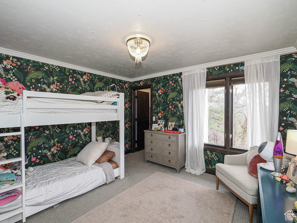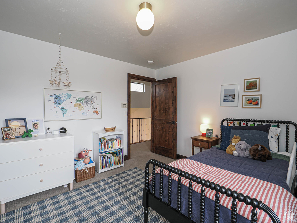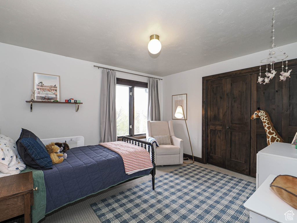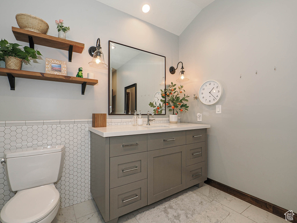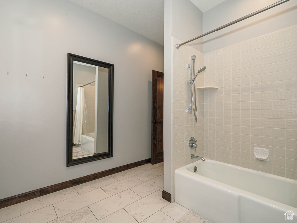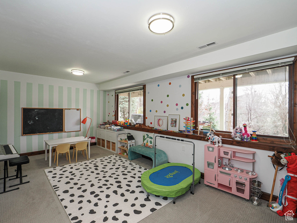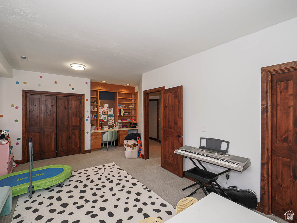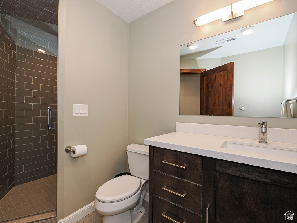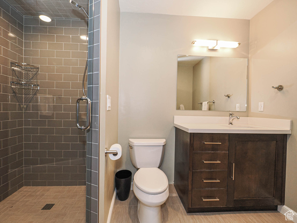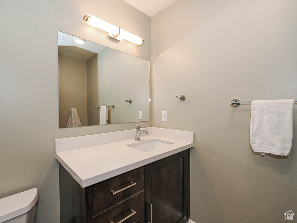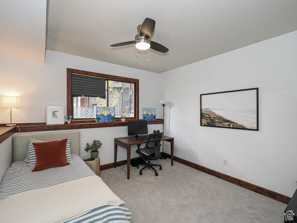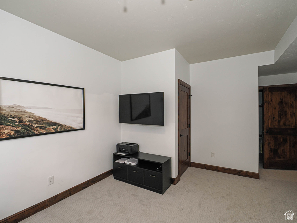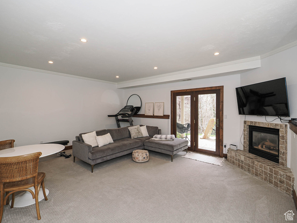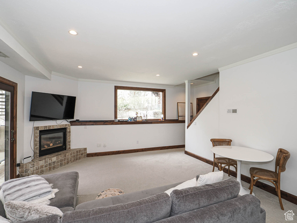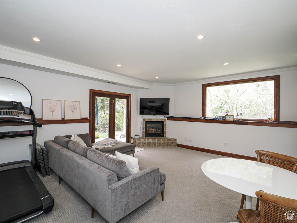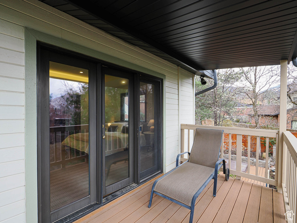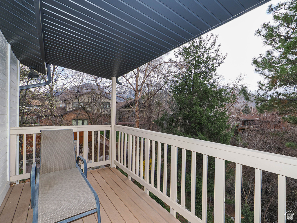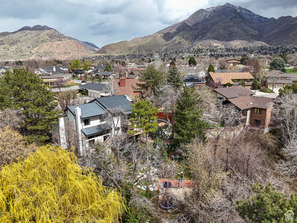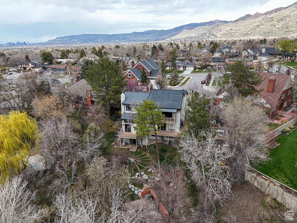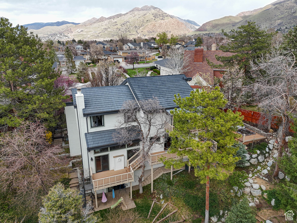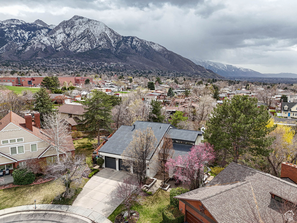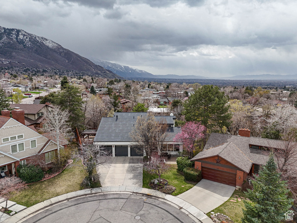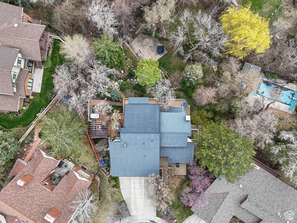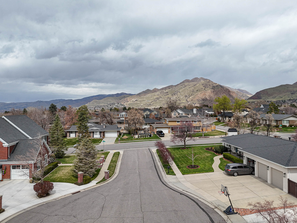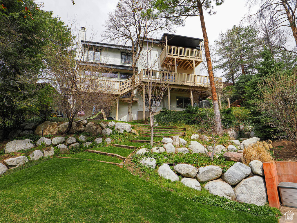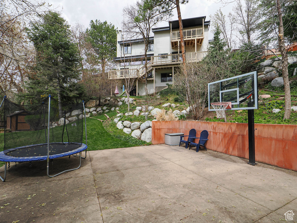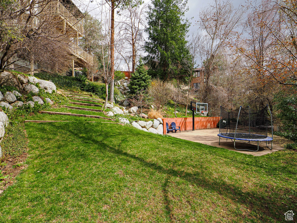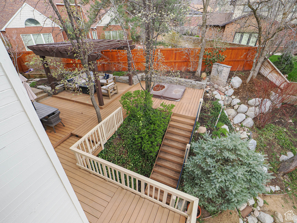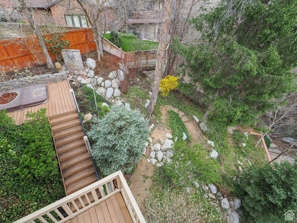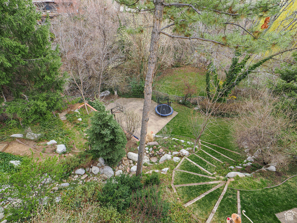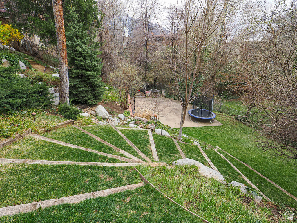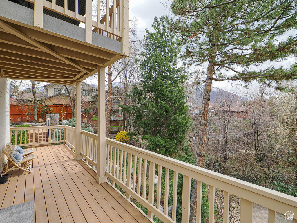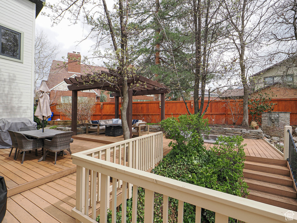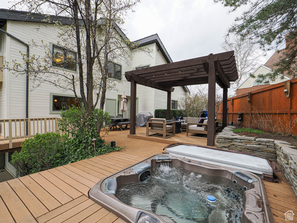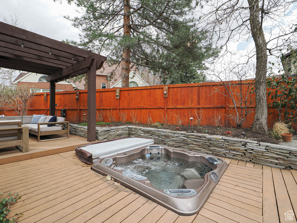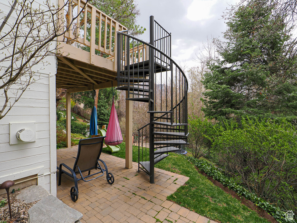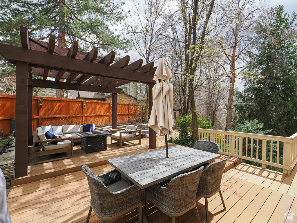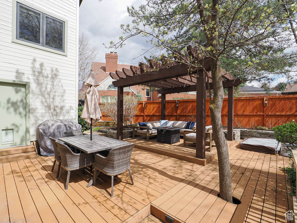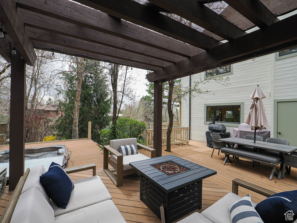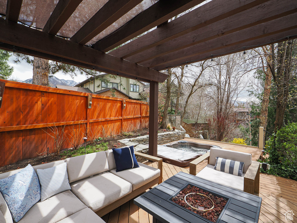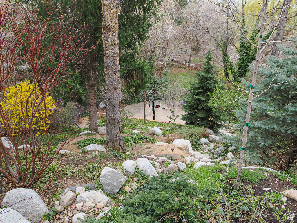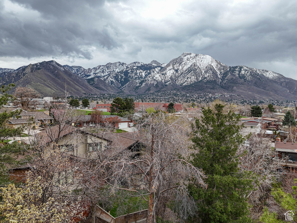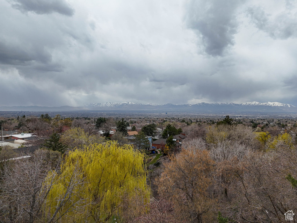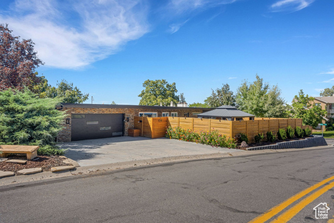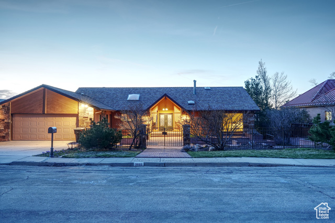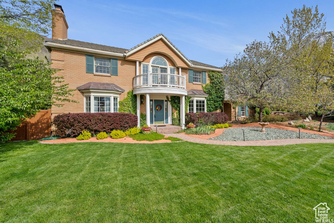
PROPERTY DETAILS
View Virtual Tour
The home for sale at 3632 S WASATCH COVE CIR Millcreek, UT 84109 has been listed at $2,250,000 and has been on the market for 11 days.
Amazing home in a highly sought-after neighborhood and cul-de-sac. This house has been beautifully updated with a timeless, elegant feel. The high end kitchen includes a built in oversized Thermador refrigerator/freezer, double ovens, gas countertop range, quartzite countertops, and a separate butler pantry. The master suite is large and luxurious with double vanities, his and hers walk in closets, double shower, beautiful soaking tub, and a bonus room with tons of built in storage. The library/office welcomes people in with a custom floor to ceiling bookshelf. Three car garage with plenty of storage space. The schools in this neighborhood are all top notch and walking distance from the home. There is a strong community feel in the neighborhood and the cul de sac. The basement is all above ground with lots of natural light. The yard is a nature lovers dream. The patios and decks span the whole back and side of the house. The backyard is surrounded by mature trees offering privacy and tranquility. This house was made for entertaining with large patio areas, a hot tub, and a basketball court. You will fall in love with this house. Contact agent for a full tour.
Let me assist you on purchasing a house and get a FREE home Inspection!
General Information
-
Price
$2,250,000
-
Days on Market
11
-
Area
Salt Lake City; Ft Douglas
-
Total Bedrooms
5
-
Total Bathrooms
4
-
House Size
4640 Sq Ft
-
Address
3632 S WASATCH COVE CIR Millcreek, UT 84109
-
HOA
NO
-
Lot Size
0.33
-
Price/sqft
484.91
-
Year Built
1983
-
MLS
2074820
-
Garage
3 car garage
-
Status
Active
-
City
-
Term Of Sale
Cash,Conventional
Inclusions
- Basketball Standard
- Hot Tub
- Humidifier
- Microwave
- Range
- Range Hood
- Refrigerator
- Storage Shed(s)
- Water Softener: Own
- Video Door Bell(s)
- Smart Thermostat(s)
Interior Features
- Closet: Walk-In
- Den/Office
- Disposal
- Gas Log
- Oven: Double
- Range: Countertop
- Range: Gas
- Range/Oven: Built-In
- Vaulted Ceilings
- Instantaneous Hot Water
Exterior Features
- Basement Entrance
- Double Pane Windows
- Sliding Glass Doors
Building and Construction
- Roof: Metal
- Exterior: Basement Entrance,Double Pane Windows,Sliding Glass Doors
- Construction: Brick,Cedar
- Foundation Basement: d d
Garage and Parking
- Garage Type: Attached
- Garage Spaces: 3
Heating and Cooling
- Air Condition: Central Air
- Heating: Forced Air,Gas: Central
Land Description
- Cul-de-Sac
- Curb & Gutter
- Fenced: Full
- Secluded Yard
- Sidewalks
- Sprinkler: Auto-Full
- View: Mountain
- Wooded
Price History
Apr 03, 2025
$2,250,000
Just Listed
$484.91/sqft

LOVE THIS HOME?

Schedule a showing or ask a question.

Kristopher
Larson
801-410-7917

Schools
- Highschool: Skyline
- Jr High: Wasatch
- Intermediate: Wasatch
- Elementary: Upland Terrace

This area is Car-Dependent - very few (if any) errands can be accomplished on foot. Some Transit available, with 4 nearby routes: 4 bus, 0 rail, 0 other. This area is Somewhat Bikeable - it's convenient to use a bike for a few trips.
Other Property Info
- Area: Salt Lake City; Ft Douglas
- Zoning: Single-Family
- State: UT
- County: Salt Lake
- This listing is courtesy of: Michael GlauserMS2 & Associates, L.L.C.. 801-860-2894.
Utilities
Natural Gas Connected
Electricity Connected
Sewer Connected
Sewer: Public
Water Connected
This data is updated on an hourly basis. Some properties which appear for sale on
this
website
may subsequently have sold and may no longer be available. If you need more information on this property
please email kris@bestutahrealestate.com with the MLS number 2074820.
PUBLISHER'S NOTICE: All real estate advertised herein is subject to the Federal Fair
Housing Act
and Utah Fair Housing Act,
which Acts make it illegal to make or publish any advertisement that indicates any
preference,
limitation, or discrimination based on race,
color, religion, sex, handicap, family status, or national origin.

