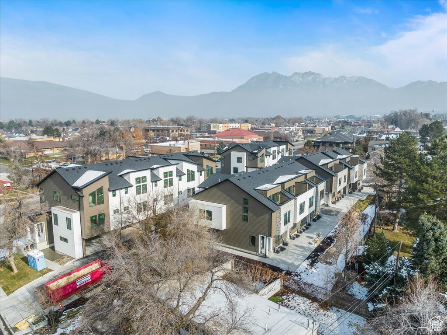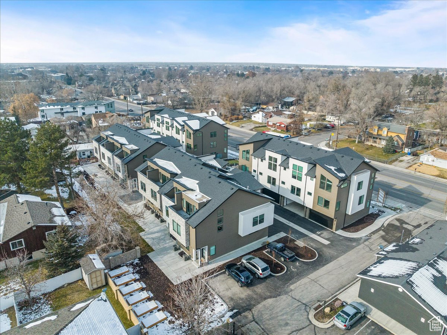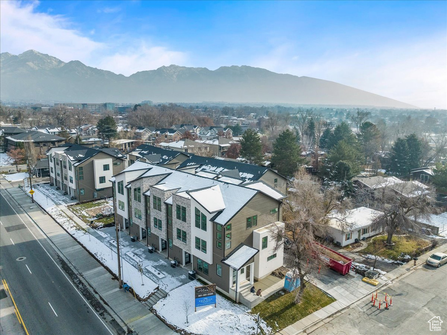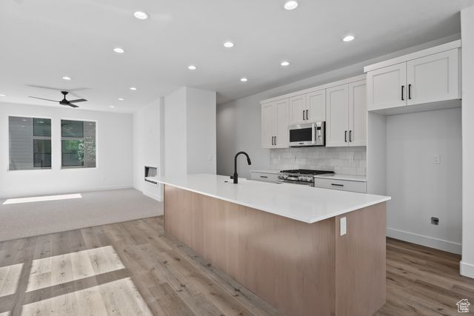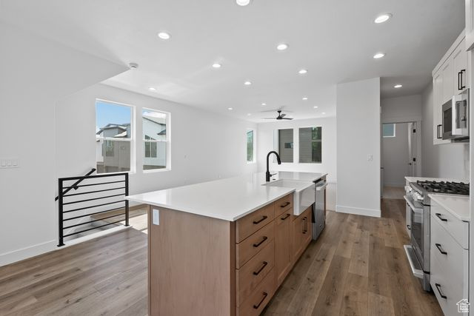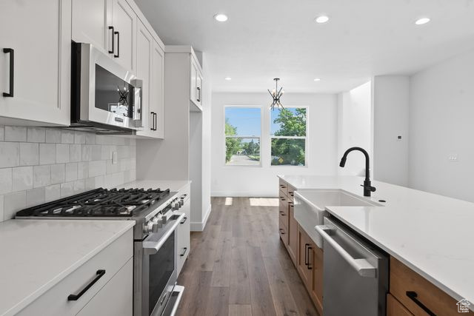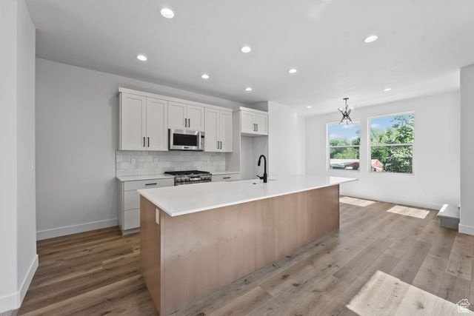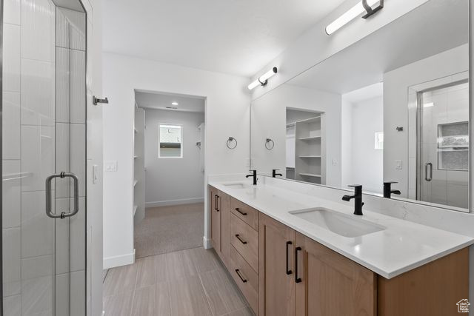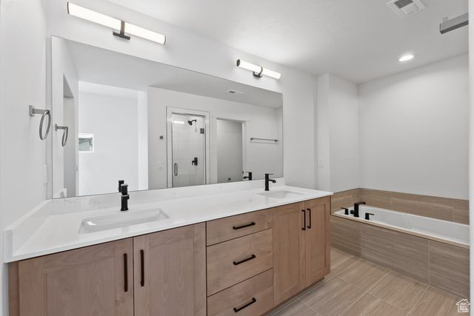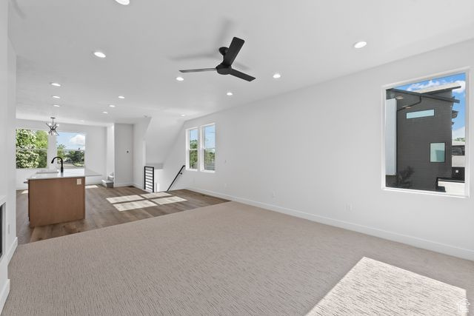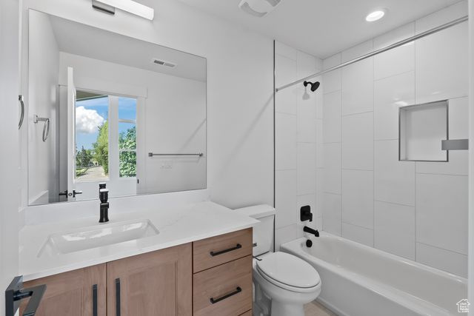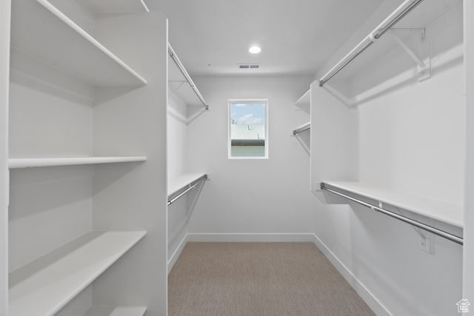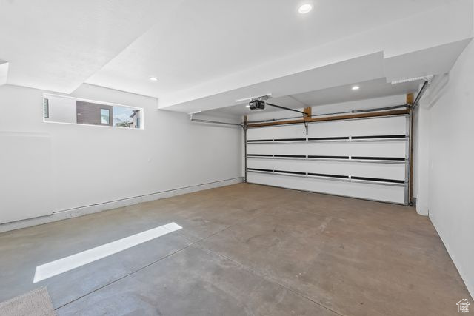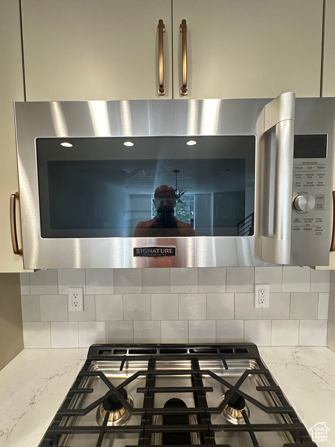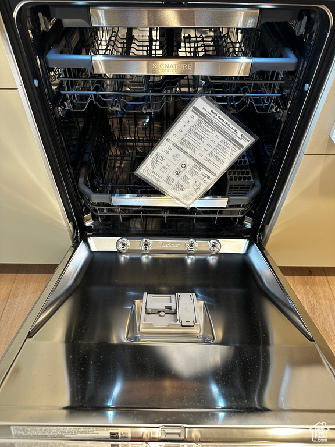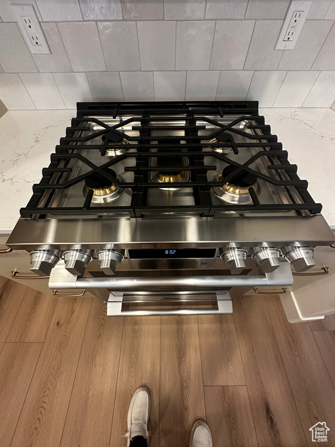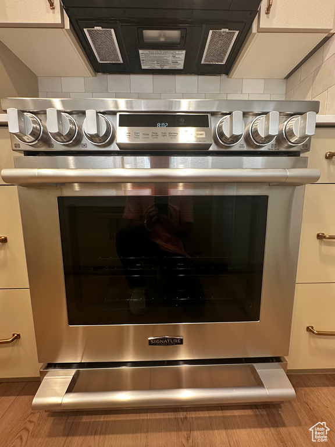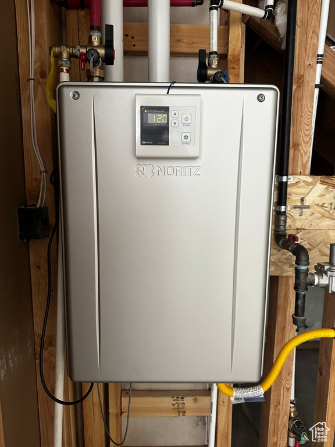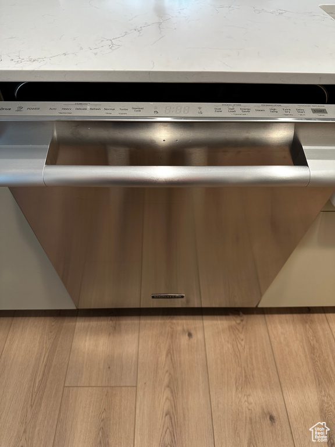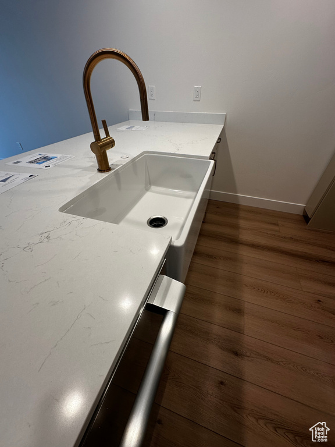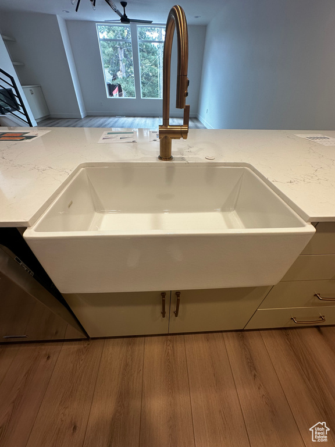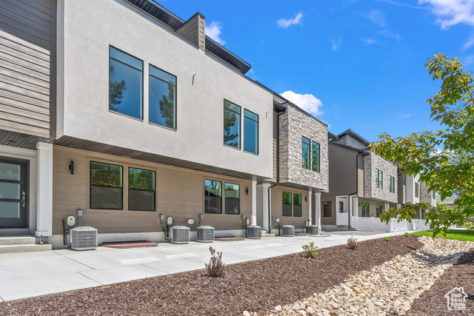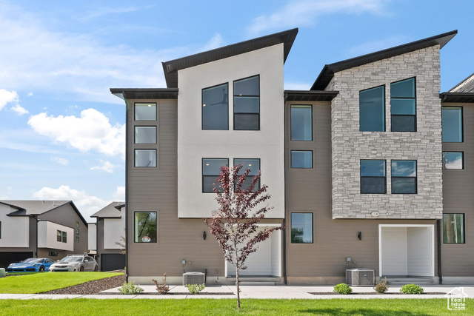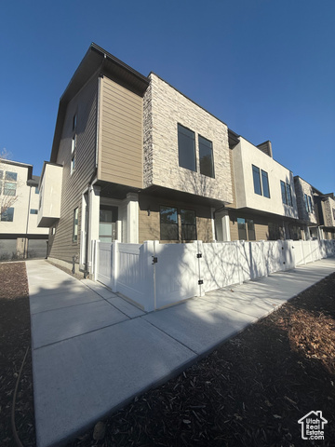
PROPERTY DETAILS
View Virtual Tour
The home for sale at 541 E 7215 S #6 Midvale, UT 84047 has been listed at $509,930 and has been on the market for 437 days.
$10,000 towards buyers rate buy down with preferred lender. This beautiful Luxury townhome boasts 2 bedrooms suites, 2.5 baths and a finished 2 car garage w/insulated doors and tankless water heater. The main living area has open family room kitchen and separate dining, truly enough space for everyone. The high end finishes include upgraded cabinets with soft close doors and drawers, upgraded Signature appliances including gas range, microwave and dishwasher, Designer tiles including the tub and shower surrounds, and Euro glass shower doors just to name a few. THE FRONT PATION IS FENCED FOR PETS, BBQ OR JUST HANGING OUT. you wont be disappointed. to downtown Midvale, Salt City Constructions newest development, Palais 550, is secured in the highly desirable Fort Union Neighborhood. Midvale is a diverse community perfect for young families, single adults, and the young empty nester that enjoy city life but want to settle down. Nestled in the Salt Lake Valley, the commercial and cultural center of the intermountain west, Midvale is at the heart of it all. From inviting local restaurants, coffee shops, shopping, entertainment and parks, theres something for everyone in this urban/suburban community.
Let me assist you on purchasing a house and get a FREE home Inspection!
General Information
-
Price
$509,930
-
Days on Market
437
-
Area
Murray; Taylorsvl; Midvale
-
Total Bedrooms
2
-
Total Bathrooms
3
-
House Size
1660 Sq Ft
-
Neighborhood
-
Address
541 E 7215 S #6 Midvale, UT 84047
-
HOA
YES
-
Lot Size
0.01
-
Price/sqft
307.19
-
Year Built
2024
-
MLS
1978683
-
Garage
2 car garage
-
Status
Active
-
City
-
Term Of Sale
Cash,Conventional,FHA
Inclusions
- Ceiling Fan
- Fireplace Insert
- Microwave
- Range
Interior Features
- Bath: Master
- Bath: Sep. Tub/Shower
- Closet: Walk-In
- Disposal
- Great Room
- Vaulted Ceilings
- Granite Countertops
Building and Construction
- Roof: Asbestos Shingle
- Exterior:
- Construction: Stone,Cement Siding
- Foundation Basement: d d
Garage and Parking
- Garage Type: No
- Garage Spaces: 2
Heating and Cooling
- Air Condition: Central Air
- Heating: Gas: Central,>= 95% efficiency
Pool
- Yes
HOA Dues Include
- Maintenance
- Snow Removal
- Trash
- Water
Price History
Feb 13, 2025
$509,930
Just Listed
$307.19/sqft

LOVE THIS HOME?

Schedule a showing or ask a question.

Kristopher
Larson
801-410-7917

Schools
- Highschool: Hillcrest
- Jr High: Midvale
- Intermediate: Midvale
- Elementary: East Midvale

Some errands can be accomplished on foot. Some Transit available, with 3 nearby routes: 3 bus, 0 rail, 0 other. This area is Somewhat Bikeable - it's convenient to use a bike for a few trips.
Other Property Info
- Area: Murray; Taylorsvl; Midvale
- Zoning: Multi-Family
- State: UT
- County: Salt Lake
- This listing is courtesy of: David W MunfordUtah Real Estate PC.
Utilities
Natural Gas Connected
Electricity Connected
Sewer Connected
Water Connected
This data is updated on an hourly basis. Some properties which appear for sale on
this
website
may subsequently have sold and may no longer be available. If you need more information on this property
please email kris@bestutahrealestate.com with the MLS number 1978683.
PUBLISHER'S NOTICE: All real estate advertised herein is subject to the Federal Fair
Housing Act
and Utah Fair Housing Act,
which Acts make it illegal to make or publish any advertisement that indicates any
preference,
limitation, or discrimination based on race,
color, religion, sex, handicap, family status, or national origin.

