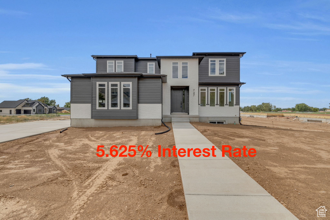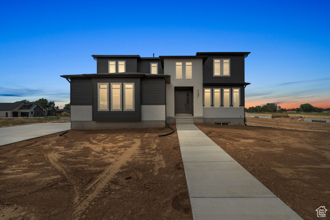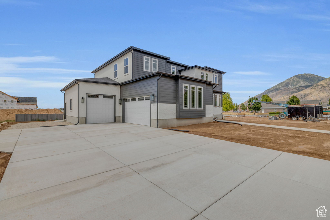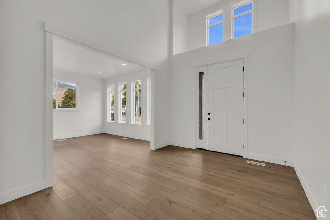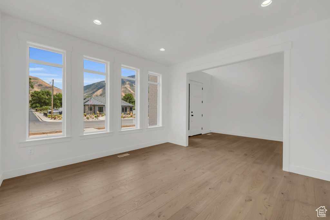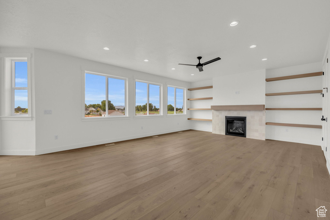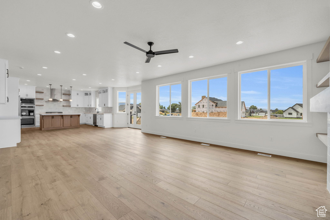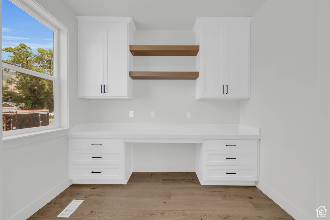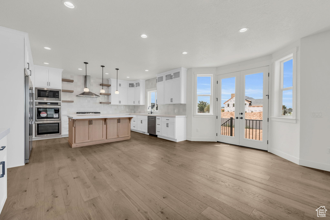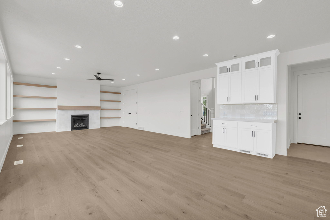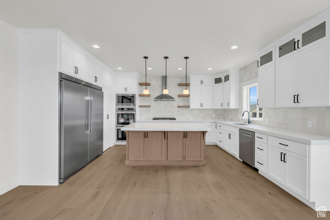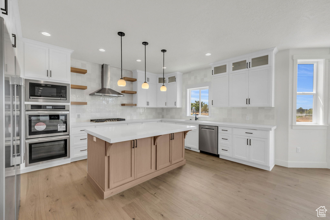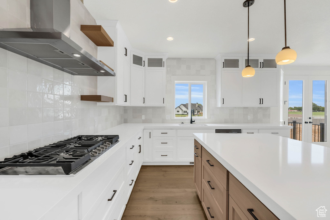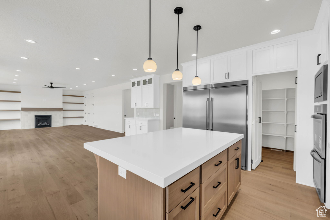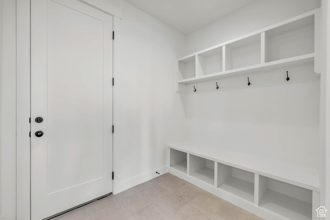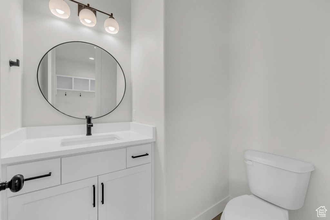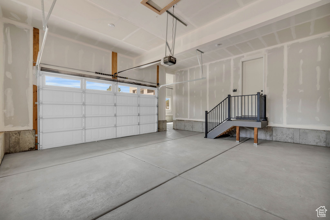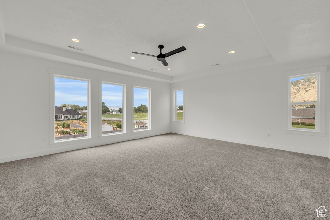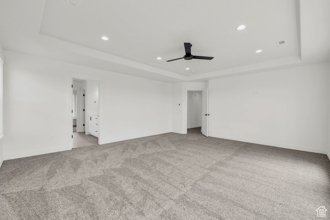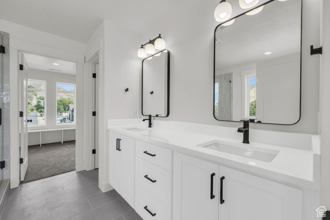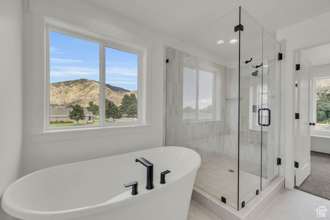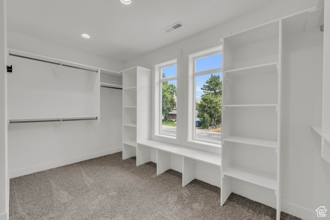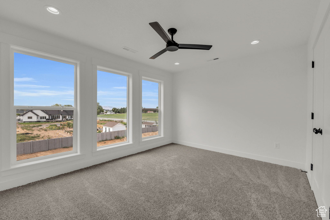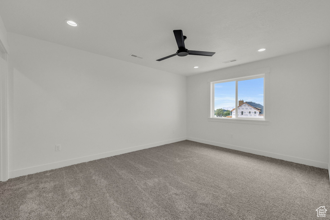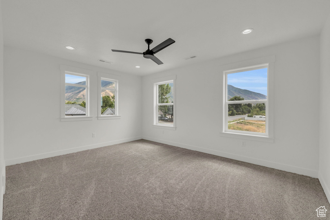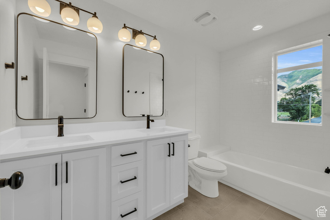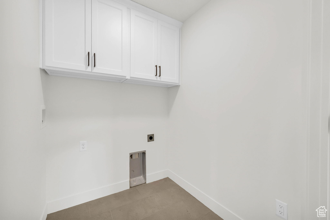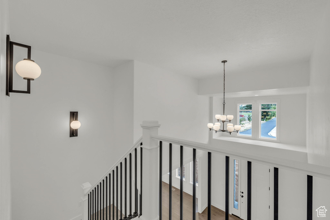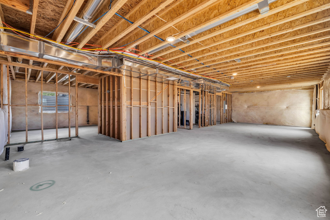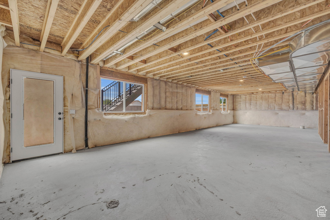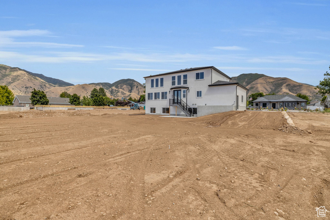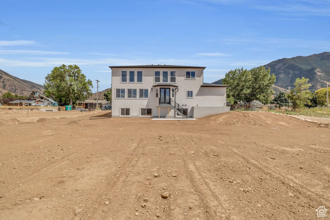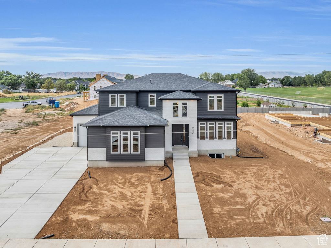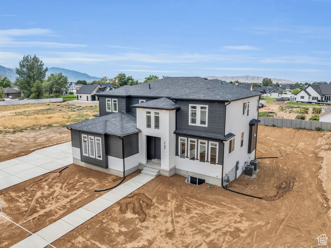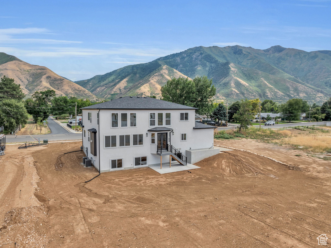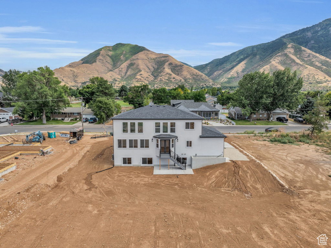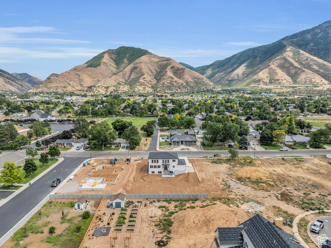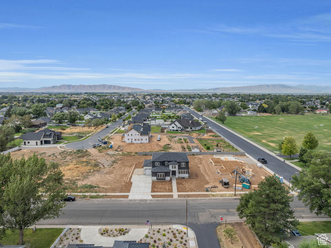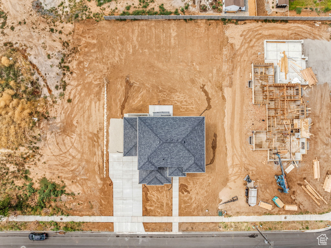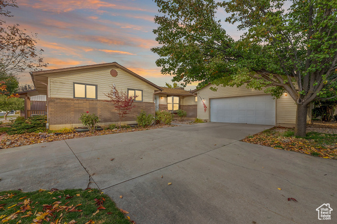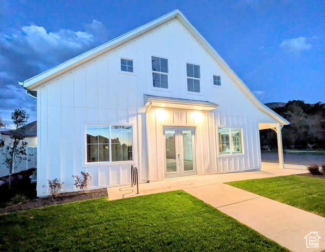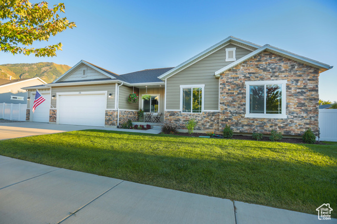
PROPERTY DETAILS
View Virtual Tour
The home for sale at 747 N 400 E Mapleton, UT 84664 has been listed at $925,000 and has been on the market for 157 days.
Move in ready, be able to move into your new home in time for all of the holidays, new construction! Interest rate is at 5.625% with preferred lender. Still need to sell your existing house or want to keep your existing house as a rental, not a problem! Cross Collateral loan available with preferred lender. Please schedule all showings through Aligned Showings. Location, Location, Location! The home is in a great area of Mapleton in a very quiet neighborhood right next to Mapleton Jr. High School. Beautiful 2 story home with 4 beds, 2 1/2 baths and a 3rd-car garage. Open family/kitchen layout, 9 ceiling in the basement and main level, tray ceiling vault in the primary bedroom, stainless steel appliances with double wide fridge freezer, quartz countertops in kitchen and bathrooms, large pantry, engineered hardwood throughout the kitchen, dining and family, walk-in shower and 2nd vanity sink in the primary bath room, tankless water heater, mudroom bench, unfinished basement, and a large backyard. Buyer and Buyers agent to verify all. Information is deemed reliable, but not guaranteed.
Let me assist you on purchasing a house and get a FREE home Inspection!
General Information
-
Price
$925,000 15.0k
-
Days on Market
157
-
Area
Sp Fork; Mapleton; Benjamin
-
Total Bedrooms
4
-
Total Bathrooms
3
-
House Size
4565 Sq Ft
-
Neighborhood
-
Address
747 N 400 E Mapleton, UT 84664
-
HOA
NO
-
Lot Size
0.40
-
Price/sqft
202.63
-
Year Built
2024
-
MLS
2005521
-
Garage
3 car garage
-
Status
Under Contract
-
City
-
Term Of Sale
Cash,Conventional,FHA,VA Loan,USDA Rural Development
Inclusions
- Ceiling Fan
- Fireplace Insert
- Freezer
- Microwave
- Range
- Range Hood
- Refrigerator
- Water Softener: Own
Interior Features
- Bath: Master
- Bath: Sep. Tub/Shower
- Closet: Walk-In
- Den/Office
- Disposal
- Floor Drains
- Great Room
- Oven: Double
- Oven: Wall
- Vaulted Ceilings
- Granite Countertops
Exterior Features
- Basement Entrance
- Double Pane Windows
- Entry (Foyer)
- Porch: Open
- Sliding Glass Doors
Building and Construction
- Roof: Asphalt
- Exterior: Basement Entrance,Double Pane Windows,Entry (Foyer),Porch: Open,Sliding Glass Doors
- Construction: Asphalt,Brick,Stucco,Cement Siding
- Foundation Basement: d d
Garage and Parking
- Garage Type: Attached
- Garage Spaces: 3
Heating and Cooling
- Air Condition: Central Air
- Heating: Gas: Central,>= 95% efficiency
Land Description
- Curb & Gutter
- Fenced: Part
- Road: Paved
- Sidewalks
- Terrain
- Flat
- View: Valley
Price History
Sep 20, 2024
$925,000
Price decreased:
-$15,000
$202.63/sqft
Aug 23, 2024
$940,000
Price decreased:
-$2,000
$205.91/sqft
Jun 14, 2024
$942,000
Just Listed
$206.35/sqft

LOVE THIS HOME?

Schedule a showing or ask a question.

Kristopher
Larson
801-410-7917

Schools
- Highschool: Maple Mountain
- Jr High: Mapleton Jr
- Intermediate: Mapleton Jr
- Elementary: Hobble Creek

This area is Car-Dependent - very few (if any) errands can be accomplished on foot. Minimal public transit is available in the area. This area is Somewhat Bikeable - it's convenient to use a bike for a few trips.
Other Property Info
- Area: Sp Fork; Mapleton; Benjamin
- Zoning: Single-Family
- State: UT
- County: Utah
- This listing is courtesy of: Richard Thomas McDonaldKW Westfield (Excellence).
Utilities
Natural Gas Connected
Electricity Connected
Sewer Connected
Sewer: Public
Water Connected
This data is updated on an hourly basis. Some properties which appear for sale on
this
website
may subsequently have sold and may no longer be available. If you need more information on this property
please email kris@bestutahrealestate.com with the MLS number 2005521.
PUBLISHER'S NOTICE: All real estate advertised herein is subject to the Federal Fair
Housing Act
and Utah Fair Housing Act,
which Acts make it illegal to make or publish any advertisement that indicates any
preference,
limitation, or discrimination based on race,
color, religion, sex, handicap, family status, or national origin.

