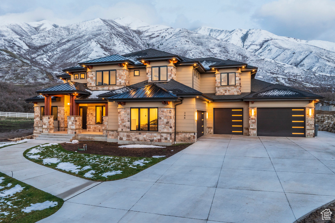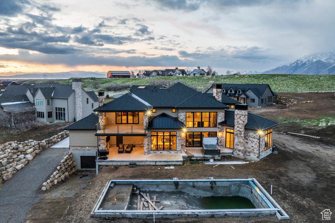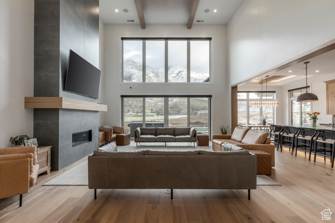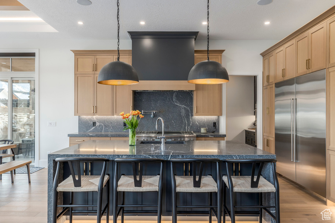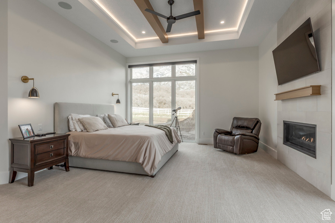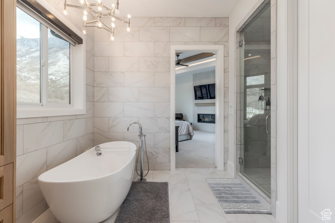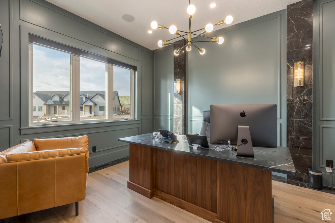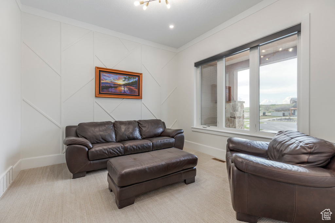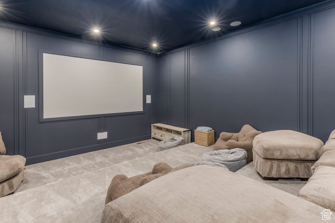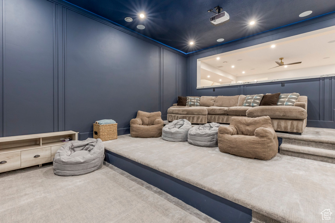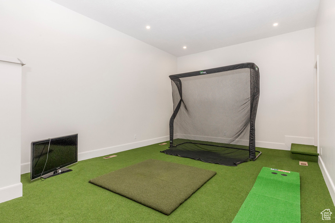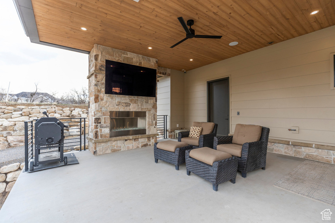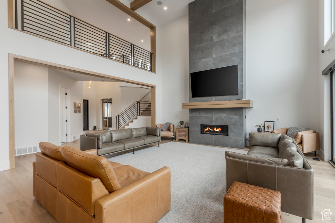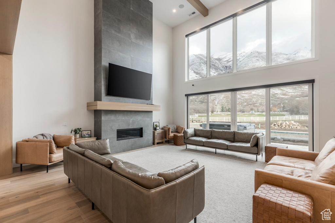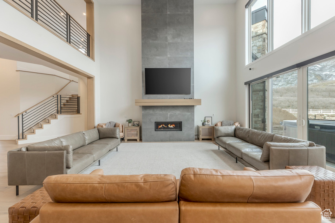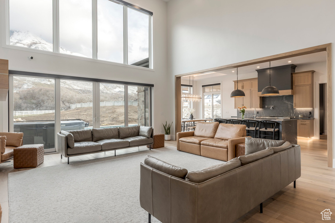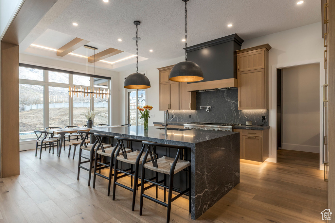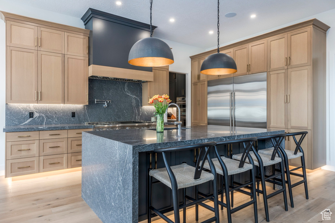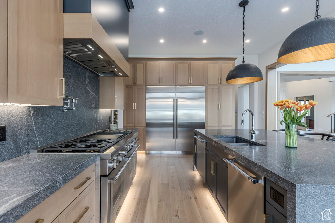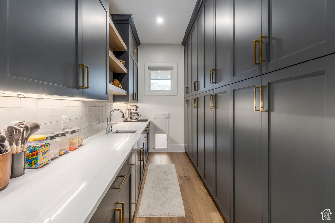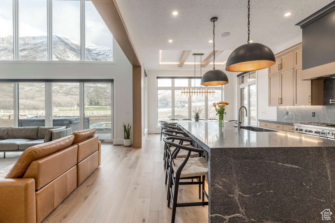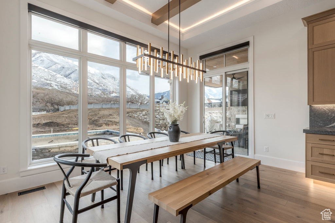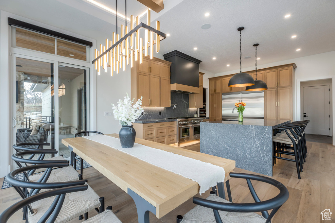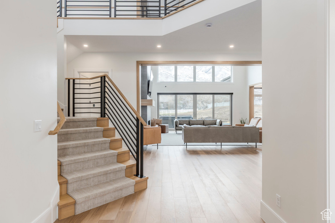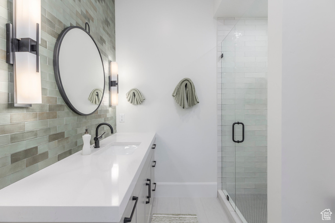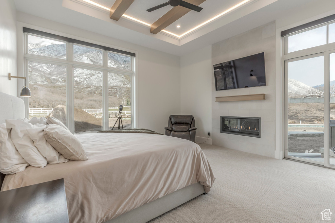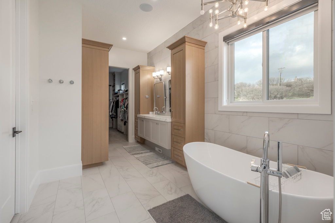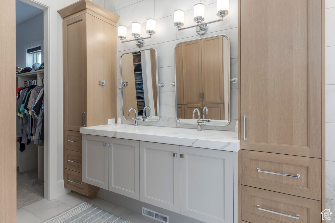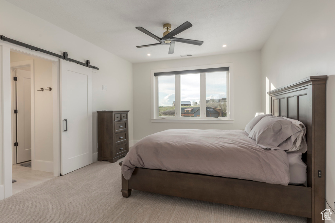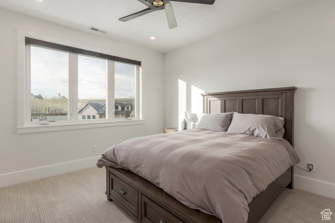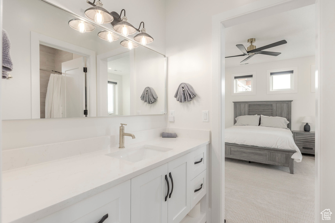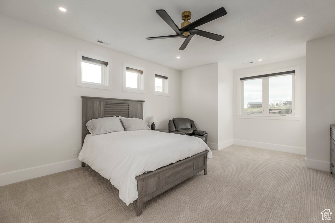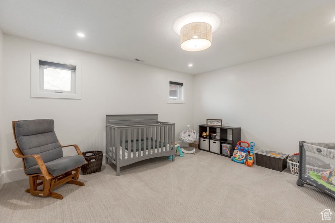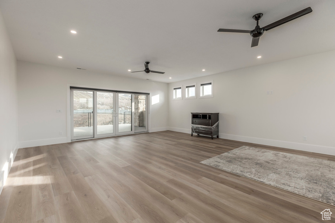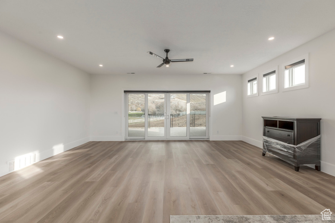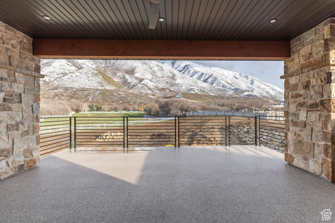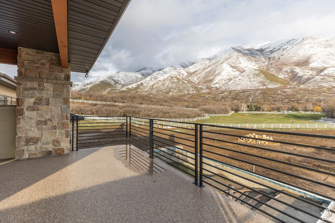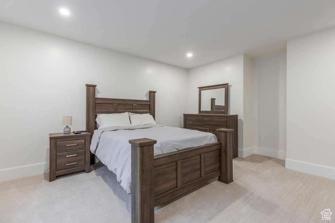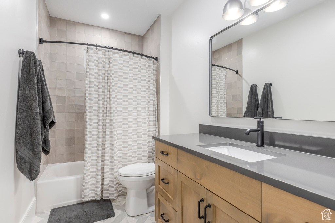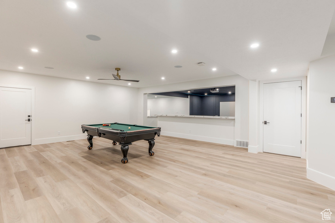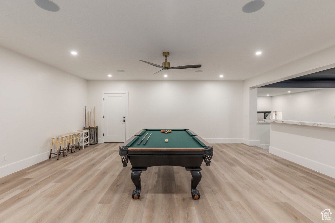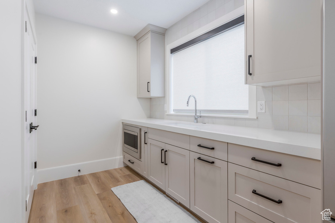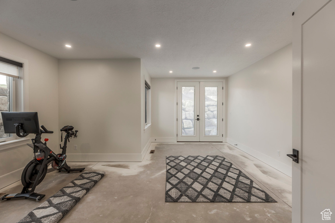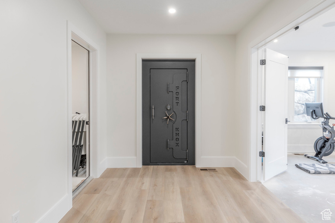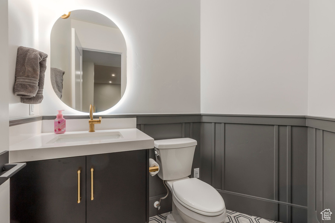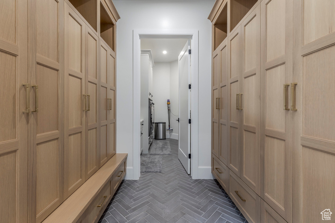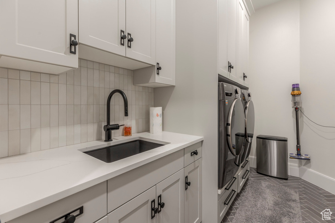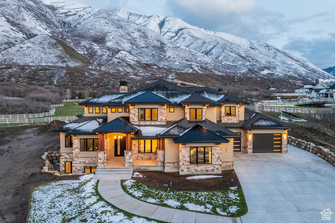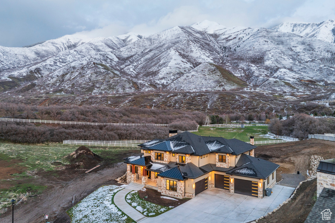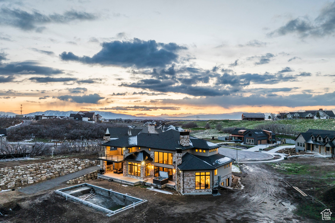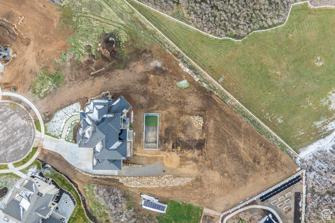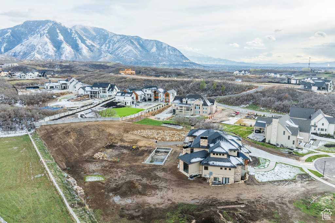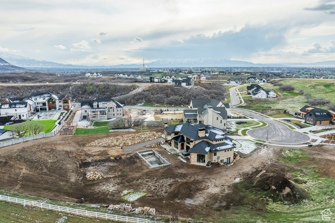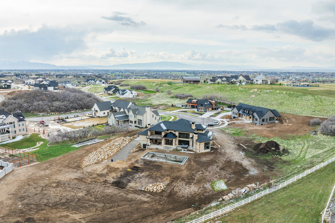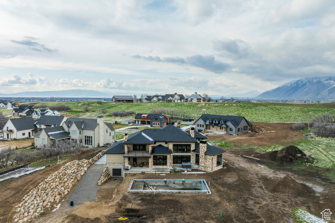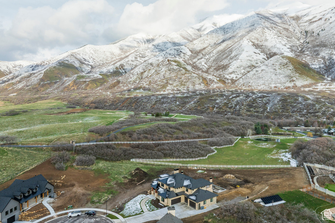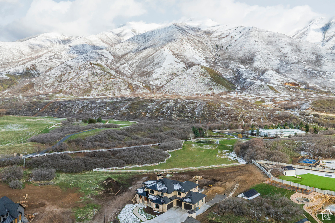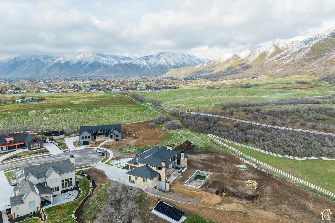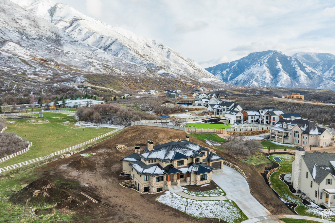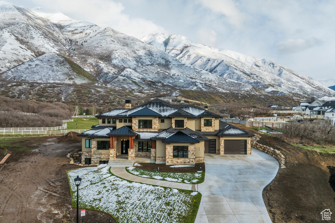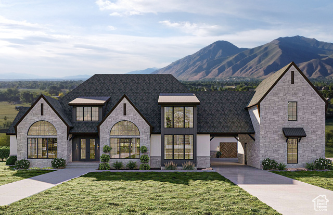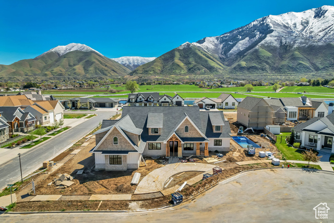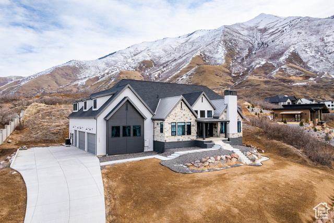
PROPERTY DETAILS
View Virtual Tour
About This Property
This home for sale at 348 E TWIN HOLLOW CIR Mapleton, UT 84664 has been listed at $3,250,000 and has been on the market for 53 days.
Full Description
Property Highlights
- Completed in the fall of 2024, the home offers an ideal balance of refined luxury, thoughtful design, and exceptional livability.
- With four spacious bedrooms, a sophisticated home office, a luxurious primary suite, and an entertainers dream floor plan, this home is both elegant and inviting.
- The heart of the home is the gourmet kitchen and dramatic two-story family room-designed for gathering, hosting, and everyday comfort.
- The kitchen features a top-of-the-line Thermador gas range with double ovens, full-size SubZero refrigerator and freezer, dual dishwashers, and an expansive butlers pantry outfitted with two additional ovens, an ice maker, and abundant storage and prep space.
- Upstairs youll find two generously sized bedrooms, a cozy den, and a spacious bonus room that opens to a covered deck with views.
- The lower level is designed for fun and relaxation, featuring a large open game area, a state-of-the-art theater room, golf simulator space, sauna, full wet bar, exercise room, and a private guest suite with its own bathroom.
Let me assist you on purchasing a house and get a FREE home Inspection!
General Information
-
Price
$3,250,000
-
Days on Market
53
-
Area
Sp Fork; Mapleton; Benjamin
-
Total Bedrooms
4
-
Total Bathrooms
6
-
House Size
8287 Sq Ft
-
Address
348 E TWIN HOLLOW CIR Mapleton, UT 84664
-
Listed By
Summit Sothebys International Realty
-
HOA
NO
-
Lot Size
1.17
-
Price/sqft
392.18
-
Year Built
2024
-
MLS
2075786
-
Garage
6 car garage
-
Status
Active
-
City
-
Term Of Sale
Cash,Conventional
Inclusions
- Refrigerator
Interior Features
- Alarm: Security
- Bath: Primary
- Bath: Sep. Tub/Shower
- Closet: Walk-In
- Den/Office
- Disposal
- Floor Drains
- Gas Log
- Great Room
- Oven: Double
- Oven: Wall
- Range: Gas
- Range/Oven: Built-In
- Vaulted Ceilings
- Granite Countertops
- Theater Room
- Video Camera(s)
Exterior Features
- Basement Entrance
- Deck; Covered
- Double Pane Windows
- Entry (Foyer)
- Lighting
- Porch: Open
- Secured Building
- Secured Parking
- Sliding Glass Doors
- Walkout
- Patio: Open
Building and Construction
- Roof: Asphalt
- Exterior: Basement Entrance,Deck; Covered,Double Pane Windows,Entry (Foyer),Lighting,Porch: Open,Secured Building,Secured Parking,Sliding Glass Doors,Walkout,Patio: Open
- Construction: Stone,Cement Siding
- Foundation Basement: d d
Garage and Parking
- Garage Type: Attached
- Garage Spaces: 6
Heating and Cooling
- Air Condition: Central Air
- Heating: Forced Air
Pool
- Yes
Land Description
- Cul-de-Sac
- Curb & Gutter
- Secluded Yard
- Sprinkler: Auto-Full
- Terrain
- Flat
- View: Mountain
- View: Valley
- Private
Price History
Apr 08, 2025
$3,250,000
Just Listed
$392.18/sqft

LOVE THIS HOME?

Schedule a showing with a buyers agent

Kristopher
Larson
801-410-7917

Other Property Info
- Area: Sp Fork; Mapleton; Benjamin
- Zoning: Single-Family
- State: UT
- County: Utah
- This listing is courtesy of:: Kerry Oman Summit Sothebys International Realty.
801-467-2100.
Utilities
Natural Gas Connected
Electricity Connected
Sewer Connected
Sewer: Public
Water Connected
This data is updated on an hourly basis. Some properties which appear for sale on
this
website
may subsequently have sold and may no longer be available. If you need more information on this property
please email kris@bestutahrealestate.com with the MLS number 2075786.
PUBLISHER'S NOTICE: All real estate advertised herein is subject to the Federal Fair
Housing Act
and Utah Fair Housing Act,
which Acts make it illegal to make or publish any advertisement that indicates any
preference,
limitation, or discrimination based on race,
color, religion, sex, handicap, family status, or national origin.

