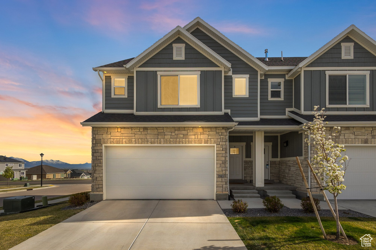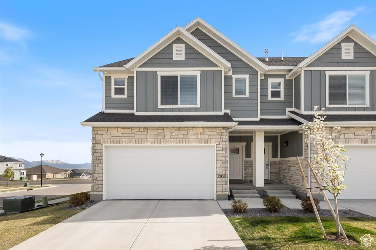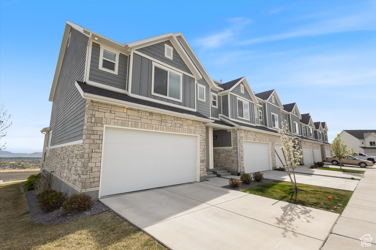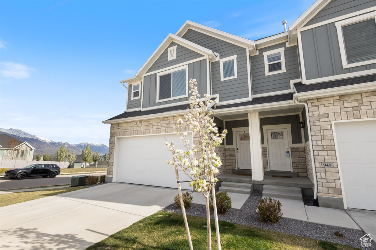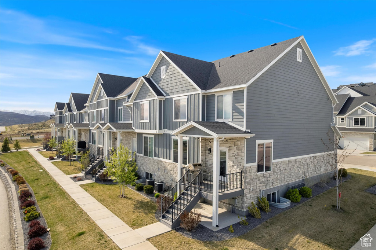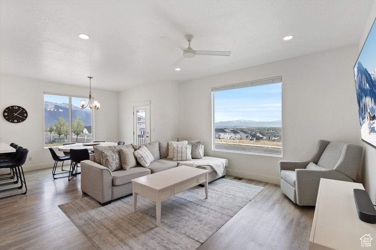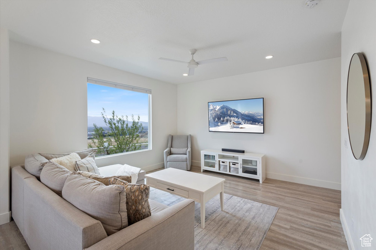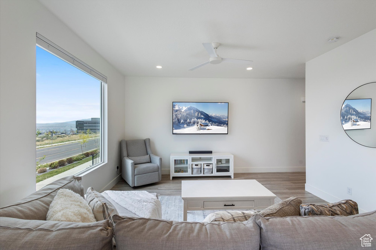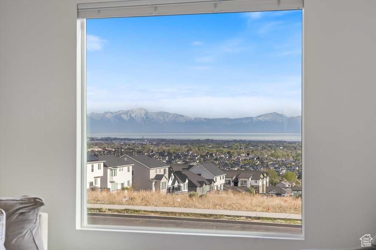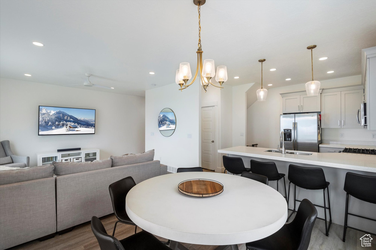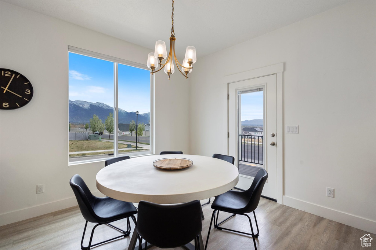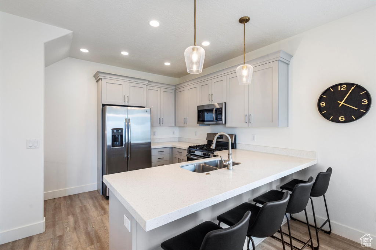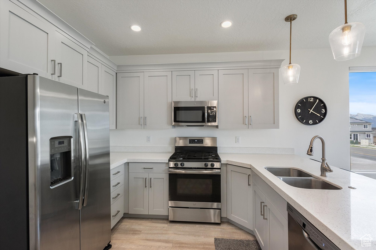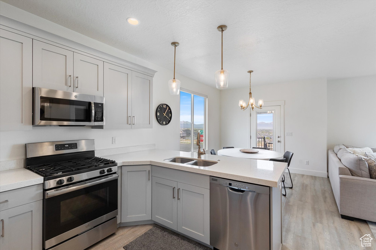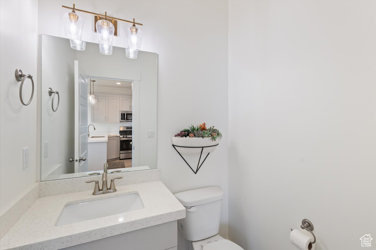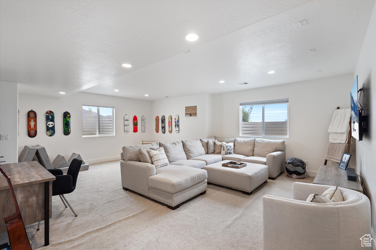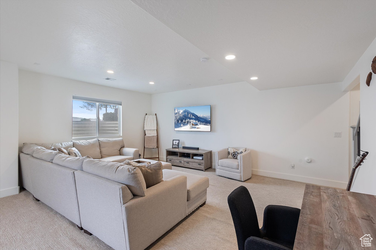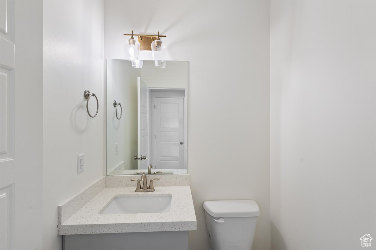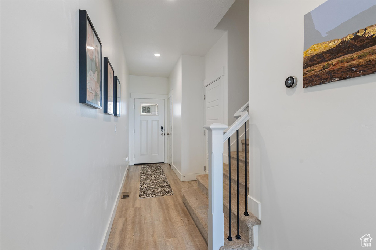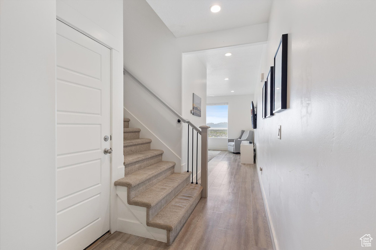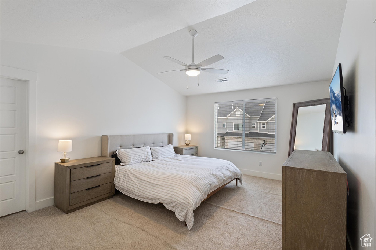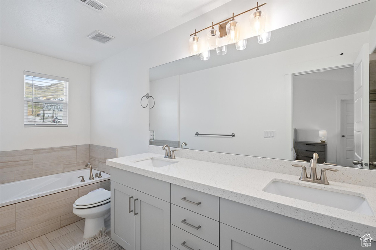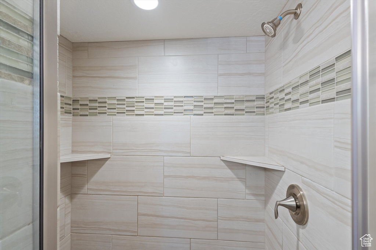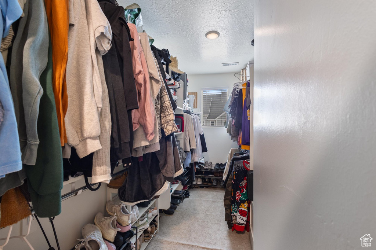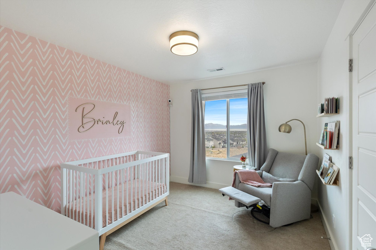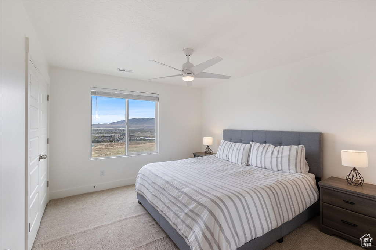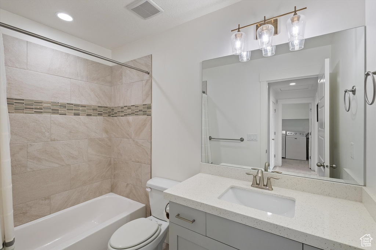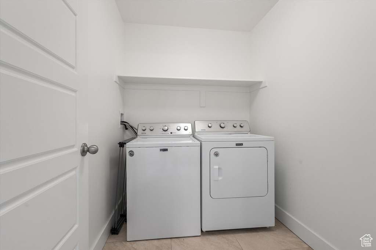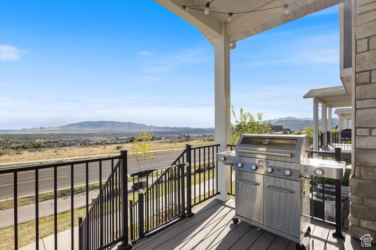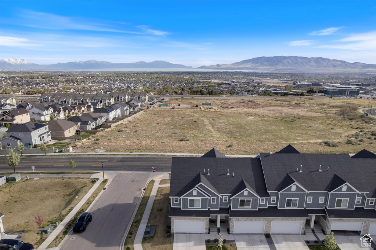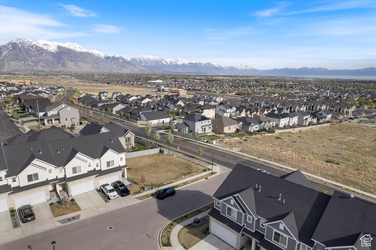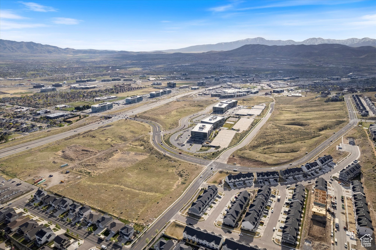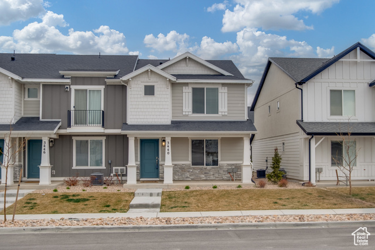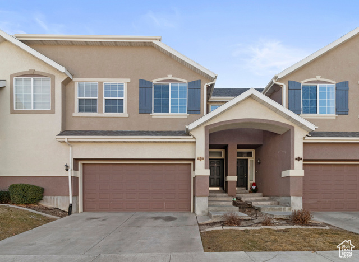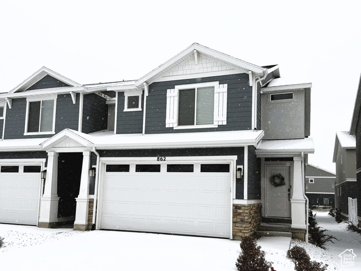
PROPERTY DETAILS
View Virtual Tour
About This Property
This home for sale at 943 W VISTA RIDGE DR Lehi, UT 84043 has been listed at $515,000 and has been on the market for 42 days.
Full Description
Property Highlights
- Breathtaking valley views are the crowning feature of this property gaze out at the expanse of Utah Valley and the surrounding mountains from the comfort of your living room or bedroom.
- This modern 3 bedroom, 3 bathroom home (2 full baths and 2 half baths) offers nearly 2,300 sq ft of thoughtfully designed living space brimming with upscale finishes.
- As an end-unit, it boasts an additional window that bathe the interior in natural light and offer amazing views of the Wasatch range and Mount Timp.
- The living and dining areas flow seamlessly into the gourmet kitchen, forming a wonderful central space for gatherings.
- Home chefs will love the kitchens sleek quartz countertops, premium stainless steel appliances, and abundant cabinetry that make both cooking and entertaining a joy.
- The primary suite is a true retreat, featuring a spacious bedroom, a walk-in closet, and a spa-like bathroom complete with a tiled walk-in shower and a separate soaking tub.
Let me assist you on purchasing a house and get a FREE home Inspection!
General Information
-
Price
$515,000
-
Days on Market
42
-
Area
Am Fork; Hlnd; Lehi; Saratog.
-
Total Bedrooms
3
-
Total Bathrooms
4
-
House Size
2282 Sq Ft
-
Address
943 W VISTA RIDGE DR Lehi, UT 84043
-
Listed By
SURV REAL ESTATE INC
-
HOA
YES
-
Lot Size
0.02
-
Price/sqft
225.68
-
Year Built
2019
-
MLS
2078400
-
Garage
2 car garage
-
Status
Under Contract
-
City
-
Term Of Sale
Cash,Conventional,FHA,Seller Finance,Seller Will Subordinate,VA Loan
Inclusions
- Ceiling Fan
- Dryer
- Microwave
- Range Hood
- Refrigerator
- Washer
- Window Coverings
Interior Features
- Alarm: Fire
- Bath: Primary
- Bath: Sep. Tub/Shower
- Closet: Walk-In
- Disposal
- Range/Oven: Free Stdng.
- Vaulted Ceilings
- Granite Countertops
- Video Door Bell(s)
Exterior Features
- Double Pane Windows
- Lighting
- Porch: Open
Building and Construction
- Roof: Asphalt
- Exterior: Double Pane Windows,Lighting,Porch: Open
- Construction: Asphalt,Stone,Cement Siding
- Foundation Basement: d d
Garage and Parking
- Garage Type: Attached
- Garage Spaces: 2
Heating and Cooling
- Air Condition: Central Air
- Heating: Gas: Central,Heat Pump,Hot Water,>= 95% efficiency
Pool
- Yes
HOA Dues Include
- Barbecue
- Biking Trails
- Clubhouse
- Fitness Center
- Hiking Trails
- Maintenance
- Playground
- Pool
- Snow Removal
Land Description
- Curb & Gutter
- Fenced: Part
- Road: Paved
- Sidewalks
- Sprinkler: Auto-Full
- Terrain: Hilly
- View: Lake
- View: Mountain
- View: Valley
- View: Water
Price History
May 27, 2025
$515,000
Just Listed
$225.68/sqft

LOVE THIS HOME?

Schedule a showing with a buyers agent

Kristopher
Larson
801-410-7917

Other Property Info
- Area: Am Fork; Hlnd; Lehi; Saratog.
- Zoning: Single-Family
- State: UT
- County: Utah
- This listing is courtesy of:: Chad A Morgan SURV REAL ESTATE INC.
Utilities
Natural Gas Available
Natural Gas Connected
Electricity Available
Electricity Connected
Sewer Available
Sewer Connected
Water Available
Water Connected
This data is updated on an hourly basis. Some properties which appear for sale on
this
website
may subsequently have sold and may no longer be available. If you need more information on this property
please email kris@bestutahrealestate.com with the MLS number 2078400.
PUBLISHER'S NOTICE: All real estate advertised herein is subject to the Federal Fair
Housing Act
and Utah Fair Housing Act,
which Acts make it illegal to make or publish any advertisement that indicates any
preference,
limitation, or discrimination based on race,
color, religion, sex, handicap, family status, or national origin.

