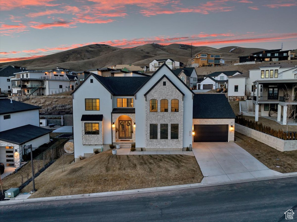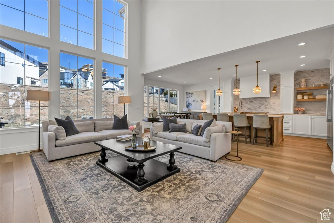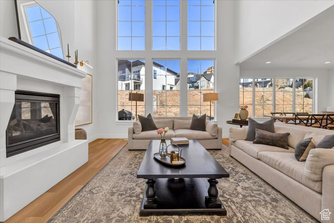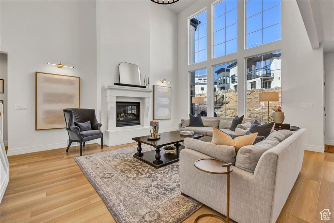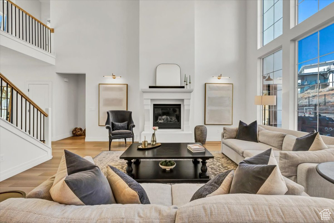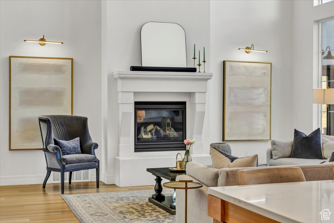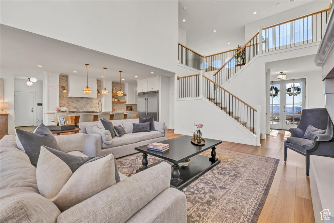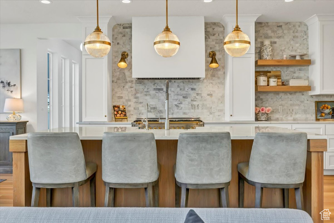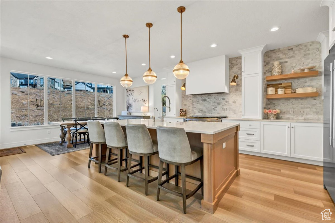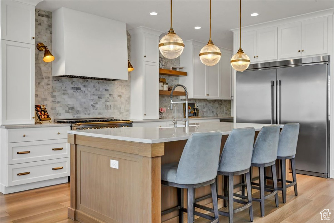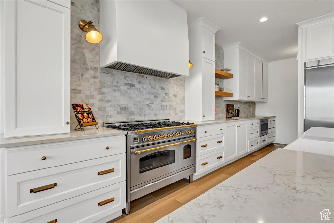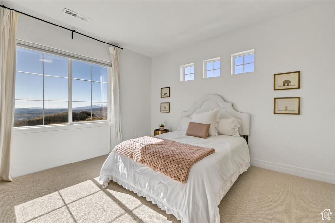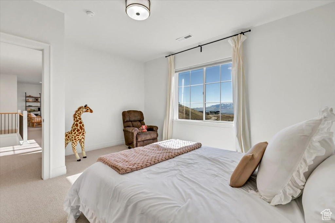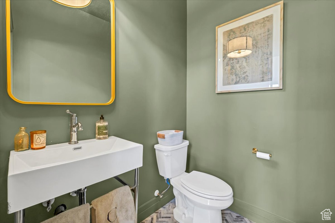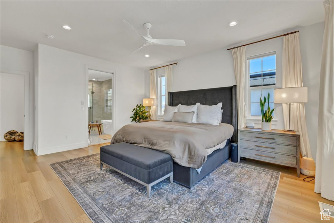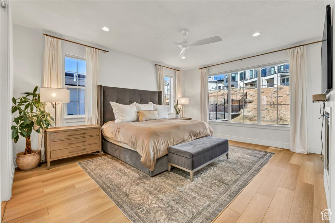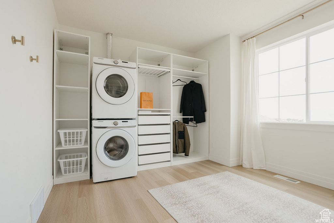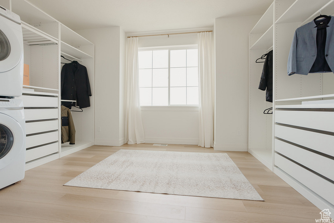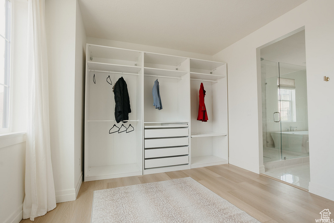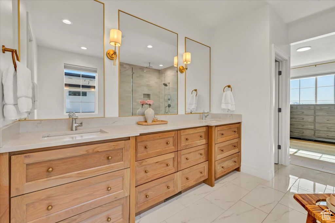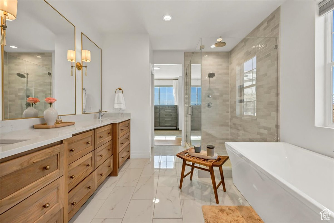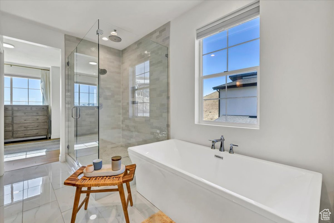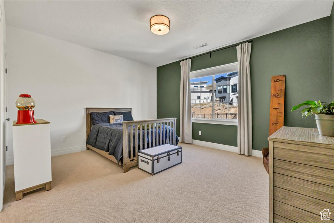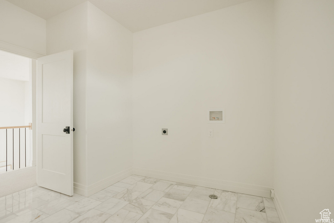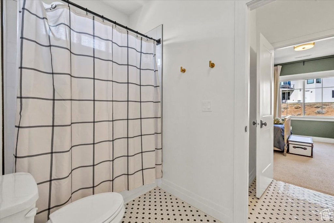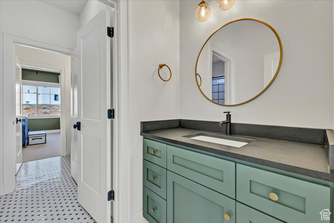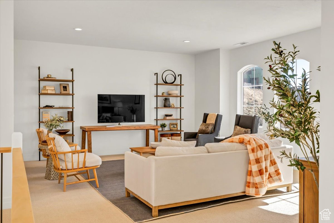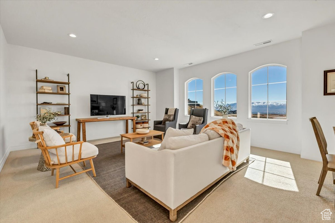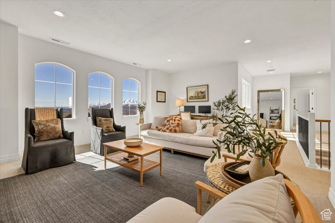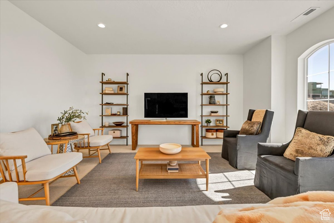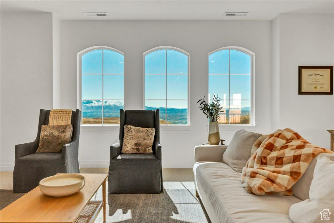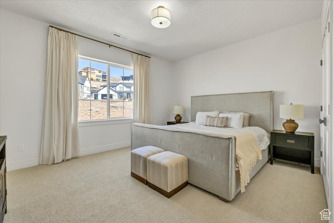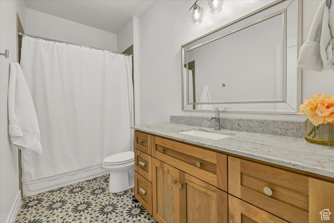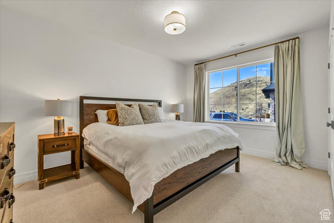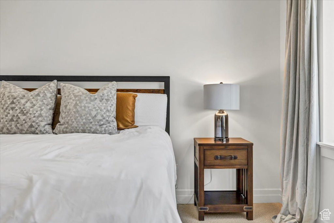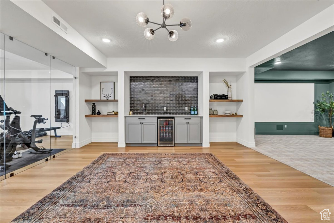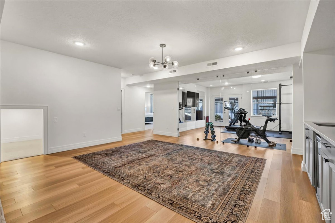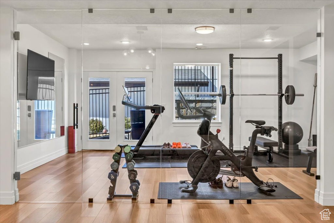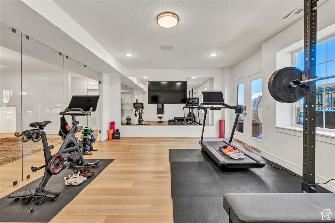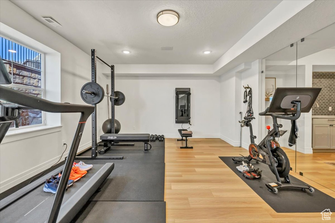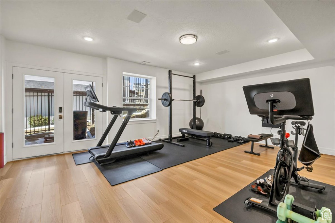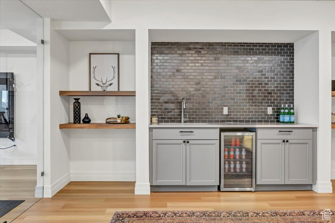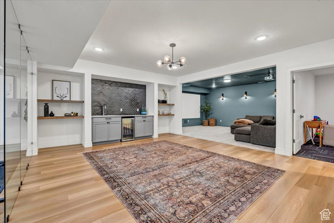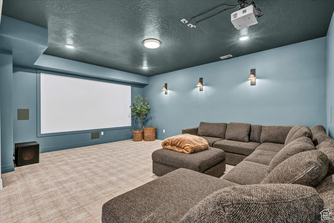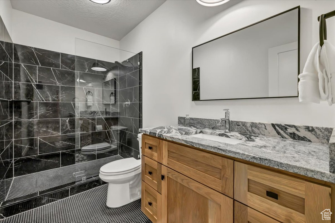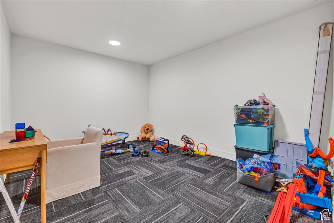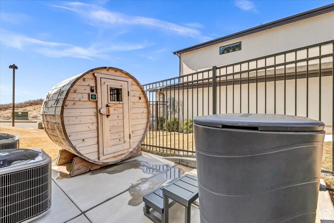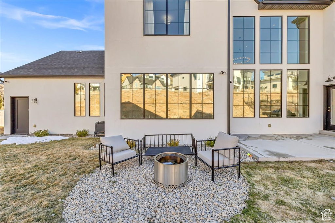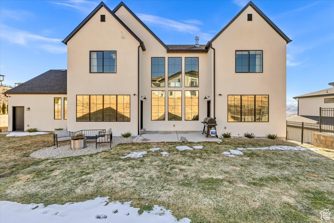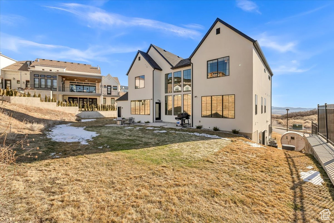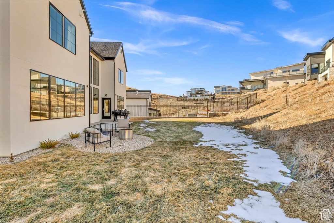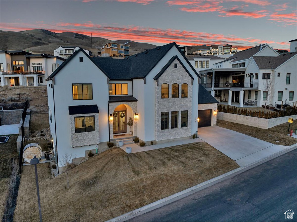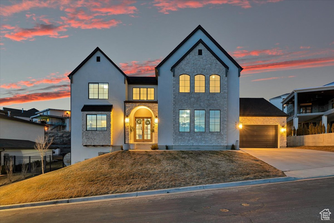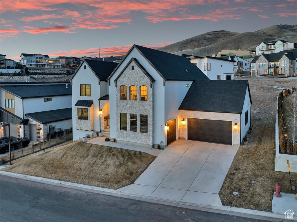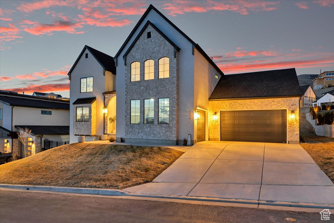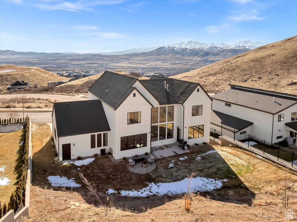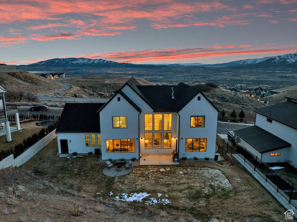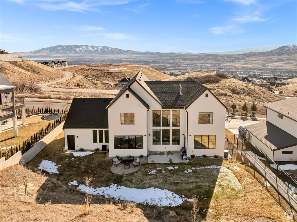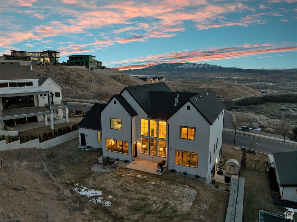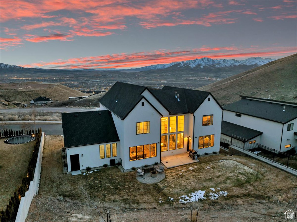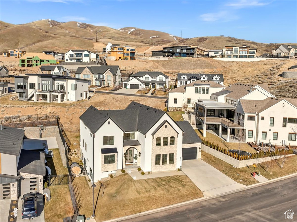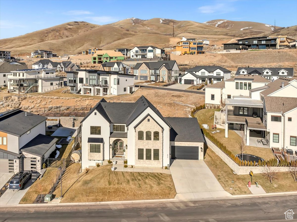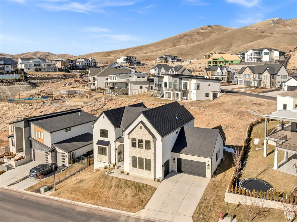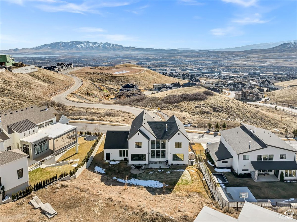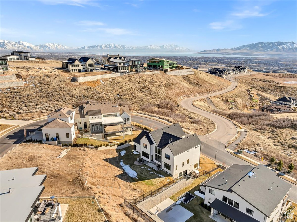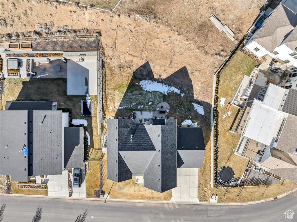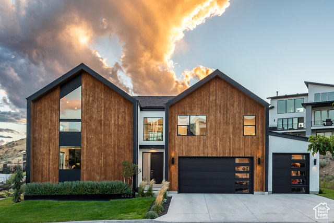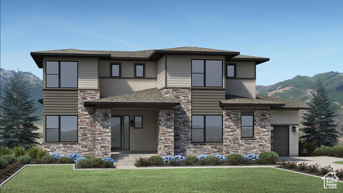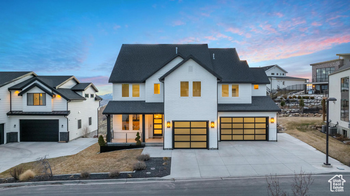
PROPERTY DETAILS
View Virtual Tour
The home for sale at 4875 N VIALETTO WAY Lehi, UT 84043 has been listed at $1,650,000 and has been on the market for 42 days.
Welcome to this stunning modern scandinavian style home in the highly sought-after Vialetto neighborhood of Traverse Mountain-offered well under $2 million! This custom-built home showcases 9-foot ceilings throughout, creating an open and airy feel. The gourmet kitchen is a chefs dream, featuring top-of-the-line stainless steel appliances and an incredible imported Italian range. Designed for both luxury and comfort, the home includes a spacious 3-car garage, a fully finished basement with a gym and theater room, and a private outdoor sauna-perfect for relaxation. Nestled above the valley, this home sits above the smog, offering cleaner air and breathtaking mountain and lake views. Enjoy top-rated schools and the convenience of being just minutes from shopping, dining, and Silicon Slopes. Dont miss this rare opportunity to own a beautifully crafted home in one of Lehis premier neighborhoods!
Let me assist you on purchasing a house and get a FREE home Inspection!
General Information
-
Price
$1,650,000
-
Days on Market
42
-
Area
Am Fork; Hlnd; Lehi; Saratog.
-
Total Bedrooms
5
-
Total Bathrooms
5
-
House Size
5358 Sq Ft
-
Neighborhood
-
Address
4875 N VIALETTO WAY Lehi, UT 84043
-
Listed By
Real Broker, LLC
-
HOA
YES
-
Lot Size
0.24
-
Price/sqft
307.95
-
Year Built
2021
-
MLS
2070004
-
Garage
3 car garage
-
Status
Active
-
City
-
Term Of Sale
Cash,Conventional,FHA,VA Loan
Inclusions
- Ceiling Fan
- Dryer
- Microwave
- Range
- Range Hood
- Refrigerator
- Washer
- Projector
- Video Door Bell(s)
- Video Camera(s)
Interior Features
- Bar: Wet
- Bath: Primary
- Bath: Sep. Tub/Shower
- Closet: Walk-In
- Disposal
- Oven: Gas
- Range: Gas
- Range/Oven: Free Stdng.
- Vaulted Ceilings
- Granite Countertops
- Theater Room
- Smart Thermostat(s)
Exterior Features
- Basement Entrance
- Double Pane Windows
- Entry (Foyer)
- Lighting
- Walkout
- Patio: Open
Building and Construction
- Roof: Asphalt
- Exterior: Basement Entrance,Double Pane Windows,Entry (Foyer),Lighting,Walkout,Patio: Open
- Construction: Stone,Stucco
- Foundation Basement: d d
Garage and Parking
- Garage Type: Attached
- Garage Spaces: 3
Heating and Cooling
- Air Condition: Central Air
- Heating: Forced Air,Gas: Central
HOA Dues Include
- Barbecue
- Biking Trails
- Clubhouse
- Fitness Center
- Hiking Trails
- Maintenance
- Pets Permitted
- Picnic Area
- Playground
- Pool
- Snow Removal
- Tennis Court(s)
Land Description
- Curb & Gutter
- Road: Paved
- Sidewalks
- Sprinkler: Auto-Full
- Terrain: Mountain
- View: Lake
- View: Mountain
- View: Valley
- Drip Irrigation: Auto-Full
Price History
Mar 13, 2025
$1,650,000
Just Listed
$307.95/sqft

LOVE THIS HOME?

Schedule a showing with a buyers agent

Kristopher
Larson
801-410-7917

Schools
- Highschool: Skyridge
- Jr High: Willowcreek
- Intermediate: Willowcreek
- Elementary: Traverse Mountain

This area is Car-Dependent - very few (if any) errands can be accomplished on foot. No nearby transit is available, with 0 nearby routes: 0 bus, 0 rail, 0 other. This area is not Bikeable - it's not convenient to use a bike for trips.
Other Property Info
- Area: Am Fork; Hlnd; Lehi; Saratog.
- Zoning: Single-Family
- State: UT
- County: Utah
- This listing is courtesy of:: Paige Steckling Real Broker, LLC.
Utilities
Natural Gas Connected
Electricity Connected
Sewer Connected
Sewer: Public
Water Connected
This data is updated on an hourly basis. Some properties which appear for sale on
this
website
may subsequently have sold and may no longer be available. If you need more information on this property
please email kris@bestutahrealestate.com with the MLS number 2070004.
PUBLISHER'S NOTICE: All real estate advertised herein is subject to the Federal Fair
Housing Act
and Utah Fair Housing Act,
which Acts make it illegal to make or publish any advertisement that indicates any
preference,
limitation, or discrimination based on race,
color, religion, sex, handicap, family status, or national origin.

