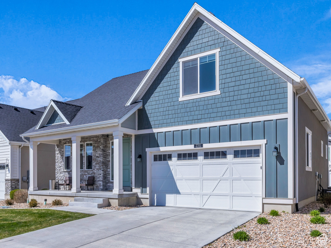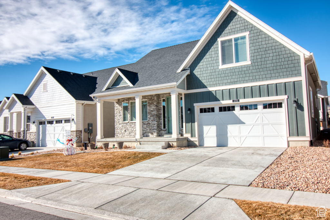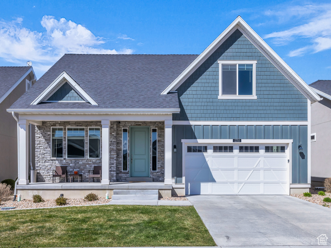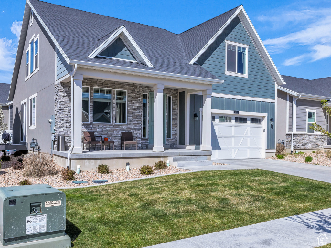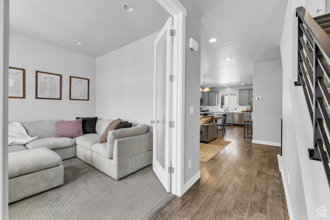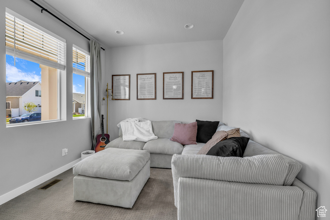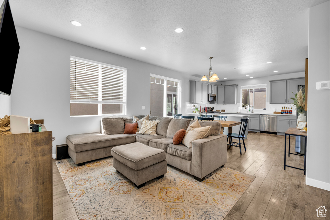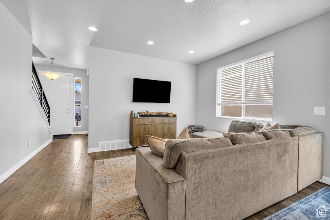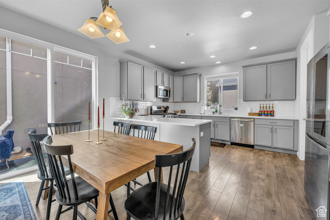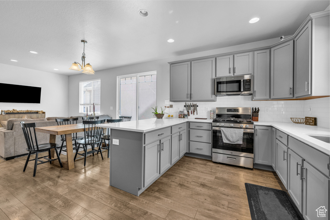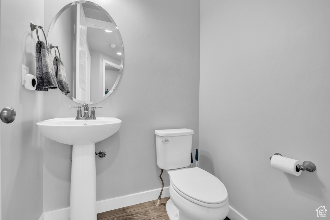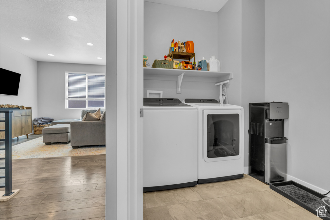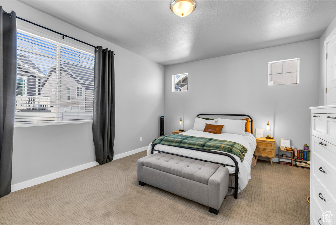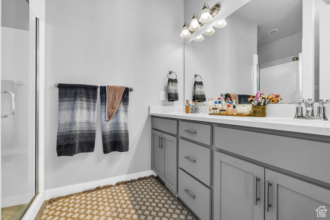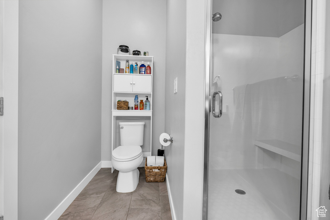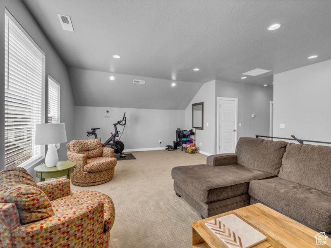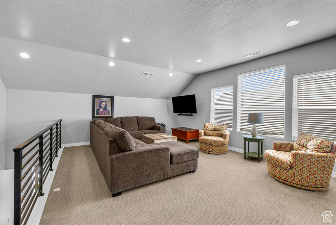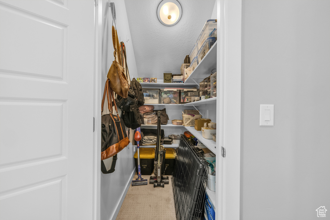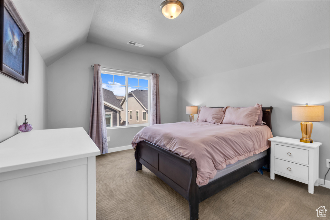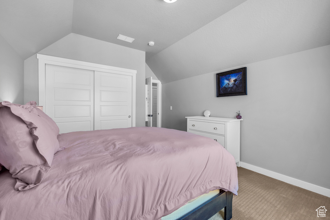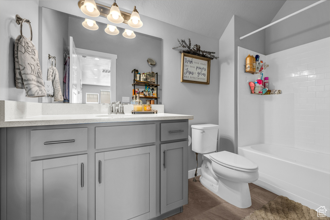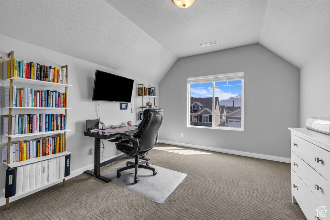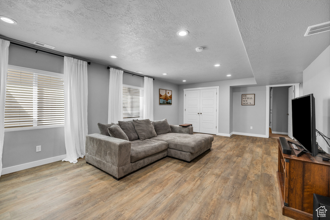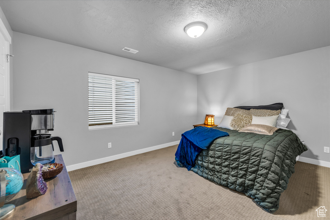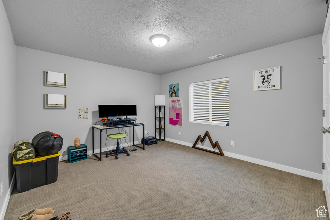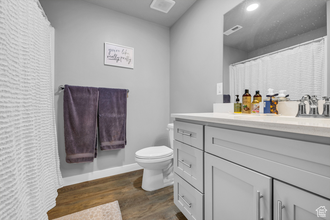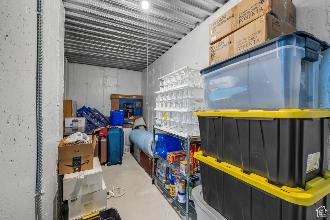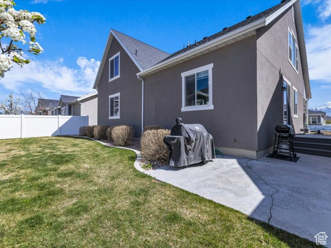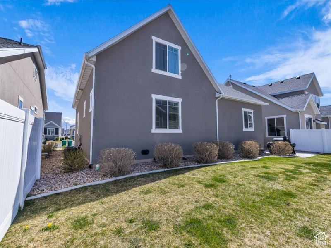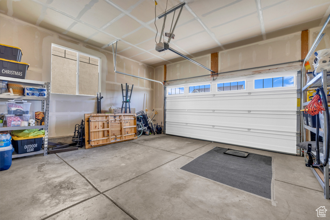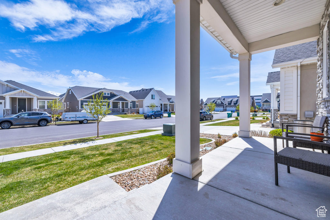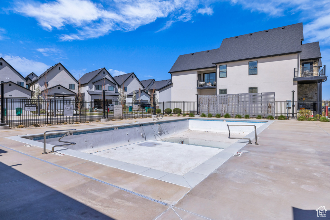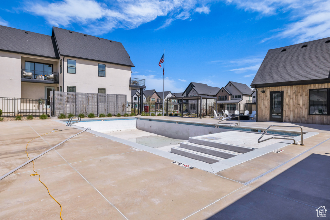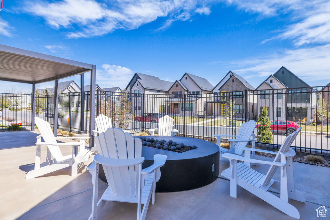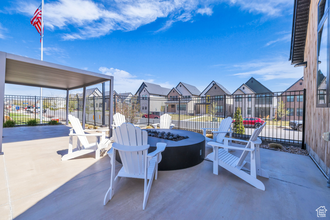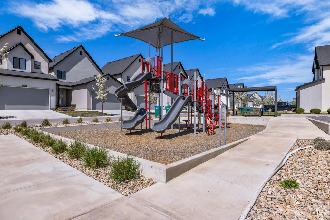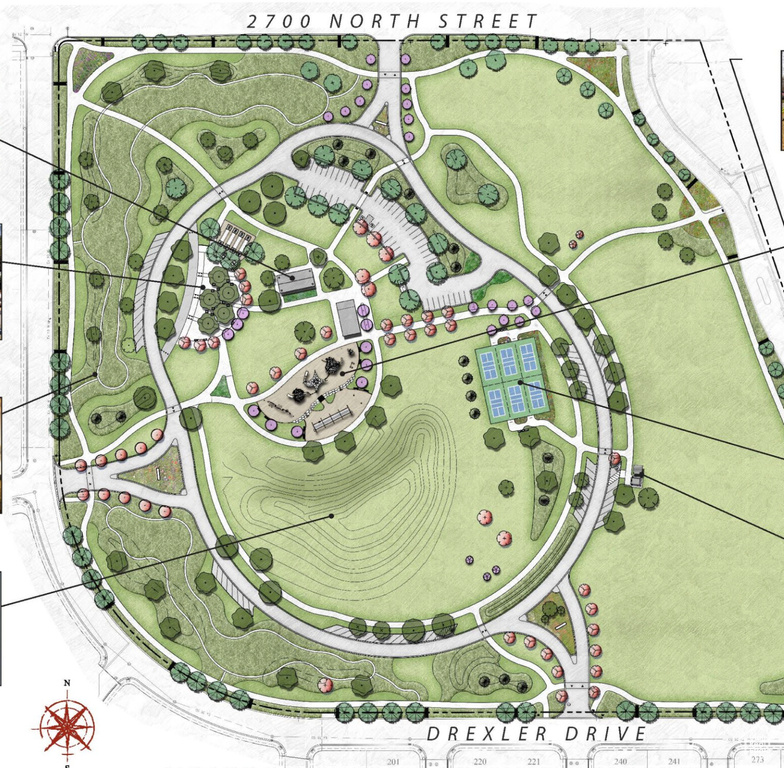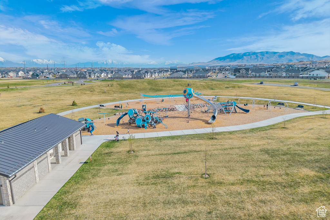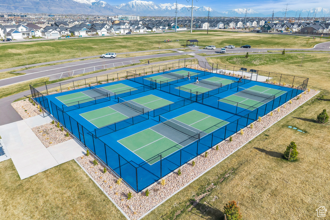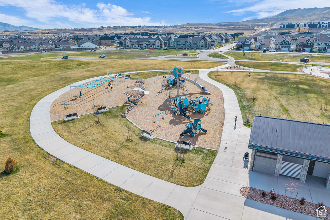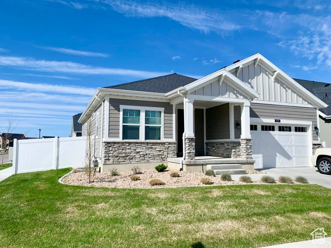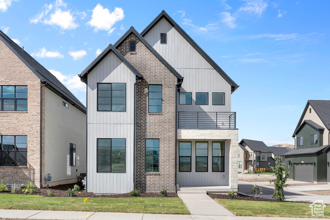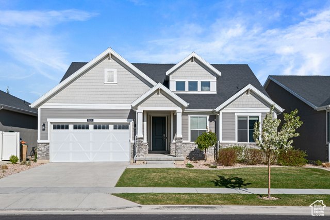
PROPERTY DETAILS
About This Property
This home for sale at 2351 N 4060 W Lehi, UT 84043 has been listed at $738,000 and has been on the market for 63 days.
Full Description
Property Highlights
- HOA not only provides a pool and clubhouse, but also cares for front and backyard landscaping, weeding, and snow removal.
- 2 Car Garage with 220 Electric Car Outlet + 2 car Driveway + wide road street parking.
- Other features include fully equipped kitchen with quartz countertops and backsplash, 2 Separate HVAC units (up/down), energy efficient 2x6 walls with blown in insulation, and high efficiency water heater.
- Built less than 5 years ago, this beautiful Ivory home has 3 living rooms, each on their own level.
Let me assist you on purchasing a house and get a FREE home Inspection!
General Information
-
Price
$738,000 7.0k
-
Days on Market
63
-
Area
Am Fork; Hlnd; Lehi; Saratog.
-
Total Bedrooms
5
-
Total Bathrooms
4
-
House Size
3617 Sq Ft
-
Neighborhood
-
Address
2351 N 4060 W Lehi, UT 84043
-
Listed By
Scenic Real Estate LLC
-
HOA
YES
-
Lot Size
0.11
-
Price/sqft
204.04
-
Year Built
2020
-
MLS
2073838
-
Garage
2 car garage
-
Status
Active
-
City
-
Term Of Sale
Cash,Conventional,Lease Option,Seller Finance
Inclusions
- Microwave
Interior Features
- Bath: Primary
- Bath: Sep. Tub/Shower
- Closet: Walk-In
- Disposal
- Great Room
- Oven: Gas
- Range: Gas
- Vaulted Ceilings
Exterior Features
- Double Pane Windows
- Porch: Open
- Sliding Glass Doors
Building and Construction
- Roof: Asphalt
- Exterior: Double Pane Windows,Porch: Open,Sliding Glass Doors
- Construction: Cement Siding
- Foundation Basement: d d
Garage and Parking
- Garage Type: Attached
- Garage Spaces: 2
Heating and Cooling
- Air Condition: Central Air
- Heating: Forced Air,Gas: Central,>= 95% efficiency
HOA Dues Include
- Clubhouse
- Fitness Center
- Maintenance
- Pool
- Snow Removal
- Water
Land Description
- Curb & Gutter
- Fenced: Full
- Road: Paved
- Sidewalks
- Sprinkler: Auto-Full
- View: Mountain
Price History
Apr 29, 2025
$738,000
Price decreased:
-$7,000
$204.04/sqft
Apr 09, 2025
$745,000
Price decreased:
-$2,000
$205.97/sqft
Mar 31, 2025
$747,000
Price decreased:
-$1,000
$206.52/sqft
Mar 29, 2025
$748,000
Just Listed
$206.80/sqft

LOVE THIS HOME?

Schedule a showing with a buyers agent

Kristopher
Larson
801-410-7917

Other Property Info
- Area: Am Fork; Hlnd; Lehi; Saratog.
- Zoning: Single-Family
- State: UT
- County: Utah
- This listing is courtesy of:: Brett Coulter Scenic Real Estate LLC.
801-253-1237.
Utilities
Natural Gas Connected
Electricity Connected
Sewer Connected
Sewer: Public
Water Connected
Neighborhood Information
HOLBROOK FARMS PHASE
Lehi, UT
Located in the HOLBROOK FARMS PHASE neighborhood of Lehi
Nearby Schools
- Elementary: Liberty Hills
- High School: Viewpoint Middle School
- Jr High: Viewpoint Middle School
- High School: Skyridge

This area is Car-Dependent - very few (if any) errands can be accomplished on foot. No nearby transit is available, with 0 nearby routes: 0 bus, 0 rail, 0 other. This area is Somewhat Bikeable - it's convenient to use a bike for a few trips.
This data is updated on an hourly basis. Some properties which appear for sale on
this
website
may subsequently have sold and may no longer be available. If you need more information on this property
please email kris@bestutahrealestate.com with the MLS number 2073838.
PUBLISHER'S NOTICE: All real estate advertised herein is subject to the Federal Fair
Housing Act
and Utah Fair Housing Act,
which Acts make it illegal to make or publish any advertisement that indicates any
preference,
limitation, or discrimination based on race,
color, religion, sex, handicap, family status, or national origin.

