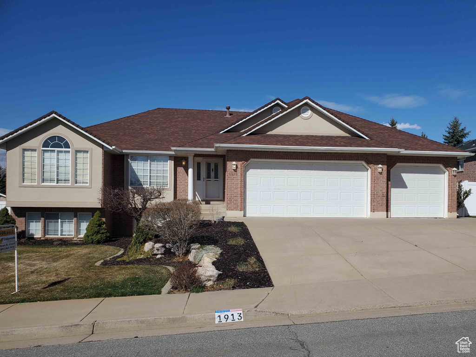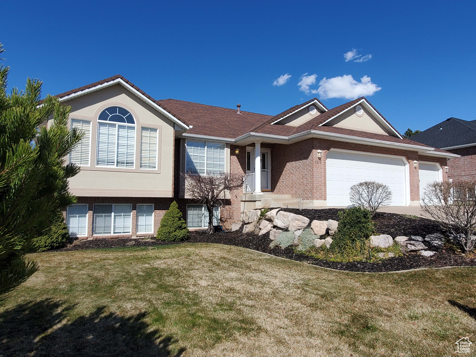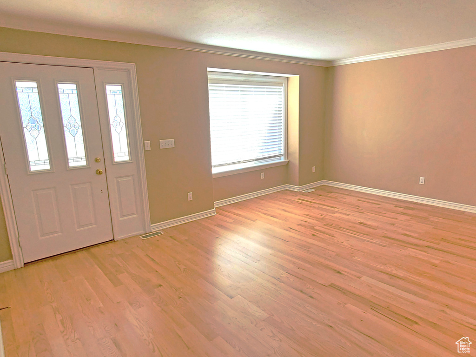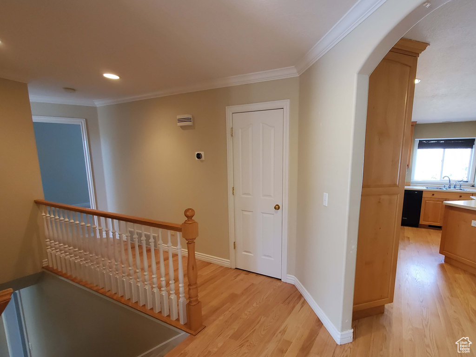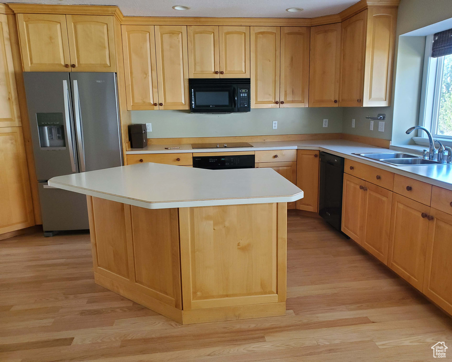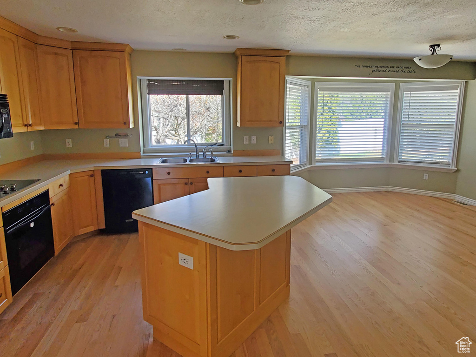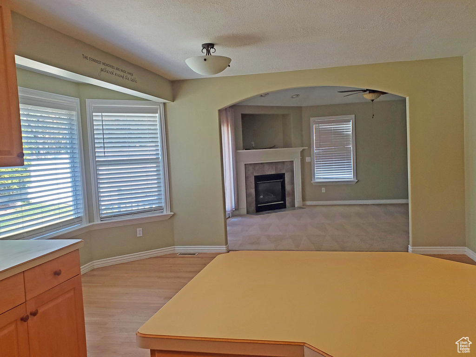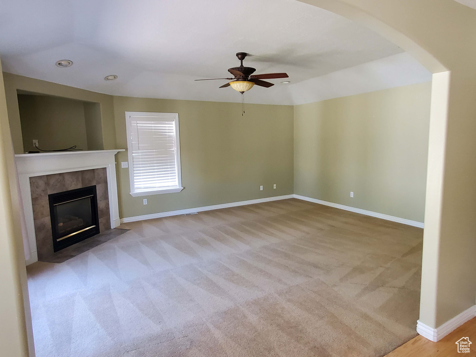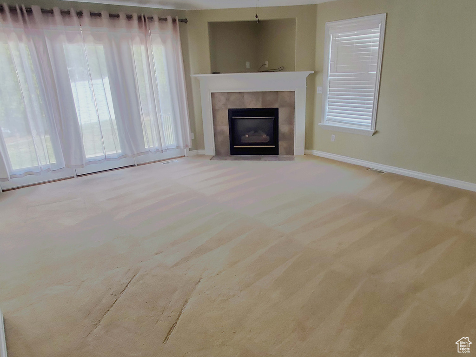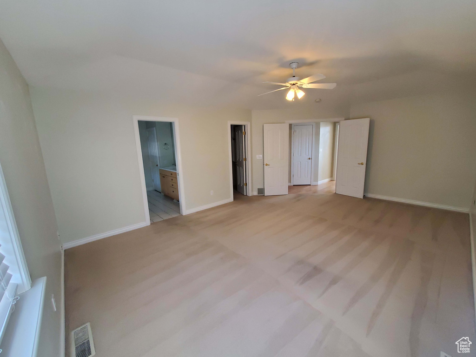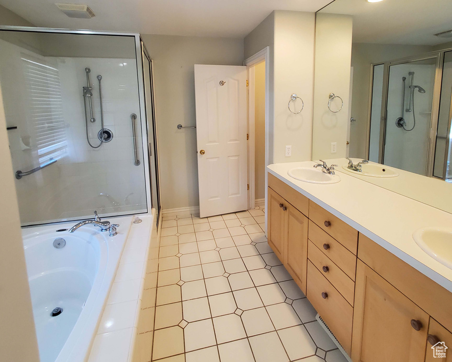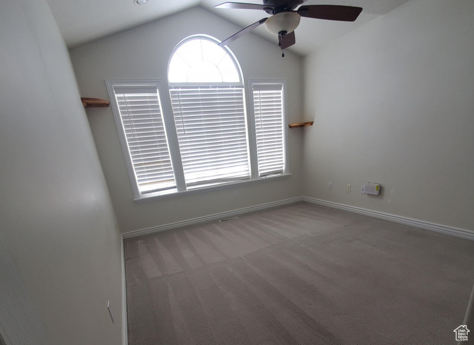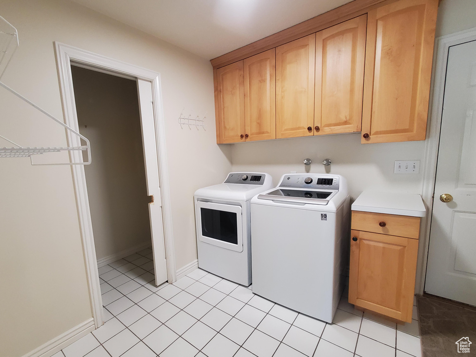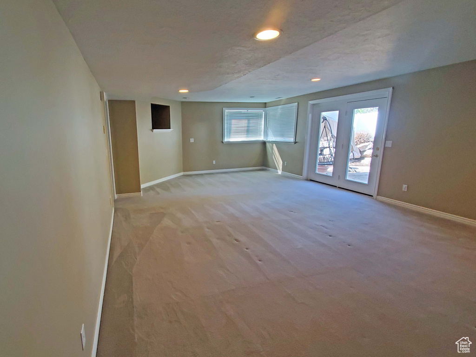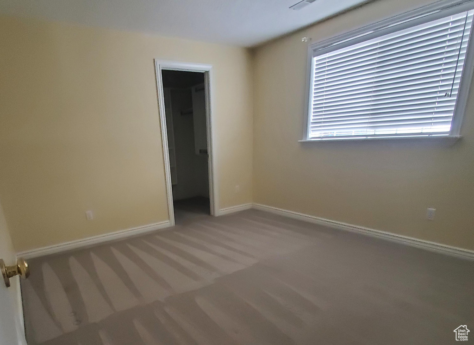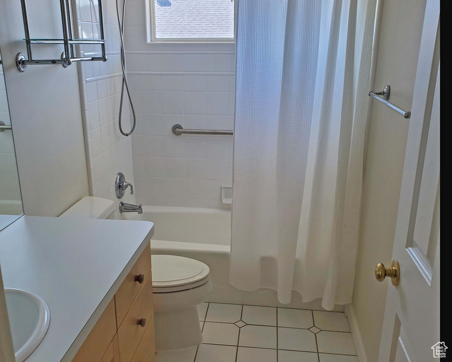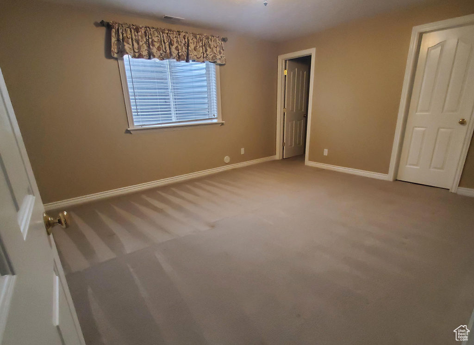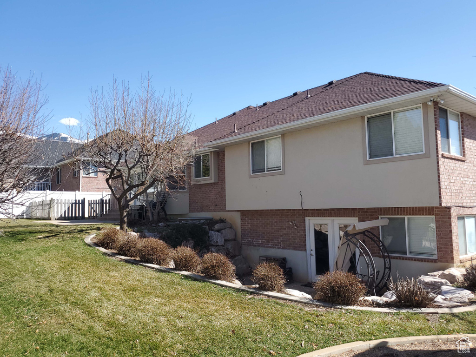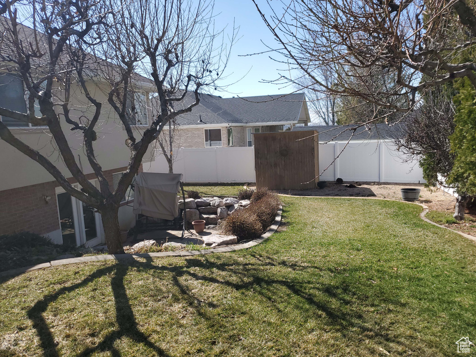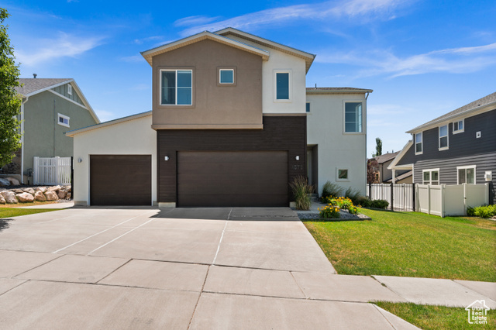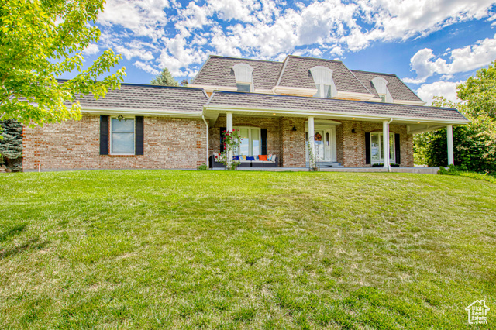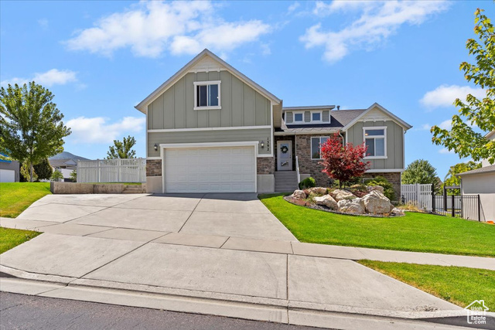
PROPERTY DETAILS
About This Property
This home for sale at 1913 E 75 S Layton, UT 84040 has been listed at $739,900 and has been on the market for 134 days.
Full Description
Property Highlights
- This beautiful East Layton rambler offers a perfect blend of comfort, functionality and beautiful views.
- The primary bedroom has double sinks, shower and tub along with French doors and a walk-in closet.
- This home features a total of 6 bedrooms, two on the main floor and four spacious rooms downstairs.
- This home features a large kitchen adjacent to an additional family room with an open floor plan.
- This beautiful hardwood floor was just refinished which adds elegance to the common areas.
Let me assist you on purchasing a house and get a FREE home Inspection!
General Information
-
Price
$739,900 10.0k
-
Days on Market
134
-
Area
Kaysville; Fruit Heights; Layton
-
Total Bedrooms
6
-
Total Bathrooms
5
-
House Size
3689 Sq Ft
-
Address
1913 E 75 S Layton, UT 84040
-
Listed By
Oakwoods Realty LLC
-
HOA
NO
-
Lot Size
0.25
-
Price/sqft
200.57
-
Year Built
1997
-
MLS
2070982
-
Garage
3 car garage
-
Status
Under Contract
-
City
-
Term Of Sale
Cash,Conventional,FHA,VA Loan
Inclusions
- Ceiling Fan
- Dryer
- Microwave
- Refrigerator
- Storage Shed(s)
- Washer
- Water Softener: Own
- Window Coverings
Interior Features
- Central Vacuum
- Closet: Walk-In
- Disposal
- French Doors
- Range/Oven: Built-In
Exterior Features
- Basement Entrance
- Double Pane Windows
- Out Buildings
- Porch: Open
- Storm Doors
- Walkout
- Patio: Open
Building and Construction
- Roof: Asphalt
- Exterior: Basement Entrance,Double Pane Windows,Out Buildings,Porch: Open,Storm Doors,Walkout,Patio: Open
- Construction: Asphalt,Brick,Stucco
- Foundation Basement:
Garage and Parking
- Garage Type: Attached
- Garage Spaces: 3
Heating and Cooling
- Air Condition: Central Air
- Heating: Gas: Central
Land Description
- Curb & Gutter
- Fenced: Full
- Road: Paved
- Secluded Yard
- Sidewalks
- Sprinkler: Auto-Full
- Terrain: Grad Slope
- View: Mountain
- Private
Price History
Mar 28, 2025
$739,900
Price decreased:
-$10,000
$200.57/sqft
Mar 23, 2025
$749,900
Price decreased:
-$10,000
$203.28/sqft
Mar 18, 2025
$759,900
Just Listed
$205.99/sqft
Mortgage Calculator
Estimated Monthly Payment
Other Property Info
- Area: Kaysville; Fruit Heights; Layton
- Zoning: Single-Family
- State: UT
- County: Davis
- This listing is courtesy of:: Dean R Foust Oakwoods Realty LLC.
801-663-1614.
Utilities
Natural Gas Connected
Electricity Connected
Sewer Connected
Sewer: Public
Water Connected
Based on information from UtahRealEstate.com as of 2025-03-18 10:08:03. All data, including all measurements and calculations of area, is obtained from various sources and has not been, and will not be, verified by broker or the MLS. All information should be independently reviewed and verified for accuracy. Properties may or may not be listed by the office/agent presenting the information. IDX information is provided exclusively for consumers’ personal, non-commercial use, and may not be used for any purpose other than to identify prospective properties consumers may be interested in purchasing.
Housing Act and Utah Fair Housing Act, which Acts make it illegal to make or publish any advertisement that indicates any preference, limitation, or discrimination based on race, color, religion, sex, handicap, family status, or national origin.

