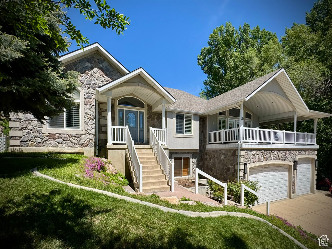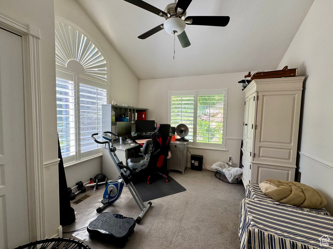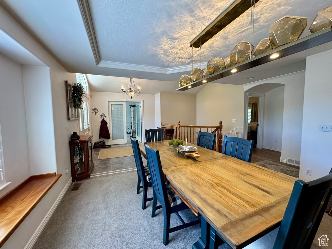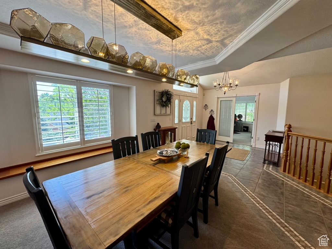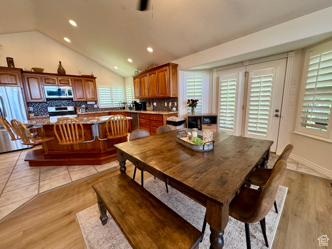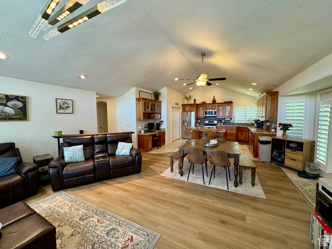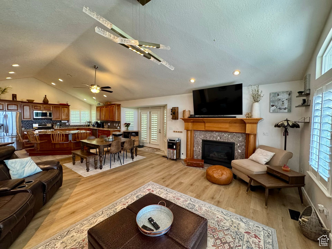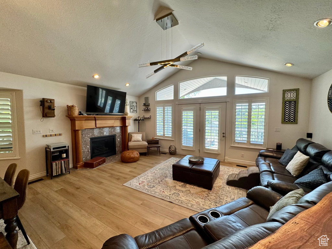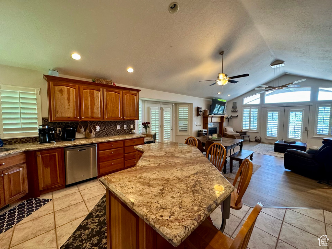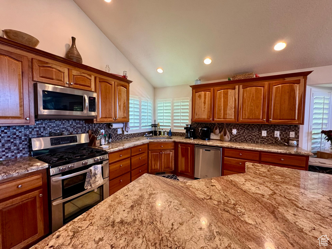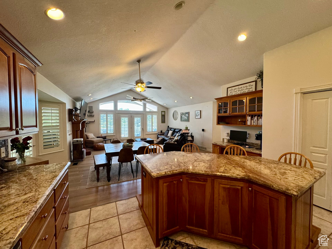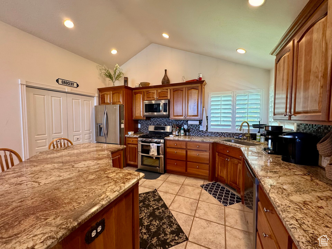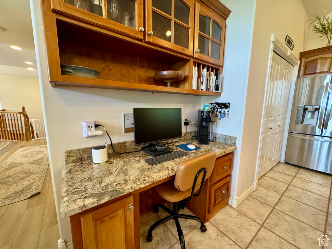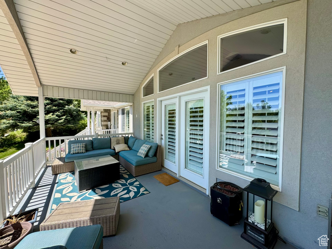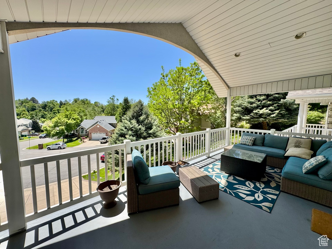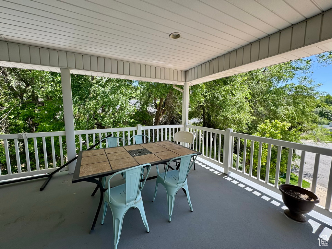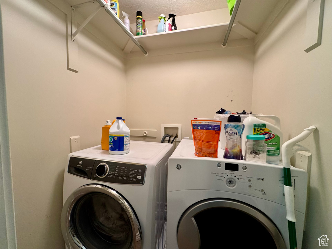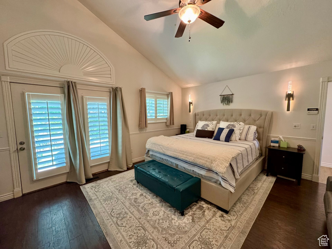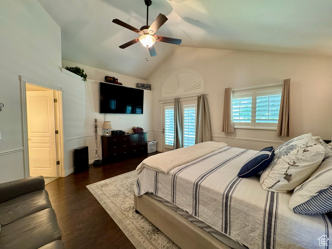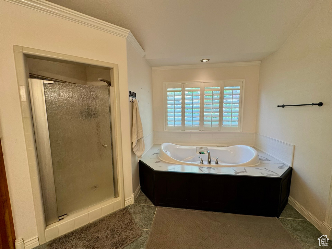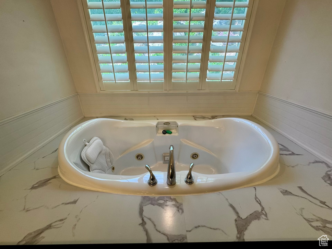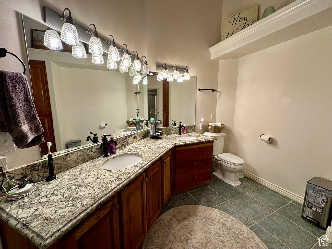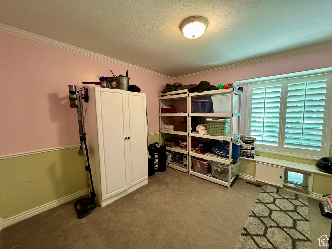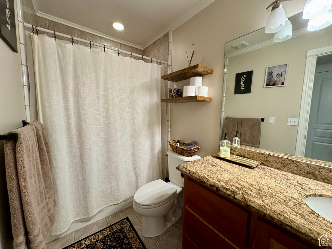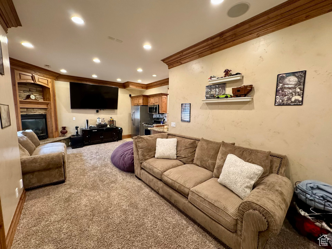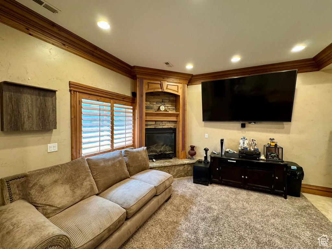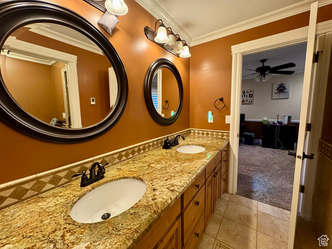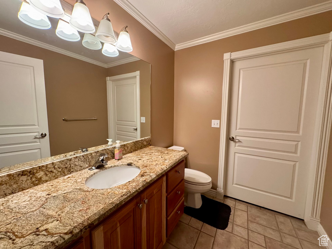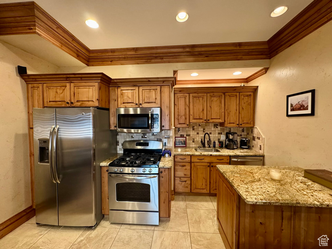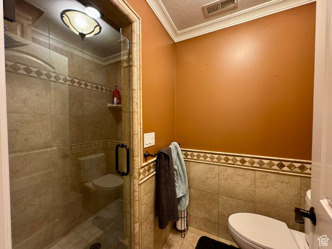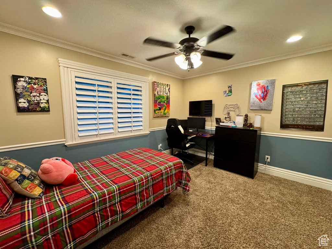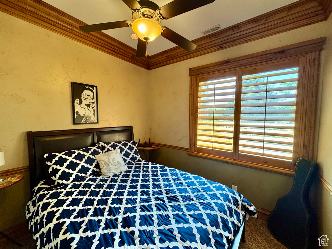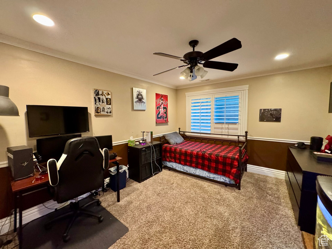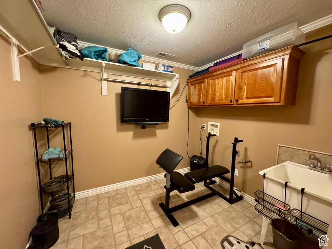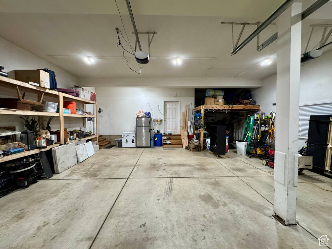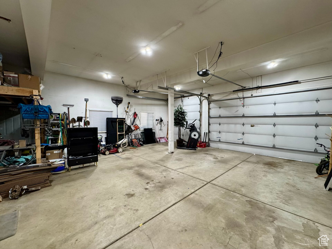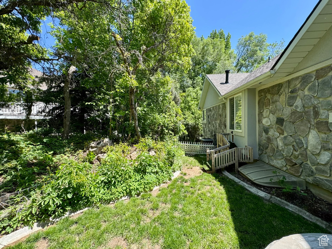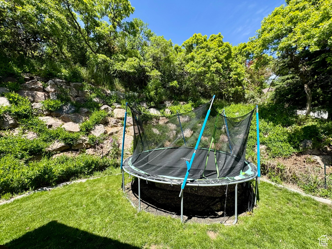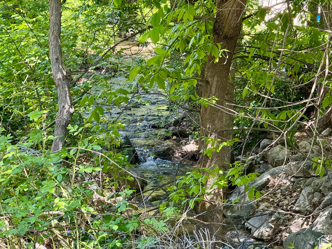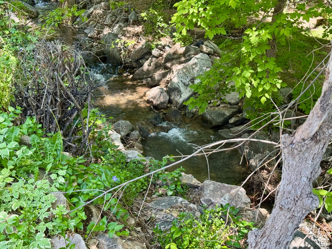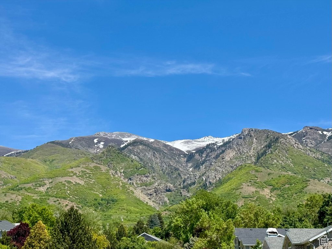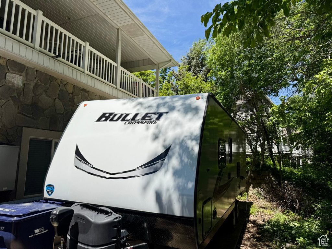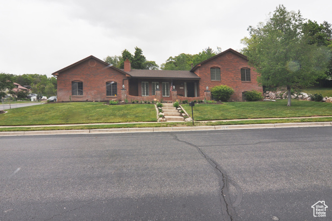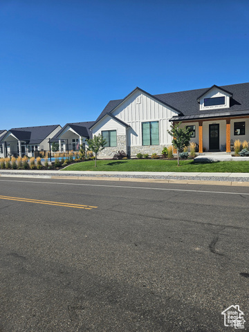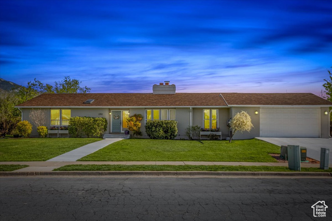
PROPERTY DETAILS
About This Property
This home for sale at 1710 N 2625 E Layton, UT 84040 has been listed at $850,000 and has been on the market for 8 days.
Full Description
Property Highlights
- You will find many extras in this custom built home.
- Kitchen/Family room updated in 2012 with backsplash and tile, natural gas fireplace, LVP flooring, cherry wood kitchen cabinets, 3 cm granite counter tops, stainless steel appliances, double oven, large island.
- Large Master Bedroom on the main floor has vaulted ceilings, ensuite bathroom with vaulted ceilings, 3 cm granite, two sinks, large jetted tub, shower with 2 shower heads, walk-in closet with built-in shelves on the back of the closet.
- There is a comfortable Great Room and full kitchen area with granite top.
- Ceilings in the basement are 9 1/2 feet at the front half, with very nice custom wood work, crown molding and extra trim below the crown.
- The custom built gas fireplace has tall base moldings and chair rail with granite and rock around it.
Let me assist you on purchasing a house and get a FREE home Inspection!
General Information
-
Price
$850,000
-
Days on Market
8
-
Area
Kaysville; Fruit Heights; Layton
-
Total Bedrooms
5
-
Total Bathrooms
4
-
House Size
3811 Sq Ft
-
Neighborhood
-
Address
1710 N 2625 E Layton, UT 84040
-
Listed By
JWH Real Estate
-
HOA
NO
-
Lot Size
0.37
-
Price/sqft
223.04
-
Year Built
1997
-
MLS
2086949
-
Status
Active
-
City
-
Term Of Sale
Cash,Conventional,FHA,VA Loan
Inclusions
- Alarm System
- Ceiling Fan
- Microwave
- Range
- Range Hood
- Refrigerator
- Water Softener: Own
- Window Coverings
- Trampoline
- Video Door Bell(s)
Interior Features
- Alarm: Fire
- Alarm: Security
- Bath: Primary
- Bath: Sep. Tub/Shower
- Central Vacuum
- Closet: Walk-In
- Den/Office
- Disposal
- Floor Drains
- French Doors
- Gas Log
- Great Room
- Jetted Tub
- Kitchen: Second
- Kitchen: Updated
- Oven: Double
- Oven: Gas
- Range: Gas
- Vaulted Ceilings
- Granite Countertops
- Theater Room
Exterior Features
- Attic Fan
- Balcony
- Basement Entrance
- Deck; Covered
- Double Pane Windows
- Entry (Foyer)
- Lighting
- Porch: Open
- Patio: Open
Building and Construction
- Roof: Asphalt
- Exterior: Attic Fan,Balcony,Basement Entrance,Deck; Covered,Double Pane Windows,Entry (Foyer),Lighting,Porch: Open,Patio: Open
- Construction: Aluminum,Asphalt,Stone,Stucco
- Foundation Basement: d d
Garage and Parking
- Garage Type: Attached
- Garage Spaces: 0
Heating and Cooling
- Air Condition: Central Air
- Heating: Forced Air,>= 95% efficiency,Radiant Floor
Land Description
- Cul-de-Sac
- Fenced: Part
- Road: Paved
- Secluded Yard
- Sprinkler: Auto-Full
- Terrain: Hilly
- Terrain: Steep Slope
- View: Valley
- Wooded
- Private
Price History
May 22, 2025
$850,000
Just Listed
$223.04/sqft

LOVE THIS HOME?

Schedule a showing with a buyers agent

Kristopher
Larson
801-410-7917

Other Property Info
- Area: Kaysville; Fruit Heights; Layton
- Zoning: Single-Family
- State: UT
- County: Davis
- This listing is courtesy of:: Trudi Wangsgard JWH Real Estate.
801-479-1500.
Utilities
Natural Gas Available
Electricity Available
Sewer Available
Water Available
Neighborhood Information
COTTONWOOD
Layton, UT
Located in the COTTONWOOD neighborhood of Layton
Nearby Schools
- Elementary: East Layton
- High School: Central Davis
- Jr High: Central Davis
- High School: Northridge

This area is Car-Dependent - very few (if any) errands can be accomplished on foot. Minimal public transit is available in the area. This area is Somewhat Bikeable - it's convenient to use a bike for a few trips.
This data is updated on an hourly basis. Some properties which appear for sale on
this
website
may subsequently have sold and may no longer be available. If you need more information on this property
please email kris@bestutahrealestate.com with the MLS number 2086949.
PUBLISHER'S NOTICE: All real estate advertised herein is subject to the Federal Fair
Housing Act
and Utah Fair Housing Act,
which Acts make it illegal to make or publish any advertisement that indicates any
preference,
limitation, or discrimination based on race,
color, religion, sex, handicap, family status, or national origin.

