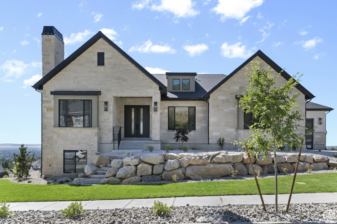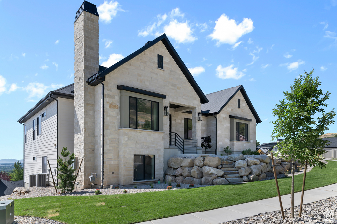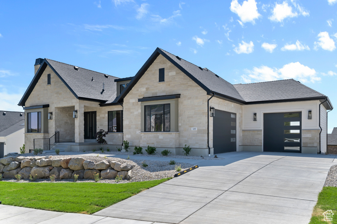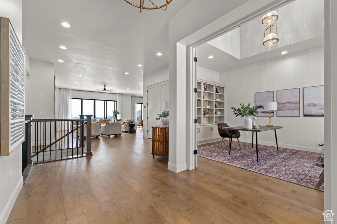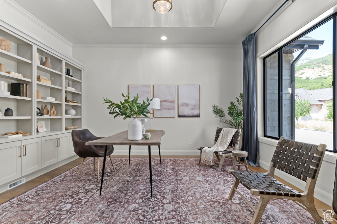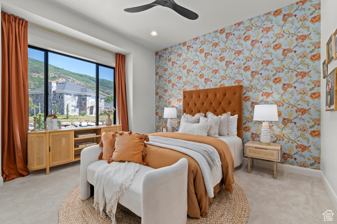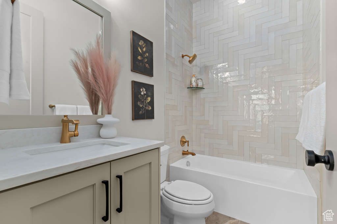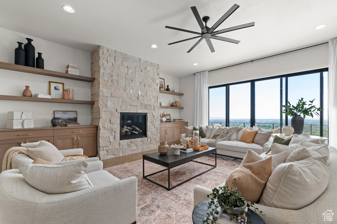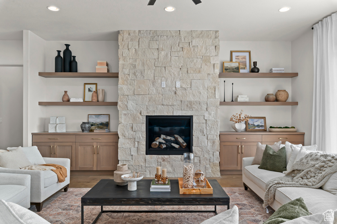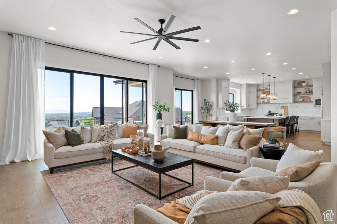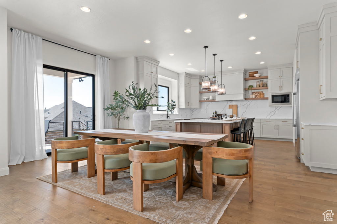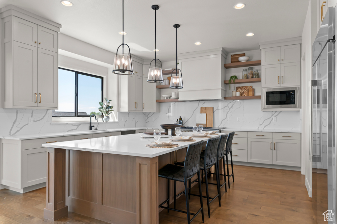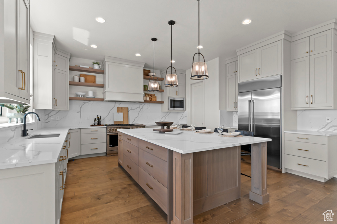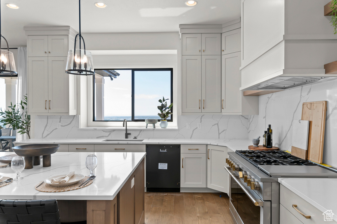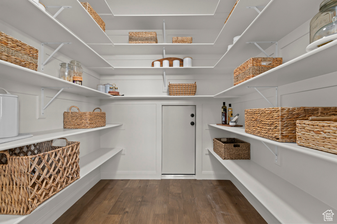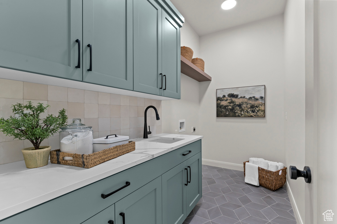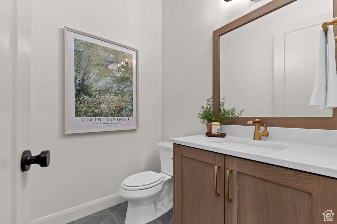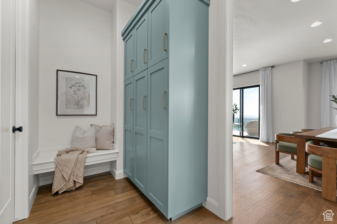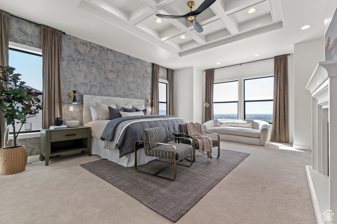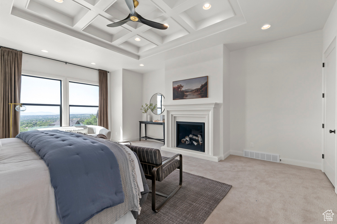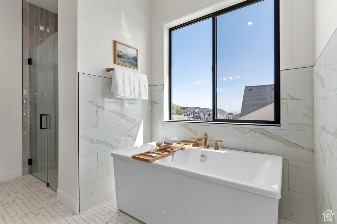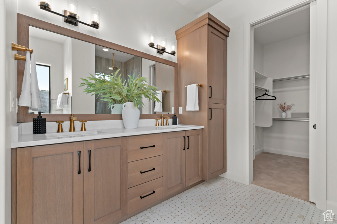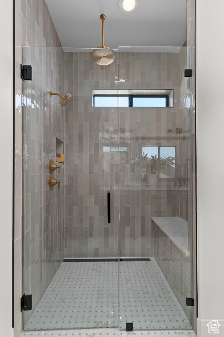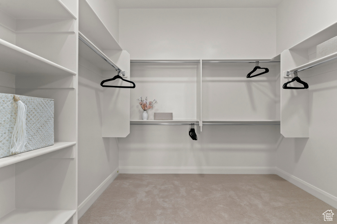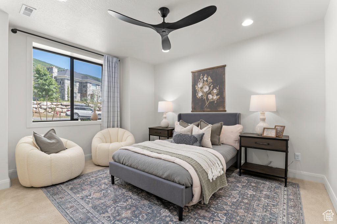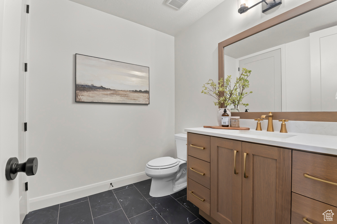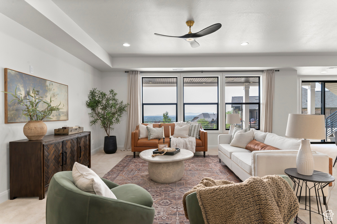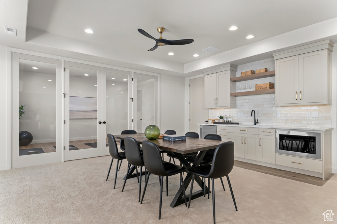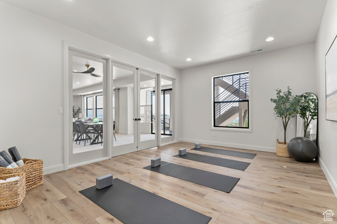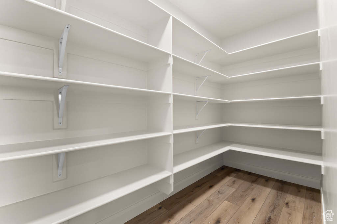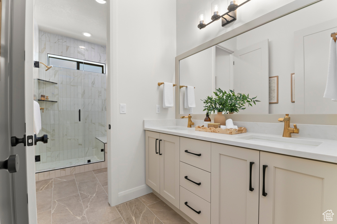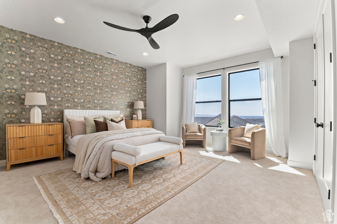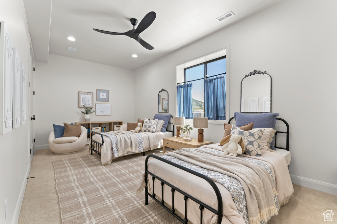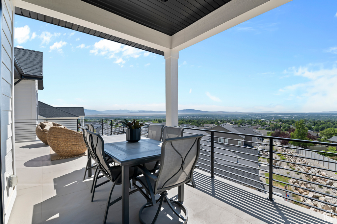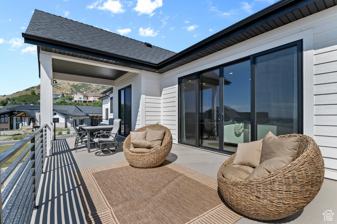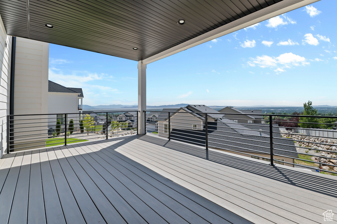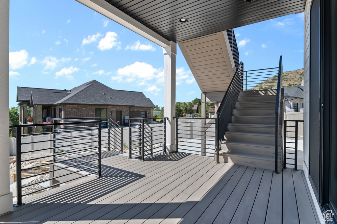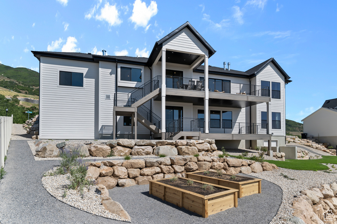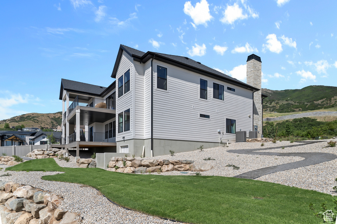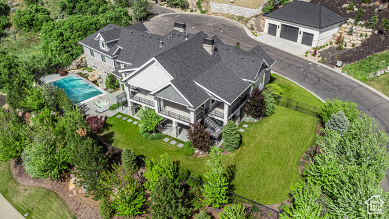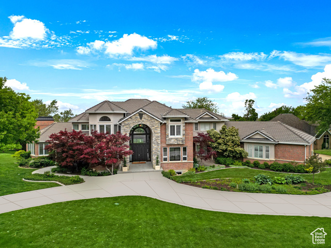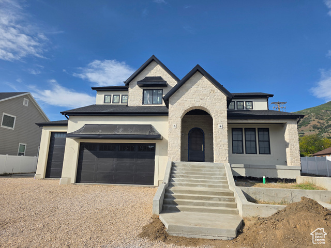
PROPERTY DETAILS
View Virtual Tour
About This Property
This home for sale at 1491 N ORCHARD LN Kaysville, UT 84037 has been listed at $2,295,000 and has been on the market for 5 days.
Full Description
Property Highlights
- Exquisite Oakmont Traditional home with luxury finishes and thoughtful Upgrades!
- This stunning home showcases a chefs kitchen with custom cabinets featuring LED lighting, quartz countertops with a full-height backsplash and overhead pendant lighting, and stainless steel gas appliances for all your culinary needs.
- Elegant hardwood, tile, and carpet flooring flow throughout, complemented by crown molding in the office and decorative ceiling beams in the owners bedroom.
- The home features an expanded 3-car garage, 10-foot basement walls with a walk-up, and finished basement space for ultimate functionality.
- Enjoy the expanded covered deck and Christmas light package, making this home perfect for year-round living all in a great community with stunning views!
- You do not want to miss out on this beautiful home!
Let me assist you on purchasing a house and get a FREE home Inspection!
General Information
-
Price
$2,295,000
-
Days on Market
5
-
Area
Kaysville; Fruit Heights; Layton
-
Total Bedrooms
5
-
Total Bathrooms
5
-
House Size
7397 Sq Ft
-
Neighborhood
-
Address
1491 N ORCHARD LN Kaysville, UT 84037
-
Listed By
Ivory Homes, LTD
-
HOA
NO
-
Lot Size
0.37
-
Price/sqft
310.26
-
Year Built
2025
-
MLS
2101863
-
Garage
3 car garage
-
Status
Active
-
City
-
Term Of Sale
Cash,Conventional,FHA,VA Loan
Inclusions
- Ceiling Fan
- Humidifier
- Range Hood
- Water Softener: Own
Interior Features
- Bath: Primary
- Bath: Sep. Tub/Shower
- Closet: Walk-In
- Den/Office
- Disposal
- Gas Log
- Great Room
- Oven: Double
- Oven: Gas
- Range: Gas
Exterior Features
- Basement Entrance
- Bay Box Windows
- Deck; Covered
- Double Pane Windows
- Porch: Open
- Sliding Glass Doors
Building and Construction
- Roof: Asphalt
- Exterior: Basement Entrance,Bay Box Windows,Deck; Covered,Double Pane Windows,Porch: Open,Sliding Glass Doors
- Construction: Stone,Other
- Foundation Basement:
Garage and Parking
- Garage Type: Attached
- Garage Spaces: 3
Heating and Cooling
- Air Condition: Central Air
- Heating: Forced Air,Gas: Central
Land Description
- Curb & Gutter
- Road: Paved
- Sidewalks
Price History
Jul 30, 2025
$2,295,000
Just Listed
$310.26/sqft
Mortgage Calculator
Estimated Monthly Payment
Neighborhood Information
ORCHARD RIDGE ESTATES 313
Kaysville, UT
Located in the ORCHARD RIDGE ESTATES 313 neighborhood of Kaysville
Nearby Schools
- Elementary: Morgan
- High School: Fairfield
- Jr High: Fairfield
- High School: Davis

This area is Car-Dependent - very few (if any) errands can be accomplished on foot. Minimal public transit is available in the area. This area is Somewhat Bikeable - it's convenient to use a bike for a few trips.
Other Property Info
- Area: Kaysville; Fruit Heights; Layton
- Zoning: Single-Family
- State: UT
- County: Davis
- This listing is courtesy of:: C Terry Clark Ivory Homes, LTD.
801-747-7000.
Utilities
Natural Gas Connected
Electricity Connected
Sewer Connected
Sewer: Public
Water Connected
Based on information from UtahRealEstate.com as of 2025-07-30 12:10:47. All data, including all measurements and calculations of area, is obtained from various sources and has not been, and will not be, verified by broker or the MLS. All information should be independently reviewed and verified for accuracy. Properties may or may not be listed by the office/agent presenting the information. IDX information is provided exclusively for consumers’ personal, non-commercial use, and may not be used for any purpose other than to identify prospective properties consumers may be interested in purchasing.
Housing Act and Utah Fair Housing Act, which Acts make it illegal to make or publish any advertisement that indicates any preference, limitation, or discrimination based on race, color, religion, sex, handicap, family status, or national origin.

