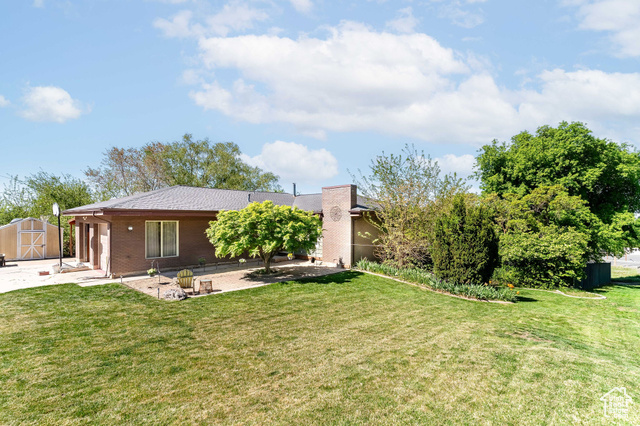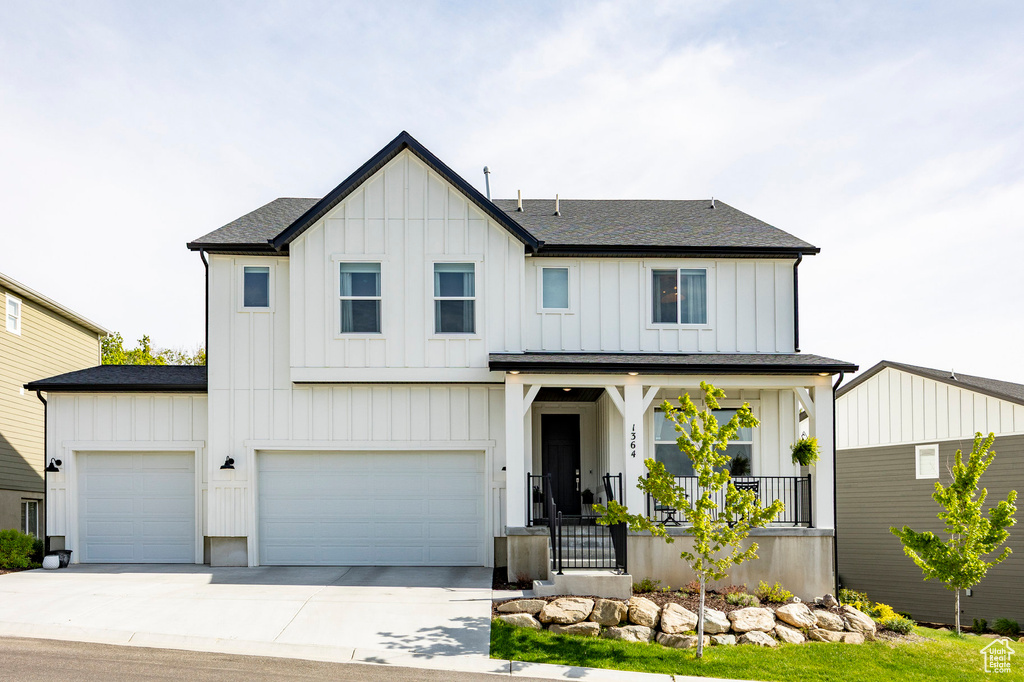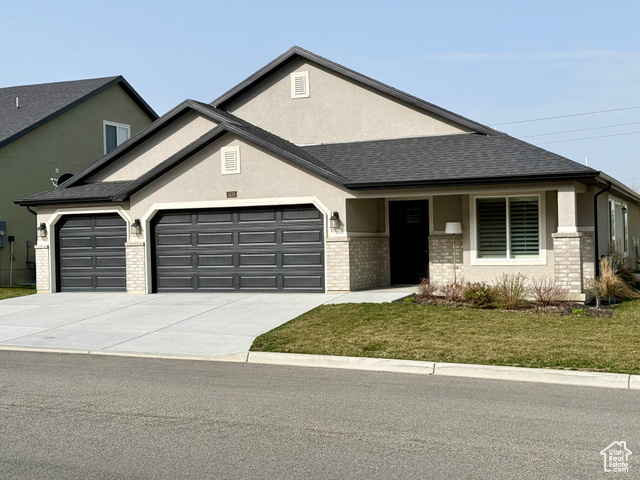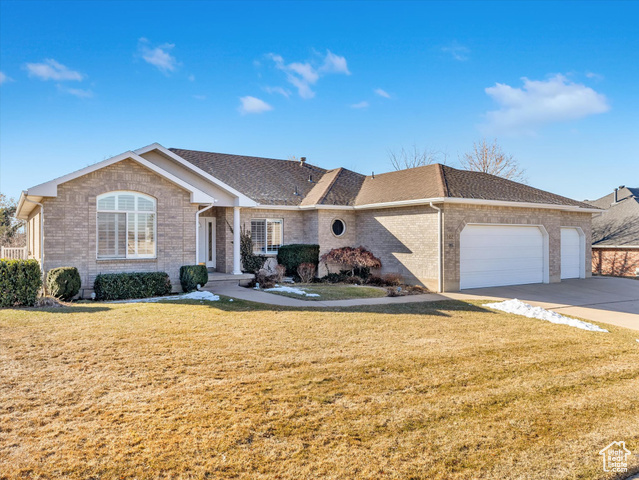
PROPERTY DETAILS
View Virtual Tour
About This Property
This home for sale at 1364 E TALBOT DR Kaysville, UT 84037 has been listed at $890,000 and has been on the market for 21 days.
Full Description
Property Highlights
- Nestled in the newer community of Talbot Heights on the east bench in Kaysville, sits this charming and thoughtfully built former 2022 Lennar Model Home wrapped entirely in white Hardie Board siding with exceptional mountain and valley views.
- As you step inside this two-story home, you are greeted with high end white oak hardwood floors and a breathtaking view through the back of the home to the privacy of trees from the East Mountain Wilderness Park, owned and preserved by Kaysville City.
- Off the entry is a bedroom/office and full bath and, as you continue on, you are greeted with a beautiful two-story high family room with a cozy gas fireplace that flows seamlessly to the gourmet kitchen and dining area.
- The floor to ceiling windows fill these rooms with natural light and, once again, those views!
- Off the dining room, through the glass sliding doors, is a deck that has been thoughtfully expanded to enjoy those beautiful sunsets.
- The spacious mudroom with built -in storage and a generous closet to keep the gear organized complete the main floor.
Let me assist you on purchasing a house and get a FREE home Inspection!
General Information
-
Price
$890,000
-
Days on Market
21
-
Area
Kaysville; Fruit Heights; Layton
-
Total Bedrooms
6
-
Total Bathrooms
4
-
House Size
4152 Sq Ft
-
Neighborhood
-
Address
1364 E TALBOT DR Kaysville, UT 84037
-
Listed By
Summit Sothebys International Realty
-
HOA
YES
-
Lot Size
0.16
-
Price/sqft
214.35
-
Year Built
2022
-
MLS
2083591
-
Garage
4 car garage
-
Status
Under Contract
-
City
-
Term Of Sale
Cash,Conventional
Inclusions
- Alarm System
- Dishwasher: Portable
- Fireplace Insert
- Humidifier
- Microwave
- Range Hood
- Refrigerator
- Window Coverings
- Video Door Bell(s)
- Video Camera(s)
Interior Features
- Alarm: Security
- Closet: Walk-In
- Gas Log
- Great Room
- Mother-in-Law Apt.
- Range: Gas
- Range/Oven: Free Stdng.
- Video Door Bell(s)
- Video Camera(s)
Exterior Features
- Balcony
- Basement Entrance
- Double Pane Windows
- Entry (Foyer)
- Sliding Glass Doors
- Walkout
- Patio: Open
Building and Construction
- Roof: Asphalt
- Exterior: Balcony,Basement Entrance,Double Pane Windows,Entry (Foyer),Sliding Glass Doors,Walkout,Patio: Open
- Construction: Asphalt,Cement Siding
- Foundation Basement: d d
Garage and Parking
- Garage Type: Attached
- Garage Spaces: 4
Heating and Cooling
- Air Condition: Central Air
- Heating: Forced Air,Gas: Central
HOA Dues Include
- Playground
Land Description
- Fenced: Full
- Road: Paved
- Sidewalks
- Sprinkler: Auto-Full
- Terrain: Grad Slope
- View: Mountain
Price History
May 08, 2025
$890,000
Just Listed
$214.35/sqft

LOVE THIS HOME?

Schedule a showing with a buyers agent

Kristopher
Larson
801-410-7917

Other Property Info
- Area: Kaysville; Fruit Heights; Layton
- Zoning: Single-Family
- State: UT
- County: Davis
- This listing is courtesy of:: Amy Francis Summit Sothebys International Realty.
801-467-2199.
Utilities
Natural Gas Connected
Electricity Connected
Sewer Connected
Water Connected
Neighborhood Information
TALBOT HEIGHTS
Kaysville, UT
Located in the TALBOT HEIGHTS neighborhood of Kaysville
Nearby Schools
- Elementary: Morgan
- High School: Kaysville
- Jr High: Kaysville
- High School: Davis

This area is Car-Dependent - very few (if any) errands can be accomplished on foot. No nearby transit is available, with 0 nearby routes: 0 bus, 0 rail, 0 other. This area is Somewhat Bikeable - it's convenient to use a bike for a few trips.
This data is updated on an hourly basis. Some properties which appear for sale on
this
website
may subsequently have sold and may no longer be available. If you need more information on this property
please email kris@bestutahrealestate.com with the MLS number 2083591.
PUBLISHER'S NOTICE: All real estate advertised herein is subject to the Federal Fair
Housing Act
and Utah Fair Housing Act,
which Acts make it illegal to make or publish any advertisement that indicates any
preference,
limitation, or discrimination based on race,
color, religion, sex, handicap, family status, or national origin.

















































































