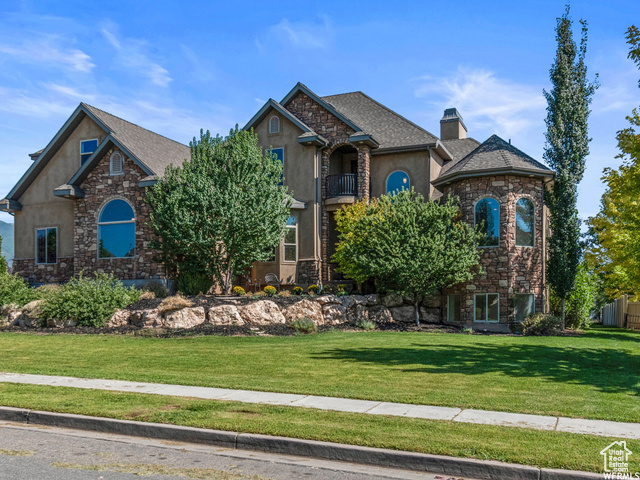
PROPERTY DETAILS
View Virtual Tour
About This Property
This home for sale at 1157 S SECRETARIAT CIR Kaysville, UT 84037 has been listed at $1,375,000 and has been on the market for 48 days.
Full Description
Property Highlights
- Dont miss out on this rare opportunity to own your own private park!
- This exquisite craftsman-inspired residence is situated on a sprawling . 84-acre cul-de-sac lot, offering ample space for all your outdoor aspirations-whether its a pool, a pickleball court, or room to build a detached garage!
- Nestled in the highly coveted Sunset Equestrian Estate subdivision, this community boasts fantastic amenities, including two refreshing pools, tennis, pickleball courts, and scenic walking trails.
- Step inside this remarkable home and be welcomed by soaring vaulted ceilings that invite an abundance of natural light and breathtaking views of the Wasatch Mountains.
- The spacious chefs kitchen is a culinary dream, featuring double ovens, an oversized island, and generous cabinetry with tile backsplash accents.
- Custom upgrades throughout the home, such as crown molding, wainscoting, and brick accents down the staircase.
Let me assist you on purchasing a house and get a FREE home Inspection!
General Information
-
Price
$1,375,000
-
Days on Market
48
-
Area
Kaysville; Fruit Heights; Layton
-
Total Bedrooms
5
-
Total Bathrooms
4
-
House Size
5138 Sq Ft
-
Neighborhood
-
Address
1157 S SECRETARIAT CIR Kaysville, UT 84037
-
Listed By
RE/MAX Associates
-
HOA
YES
-
Lot Size
0.84
-
Price/sqft
267.61
-
Year Built
2016
-
MLS
2076866
-
Garage
3 car garage
-
Status
Under Contract
-
City
-
Term Of Sale
Cash,Conventional,FHA,VA Loan
Inclusions
- Microwave
- Range
- Range Hood
- Refrigerator
Interior Features
- Bath: Primary
- Bath: Sep. Tub/Shower
- Closet: Walk-In
- Den/Office
- Disposal
- Oven: Double
- Oven: Wall
- Range: Countertop
- Range: Gas
- Vaulted Ceilings
- Granite Countertops
Exterior Features
- Deck; Covered
- Double Pane Windows
- Sliding Glass Doors
- Walkout
- Patio: Open
Building and Construction
- Roof: Asphalt
- Exterior: Deck; Covered,Double Pane Windows,Sliding Glass Doors,Walkout,Patio: Open
- Construction: Brick,Stucco
- Foundation Basement: d d
Garage and Parking
- Garage Type: Attached
- Garage Spaces: 3
Heating and Cooling
- Air Condition: Central Air
- Heating: Forced Air
HOA Dues Include
- Clubhouse
- Hiking Trails
- Playground
- Pool
- Tennis Court(s)
Land Description
- Cul-de-Sac
- Curb & Gutter
- Fenced: Full
- Road: Paved
- Sidewalks
- Sprinkler: Auto-Full
- Terrain
- Flat
- View: Mountain
Price History
Apr 11, 2025
$1,375,000
Just Listed
$267.61/sqft

LOVE THIS HOME?

Schedule a showing with a buyers agent

Kristopher
Larson
801-410-7917

Other Property Info
- Area: Kaysville; Fruit Heights; Layton
- Zoning: Single-Family
- State: UT
- County: Davis
- This listing is courtesy of:: Ryan J Ivie RE/MAX Associates.
Utilities
Natural Gas Connected
Electricity Connected
Sewer Connected
Sewer: Public
Water Connected
Neighborhood Information
KAYSVILLE SUNSET EQUESTRIAN ESTATES
Kaysville, UT
Located in the KAYSVILLE SUNSET EQUESTRIAN ESTATES neighborhood of Kaysville
Nearby Schools
- Elementary: Snow Horse
- High School: Centennial
- Jr High: Centennial
- High School: Farmington

This area is Car-Dependent - very few (if any) errands can be accomplished on foot. No nearby transit is available, with 0 nearby routes: 0 bus, 0 rail, 0 other. This area is Somewhat Bikeable - it's convenient to use a bike for a few trips.
This data is updated on an hourly basis. Some properties which appear for sale on
this
website
may subsequently have sold and may no longer be available. If you need more information on this property
please email kris@bestutahrealestate.com with the MLS number 2076866.
PUBLISHER'S NOTICE: All real estate advertised herein is subject to the Federal Fair
Housing Act
and Utah Fair Housing Act,
which Acts make it illegal to make or publish any advertisement that indicates any
preference,
limitation, or discrimination based on race,
color, religion, sex, handicap, family status, or national origin.































































