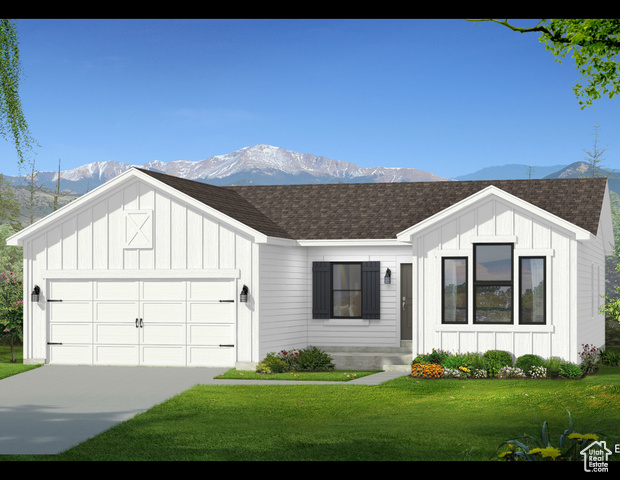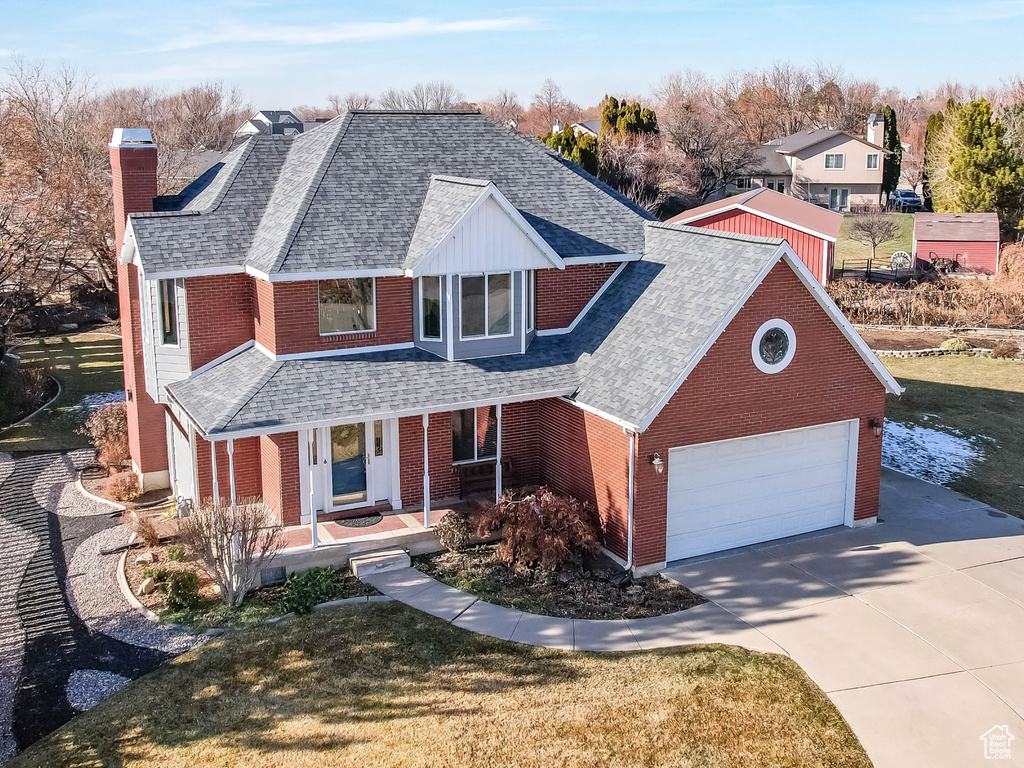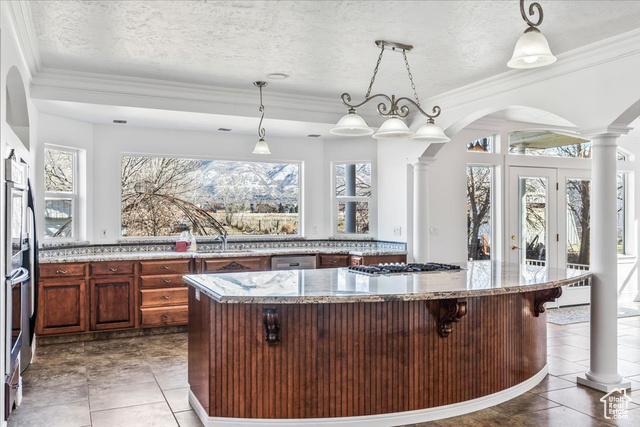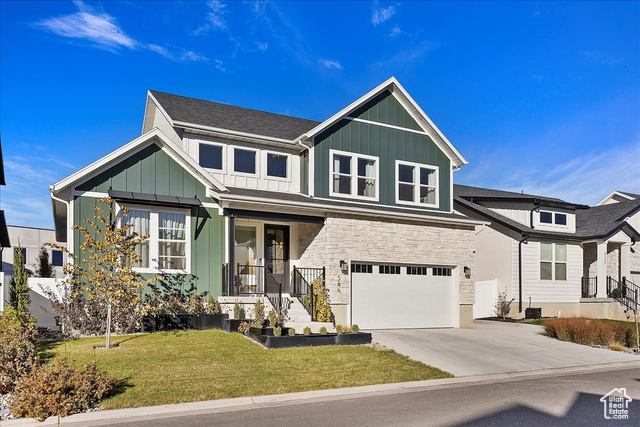
PROPERTY DETAILS
View Virtual Tour
The home for sale at 109 S 1025 W Kaysville, UT 84037 has been listed at $765,000 and has been on the market for 94 days.
Charming 2-Story Bricked home located in a Cherished & Peaceful neighborhood in West Kaysville * Cul-de-Sac setting with Mountain View * Beautiful and open .41 acre yard equipped with a covered deck, fire pit, picnic table, storage shed, gardening areas, plus room for an ADU to be built with full access to the street * This beauty has been well maintained and updated throughout (See List in Agent Remarks): New HVAC, Vinyl Windows, Roof, Soffit, Fascia, and Rain Gutters, Humidifier, Granite Countertops, Induction Range top Oven, Central Vac, and Toilets * Newly refinished cabinets throughout the home * Primary Bedroom has 2 walk-in closets, Double Sinks, and Separate Tub/Shower * City Permit to maintain a Chicken Coop! * One block away from the Rio Grande Biking/Jogging Trail * Close to Barnes Park, Shopping, Freeway Access, and Kaysville Schools * Clean and ready to Move In!! * A Must See!
Let me assist you on purchasing a house and get a FREE home Inspection!
General Information
-
Price
$765,000 33.0k
-
Days on Market
94
-
Area
Kaysville; Fruit Heights; Layton
-
Total Bedrooms
4
-
Total Bathrooms
3
-
House Size
3031 Sq Ft
-
Address
109 S 1025 W Kaysville, UT 84037
-
HOA
NO
-
Lot Size
0.41
-
Price/sqft
252.39
-
Year Built
1993
-
MLS
2057942
-
Garage
2 car garage
-
Status
Under Contract
-
City
-
Term Of Sale
Cash,Conventional,FHA,VA Loan
Inclusions
- Ceiling Fan
- Fireplace Insert
- Humidifier
- Microwave
- Range
- Range Hood
- Refrigerator
- Storage Shed(s)
- TV Antenna
- Water Softener: Own
- Window Coverings
Interior Features
- Bath: Primary
- Bath: Sep. Tub/Shower
- Central Vacuum
- Closet: Walk-In
- Den/Office
- Disposal
- Floor Drains
- French Doors
- Gas Log
- Kitchen: Updated
- Range/Oven: Free Stdng.
- Vaulted Ceilings
- Granite Countertops
Exterior Features
- Bay Box Windows
- Deck; Covered
- Double Pane Windows
- Entry (Foyer)
- Out Buildings
- Lighting
- Porch: Open
- Stained Glass Windows
- Storm Doors
- Walkout
Building and Construction
- Roof: Asphalt,Pitched
- Exterior: Bay Box Windows,Deck; Covered,Double Pane Windows,Entry (Foyer),Out Buildings,Lighting,Porch: Open,Stained Glass Windows,Storm Doors,Walkout
- Construction: Brick,Composition
- Foundation Basement: d d
Garage and Parking
- Garage Type: No
- Garage Spaces: 2
Heating and Cooling
- Air Condition: Central Air
- Heating: Forced Air,Gas: Central
Land Description
- Cul-de-Sac
- Curb & Gutter
- Fenced: Part
- Road: Paved
- Secluded Yard
- Sidewalks
- Sprinkler: Auto-Full
- Terrain
- Flat
- View: Mountain
Price History
Apr 10, 2025
$765,000
Price decreased:
-$33,000
$252.39/sqft
Mar 20, 2025
$798,000
Price decreased:
-$17,000
$263.28/sqft
Feb 11, 2025
$815,000
Price decreased:
-$15,000
$268.89/sqft
Jan 10, 2025
$830,000
Just Listed
$273.84/sqft

LOVE THIS HOME?

Schedule a showing or ask a question.

Kristopher
Larson
801-410-7917

Schools
- Highschool: Davis
- Jr High: Centennial
- Intermediate: Centennial
- Elementary: Kaysville

This area is Car-Dependent - very few (if any) errands can be accomplished on foot. Minimal public transit is available in the area. This area is Bikeable - it's convenient to use a bike for trips.
Other Property Info
- Area: Kaysville; Fruit Heights; Layton
- Zoning: Single-Family
- State: UT
- County: Davis
- This listing is courtesy of: Scott JessopRE/MAX Associates.
Utilities
Natural Gas Connected
Electricity Connected
Sewer Connected
Sewer: Public
Water Connected
This data is updated on an hourly basis. Some properties which appear for sale on
this
website
may subsequently have sold and may no longer be available. If you need more information on this property
please email kris@bestutahrealestate.com with the MLS number 2057942.
PUBLISHER'S NOTICE: All real estate advertised herein is subject to the Federal Fair
Housing Act
and Utah Fair Housing Act,
which Acts make it illegal to make or publish any advertisement that indicates any
preference,
limitation, or discrimination based on race,
color, religion, sex, handicap, family status, or national origin.












































































