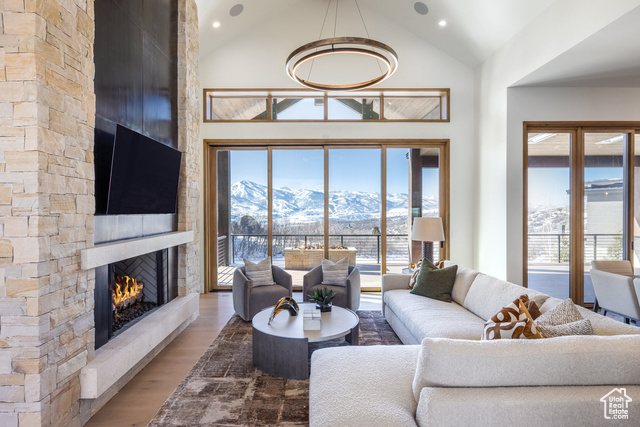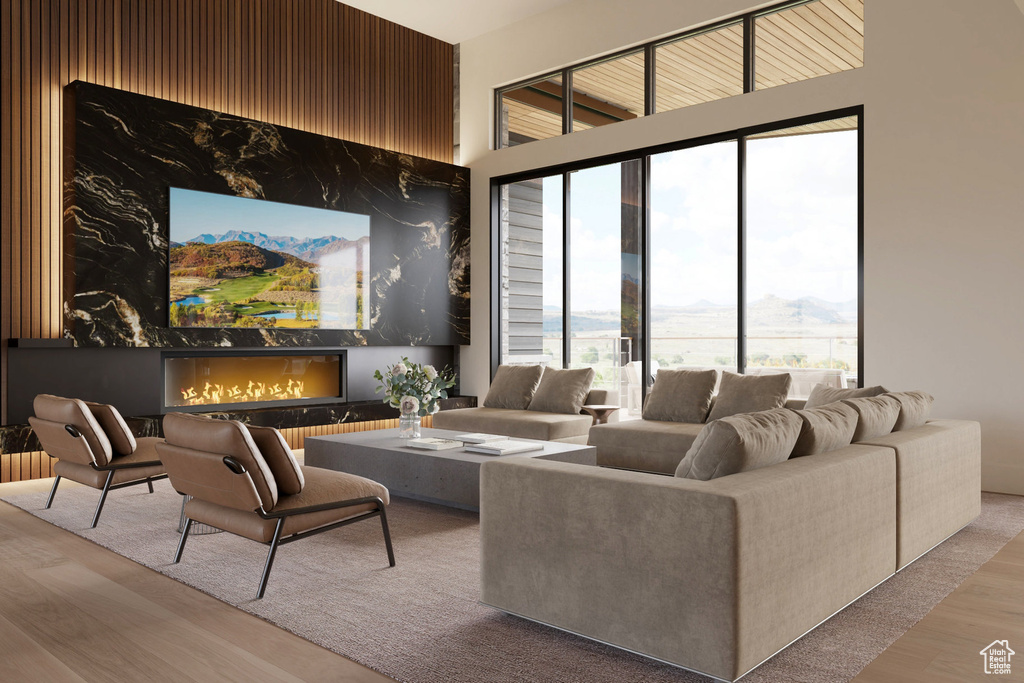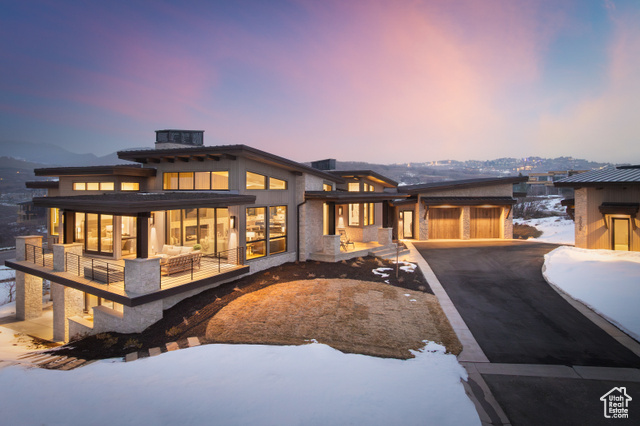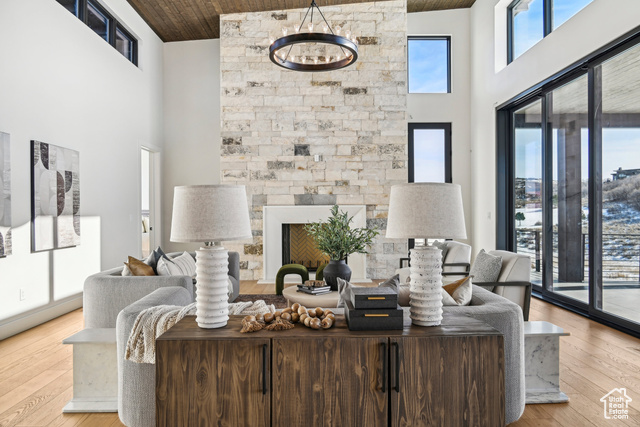
PROPERTY DETAILS
View Virtual Tour
The home for sale at 9801 N UINTA DR Kamas, UT 84036 has been listed at $8,500,000 and has been on the market for 8 days.
Experience the best of Park City, developed by Coleman Development Group and built by Dowie Wing Custom Homes, experience elevated mountain living in this brand-new, 8,222 sq ft contemporary estate in the private, gated community of Tuhaye, part of the exclusive Talisker Club. Perched to capture breathtaking, unobstructed views of the Jordanelle Reservoir and Deer Valley Resort, this 5-bedroom, 7-bathroom home offers the perfect blend of modern design and luxury functionality. Designed for both relaxation and entertaining, the home features Wolf and SubZero appliances, a striking glass showcase wine room, dramatic granite and wood-slat accent walls, and expansive open-concept living spaces that flow seamlessly into outdoor patios. A large family room, private gym, and dedicated theater or golf simulator room provide ample space for recreation and wellness. Owners enjoy full access to Talisker Clubs premier amenities, including the Mark OMeara-designed golf course, clubhouse, spa, dining, pool, fitness, and the Tower Club at Empire Pass in Deer Valley for ski-in/ski-out access and aprs-ski luxury. This is an exceptional opportunity to own a legacy mountain retreat in one of Park Citys most prestigious communities.
Let me assist you on purchasing a house and get a FREE home Inspection!
General Information
-
Price
$8,500,000
-
Days on Market
8
-
Area
-
Total Bedrooms
5
-
Total Bathrooms
7
-
House Size
8222 Sq Ft
-
Neighborhood
-
Address
9801 N UINTA DR Kamas, UT 84036
-
Listed By
Summit Sothebys International Realty
-
HOA
YES
-
Lot Size
0.59
-
Price/sqft
1033.81
-
Year Built
2025
-
MLS
2078511
-
Garage
3 car garage
-
Status
Under Contract
-
City
-
Term Of Sale
Cash,Conventional
Inclusions
- Dryer
- Fireplace Insert
- Hot Tub
- Humidifier
- Microwave
- Range
- Range Hood
- Refrigerator
- Washer
- Water Softener: Own
- Window Coverings
- Smart Thermostat(s)
Interior Features
- Bath: Primary
- Bath: Sep. Tub/Shower
- Closet: Walk-In
- Den/Office
- Disposal
- Floor Drains
- Gas Log
- Great Room
- Oven: Double
- Oven: Gas
- Oven: Wall
- Range/Oven: Built-In
- Instantaneous Hot Water
- Granite Countertops
Exterior Features
- Deck; Covered
- Double Pane Windows
- Entry (Foyer)
- Lighting
- Patio: Covered
- Sliding Glass Doors
- Walkout
- Patio: Open
Building and Construction
- Roof: Metal,Membrane
- Exterior: Deck; Covered,Double Pane Windows,Entry (Foyer),Lighting,Patio: Covered,Sliding Glass Doors,Walkout,Patio: Open
- Construction: Stone,Other
- Foundation Basement: d d
Garage and Parking
- Garage Type: Attached
- Garage Spaces: 3
Heating and Cooling
- Air Condition: Central Air
- Heating: Forced Air,Gas: Radiant,Radiant Floor
HOA Dues Include
- Biking Trails
- Clubhouse
- Controlled Access
- Gated
- Golf Course
- Fitness Center
- Hiking Trails
- On Site Security
- Management
- Picnic Area
- Playground
- Pool
- Sauna
- Security
- Snow Removal
- Spa/Hot Tub
- Tennis Court(s)
Land Description
- Road: Paved
- Sprinkler: Auto-Full
- Terrain: Grad Slope
- View: Lake
- View: Mountain
Price History
Apr 17, 2025
$8,500,000
Just Listed
$1,033.81/sqft

LOVE THIS HOME?

Schedule a showing with a buyers agent

Kristopher
Larson
801-410-7917

Schools
- Highschool: Wasatch
- Jr High: Rocky Mountain
- Intermediate: Rocky Mountain
- Elementary: J R Smith

This area is Car-Dependent - very few (if any) errands can be accomplished on foot. Minimal public transit is available in the area. This area is not Bikeable - it's not convenient to use a bike for trips.
Other Property Info
- Area:
- Zoning: Single-Family
- State: UT
- County: Wasatch
- This listing is courtesy of:: Laurette Savage-Wing Summit Sothebys International Realty.
801-652-5700.
Utilities
Natural Gas Connected
Electricity Connected
Sewer Connected
Sewer: Public
Water Connected
This data is updated on an hourly basis. Some properties which appear for sale on
this
website
may subsequently have sold and may no longer be available. If you need more information on this property
please email kris@bestutahrealestate.com with the MLS number 2078511.
PUBLISHER'S NOTICE: All real estate advertised herein is subject to the Federal Fair
Housing Act
and Utah Fair Housing Act,
which Acts make it illegal to make or publish any advertisement that indicates any
preference,
limitation, or discrimination based on race,
color, religion, sex, handicap, family status, or national origin.








































