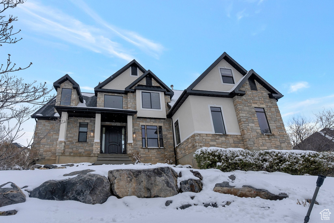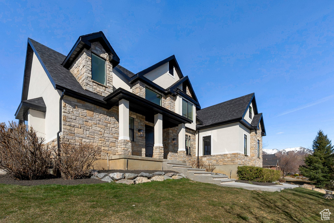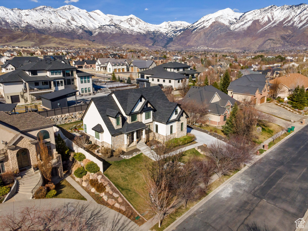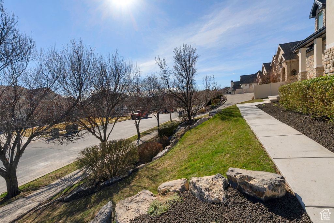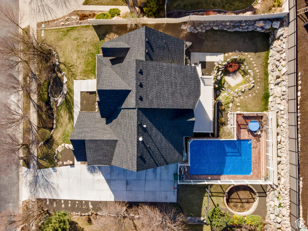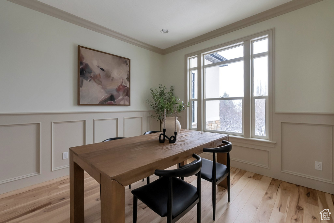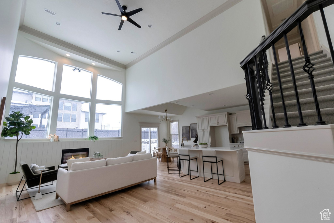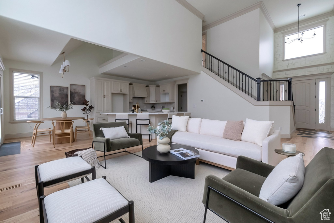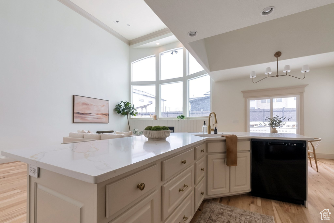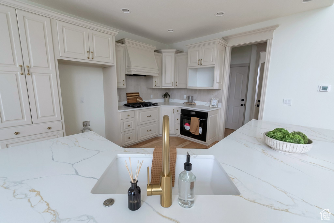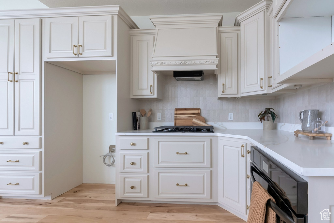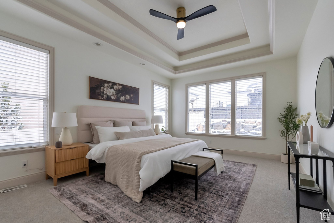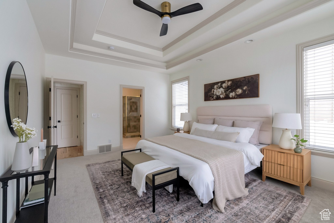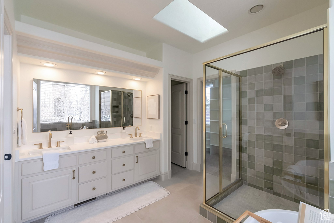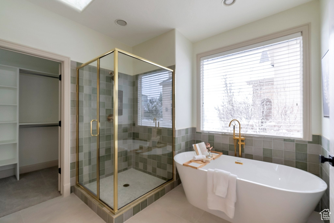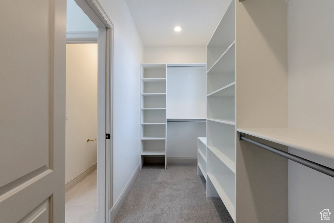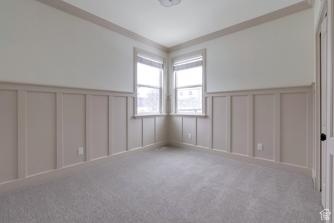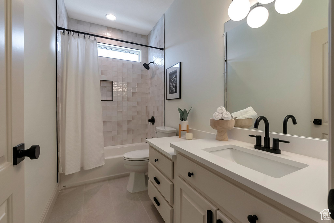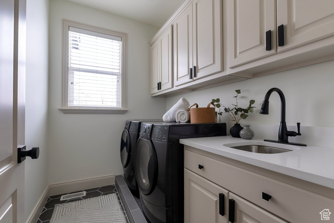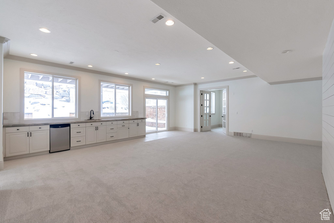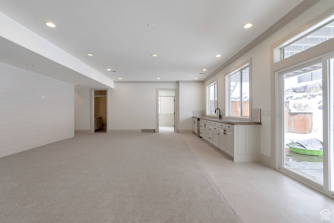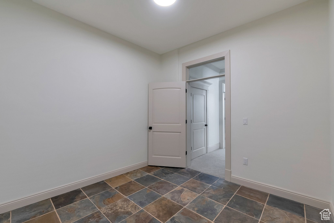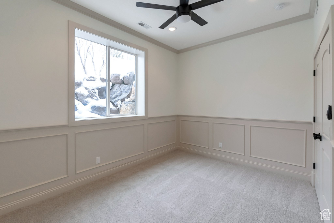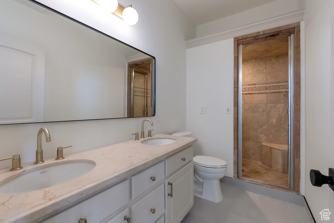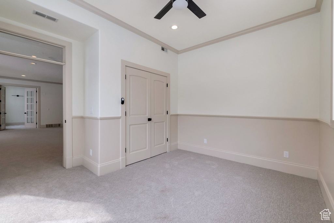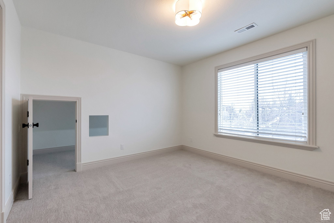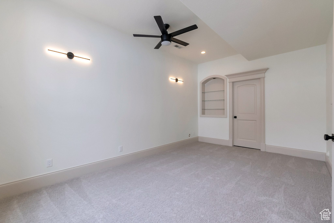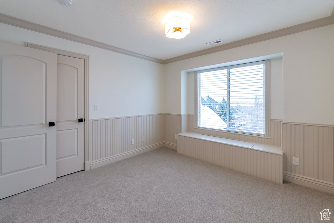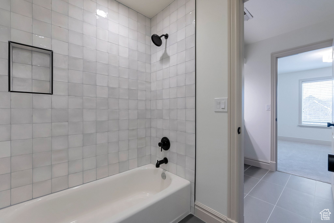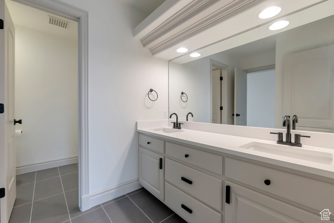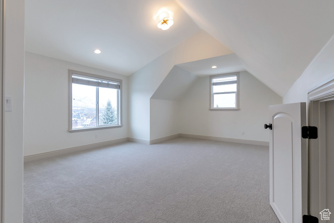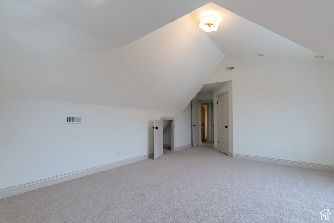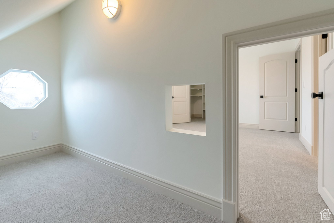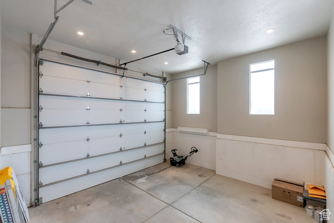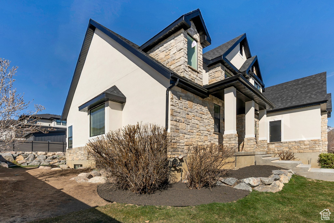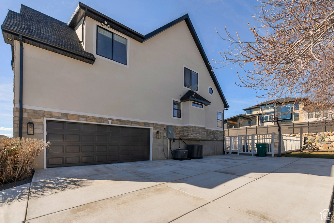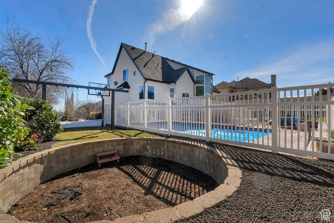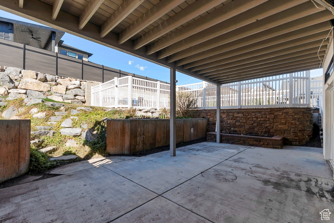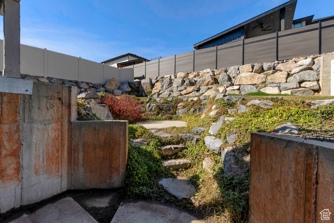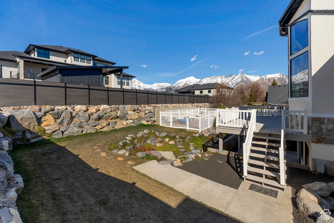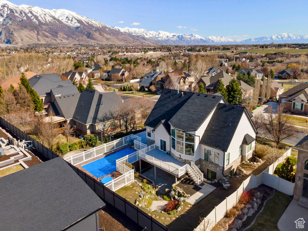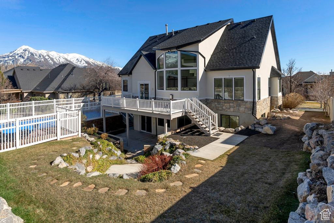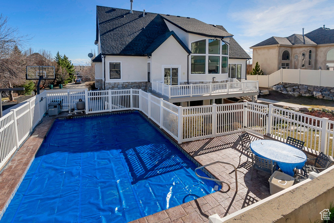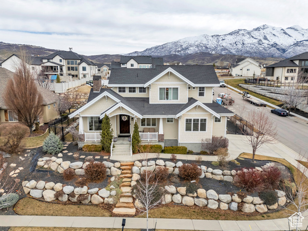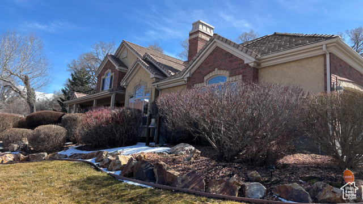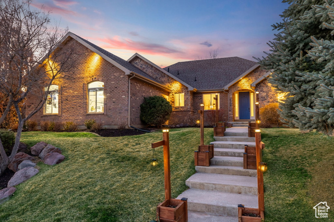
PROPERTY DETAILS
The home for sale at 6264 W SKYLINE DR Highland, UT 84003 has been listed at $1,149,900 and has been on the market for 25 days.
The home features an open-concept layout that maximizes natural light and creates a warm and inviting atmosphere. The tastefully renovated kitchen, equipped with new appliances, quartz countertops, and a large island, is perfect for both everyday meals and entertaining guests. The attached dining area and living room is highlighted by a stylish fireplace. The master suite is a true retreat, boasting a generous walk-in closet and a luxurious en-suite bathroom complete with a soaking tub, double vanity, and a beautifully tiled shower. Additional bedrooms are well-sized and thoughtfully designed, making them perfect for family members or guests. The outdoor space is equally impressive, featuring a private backyard oasis with a sparkling pool, perfect for summer barbecues or a relaxing day in the sun. The large deck and patio area is ideal for outdoor dining and lounging, surrounded by lush landscaping that adds to the homes curb appeal. Located in the sought-after Dry Creek neighborhood, this home is just minutes away from local parks, schools, shopping, and dining options. This property is a rare find and is sure to attract plenty of interest. Dont miss the opportunity to make this dream home your own!
Let me assist you on purchasing a house and get a FREE home Inspection!
General Information
-
Price
$1,149,900
-
Days on Market
25
-
Area
Am Fork; Hlnd; Lehi; Saratog.
-
Total Bedrooms
7
-
Total Bathrooms
4
-
House Size
4110 Sq Ft
-
Neighborhood
-
Address
6264 W SKYLINE DR Highland, UT 84003
-
HOA
NO
-
Lot Size
0.29
-
Price/sqft
279.78
-
Year Built
2002
-
MLS
2071435
-
Garage
2 car garage
-
Status
Active
-
City
-
Term Of Sale
Cash,Conventional,FHA,VA Loan
Inclusions
- Ceiling Fan
- Dryer
- Range
- Swing Set
- Washer
- Water Softener: Own
- Window Coverings
Interior Features
- Bar: Wet
- Bath: Primary
- Bath: Sep. Tub/Shower
- Closet: Walk-In
- Den/Office
- Disposal
- Gas Log
- Kitchen: Second
- Oven: Gas
- Range: Gas
- Range/Oven: Free Stdng.
- Vaulted Ceilings
Exterior Features
- Bay Box Windows
- Double Pane Windows
- Entry (Foyer)
- Lighting
- Patio: Covered
- Skylights
- Storm Doors
Building and Construction
- Roof: Asphalt
- Exterior: Bay Box Windows,Double Pane Windows,Entry (Foyer),Lighting,Patio: Covered,Skylights,Storm Doors
- Construction: Asphalt,Stone,Stucco
- Foundation Basement: d d
Garage and Parking
- Garage Type: Attached
- Garage Spaces: 2
Heating and Cooling
- Air Condition: Central Air
- Heating: Gas: Central
Pool
- Yes
Land Description
- Curb & Gutter
- Road: Paved
- Sidewalks
- Sprinkler: Auto-Full
- View: Mountain
Price History
Mar 20, 2025
$1,149,900
Just Listed
$279.78/sqft

LOVE THIS HOME?

Schedule a showing or ask a question.

Kristopher
Larson
801-410-7917

Schools
- Highschool: Lone Peak
- Jr High: Timberline
- Intermediate: Timberline
- Elementary: Ridgeline

This area is Car-Dependent - very few (if any) errands can be accomplished on foot. Minimal public transit is available in the area. This area is Somewhat Bikeable - it's convenient to use a bike for a few trips.
Other Property Info
- Area: Am Fork; Hlnd; Lehi; Saratog.
- Zoning: Single-Family
- State: UT
- County: Utah
- This listing is courtesy of: Kami TerryTMG Realty. 801-699-5629.
Utilities
Electricity Connected
Sewer Connected
Sewer: Public
Water Connected
This data is updated on an hourly basis. Some properties which appear for sale on
this
website
may subsequently have sold and may no longer be available. If you need more information on this property
please email kris@bestutahrealestate.com with the MLS number 2071435.
PUBLISHER'S NOTICE: All real estate advertised herein is subject to the Federal Fair
Housing Act
and Utah Fair Housing Act,
which Acts make it illegal to make or publish any advertisement that indicates any
preference,
limitation, or discrimination based on race,
color, religion, sex, handicap, family status, or national origin.

