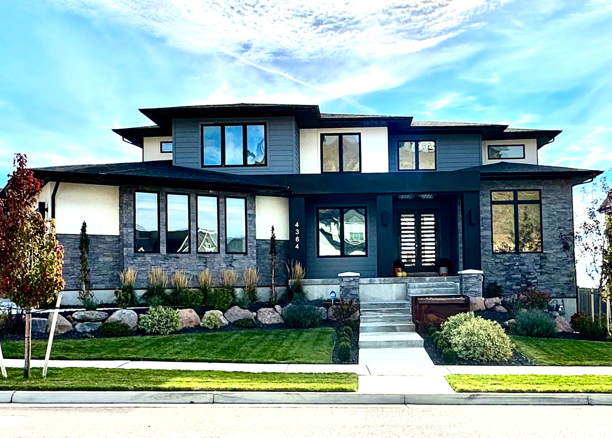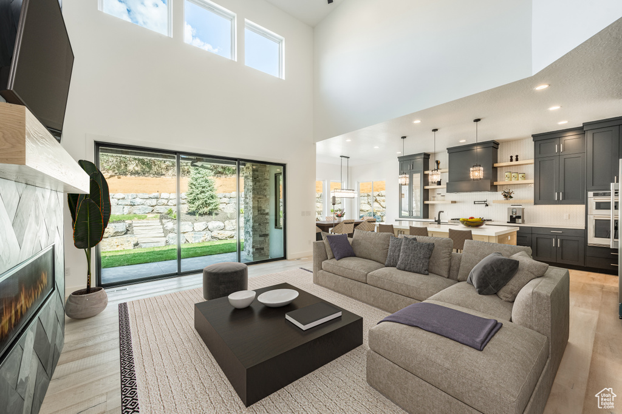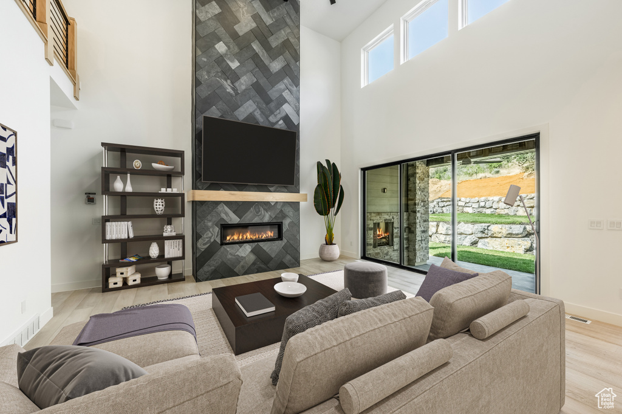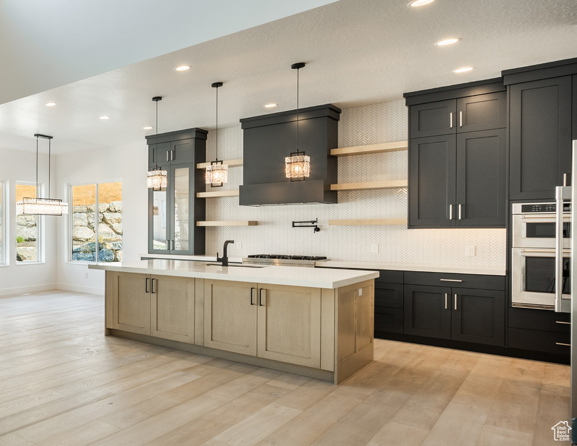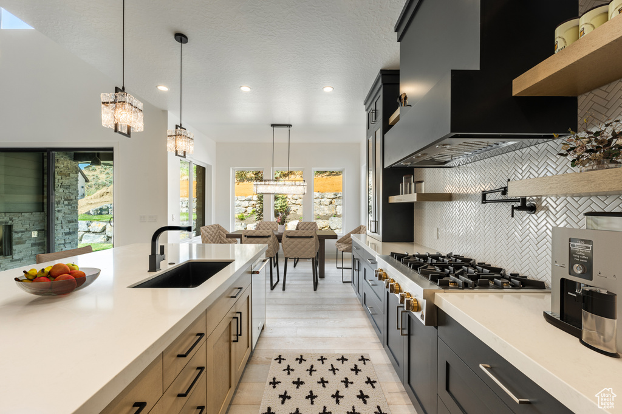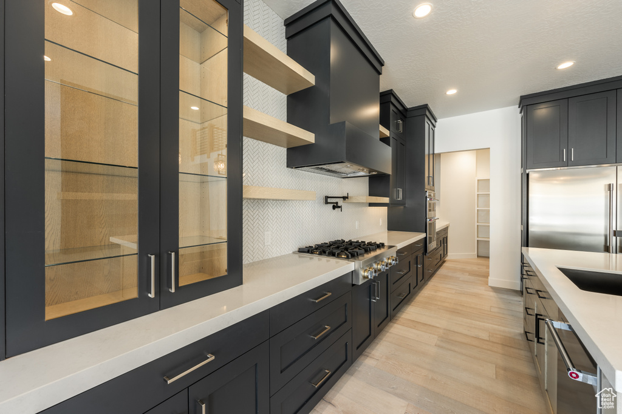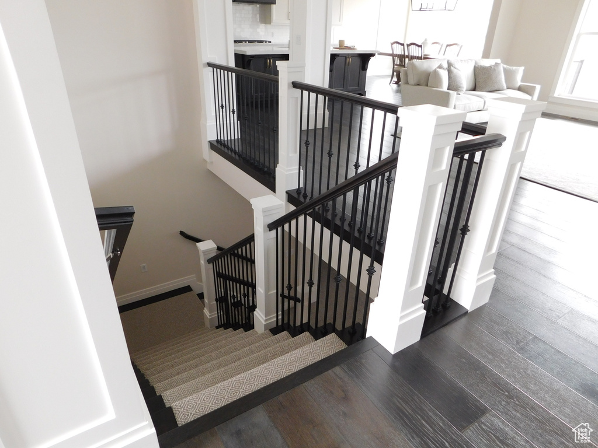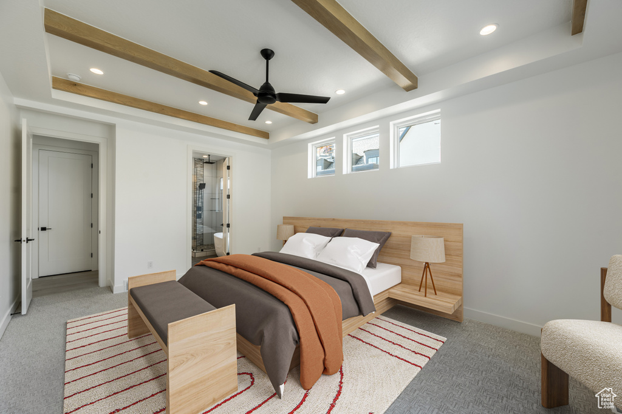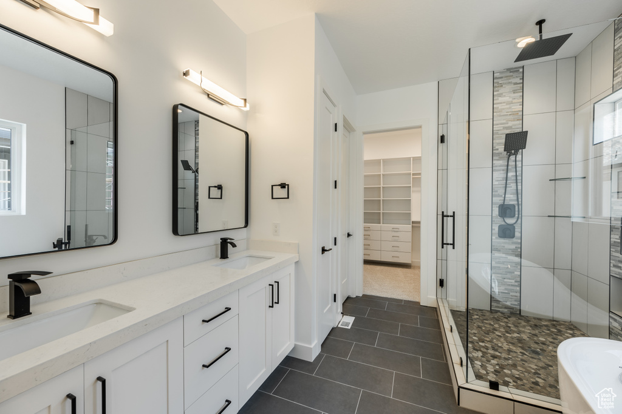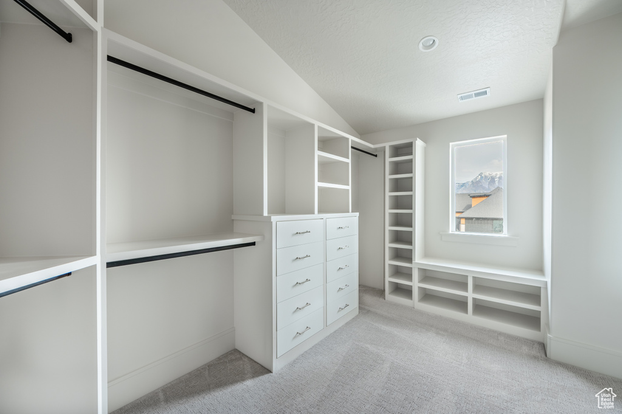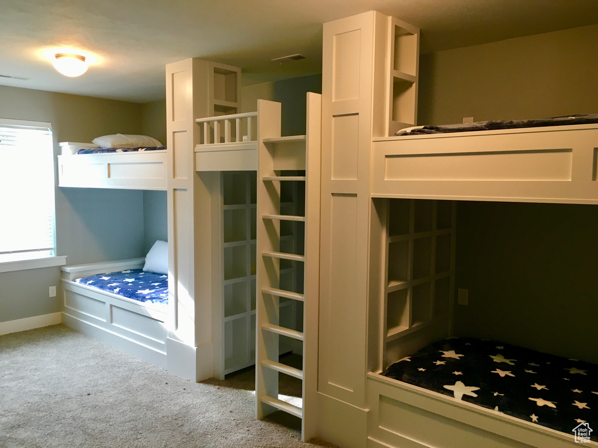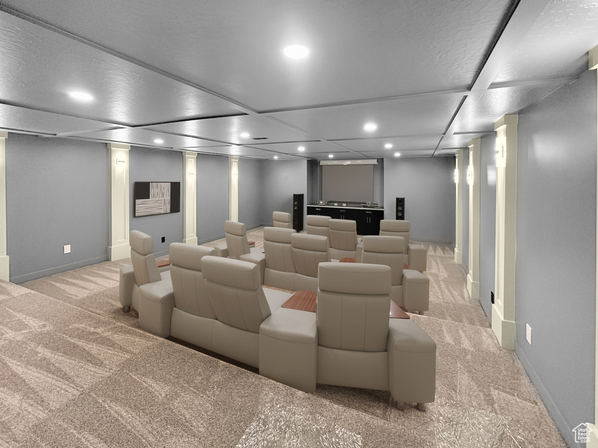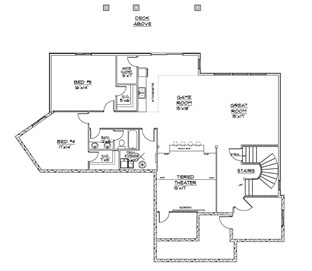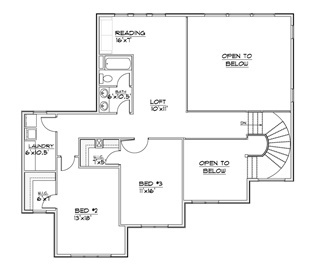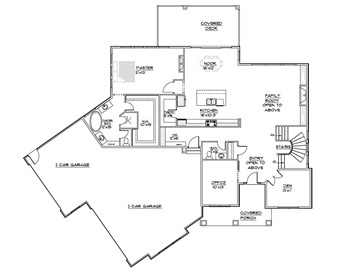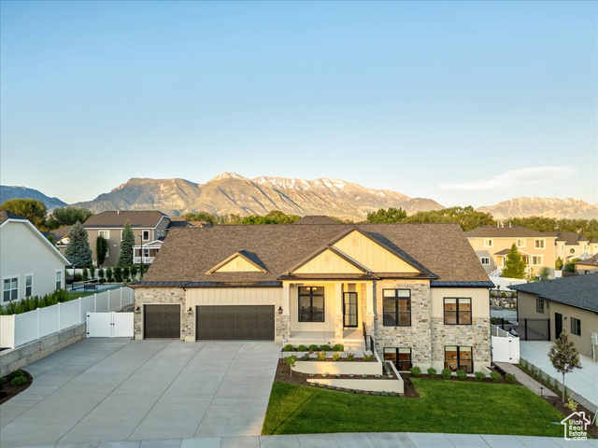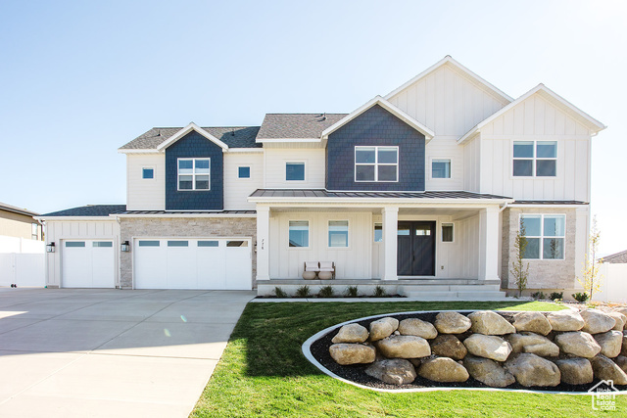
PROPERTY DETAILS
About This Property
This home for sale at 11311 N 5150 W Highland, UT 84003 has been listed at $2,390,000 and has been on the market for 106 days.
Full Description
Property Highlights
- Welcome to Williams View, Highlands premier luxury community-where your dream home is ready to be brought to life.
- This to-be-built, two-story custom estate blends striking contemporary architecture with high-end finishes and thoughtful design throughout.
- Situated in a stunning mountain-view neighborhood, this home is the perfect fusion of elegance, comfort, and functionality.
- The main-floor master suite is a private retreat featuring a gas fireplace, luxurious steamer shower, double vanity, and a custom-designed closet with built-in shelving and a stackable washer/dryer.
- The main level also offers a den, a flexible office/bedroom space, a stylish half bath, and a warm family room with a second gas fireplace.
- The gourmet kitchen will impress with a premium Sub-Zero appliance package, custom designer cabinetry, and sleek finishes.
Let me assist you on purchasing a house and get a FREE home Inspection!
General Information
-
Price
$2,390,000
-
Days on Market
106
-
Area
Am Fork; Hlnd; Lehi; Saratog.
-
Total Bedrooms
6
-
Total Bathrooms
4
-
House Size
5586 Sq Ft
-
Neighborhood
-
Address
11311 N 5150 W Highland, UT 84003
-
Listed By
EXP Realty, LLC
-
HOA
NO
-
Lot Size
0.98
-
Price/sqft
427.86
-
Year Built
2025
-
MLS
2078454
-
Garage
4 car garage
-
Status
Active
-
City
-
Term Of Sale
Cash,Conventional
Interior Features
- Bath: Primary
- Bath: Sep. Tub/Shower
- Closet: Walk-In
- Den/Office
- Disposal
- Gas Log
- Oven: Double
- Oven: Gas
- Oven: Wall
- Range: Gas
- Theater Room
Exterior Features
- Deck; Covered
- Entry (Foyer)
- Patio: Covered
- Walkout
Building and Construction
- Roof: Asphalt
- Exterior: Deck; Covered,Entry (Foyer),Patio: Covered,Walkout
- Construction: Asphalt,Stone,Stucco,Cement Siding
- Foundation Basement:
Garage and Parking
- Garage Type: No
- Garage Spaces: 4
Heating and Cooling
- Air Condition: Central Air
- Heating: Forced Air,Gas: Central
Land Description
- Curb & Gutter
- Terrain
- Flat
- View: Mountain
Price History
Apr 17, 2025
$2,390,000
Just Listed
$427.86/sqft
Mortgage Calculator
Estimated Monthly Payment
Neighborhood Information
WILLIAMS VIEW
Highland, UT
Located in the WILLIAMS VIEW neighborhood of Highland
Nearby Schools
- Elementary: Westfield
- High School: Timberline
- Jr High: Timberline
- High School: Lone Peak

This area is Car-Dependent - very few (if any) errands can be accomplished on foot. Some Transit available, with 2 nearby routes: 1 bus, 1 rail, 0 other. This area is Somewhat Bikeable - it's convenient to use a bike for a few trips.
Other Property Info
- Area: Am Fork; Hlnd; Lehi; Saratog.
- Zoning: Single-Family
- State: UT
- County: Utah
- This listing is courtesy of:: Gina Brown EXP Realty, LLC.
801-400-1537.
Utilities
Natural Gas Connected
Electricity Connected
Sewer Connected
Sewer: Public
Water Connected
Based on information from UtahRealEstate.com as of 2025-04-17 15:10:21. All data, including all measurements and calculations of area, is obtained from various sources and has not been, and will not be, verified by broker or the MLS. All information should be independently reviewed and verified for accuracy. Properties may or may not be listed by the office/agent presenting the information. IDX information is provided exclusively for consumers’ personal, non-commercial use, and may not be used for any purpose other than to identify prospective properties consumers may be interested in purchasing.
Housing Act and Utah Fair Housing Act, which Acts make it illegal to make or publish any advertisement that indicates any preference, limitation, or discrimination based on race, color, religion, sex, handicap, family status, or national origin.

