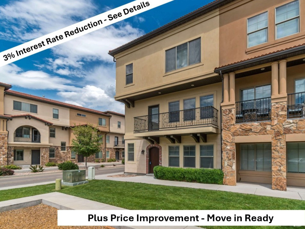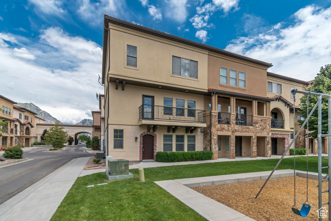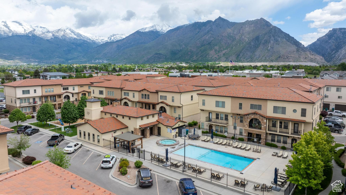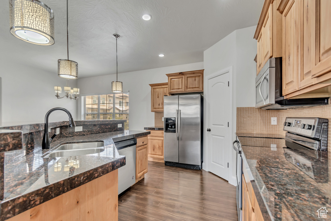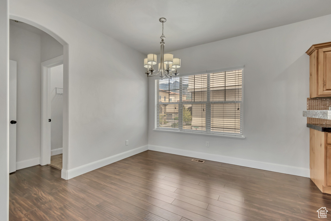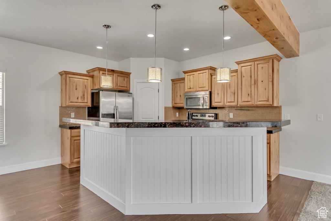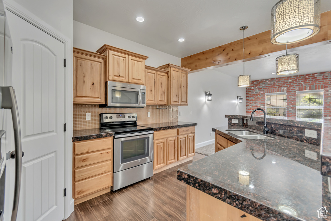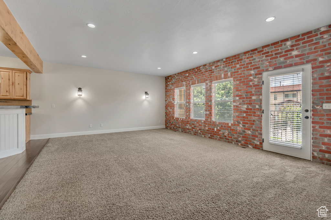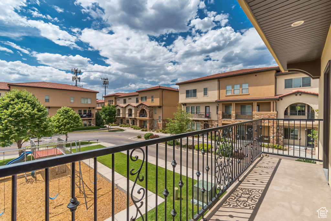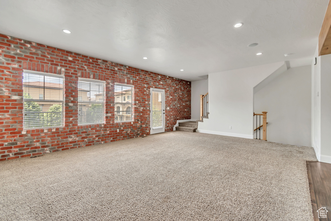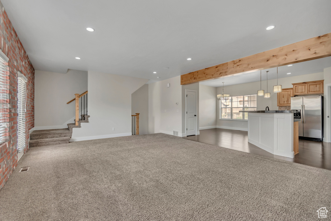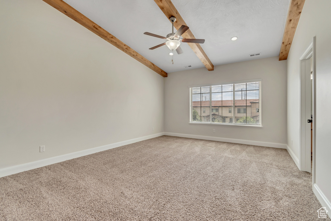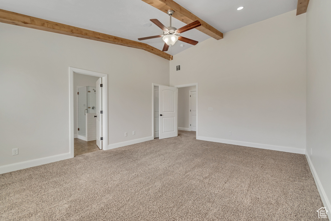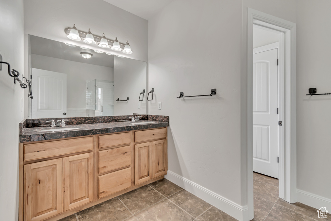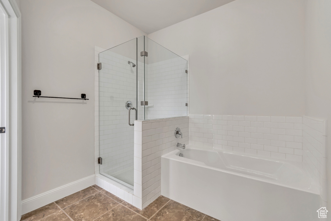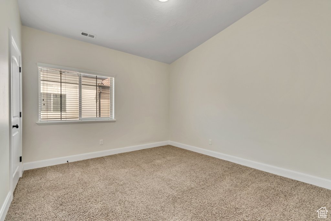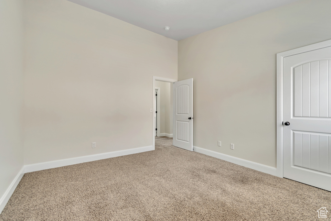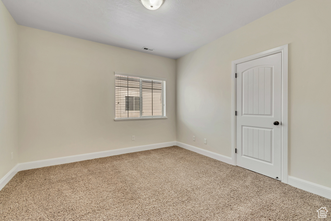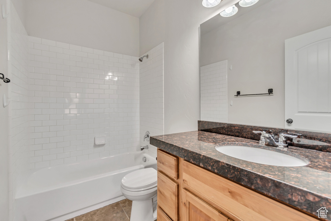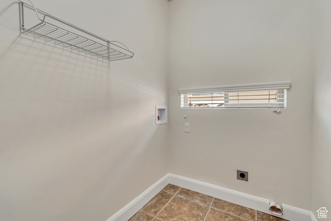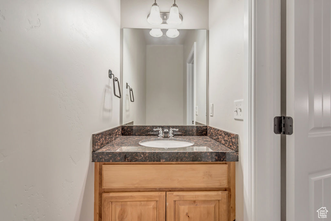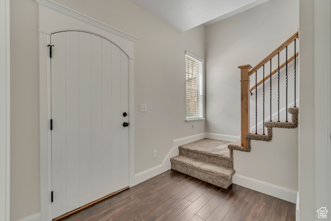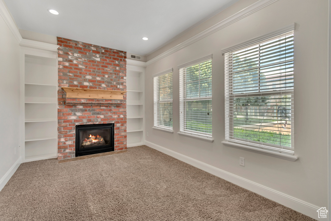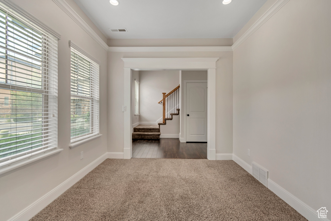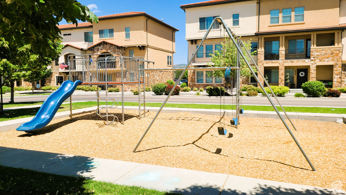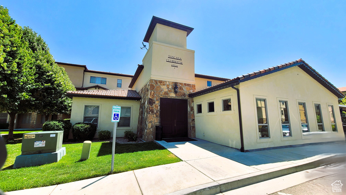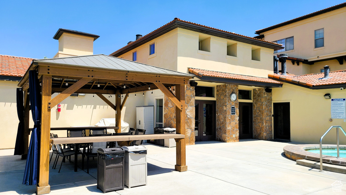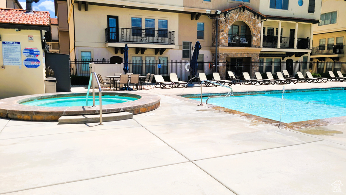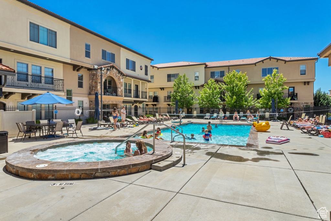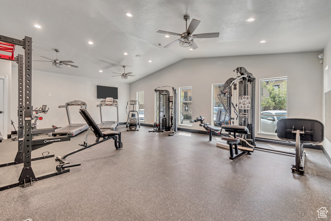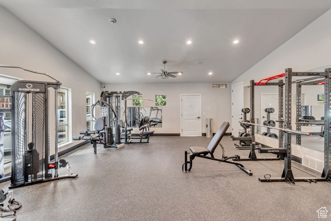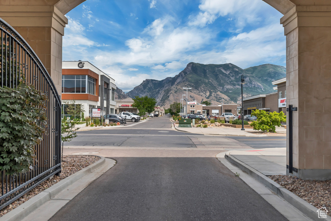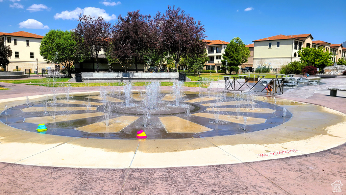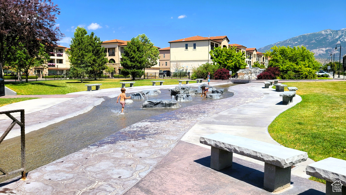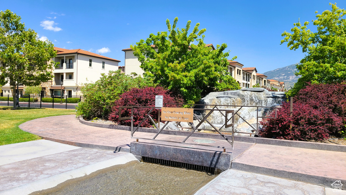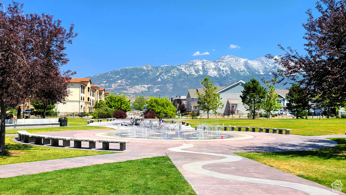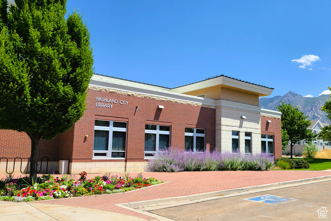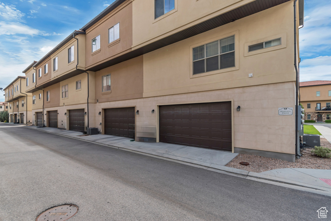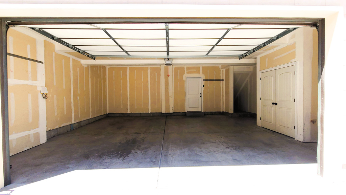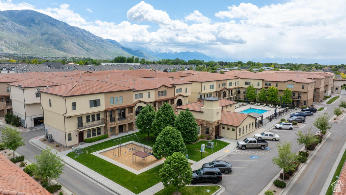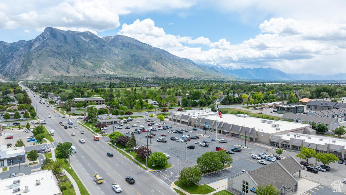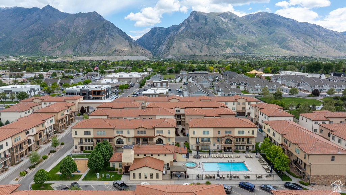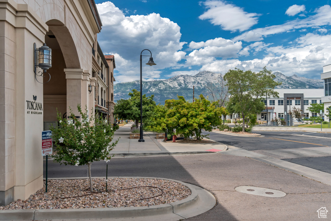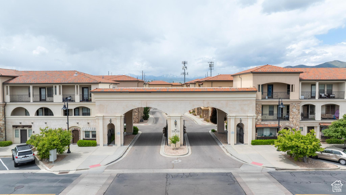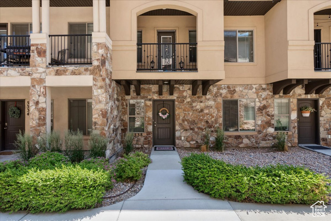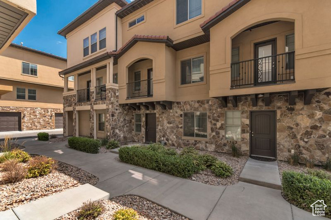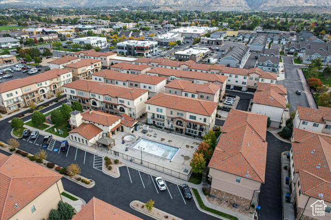
PROPERTY DETAILS
About This Property
This home for sale at 10925 N MARSALA DR Highland, UT 84003 has been listed at $463,900 and has been on the market for 111 days.
Full Description
Property Highlights
- Perfectly located within walking distance of Highlands Town Center, splash pad, and library-with grocery stores, dining, golf courses, and Traverse Mountain shopping just minutes away. .
- Experience comfort, convenience, and resort-style living in this beautifully designed row-end townhome located in Highlands desirable Toscana gated community. .
- With generous living spaces, Stylish finishes, and community amenities, this home is perfect for effortless entertaining and relaxed everyday living. .
- On the main level, youll find a versatile space ideal for a home office, den, or cozy living area-complete with a gas fireplace, built-in shelving, and elegant ornamental molding. .
- Upstairs, the heart of the home unfolds with a spacious open-concept kitchen, dining area, and great room. .
- Enjoy soaring beamed ceilings, a striking brick accent wall, recessed lighting, and access to your private balcony-perfect for morning coffee or evening wind-downs. .
Let me assist you on purchasing a house and get a FREE home Inspection!
General Information
-
Price
$463,900 5.0k
-
Days on Market
111
-
Area
Am Fork; Hlnd; Lehi; Saratog.
-
Total Bedrooms
3
-
Total Bathrooms
3
-
House Size
2226 Sq Ft
-
Neighborhood
-
Address
10925 N MARSALA DR Highland, UT 84003
-
Listed By
Fathom Realty (Orem)
-
HOA
YES
-
Lot Size
0.02
-
Price/sqft
208.40
-
Year Built
2012
-
MLS
2097339
-
Garage
2 car garage
-
Status
Active
-
City
-
Term Of Sale
Cash,Conventional,FHA,VA Loan
Inclusions
- Ceiling Fan
- Microwave
- Range
- Range Hood
- Refrigerator
Interior Features
- Bath: Primary
- Bath: Sep. Tub/Shower
- Closet: Walk-In
- Disposal
- Gas Log
- Great Room
- Range/Oven: Free Stdng.
- Vaulted Ceilings
- Granite Countertops
Exterior Features
- Double Pane Windows
- Patio: Covered
Building and Construction
- Roof: Tile
- Exterior: Double Pane Windows,Patio: Covered
- Construction: Brick,Stone,Stucco
- Foundation Basement:
Garage and Parking
- Garage Type: Attached
- Garage Spaces: 2
Heating and Cooling
- Air Condition: Central Air
- Heating: Gas: Central
HOA Dues Include
- Barbecue
- Clubhouse
- Gated
- Fitness Center
- Insurance
- Maintenance
- Pet Rules
- Pets Permitted
- Playground
- Pool
- Snow Removal
- Spa/Hot Tub
Land Description
- Curb & Gutter
- Road: Paved
- Sidewalks
- Sprinkler: Auto-Full
- Terrain
- Flat
- View: Mountain
Price History
Oct 27, 2025
$463,900
Price decreased:
-$5,000
$208.40/sqft
Oct 20, 2025
$468,900
Price decreased:
-$5,000
$210.65/sqft
Oct 13, 2025
$473,900
Price decreased:
-$5,000
$212.89/sqft
Sep 30, 2025
$478,900
Price decreased:
-$5,000
$215.14/sqft
Sep 05, 2025
$483,900
Price decreased:
-$1,000
$217.39/sqft
Aug 25, 2025
$484,900
Price decreased:
-$5,000
$217.83/sqft
Aug 11, 2025
$489,900
Price decreased:
-$5,100
$220.08/sqft
Aug 04, 2025
$495,000
Price decreased:
-$5,000
$222.37/sqft
Jul 21, 2025
$500,000
Price decreased:
-$25,000
$224.62/sqft
Jul 09, 2025
$525,000
Just Listed
$235.85/sqft
Mortgage Calculator
Estimated Monthly Payment
Neighborhood Information
TOSCANA AT HIGHLAND
Highland, UT
Located in the TOSCANA AT HIGHLAND neighborhood of Highland
Nearby Schools
- Elementary: Highland
- High School: Mt Ridge
- Jr High: Mt Ridge
- High School: Lone Peak

Some errands can be accomplished on foot. Minimal public transit is available in the area. This area is Bikeable - it's convenient to use a bike for trips.
Other Property Info
- Area: Am Fork; Hlnd; Lehi; Saratog.
- Zoning: Multi-Family
- State: UT
- County: Utah
- This listing is courtesy of:: Cindy K Eslinger Fathom Realty (Orem).
801-899-1500.
Utilities
Natural Gas Connected
Electricity Connected
Sewer Connected
Water Connected
Based on information from UtahRealEstate.com as of 2025-07-09 11:00:33. All data, including all measurements and calculations of area, is obtained from various sources and has not been, and will not be, verified by broker or the MLS. All information should be independently reviewed and verified for accuracy. Properties may or may not be listed by the office/agent presenting the information. IDX information is provided exclusively for consumers’ personal, non-commercial use, and may not be used for any purpose other than to identify prospective properties consumers may be interested in purchasing.
Housing Act and Utah Fair Housing Act, which Acts make it illegal to make or publish any advertisement that indicates any preference, limitation, or discrimination based on race, color, religion, sex, handicap, family status, or national origin.

