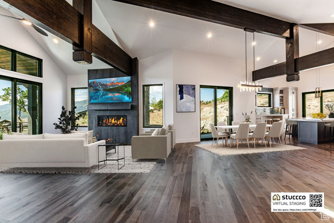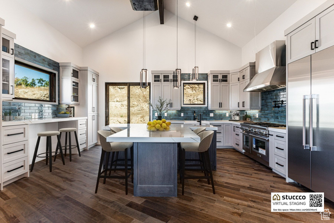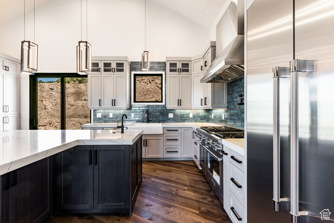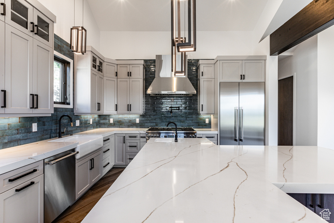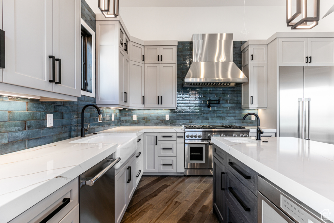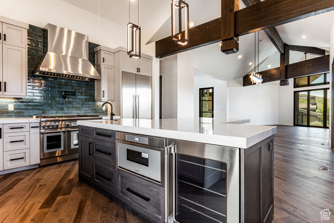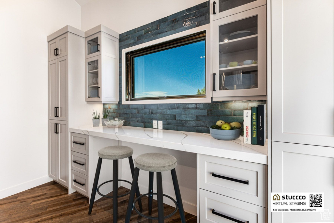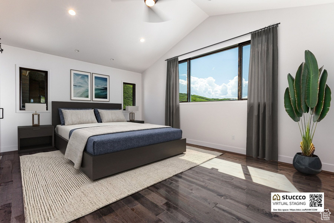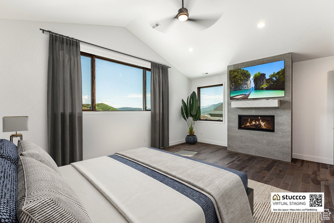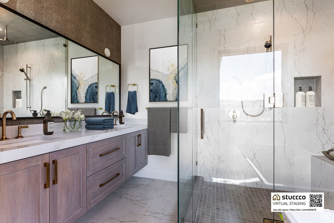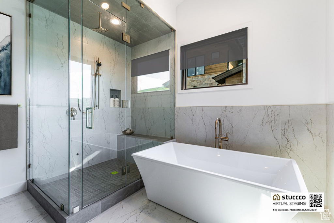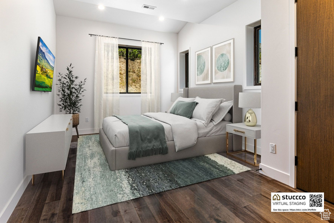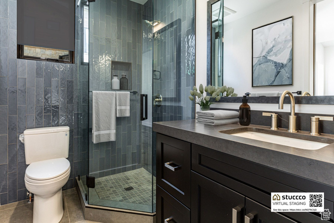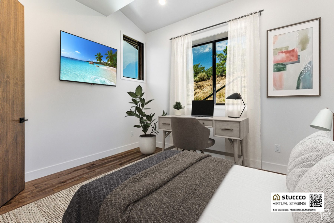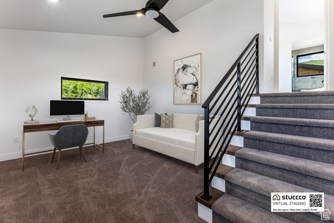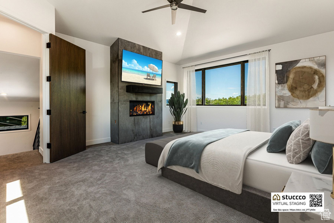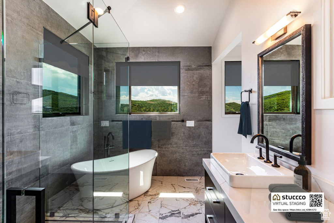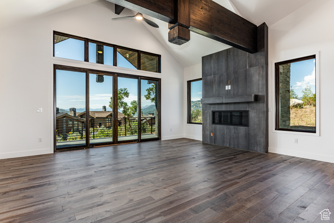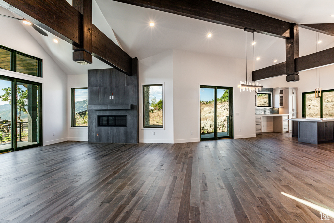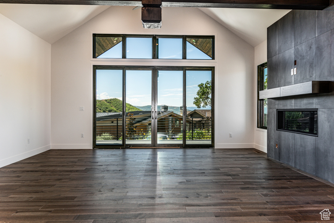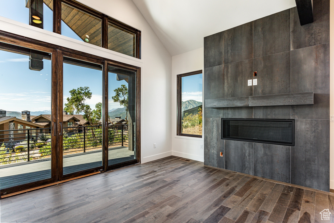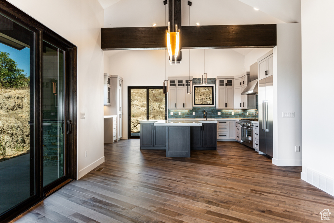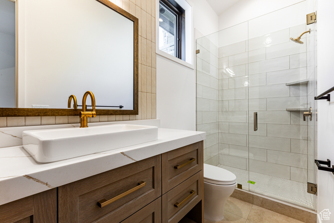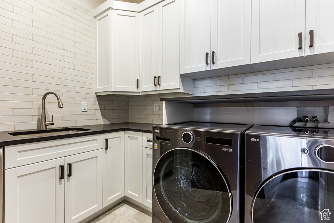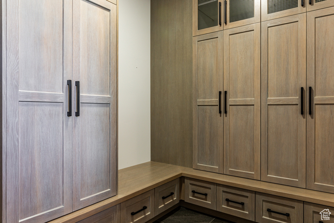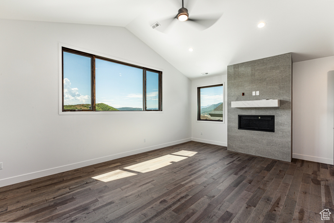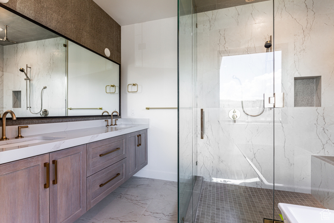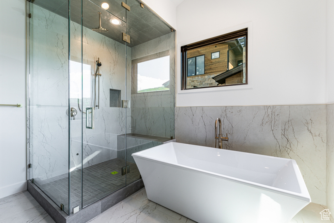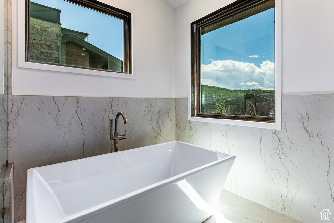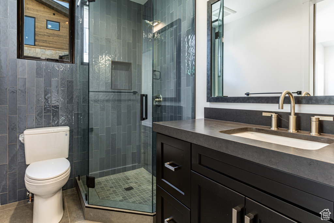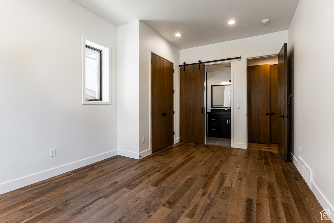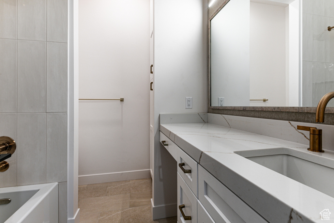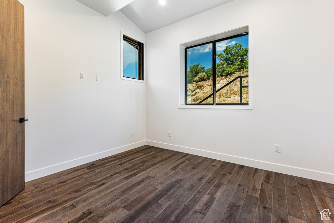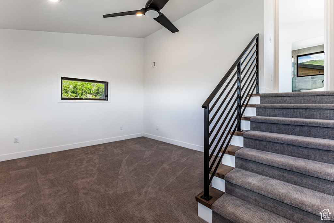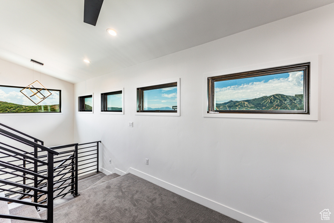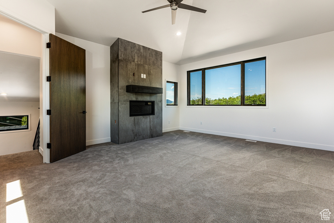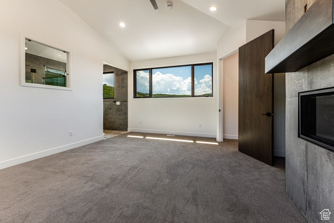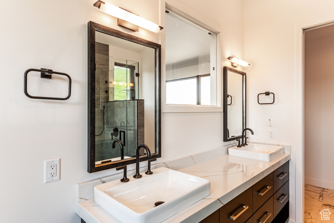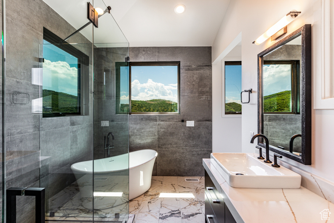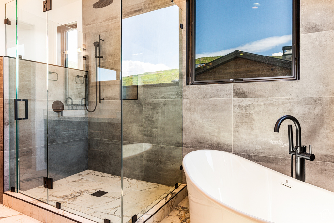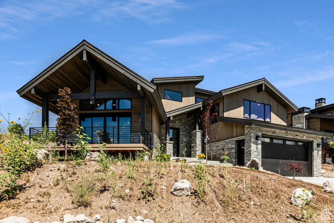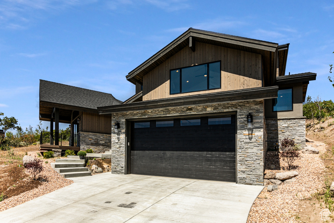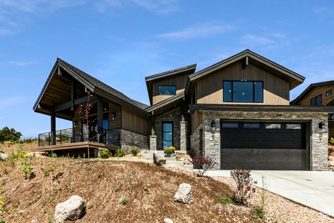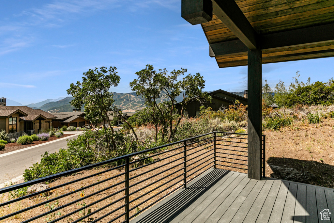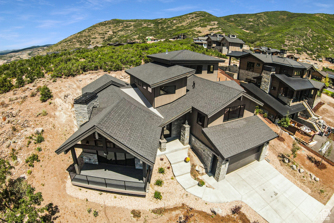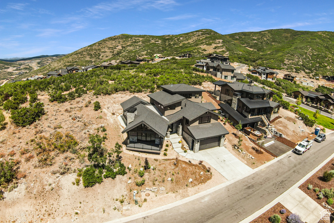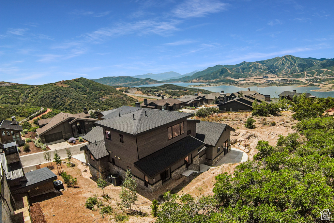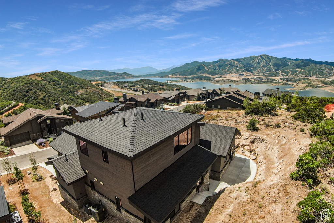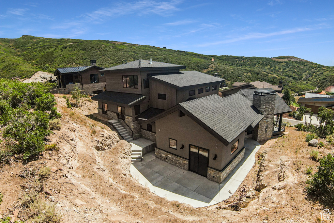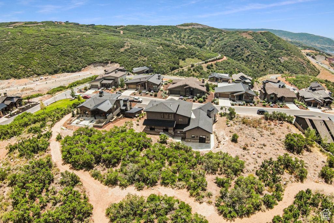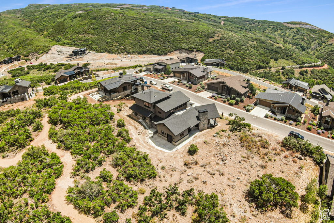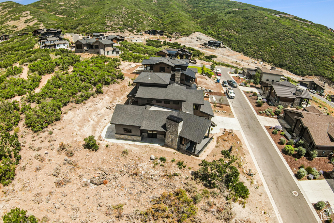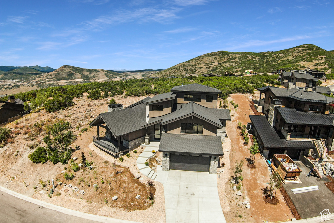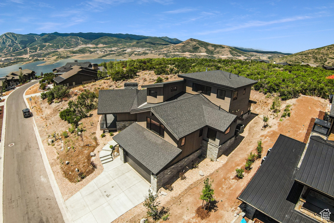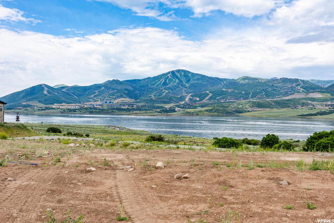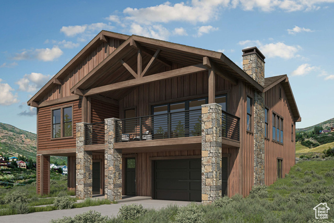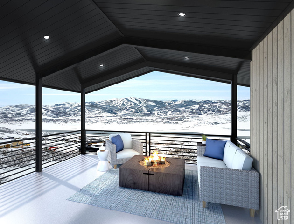
PROPERTY DETAILS
View Virtual Tour
The home for sale at 1203 E BLACK HAWK WAY Hideout, UT 84036 has been listed at $2,800,000 and has been on the market for 434 days.
LAST COMPLETED HOME FOR SALE IN SOARING HAWK - GET IT BEFORE ITS GONE!! Custom Modern Mountain Contemporary home quietly nestled with Jordanelle Reservoir, ski run and surrounding mountain views. This home plan has been designed to maximize the building site located on Lot 59 in the Soaring Hawk development in Hideout, UT. This home includes an 8-zoned radiant floor heating system included in baths, bedrooms, mudroom & laundry along with (2) forced air 4-zoned TRANE furnaces & (2) A/C units to maximize efficiency throughout the home. On demand hot water. Optional heated drive & walkways. PELLA windows & doors. Handcrafted timbers. (2) en suites and (2) master en suites. The main master en suite has a spa-like feel with a steam shower, separate soaking tub & fireplace with a large custom closet. This home also features a lighthouse master en suite with shower, a separate soaking tub, fireplace and views forever. Custom kitchen with a Thermador appliance package including a 48 range/double oven with 6 burners & griddle, 42 built-in fridge and a separate beverage/wine fridge. Butler pantry with additional dishwasher / laundry room. inch maple hardwood floors throughout, Karastan carpet in loft & lighthouse suite, central vac, 18 X 9 ft garage door with (3) parking spaces & endless storage, 4-inch stone, 3 gas stubs for BBQ, fire pit or heaters, hot/cold water in garage with electric vehicle charger. CAT 6 wiring throughout with 220 service for hot tub. Inside/outside audio wired. Vaulted ceilings and fireplace in great room with a bathroom off the kitchen. Custom rock terrace & Rainbird irrigation drip system. This home also backs to open space for a quiet setting with no road noise.
Let me assist you on purchasing a house and get a FREE home Inspection!
General Information
-
Price
$2,800,000 75.0k
-
Days on Market
434
-
Area
-
Total Bedrooms
4
-
Total Bathrooms
5
-
House Size
4025 Sq Ft
-
Neighborhood
-
Address
1203 E BLACK HAWK WAY Hideout, UT 84036
-
HOA
YES
-
Lot Size
0.23
-
Price/sqft
695.65
-
Year Built
2024
-
MLS
1968386
-
Garage
3 car garage
-
Status
Active
-
City
-
Term Of Sale
Cash,Conventional,Down Payment Assist.,Seller Finance
Inclusions
- Ceiling Fan
- Dryer
- Fireplace Insert
- Microwave
- Range
- Range Hood
- Refrigerator
- Washer
- Water Softener: Own
- Window Coverings
- Workbench
- Smart Thermostat(s)
Interior Features
- Bar: Dry
- Bath: Master
- Bath: Sep. Tub/Shower
- Central Vacuum
- Closet: Walk-In
- Den/Office
- Disposal
- Floor Drains
- Gas Log
- Great Room
- Jetted Tub
- Oven: Double
- Oven: Gas
- Oven: Wall
- Range: Countertop
- Range: Gas
- Range/Oven: Built-In
- Vaulted Ceilings
- Instantaneous Hot Water
- Granite Countertops
Exterior Features
- Deck; Covered
- Double Pane Windows
- Entry (Foyer)
- Patio: Covered
- Sliding Glass Doors
- Triple Pane Windows
- Walkout
- Patio: Open
Building and Construction
- Roof: Asphalt,Pitched
- Exterior: Deck; Covered,Double Pane Windows,Entry (Foyer),Patio: Covered,Sliding Glass Doors,Triple Pane Windows,Walkout,Patio: Open
- Construction: Asphalt,Cedar,Frame,Stone,Stucco,Other
- Foundation Basement: d d
Garage and Parking
- Garage Type: No
- Garage Spaces: 3
Heating and Cooling
- Air Condition: Central Air,Passive Solar
- Heating: Forced Air,Gas: Central,Gas: Radiant,Hot Water,>= 95% efficiency,Passive Solar,Radiant Floor
HOA Dues Include
- Biking Trails
- Golf Course
- Hiking Trails
- Pet Rules
- Pets Permitted
- Picnic Area
- Playground
- Snow Removal
Land Description
- Curb & Gutter
- Road: Paved
- Secluded Yard
- Sprinkler: Auto-Part
- Terrain: Grad Slope
- Terrain: Mountain
- View: Lake
- View: Mountain
- View: Valley
- Wooded
- Drip Irrigation: Auto-Part
- View: Water
Price History
Sep 06, 2024
$2,800,000
Price decreased:
-$75,000
$695.65/sqft
Mar 22, 2024
$2,875,000
Price decreased:
-$120,000
$714.29/sqft
Nov 20, 2023
$2,995,000
Just Listed
$744.10/sqft

LOVE THIS HOME?

Schedule a showing or ask a question.

Kristopher
Larson
801-410-7917

Schools
- Highschool: Wasatch
- Jr High: Rocky Mountain
- Intermediate: Rocky Mountain
- Elementary: J R Smith

This area is Car-Dependent - very few (if any) errands can be accomplished on foot. Minimal public transit is available in the area. This area is not Bikeable - it's not convenient to use a bike for trips.
Other Property Info
- Area:
- Zoning: Single-Family
- State: UT
- County: Wasatch
- This listing is courtesy of: Jeffrey D BallardBerkshire Hathaway HomeServices Utah Properties (Saddleview). 435-649-7171.
Utilities
Natural Gas Connected
Electricity Connected
Sewer Connected
Sewer: Private
Water Connected
This data is updated on an hourly basis. Some properties which appear for sale on
this
website
may subsequently have sold and may no longer be available. If you need more information on this property
please email kris@bestutahrealestate.com with the MLS number 1968386.
PUBLISHER'S NOTICE: All real estate advertised herein is subject to the Federal Fair
Housing Act
and Utah Fair Housing Act,
which Acts make it illegal to make or publish any advertisement that indicates any
preference,
limitation, or discrimination based on race,
color, religion, sex, handicap, family status, or national origin.

