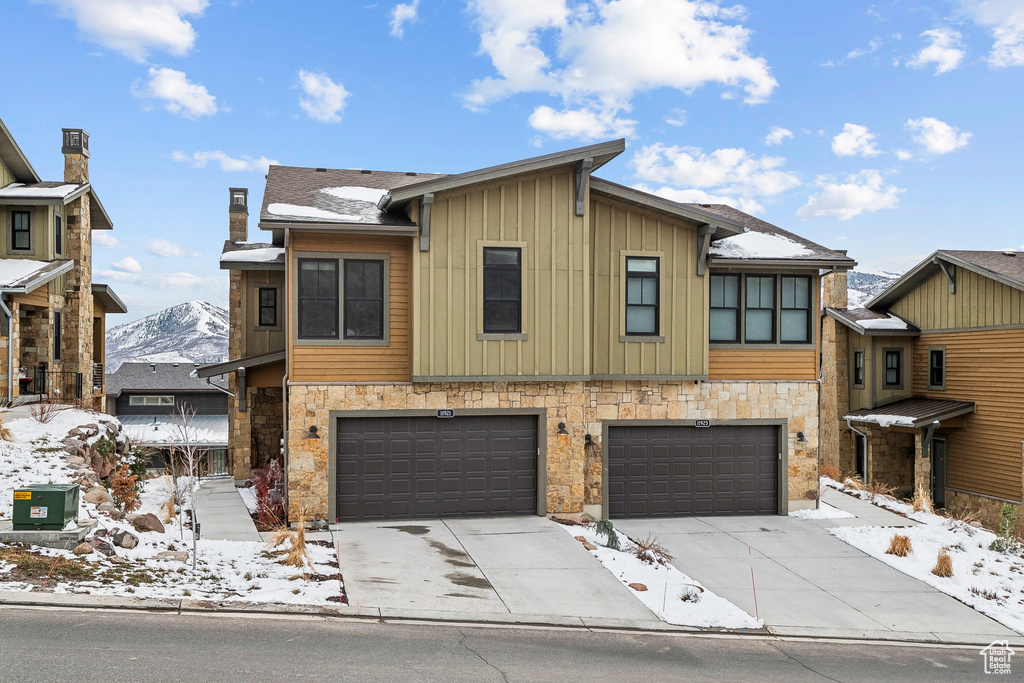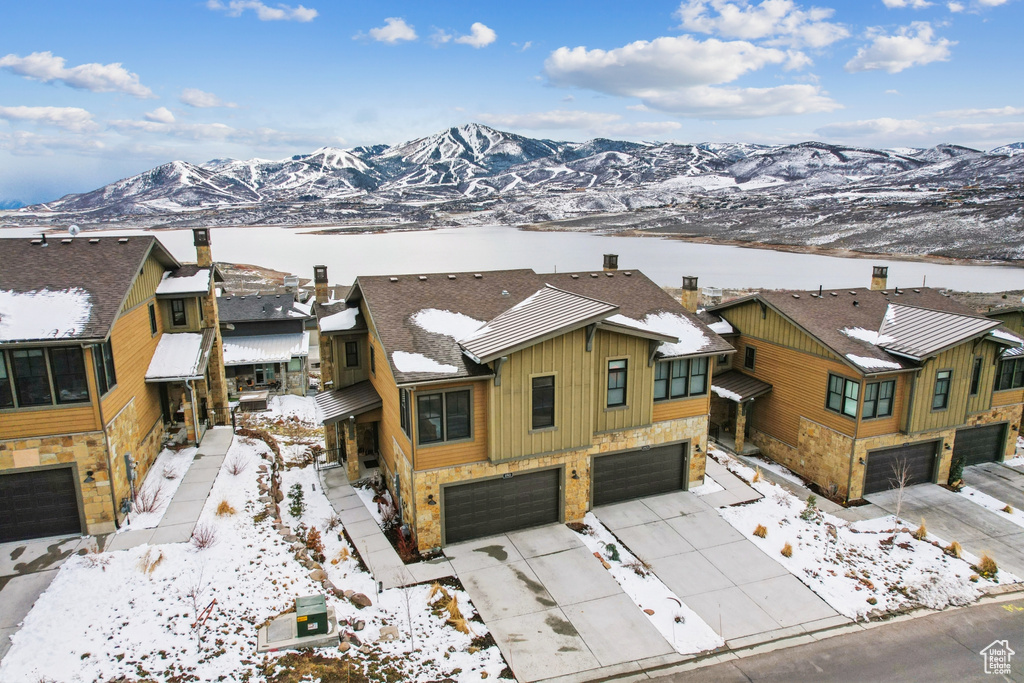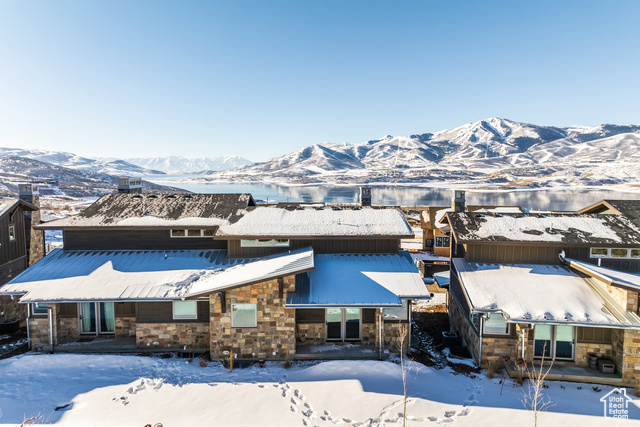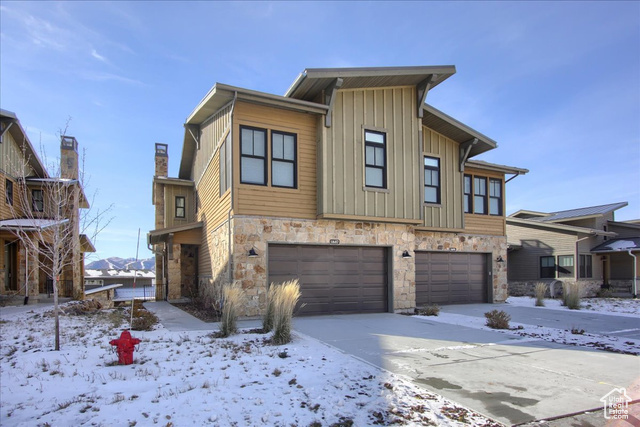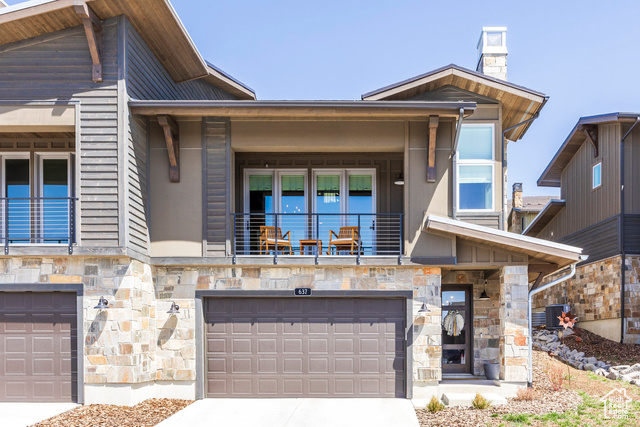
PROPERTY DETAILS
View Virtual Tour
The home for sale at 11921 N SHORELINE DR Hideout, UT 84036 has been listed at $1,395,000 and has been on the market for 23 days.
Lake Views! Beautiful completely finished Deer Waters home with stunning Jordanelle Lake and Deer Valley Ski Resort views. Deer Waters Resort is a newer community nestled in the City of Hideout located just 10 minutes to Park City. There is a walkable trail to Jordanelle State Park to hike, run, bike or enjoy a day on the lake. This home features an open floor plan with an extra large quartz counter top & bar, high end cabinetry, and a loft or office upstairs. The newly finished basement has a kitchen, bar, bedroom, bathroom, and a separate entrance. It could be a separate apartment. Thoughtfully designed to capture maximum light and breathtaking views, this is the perfect modern mountain home! The upcoming Jordanelle Parkway will link residents straight to the new Deer Valley East Ski Resort and Alpine Village Square footage figures are provided as a courtesy estimate only . Buyer is advised to obtain an independent measurement.
Let me assist you on purchasing a house and get a FREE home Inspection!
General Information
-
Price
$1,395,000
-
Days on Market
23
-
Area
-
Total Bedrooms
4
-
Total Bathrooms
4
-
House Size
2388 Sq Ft
-
Neighborhood
-
Address
11921 N SHORELINE DR Hideout, UT 84036
-
Listed By
Berkshire Hathaway HomeServices Utah Properties (Salt Lake)
-
HOA
YES
-
Lot Size
0.03
-
Price/sqft
584.17
-
Year Built
2020
-
MLS
2074959
-
Garage
2 car garage
-
Status
Active
-
City
-
Term Of Sale
Cash,Conventional,FHA,VA Loan
Inclusions
- Ceiling Fan
- Dryer
- Fireplace Insert
- Microwave
- Range Hood
- Refrigerator
- Washer
Interior Features
- Alarm: Fire
- Basement Apartment
- Bath: Primary
- Closet: Walk-In
- Den/Office
- Disposal
- Kitchen: Second
- Kitchen: Updated
- Mother-in-Law Apt.
- Range/Oven: Built-In
Exterior Features
- Balcony
- Deck; Covered
- Double Pane Windows
- Entry (Foyer)
- Patio: Covered
- Porch: Open
- Walkout
Building and Construction
- Roof: Metal
- Exterior: Balcony,Deck; Covered,Double Pane Windows,Entry (Foyer),Patio: Covered,Porch: Open,Walkout
- Construction: Cedar,Frame,Stone,Other
- Foundation Basement: d d
Garage and Parking
- Garage Type: Attached
- Garage Spaces: 2
Heating and Cooling
- Air Condition: Central Air
- Heating: Forced Air,Gas: Central
HOA Dues Include
- Biking Trails
- Hiking Trails
- Pets Permitted
- Playground
- Snow Removal
Land Description
- Road: Paved
- Terrain
- Flat
- View: Lake
- View: Mountain
- Drip Irrigation: Auto-Full
- View: Water
Price History
Apr 03, 2025
$1,395,000
Just Listed
$584.17/sqft

LOVE THIS HOME?

Schedule a showing with a buyers agent

Kristopher
Larson
801-410-7917

Schools
- Highschool: Wasatch
- Jr High: Rocky Mountain
- Intermediate: Rocky Mountain
- Elementary: Midway

This area is Car-Dependent - very few (if any) errands can be accomplished on foot. Minimal public transit is available in the area. This area is not Bikeable - it's not convenient to use a bike for trips.
Other Property Info
- Area:
- Zoning: Single-Family, Multi-Family
- State: UT
- County: Wasatch
- This listing is courtesy of:: Julie Mathews Johnson Berkshire Hathaway HomeServices Utah Properties (Salt Lake).
801-990-0400.
Utilities
Natural Gas Connected
Electricity Connected
Sewer Connected
Sewer: Public
Water Connected
This data is updated on an hourly basis. Some properties which appear for sale on
this
website
may subsequently have sold and may no longer be available. If you need more information on this property
please email kris@bestutahrealestate.com with the MLS number 2074959.
PUBLISHER'S NOTICE: All real estate advertised herein is subject to the Federal Fair
Housing Act
and Utah Fair Housing Act,
which Acts make it illegal to make or publish any advertisement that indicates any
preference,
limitation, or discrimination based on race,
color, religion, sex, handicap, family status, or national origin.

