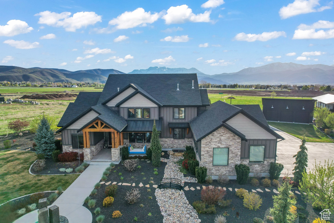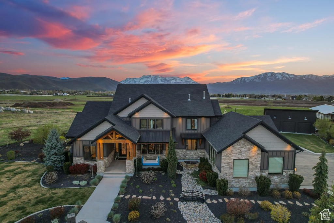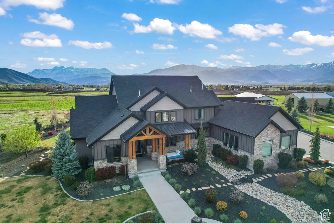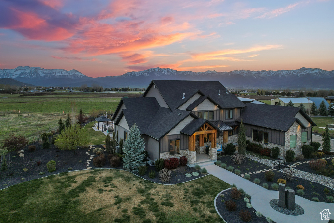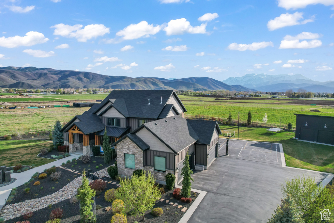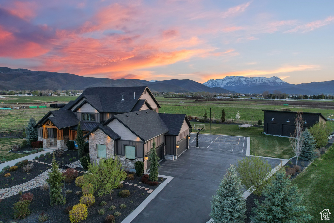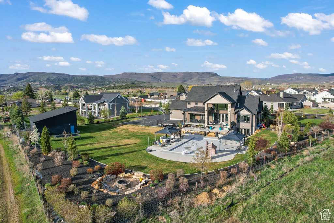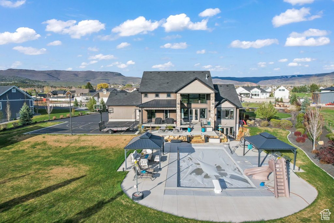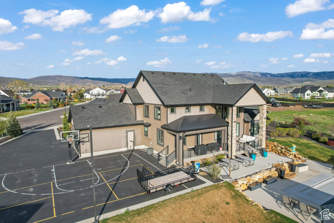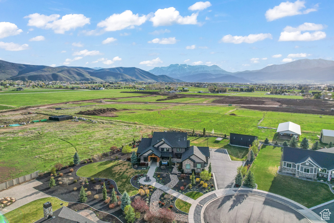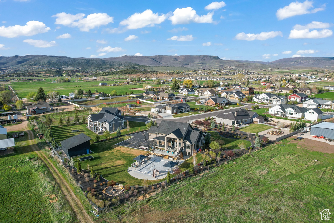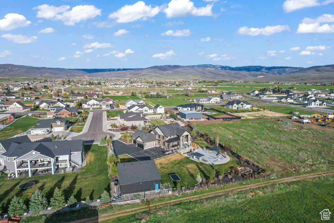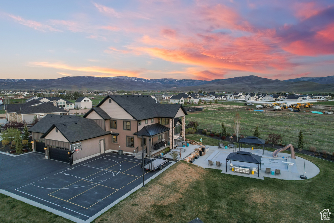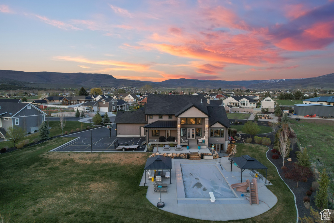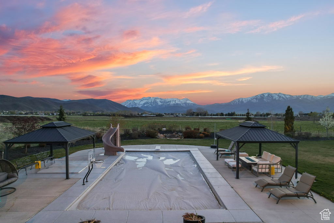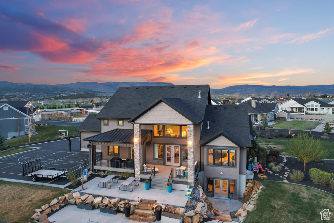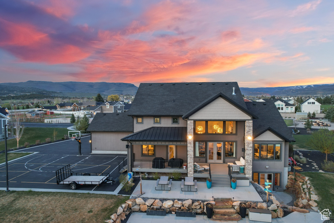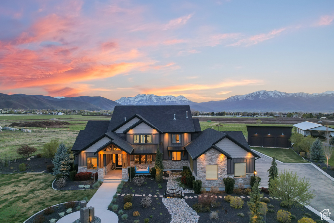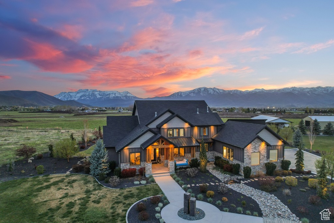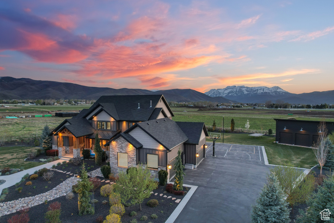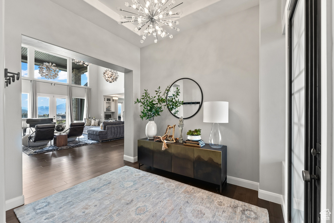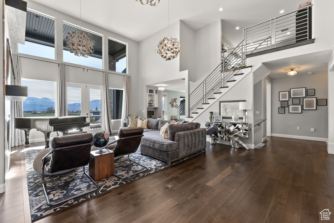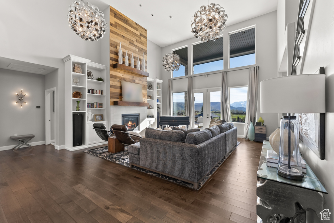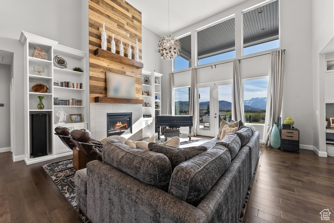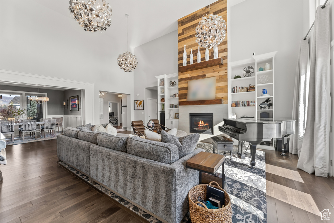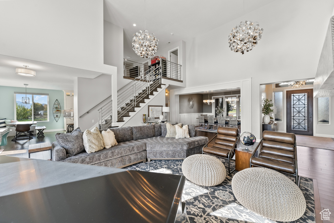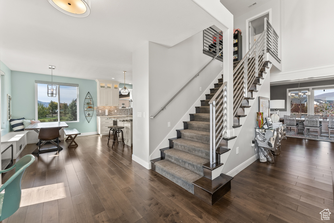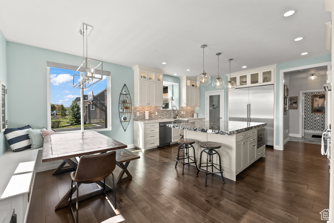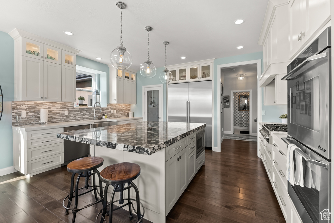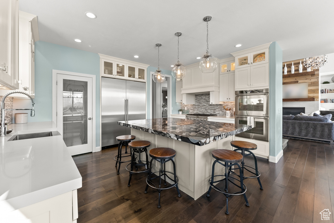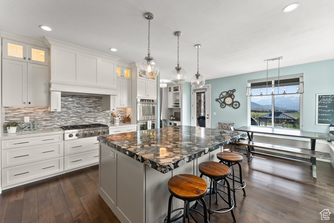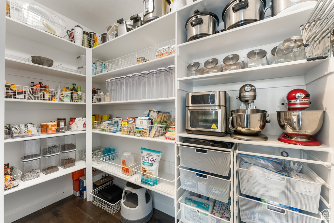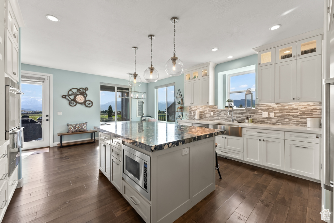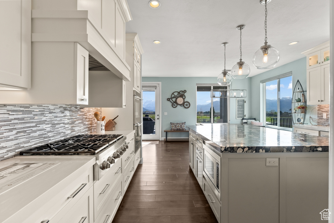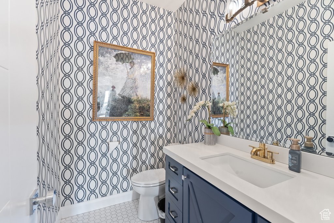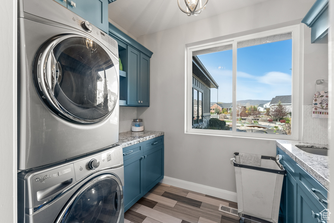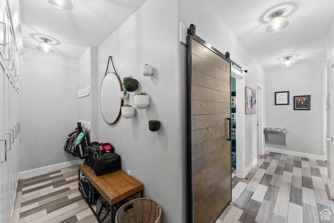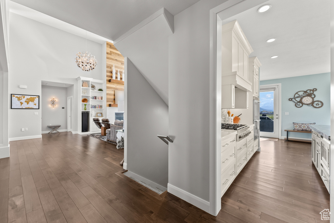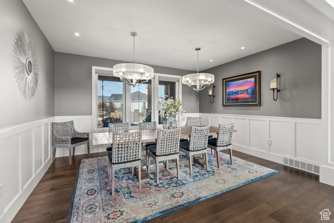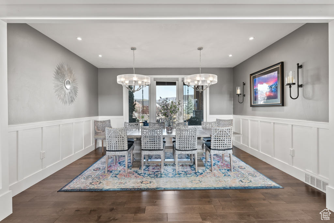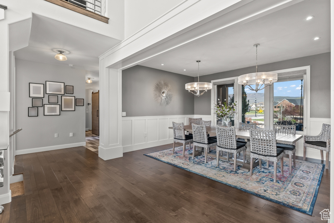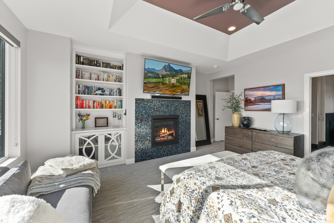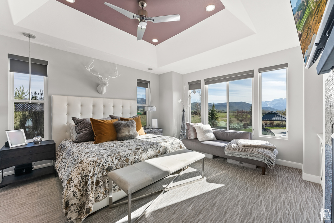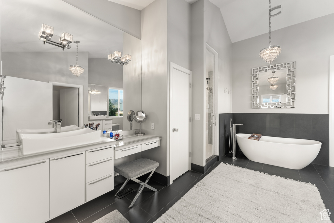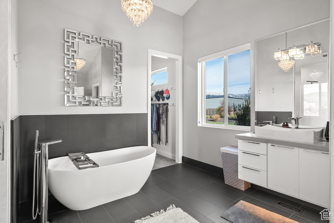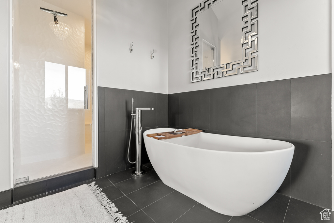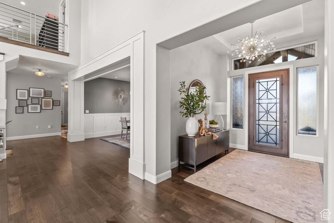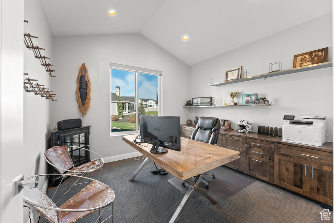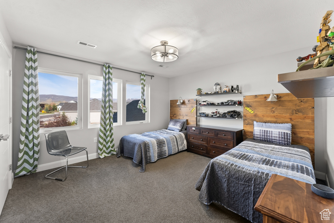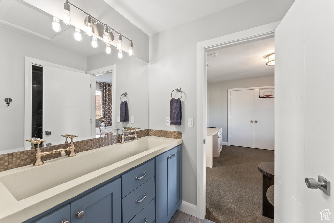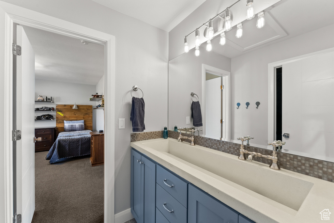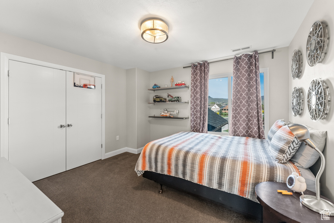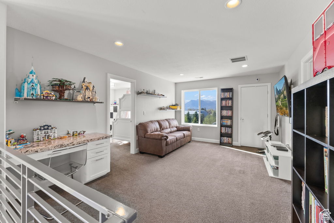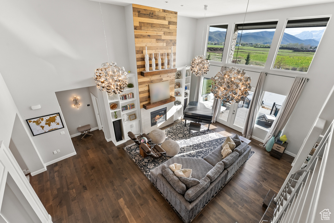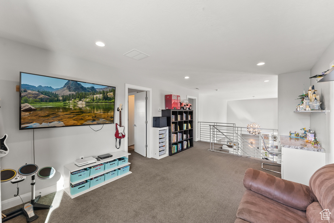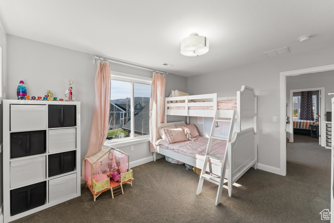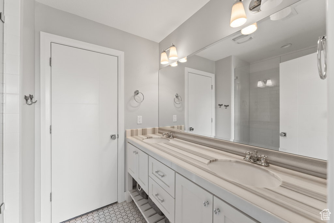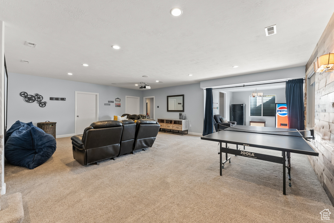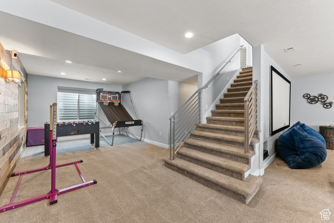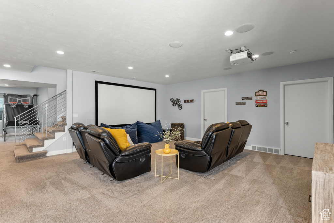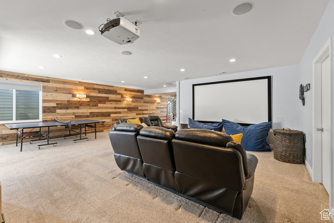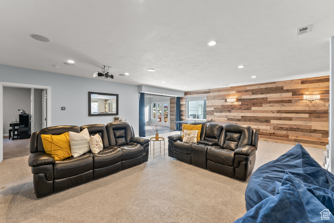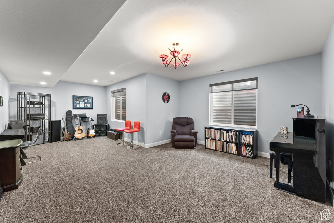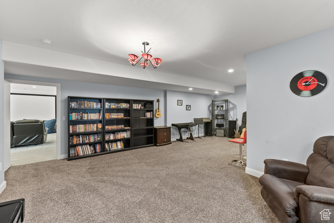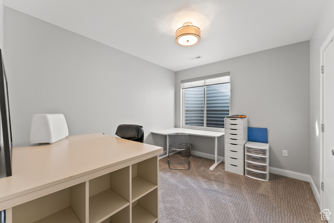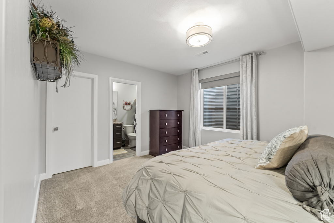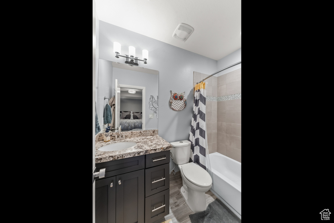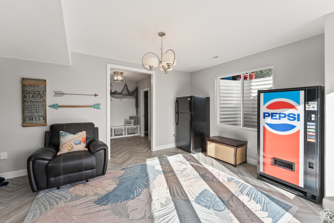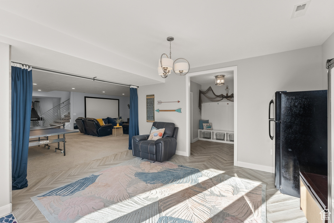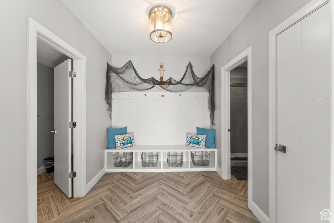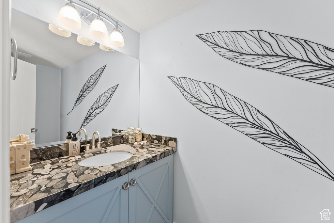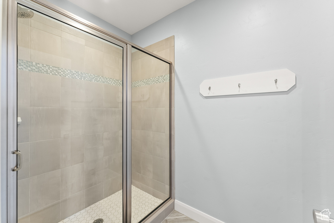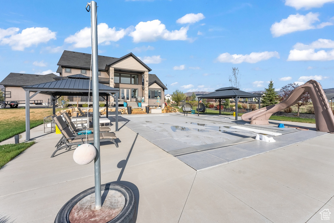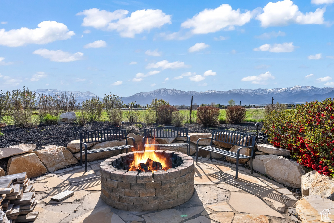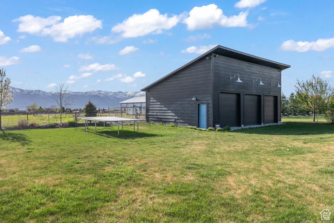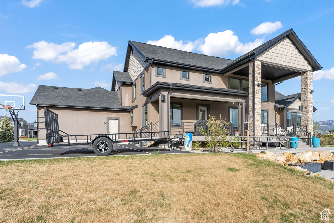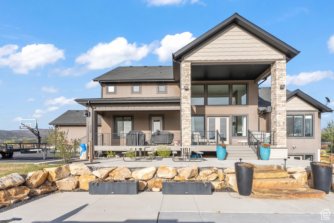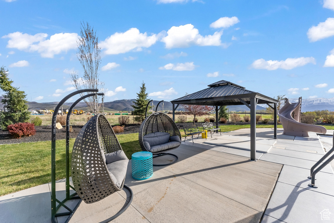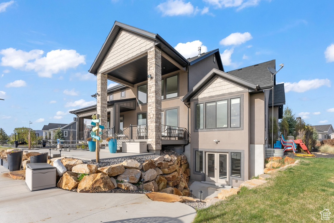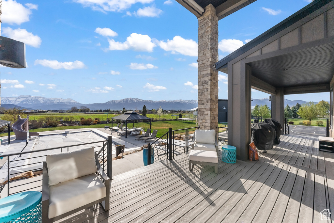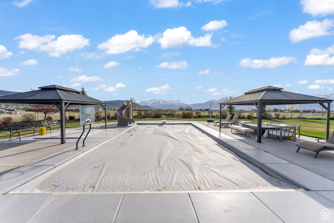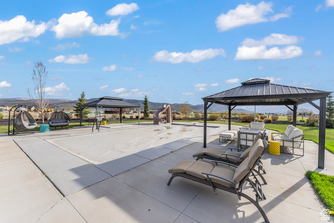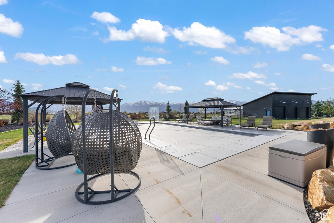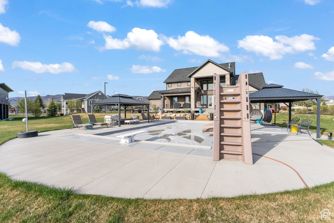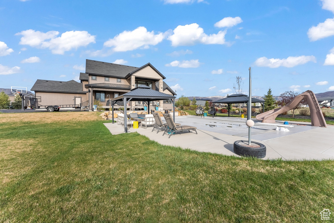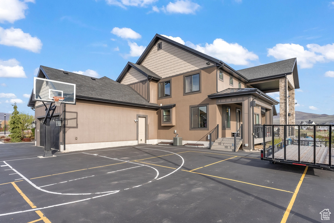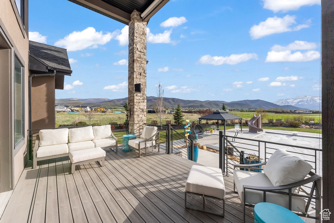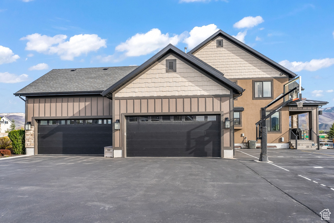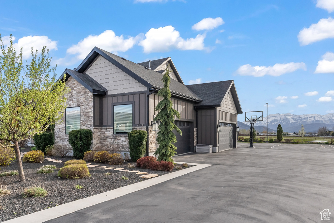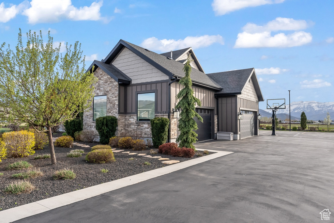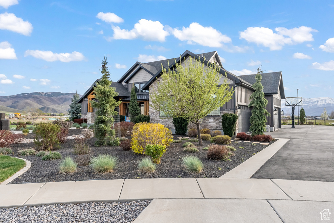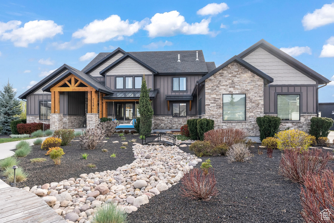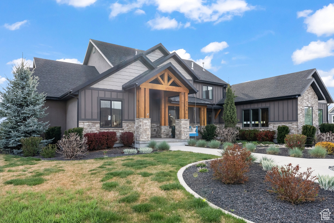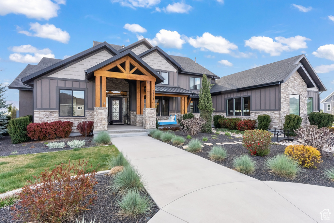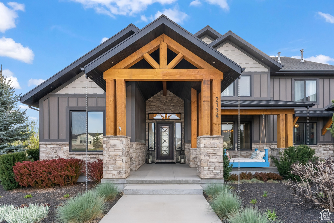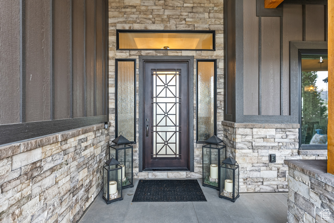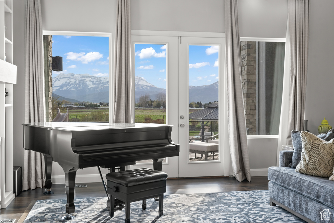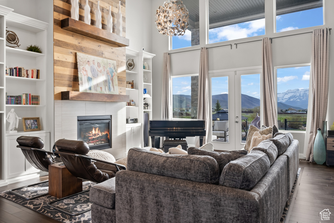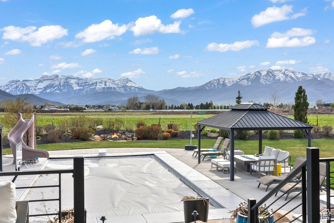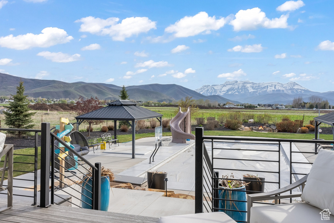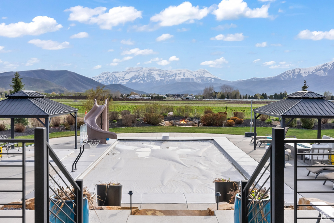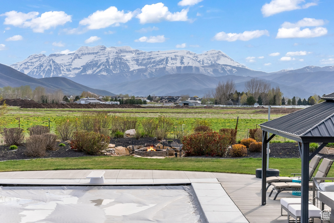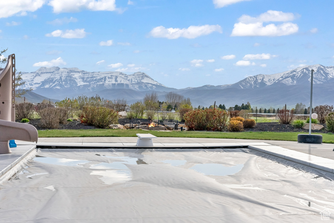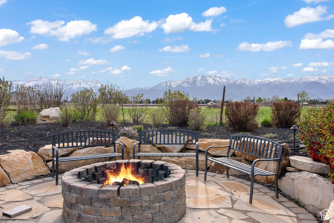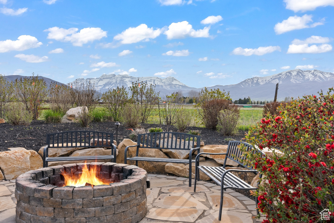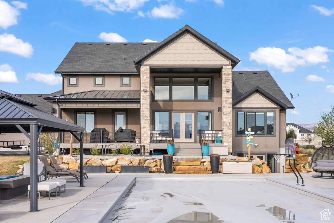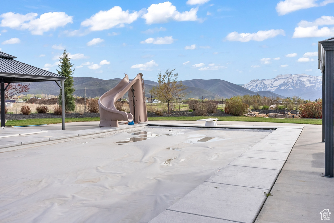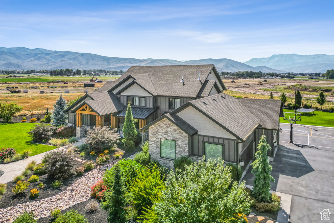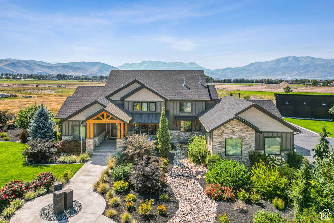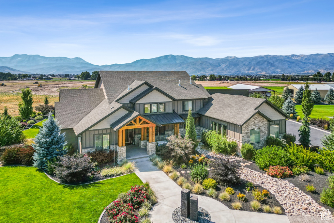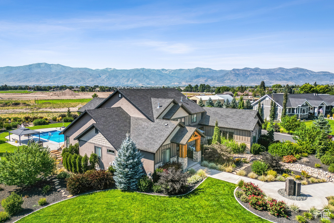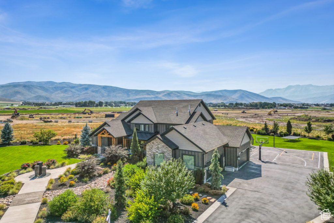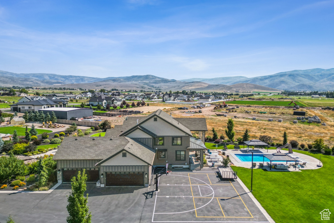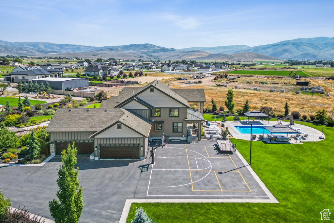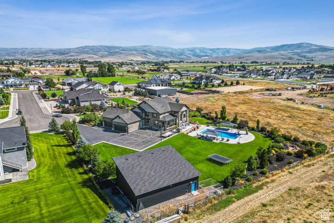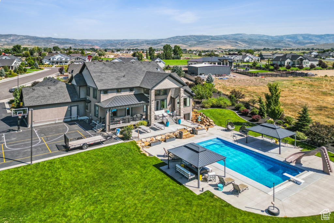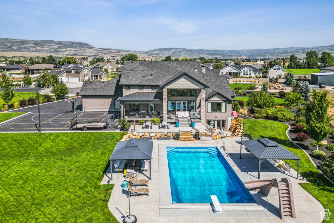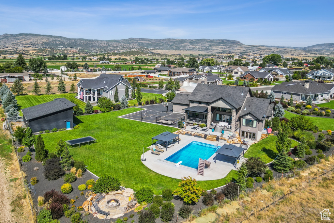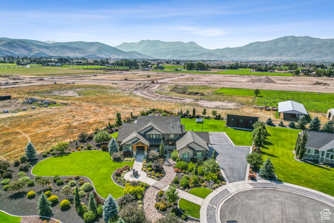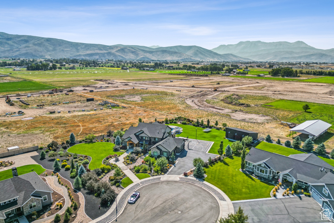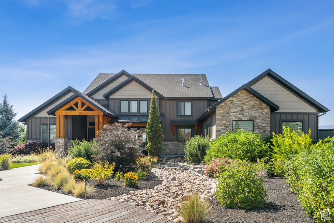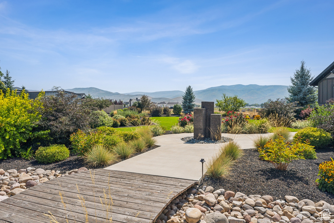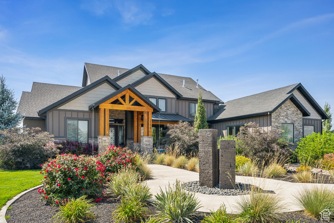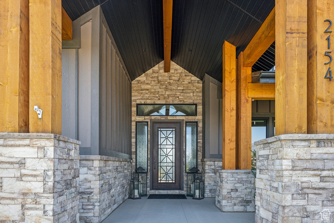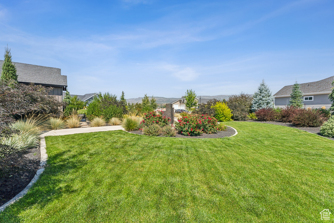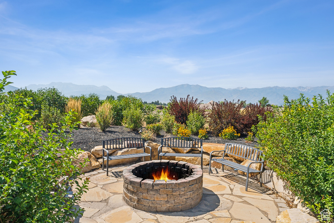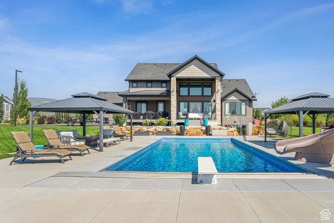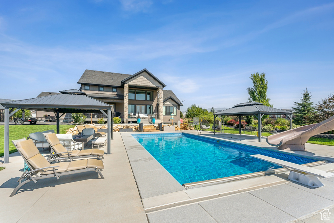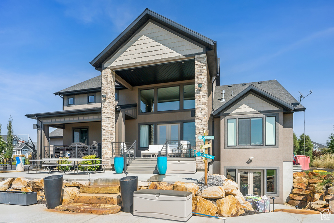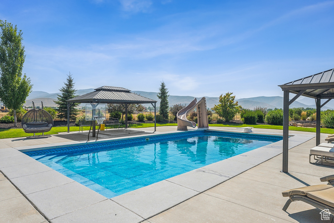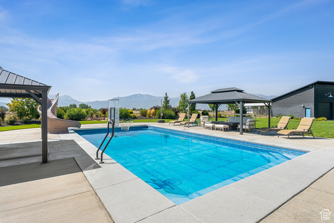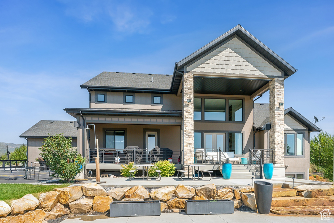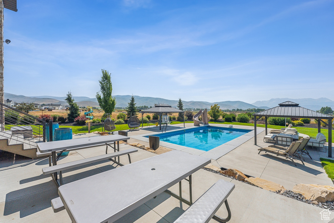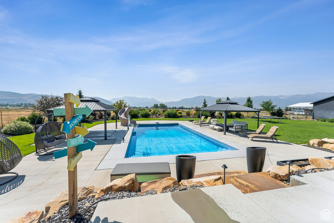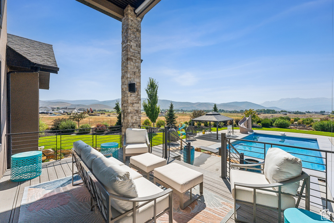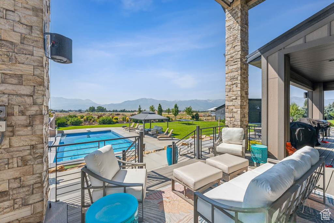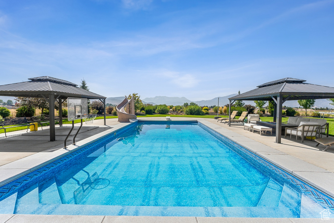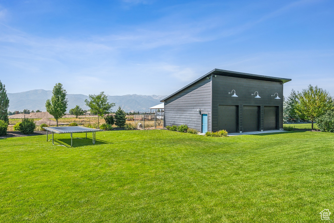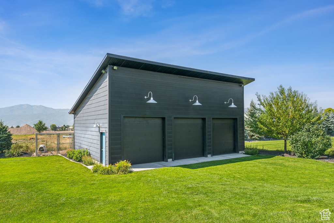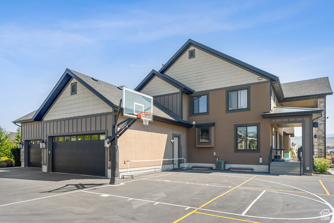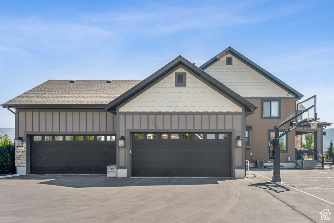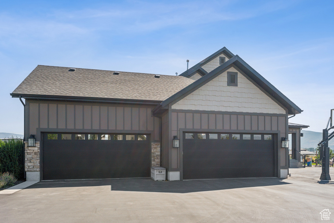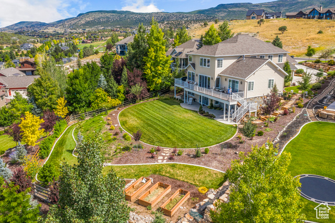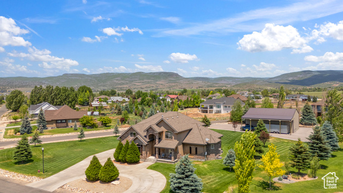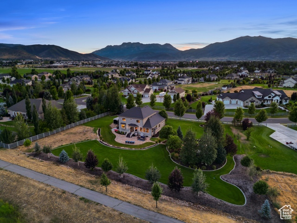
PROPERTY DETAILS
View Virtual Tour
About This Property
This home for sale at 2154 E 1340 S Heber City, UT 84032 has been listed at $2,970,000 and has been on the market for 134 days.
Full Description
Property Highlights
- Step into this exceptional 6,600-square-foot custom home, built to perfection in 2016.
- The property features an impressive combination of garages: a spacious 4-car attached garage and a 3-bay detached garage/shop.
- Outdoors, youll find a wealth of amenities designed for leisure and entertainment, including a dog run, a swimming pool with a retractable cover and slide, a soothing hot tub, a gas fire pit area, and a basketball court-everything you need to create unforgettable memories.
- Inside, the main floor offers thoughtful functionality with a mudroom equipped with lockers, a laundry room with a sink, countertop space, and charming tile flooring accented by barn doors.
- The heart of the home is adorned with hardwood floors that lead to a chefs dream kitchen, complete with a large walk-in pantry, granite countertops, and premium appliances such as a Thermador fridge, built-in microwave, stainless steel farmhouse sink, and a 6-burner gas stove with a double oven.
- Additional highlights include a built-in desk, a warm gas fireplace in the living room, soaring ceilings, and elegant custom cabinetry.
Let me assist you on purchasing a house and get a FREE home Inspection!
General Information
-
Price
$2,970,000 220.0k
-
Days on Market
134
-
Area
Charleston; Heber
-
Total Bedrooms
7
-
Total Bathrooms
6
-
House Size
6639 Sq Ft
-
Neighborhood
-
Address
2154 E 1340 S Heber City, UT 84032
-
Listed By
Berkshire Hathaway HomeServices Utah Properties (Heber Branch)
-
HOA
NO
-
Lot Size
1.18
-
Price/sqft
447.36
-
Year Built
2016
-
MLS
2077820
-
Garage
4 car garage
-
Status
Active
-
City
-
Term Of Sale
Cash,Conventional
Inclusions
- Basketball Standard
- Dog Run
- Gazebo
- Hot Tub
- Microwave
- Range
- Refrigerator
- Window Coverings
Interior Features
- Bath: Primary
- Closet: Walk-In
- Den/Office
- Disposal
- Great Room
- Oven: Double
- Range: Gas
- Range/Oven: Built-In
- Vaulted Ceilings
- Granite Countertops
- Theater Room
Exterior Features
- Basement Entrance
- Deck; Covered
- Double Pane Windows
- Entry (Foyer)
- Out Buildings
- Lighting
- Patio: Covered
- Walkout
Building and Construction
- Roof: Asphalt
- Exterior: Basement Entrance,Deck; Covered,Double Pane Windows,Entry (Foyer),Out Buildings,Lighting,Patio: Covered,Walkout
- Construction: Stone,Other
- Foundation Basement:
Garage and Parking
- Garage Type: Attached
- Garage Spaces: 4
Heating and Cooling
- Air Condition: Central Air
- Heating: Forced Air,Gas: Central
Pool
- Yes
Land Description
- Cul-de-Sac
- Curb & Gutter
- Fenced: Full
- Road: Paved
- Sprinkler: Auto-Full
- Terrain
- Flat
- View: Lake
- View: Mountain
- View: Valley
Price History
Aug 01, 2025
$2,970,000
Price decreased:
-$220,000
$447.36/sqft
Jul 10, 2025
$3,190,000
Price decreased:
-$209,000
$480.49/sqft
Apr 15, 2025
$3,399,000
Just Listed
$511.97/sqft
Mortgage Calculator
Estimated Monthly Payment
Neighborhood Information
EAGLE VIEW ESTATES
Heber City, UT
Located in the EAGLE VIEW ESTATES neighborhood of Heber City
Nearby Schools
- Elementary: Old Mill
- High School: Timpanogos Middle
- Jr High: Timpanogos Middle
- High School: Wasatch

This area is Car-Dependent - very few (if any) errands can be accomplished on foot. Minimal public transit is available in the area. This area is Somewhat Bikeable - it's convenient to use a bike for a few trips.
Other Property Info
- Area: Charleston; Heber
- Zoning: Single-Family
- State: UT
- County: Wasatch
- This listing is courtesy of:: Gina Luke Berkshire Hathaway HomeServices Utah Properties (Heber Branch).
435-654-5111.
Utilities
Natural Gas Connected
Electricity Connected
Sewer Connected
Sewer: Public
Water Connected
Based on information from UtahRealEstate.com as of 2025-04-15 16:30:24. All data, including all measurements and calculations of area, is obtained from various sources and has not been, and will not be, verified by broker or the MLS. All information should be independently reviewed and verified for accuracy. Properties may or may not be listed by the office/agent presenting the information. IDX information is provided exclusively for consumers’ personal, non-commercial use, and may not be used for any purpose other than to identify prospective properties consumers may be interested in purchasing.
Housing Act and Utah Fair Housing Act, which Acts make it illegal to make or publish any advertisement that indicates any preference, limitation, or discrimination based on race, color, religion, sex, handicap, family status, or national origin.

