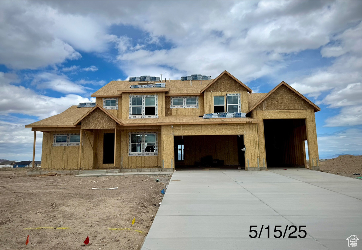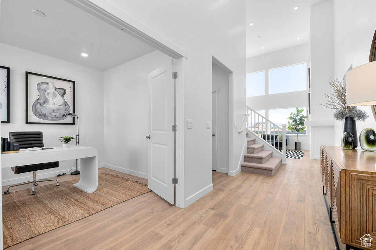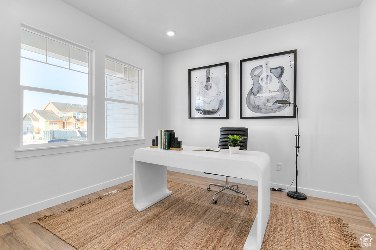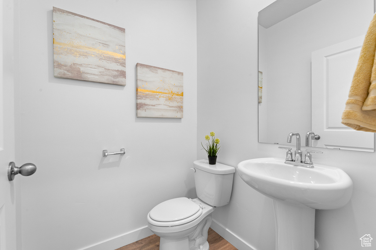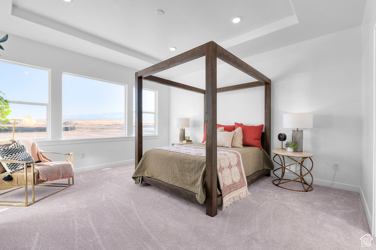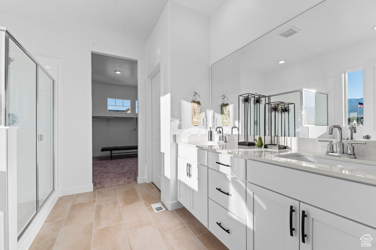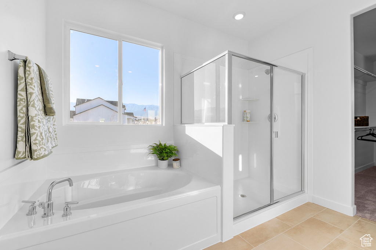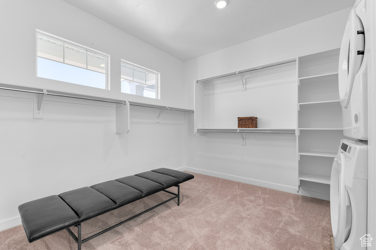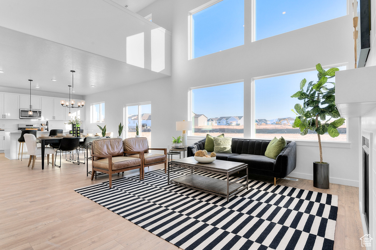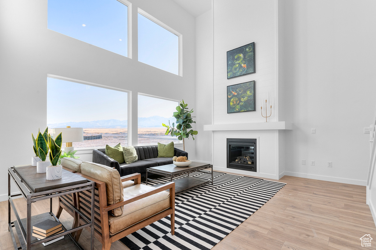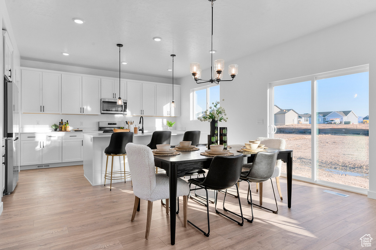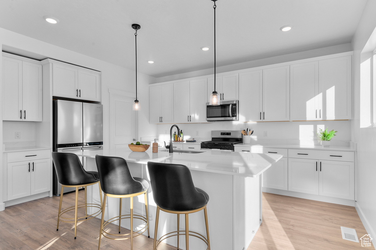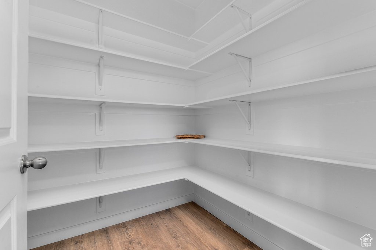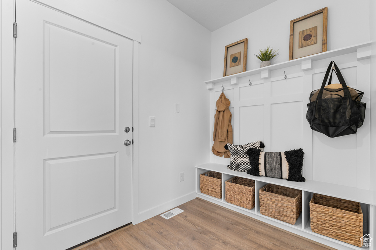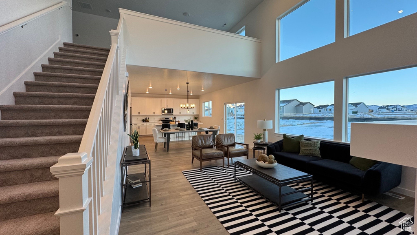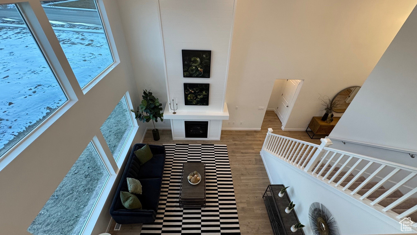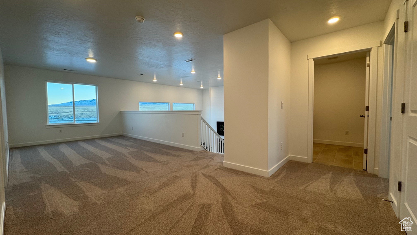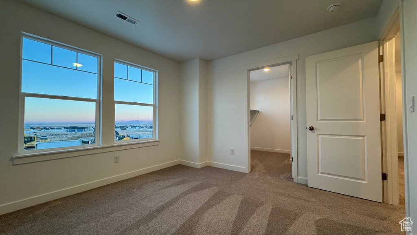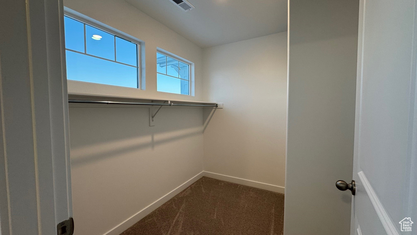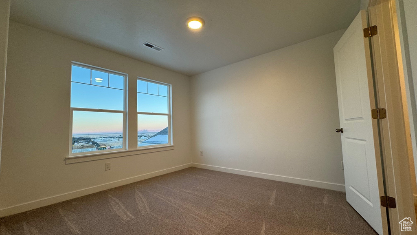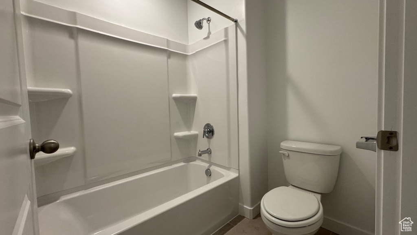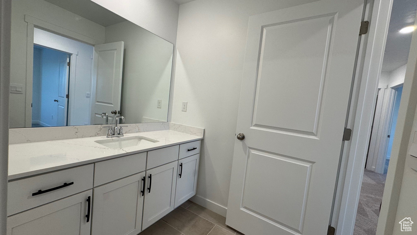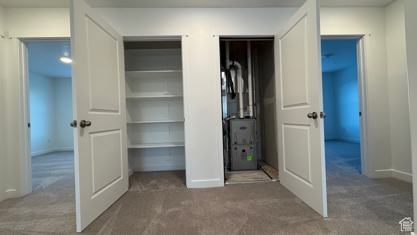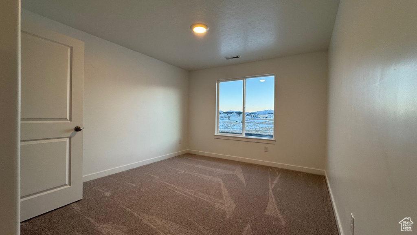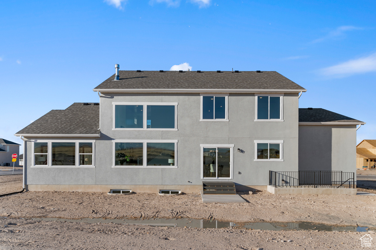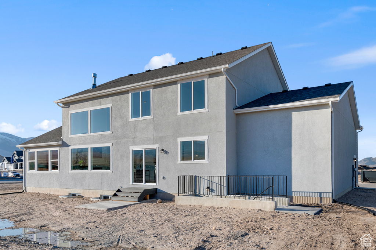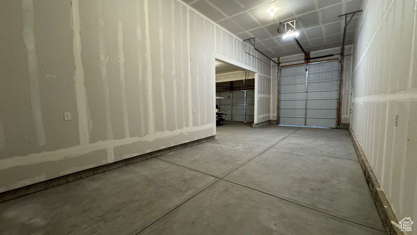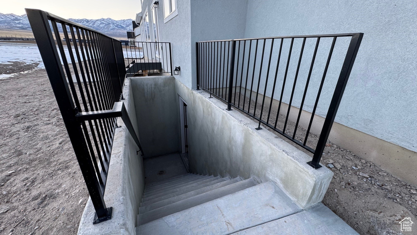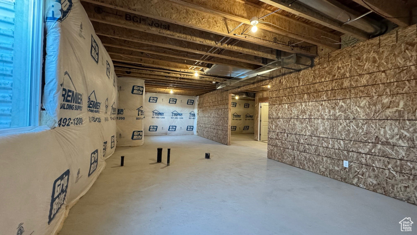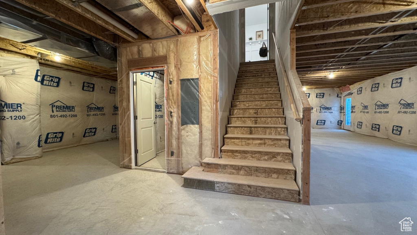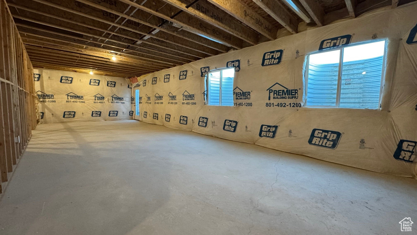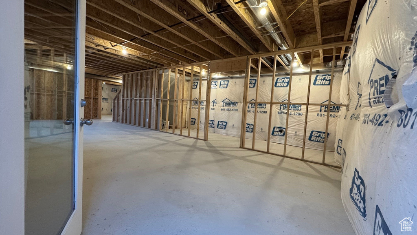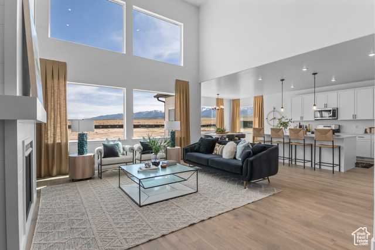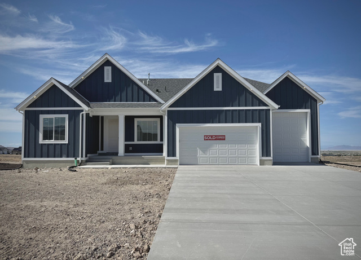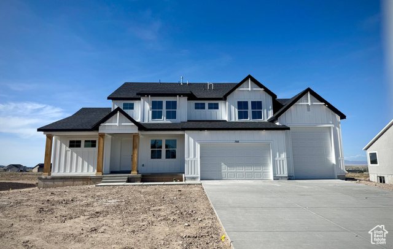
PROPERTY DETAILS
About This Property
This home for sale at 730 W CHERRY LN #227 Grantsville, UT 84029 has been listed at $750,990 and has been on the market for 19 days.
Full Description
Property Highlights
- *Master on the Main|RV GARAGE|Basement Entrance | NO HOA* JUL complete!
- White Farmhouse style with everything: 4-bdrms |3-ba |3-car RV garage|office + basement entrance.
- It sits on a large . 50 acre lot with lake & mountain views.
- Stunning open-to-below family room has soaring windows to enjoy the breathtaking views.
- The open concept floor plan features a gorgeous shiplap surround fireplace that goes all the way up the vaulted ceiling; upgraded cabinets, quartz countertops, oversized island, and huge butlers walk-in pantry.
- The primary suite has 3 large windows, a huge Walk-In-Closet with W/D hook-up, 2 sinks, a soaker tub and large cultured marble surround walk-in shower.
Let me assist you on purchasing a house and get a FREE home Inspection!
General Information
-
Price
$750,990
-
Days on Market
19
-
Area
Grantsville; Tooele; Erda; StanP
-
Total Bedrooms
4
-
Total Bathrooms
3
-
House Size
4809 Sq Ft
-
Neighborhood
-
Address
730 W CHERRY LN #227 Grantsville, UT 84029
-
Listed By
D.R. Horton, Inc
-
HOA
NO
-
Lot Size
0.50
-
Price/sqft
156.16
-
Year Built
2025
-
MLS
2084118
-
Garage
3 car garage
-
Status
Under Contract
-
City
-
Term Of Sale
Cash,Conventional,FHA,VA Loan,USDA Rural Development
Interior Features
- Bath: Sep. Tub/Shower
- Closet: Walk-In
- Den/Office
- Disposal
- French Doors
- Range: Gas
- Silestone Countertops
- Video Door Bell(s)
- Smart Thermostat(s)
Exterior Features
- Double Pane Windows
- Entry (Foyer)
- Porch: Open
- Sliding Glass Doors
- Patio: Open
Building and Construction
- Roof: Asphalt
- Exterior: Double Pane Windows,Entry (Foyer),Porch: Open,Sliding Glass Doors,Patio: Open
- Construction: Asphalt,Stucco,Cement Siding
- Foundation Basement: d d
Garage and Parking
- Garage Type: Attached
- Garage Spaces: 3
- Carport: 1
Heating and Cooling
- Air Condition: Central Air
- Heating: Gas: Central,>= 95% efficiency
Land Description
- Curb & Gutter
- Road: Paved
- Sidewalks
- Terrain
- Flat
- View: Lake
- View: Mountain
Price History
May 10, 2025
$750,990
Just Listed
$156.16/sqft

LOVE THIS HOME?

Schedule a showing with a buyers agent

Kristopher
Larson
801-410-7917

Other Property Info
- Area: Grantsville; Tooele; Erda; StanP
- Zoning: Single-Family
- State: UT
- County: Tooele
- This listing is courtesy of:: Gigi Volk D.R. Horton, Inc.
801-542-8140.
Utilities
Natural Gas Connected
Electricity Connected
Sewer Connected
Water Connected
Neighborhood Information
CHERRY WOOD
Grantsville, UT
Located in the CHERRY WOOD neighborhood of Grantsville
Nearby Schools
- Elementary: Grantsville
- High School: Grantsville
- Jr High: Grantsville
- High School: Grantsville

This area is Car-Dependent - very few (if any) errands can be accomplished on foot. Minimal public transit is available in the area. This area is Somewhat Bikeable - it's convenient to use a bike for a few trips.
This data is updated on an hourly basis. Some properties which appear for sale on
this
website
may subsequently have sold and may no longer be available. If you need more information on this property
please email kris@bestutahrealestate.com with the MLS number 2084118.
PUBLISHER'S NOTICE: All real estate advertised herein is subject to the Federal Fair
Housing Act
and Utah Fair Housing Act,
which Acts make it illegal to make or publish any advertisement that indicates any
preference,
limitation, or discrimination based on race,
color, religion, sex, handicap, family status, or national origin.

