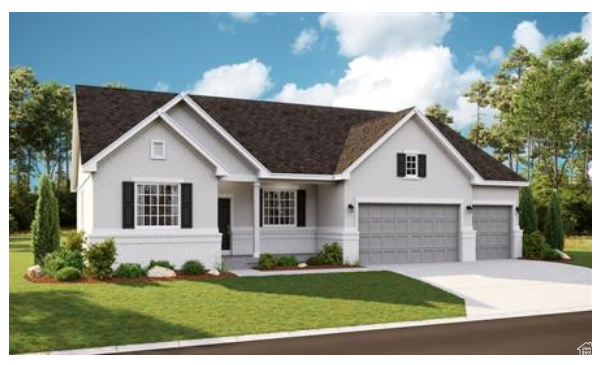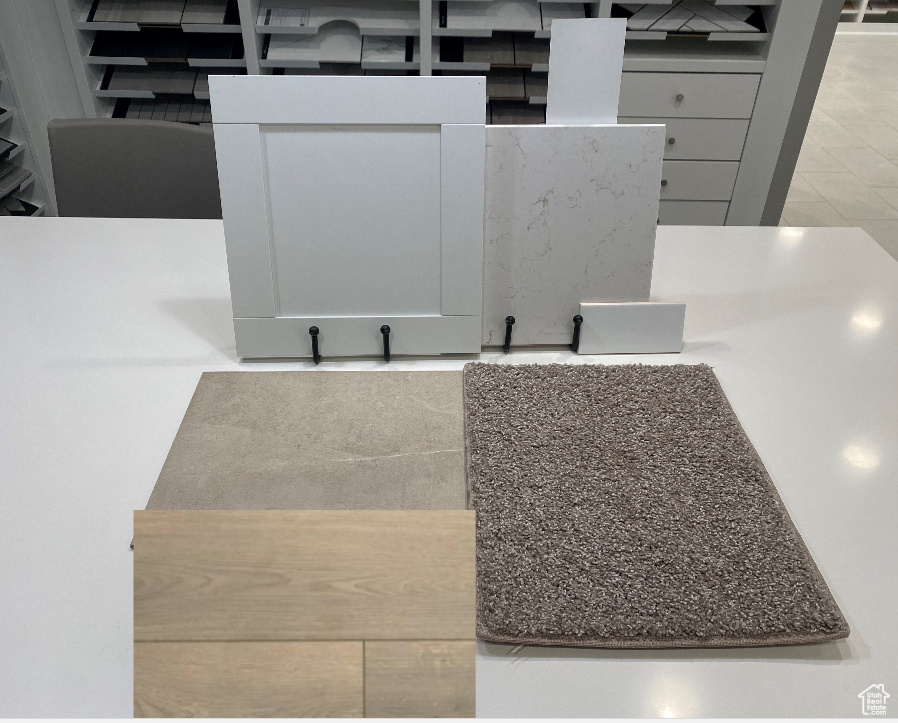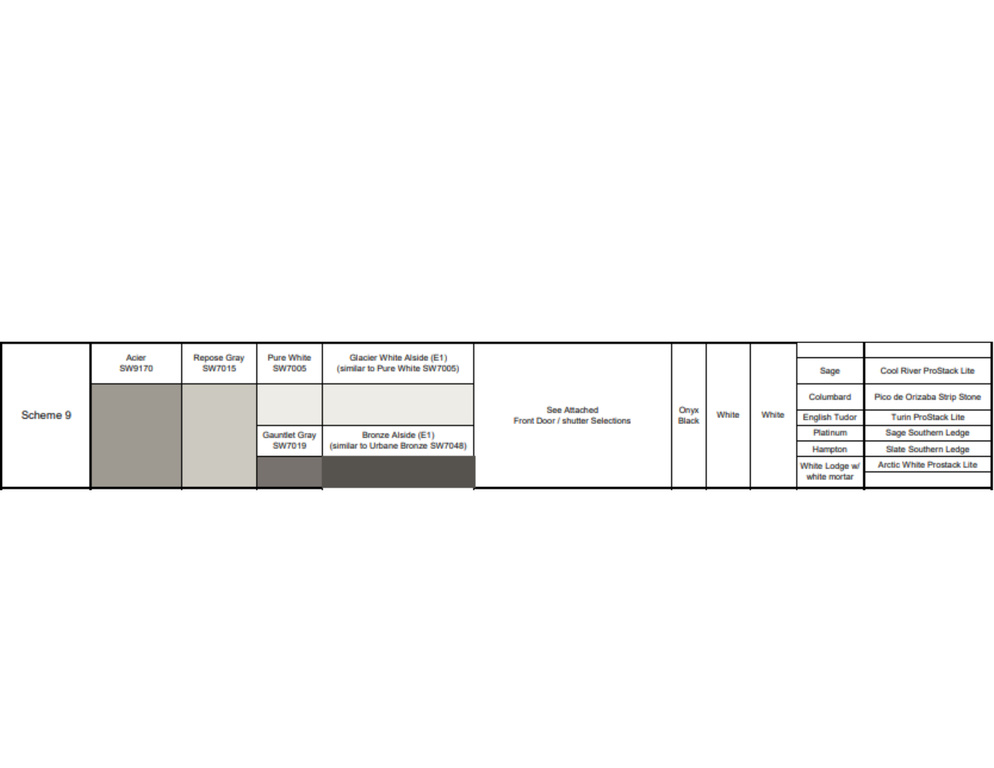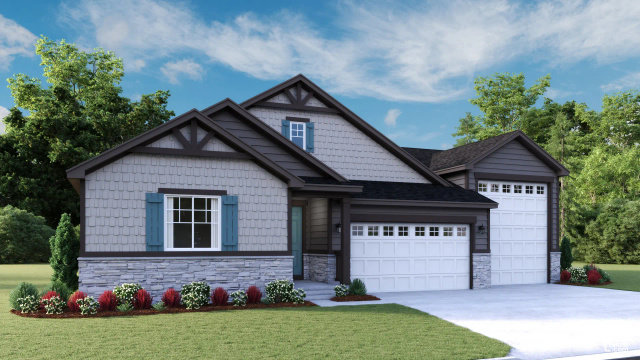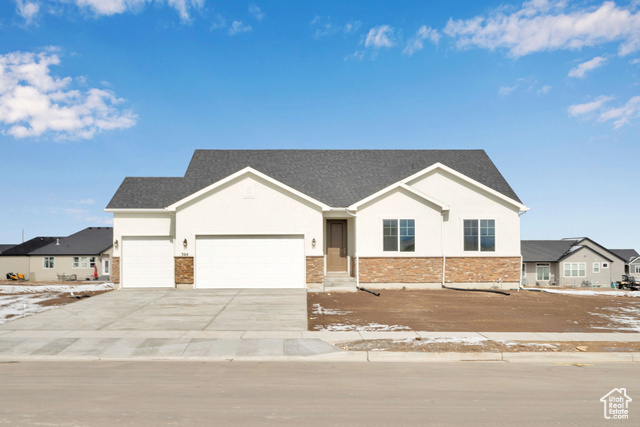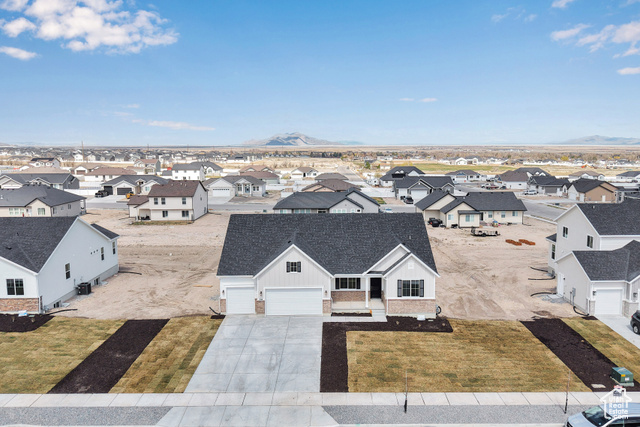
PROPERTY DETAILS
About This Property
This home for sale at 651 S EYRING PL #611 Grantsville, UT 84029 has been listed at $668,990 and has been on the market for 64 days.
Full Description
Property Highlights
- Welcome Home to the Helena Vaulted Ceilings, Sunlit Mornings & Timeless Comfort From the moment you step onto the welcoming, covered front porch, youll feel it-this is more than just a house.
- Introducing the Helena Plan, a beautifully designed ranch-style home where comfort and sophistication meet in perfect harmony.
- Inside, the stunning vaulted ceiling in the great room immediately draws your eyes upward, filling the space with natural light and creating a sense of openness and serenity.
- The gourmet kitchen is a chefs dream, complete with a walk-in pantry, oversized island, and a sun-drenched breakfast nook-perfect for everything from weekend pancakes to holiday feasts.
- Just off the kitchen, the sunroom offers a peaceful spot to unwind, while the covered patio extends your living space outdoors.
- When its time to rest, retreat to your luxurious primary suite, privately tucked away with dual walk-in closets, a spa-inspired shower, and an oversized bedroom that feels like a personal sanctuary.
Let me assist you on purchasing a house and get a FREE home Inspection!
General Information
-
Price
$668,990 13.0k
-
Days on Market
64
-
Area
Grantsville; Tooele; Erda; StanP
-
Total Bedrooms
3
-
Total Bathrooms
3
-
House Size
4694 Sq Ft
-
Neighborhood
-
Address
651 S EYRING PL #611 Grantsville, UT 84029
-
Listed By
Richmond American Homes Of Utah, Inc
-
HOA
NO
-
Lot Size
0.55
-
Price/sqft
142.52
-
Year Built
2025
-
MLS
2088353
-
Garage
3 car garage
-
Status
Under Contract
-
City
-
Term Of Sale
Cash,Conventional,FHA,VA Loan
Inclusions
- Dishwasher: Portable
- Microwave
- Range
- Range Hood
Interior Features
- Bath: Primary
- Closet: Walk-In
- Den/Office
- Disposal
- Oven: Wall
- Range: Countertop
- Range: Gas
- Vaulted Ceilings
- Instantaneous Hot Water
- Smart Thermostat(s)
Exterior Features
- Patio: Covered
- Sliding Glass Doors
Building and Construction
- Roof: Asphalt
- Exterior: Patio: Covered,Sliding Glass Doors
- Construction: Stone,Stucco
- Foundation Basement:
Garage and Parking
- Garage Type: Attached
- Garage Spaces: 3
Heating and Cooling
- Air Condition: Central Air
- Heating: Forced Air,Gas: Central
Land Description
- Curb & Gutter
- Sidewalks
- Sprinkler: Auto-Part
- View: Mountain
- View: Valley
- Drip Irrigation: Auto-Part
Price History
Jul 24, 2025
$668,990
Price decreased:
-$13,000
$142.52/sqft
Jun 17, 2025
$681,990
Price increased:
$2,000
$145.29/sqft
May 29, 2025
$679,990
Just Listed
$144.86/sqft
Mortgage Calculator
Estimated Monthly Payment
Neighborhood Information
WELLS CROSSING SUBDIVISION
Grantsville, UT
Located in the WELLS CROSSING SUBDIVISION neighborhood of Grantsville
Nearby Schools
- Elementary: Willow
- High School: Grantsville
- Jr High: Grantsville
- High School: Grantsville

This area is Car-Dependent - very few (if any) errands can be accomplished on foot. Minimal public transit is available in the area. This area is Somewhat Bikeable - it's convenient to use a bike for a few trips.
Other Property Info
- Area: Grantsville; Tooele; Erda; StanP
- Zoning: Single-Family
- State: UT
- County: Tooele
- This listing is courtesy of:: Dan Tencza Richmond American Homes of Utah, Inc.
801-545-3422.
Utilities
Natural Gas Connected
Electricity Available
Sewer Connected
Sewer: Public
Water Connected
Based on information from UtahRealEstate.com as of 2025-05-29 17:31:59. All data, including all measurements and calculations of area, is obtained from various sources and has not been, and will not be, verified by broker or the MLS. All information should be independently reviewed and verified for accuracy. Properties may or may not be listed by the office/agent presenting the information. IDX information is provided exclusively for consumers’ personal, non-commercial use, and may not be used for any purpose other than to identify prospective properties consumers may be interested in purchasing.
Housing Act and Utah Fair Housing Act, which Acts make it illegal to make or publish any advertisement that indicates any preference, limitation, or discrimination based on race, color, religion, sex, handicap, family status, or national origin.

