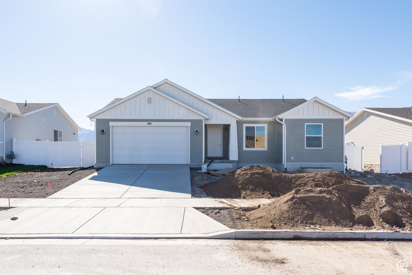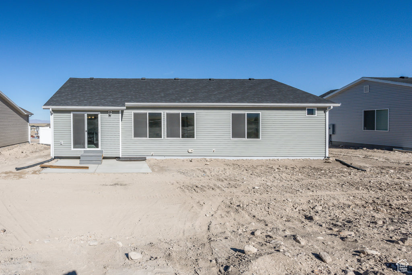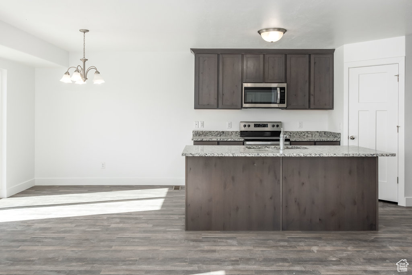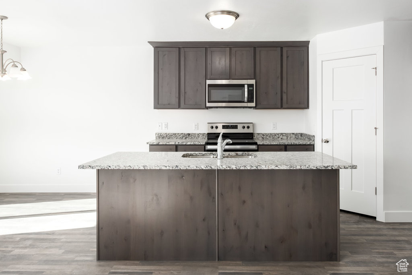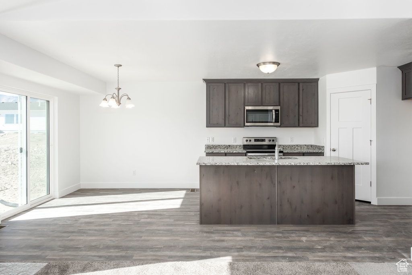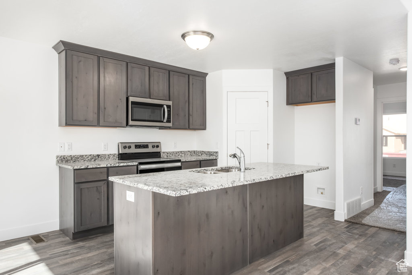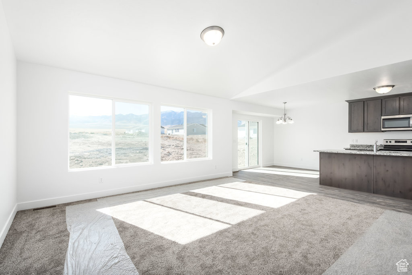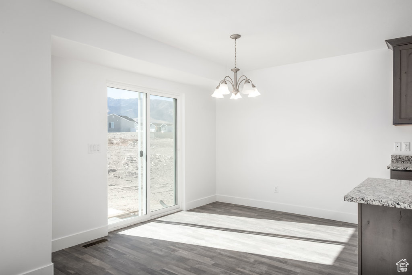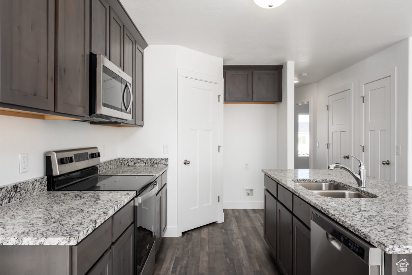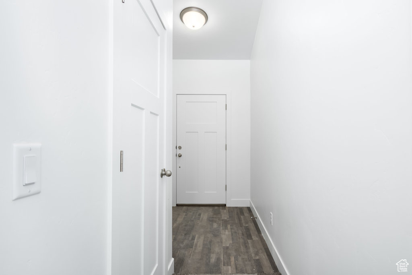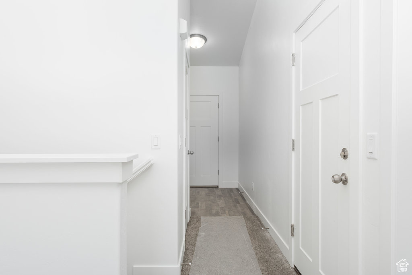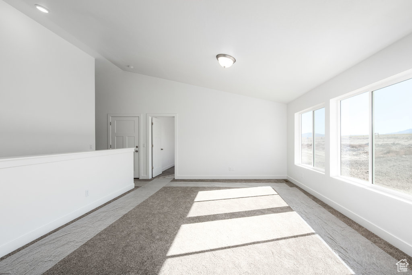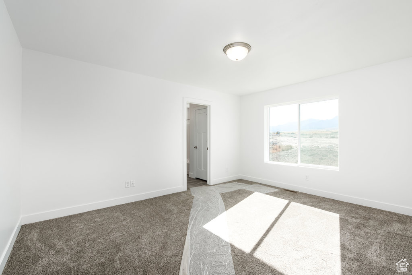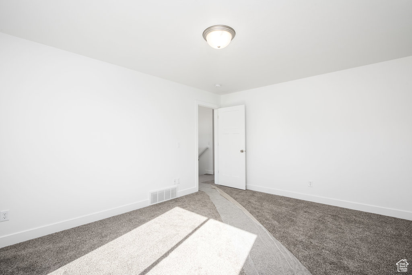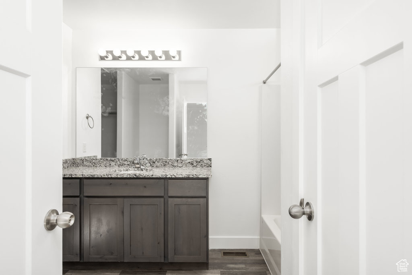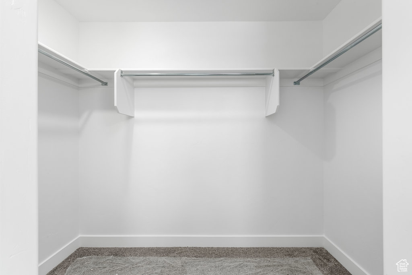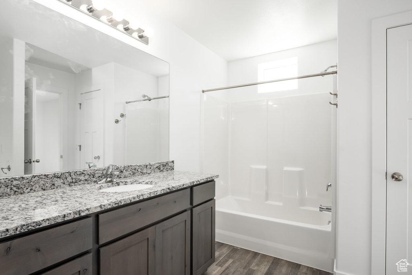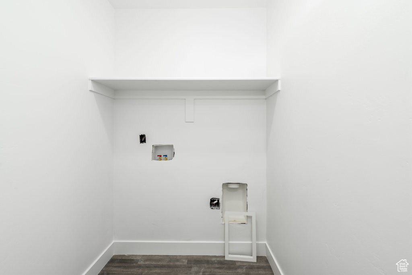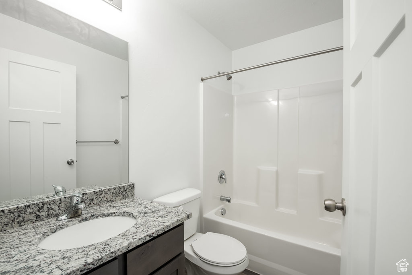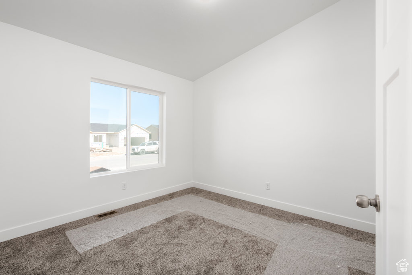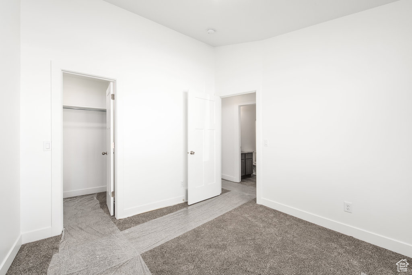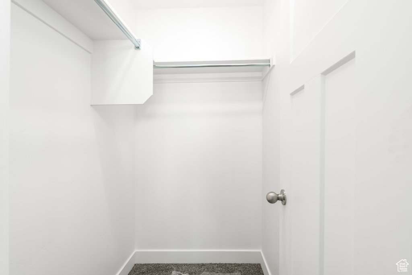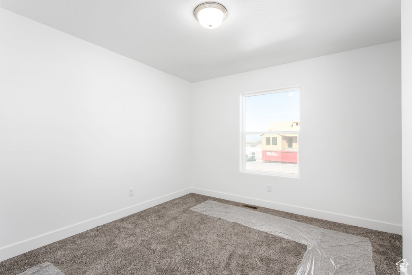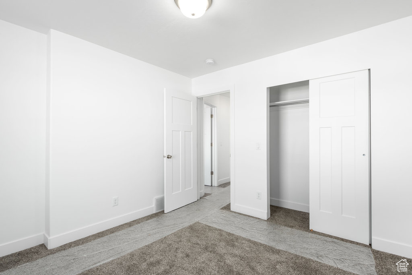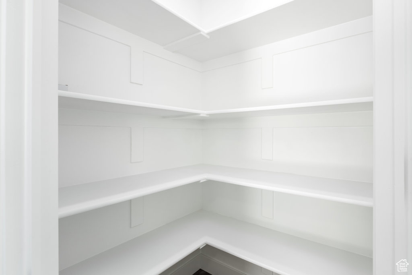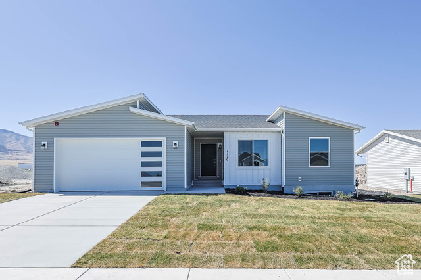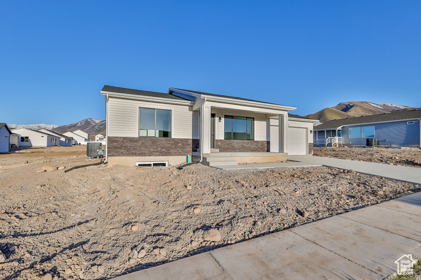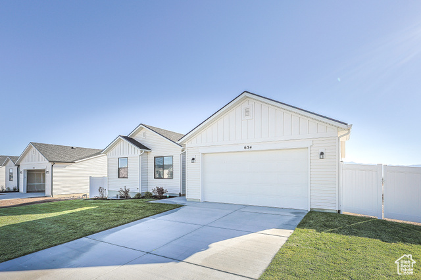
PROPERTY DETAILS
About This Property
This home for sale at 1151 W HIGH PLAINS DR #605 Grantsville, UT 84029 has been listed at $459,245 and has been on the market for 232 days.
Full Description
Property Highlights
- This is the beautiful Ashton plan which features 3 bedrooms and 2 bathrooms.
- Generous living space with 2,807 square feet. Plenty of room for everyone.
- 2 car garage with plenty of storage space. Ideal for vehicle enthusiasts.
Let me assist you on purchasing a house and get a FREE home Inspection!
General Information
-
Price
$459,245
-
Days on Market
232
-
Area
Grantsville; Tooele; Erda; StanP
-
Total Bedrooms
3
-
Total Bathrooms
2
-
House Size
2807 Sq Ft
-
Neighborhood
-
Address
1151 W HIGH PLAINS DR #605 Grantsville, UT 84029
-
Listed By
Premier Utah Real Estate
-
HOA
NO
-
Lot Size
0.16
-
Price/sqft
163.61
-
Year Built
2025
-
MLS
2054266
-
Garage
2 car garage
-
Status
Active
-
City
-
Term Of Sale
Cash,Conventional,FHA,VA Loan,USDA Rural Development
Inclusions
- Microwave
- Range
Interior Features
- Closet: Walk-In
- Disposal
- Range/Oven: Free Stdng.
- Vaulted Ceilings
- Instantaneous Hot Water
Exterior Features
- Double Pane Windows
- Sliding Glass Doors
Building and Construction
- Roof: Asphalt
- Exterior: Double Pane Windows,Sliding Glass Doors
- Construction: Cement Siding
- Foundation Basement:
Garage and Parking
- Garage Type: Attached
- Garage Spaces: 2
Heating and Cooling
- Air Condition: Central Air
- Heating: Forced Air,Gas: Central,>= 95% efficiency
Land Description
- Curb & Gutter
- Sidewalks
- Sprinkler: Auto-Part
- Terrain: Grad Slope
- View: Mountain
- View: Valley
Price History
May 22, 2025
$459,245
Price increased:
$6,390
$163.61/sqft
Jan 15, 2025
$452,855
Price increased:
$915
$161.33/sqft
Dec 12, 2024
$451,940
Just Listed
$161.00/sqft
Mortgage Calculator
Estimated Monthly Payment
Neighborhood Information
DESERET HIGHLANDS
Grantsville, UT
Located in the DESERET HIGHLANDS neighborhood of Grantsville
Nearby Schools
- Elementary: Grantsville
- High School: Grantsville
- Jr High: Grantsville
- High School: Grantsville

This area is Car-Dependent - very few (if any) errands can be accomplished on foot. Minimal public transit is available in the area. This area is Somewhat Bikeable - it's convenient to use a bike for a few trips.
Other Property Info
- Area: Grantsville; Tooele; Erda; StanP
- Zoning: Single-Family
- State: UT
- County: Tooele
- This listing is courtesy of:: TAMMY GRIFFITH Premier Utah Real Estate.
435-882-4111.
Utilities
Natural Gas Connected
Natural Gas Not Available
Electricity Connected
Sewer Connected
Sewer: Public
Water Connected
Based on information from UtahRealEstate.com as of 2024-12-12 08:47:36. All data, including all measurements and calculations of area, is obtained from various sources and has not been, and will not be, verified by broker or the MLS. All information should be independently reviewed and verified for accuracy. Properties may or may not be listed by the office/agent presenting the information. IDX information is provided exclusively for consumers’ personal, non-commercial use, and may not be used for any purpose other than to identify prospective properties consumers may be interested in purchasing.
Housing Act and Utah Fair Housing Act, which Acts make it illegal to make or publish any advertisement that indicates any preference, limitation, or discrimination based on race, color, religion, sex, handicap, family status, or national origin.

