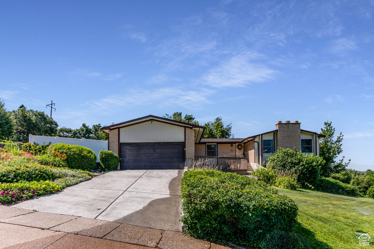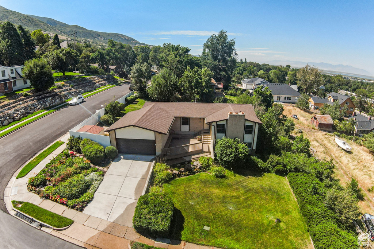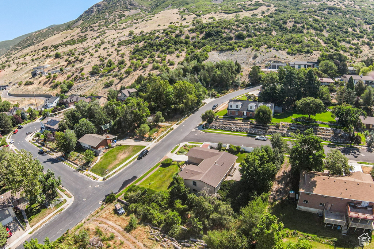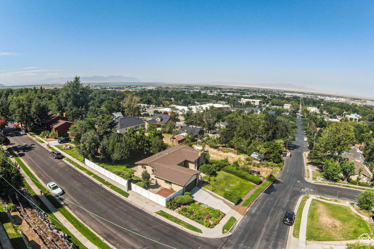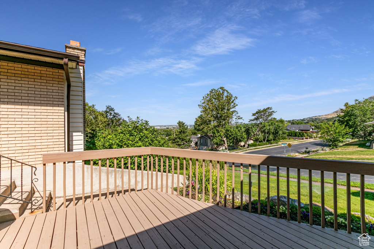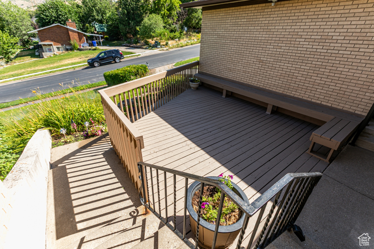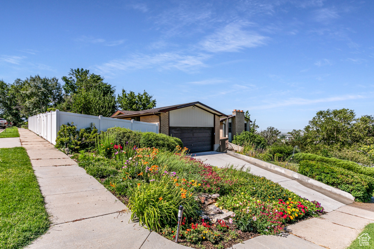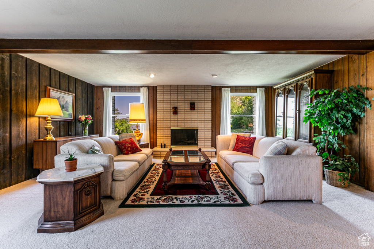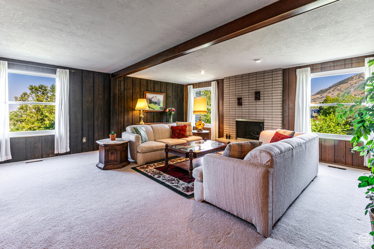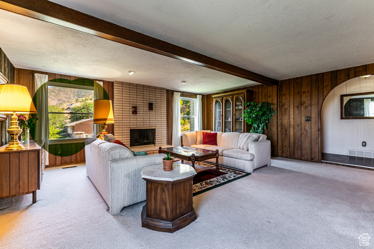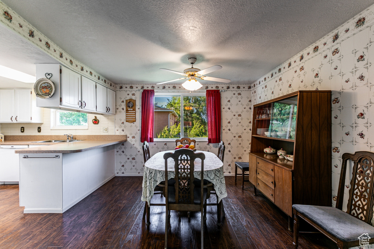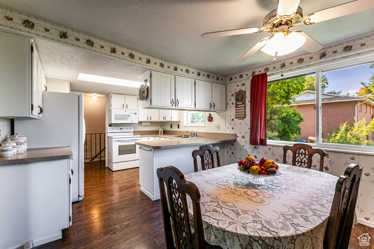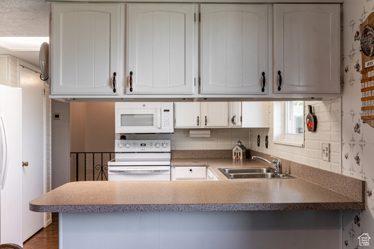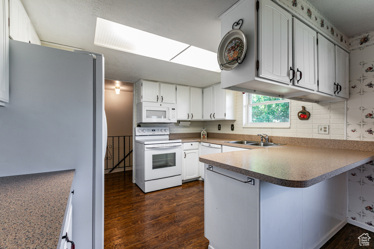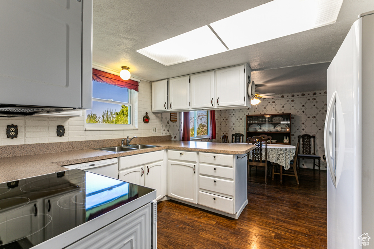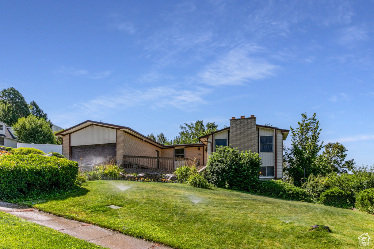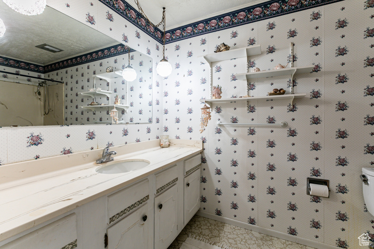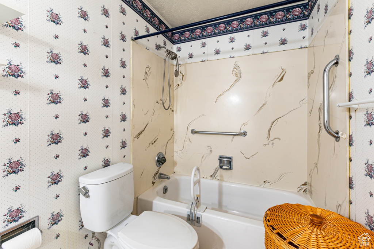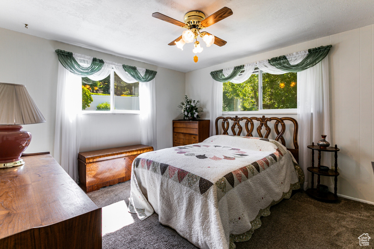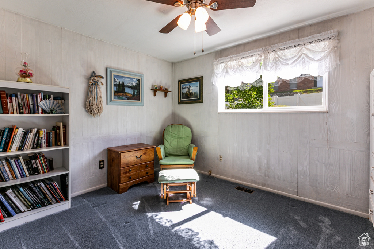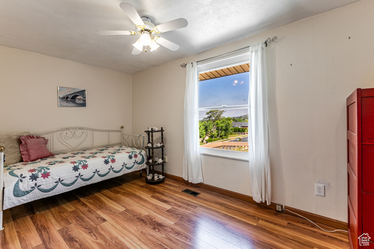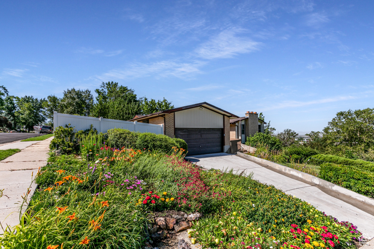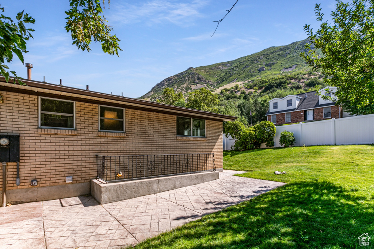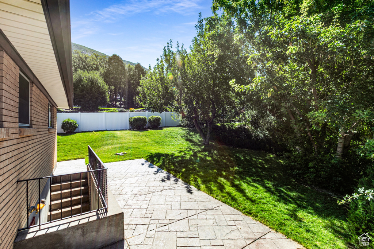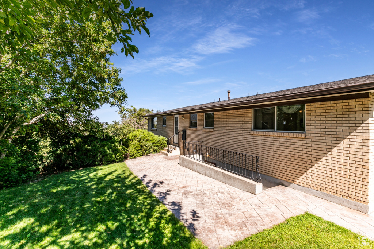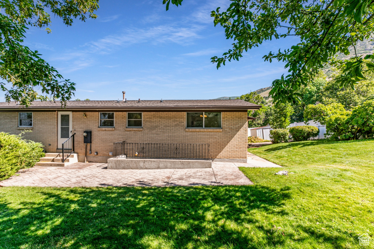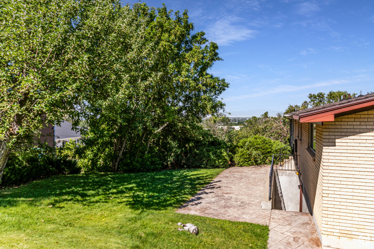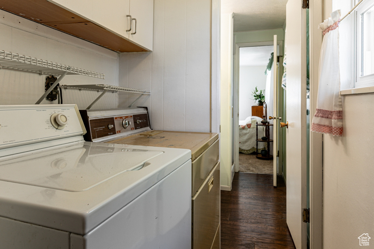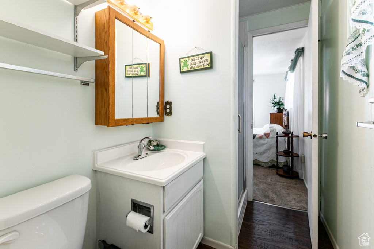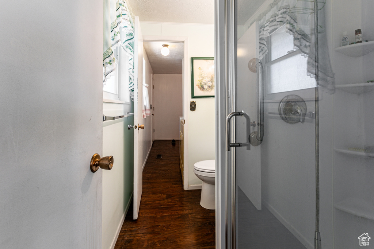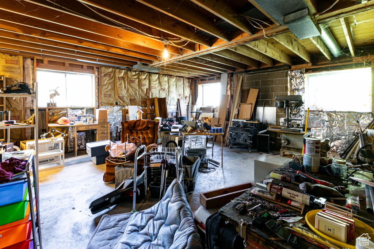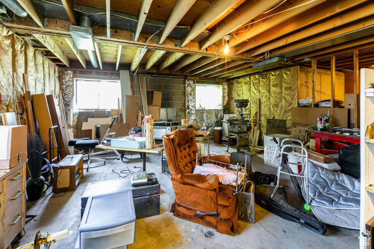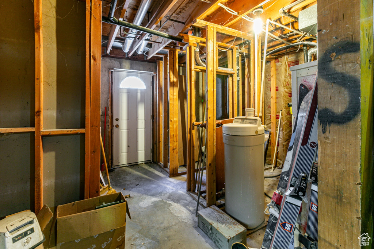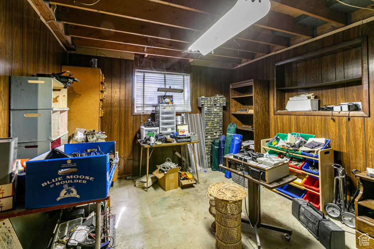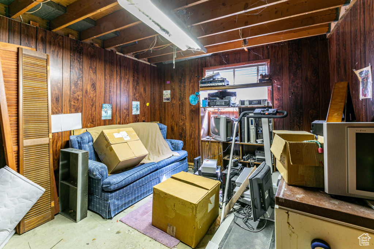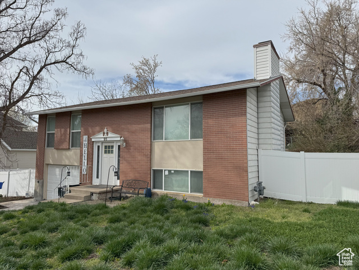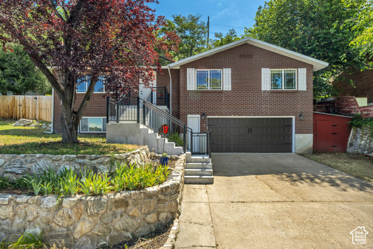
PROPERTY DETAILS
View Virtual Tour
About This Property
This home for sale at 342 E STATE ST Farmington, UT 84025 has been listed at $575,000 and has been on the market for 18 days.
Full Description
Property Highlights
- Situated on a ridge with 360-degree views of the mountains, valley, and sky, this Farmington property is a rare opportunity to remodel in one of the citys most scenic locations.
- Endless views and endless potential are the themes here, where you will enjoy panoramic sunrises and sunsets, and a peaceful setting that feels worlds away-yet just minutes from it all!
- Highlights: * Incredible 360 mountain & valley views * Walkout Basement and gate access to the street * Quiet, established neighborhood thats ADU friendly * Minutes to Station Park Shopping, I-15, FrontRunner, Farmington Canyon & hiking trails * Close to top-rated schools, shopping, and dining * Home needs updating Bring your ideas and create something truly special.
- Homes with views like this dont come along often!
Let me assist you on purchasing a house and get a FREE home Inspection!
General Information
-
Price
$575,000
-
Days on Market
18
-
Area
Bntfl; NSL; Cntrvl; WdX; Frmtn
-
Total Bedrooms
6
-
Total Bathrooms
2
-
House Size
3116 Sq Ft
-
Neighborhood
-
Address
342 E STATE ST Farmington, UT 84025
-
Listed By
Berkshire Hathaway HomeServices Utah Properties (Salt Lake)
-
HOA
NO
-
Lot Size
0.36
-
Price/sqft
184.53
-
Year Built
1972
-
MLS
2098518
-
Garage
2 car garage
-
Status
Under Contract
-
City
-
Term Of Sale
Cash,Conventional,FHA,VA Loan
Inclusions
- Ceiling Fan
- Microwave
- Range
- Refrigerator
- Storage Shed(s)
- Water Softener: Own
- Window Coverings
- Wood Stove
Interior Features
- Disposal
- Gas Log
- Range/Oven: Free Stdng.
Exterior Features
- Basement Entrance
- Double Pane Windows
- Porch: Open
- Walkout
- Patio: Open
Building and Construction
- Roof: Asphalt
- Exterior: Basement Entrance,Double Pane Windows,Porch: Open,Walkout,Patio: Open
- Construction: Brick
- Foundation Basement:
Garage and Parking
- Garage Type: Attached
- Garage Spaces: 2
Heating and Cooling
- Air Condition: Central Air
- Heating: Forced Air,Wood
Land Description
- Fenced: Part
- Sprinkler: Auto-Full
- Terrain
- Flat
- Terrain: Grad Slope
- View: Lake
- View: Mountain
Price History
Jul 14, 2025
$575,000
Just Listed
$184.53/sqft
Mortgage Calculator
Estimated Monthly Payment
Neighborhood Information
SUNSET HILLS SUBDIVISION NO2
Farmington, UT
Located in the SUNSET HILLS SUBDIVISION NO2 neighborhood of Farmington
Nearby Schools
- Elementary: Farmington
- High School: Farmington
- Jr High: Farmington
- High School: Farmington

This area is Car-Dependent - very few (if any) errands can be accomplished on foot. Some Transit available, with 3 nearby routes: 3 bus, 0 rail, 0 other. This area is Somewhat Bikeable - it's convenient to use a bike for a few trips.
Other Property Info
- Area: Bntfl; NSL; Cntrvl; WdX; Frmtn
- Zoning: Single-Family, Multi-Family, Short Term Rental Allowed
- State: UT
- County: Davis
- This listing is courtesy of:: Kimberly H Devries Berkshire Hathaway HomeServices Utah Properties (Salt Lake).
801-990-0400.
Utilities
Natural Gas Connected
Electricity Connected
Sewer Connected
Sewer: Public
Water Connected
Based on information from UtahRealEstate.com as of 2025-07-14 14:06:12. All data, including all measurements and calculations of area, is obtained from various sources and has not been, and will not be, verified by broker or the MLS. All information should be independently reviewed and verified for accuracy. Properties may or may not be listed by the office/agent presenting the information. IDX information is provided exclusively for consumers’ personal, non-commercial use, and may not be used for any purpose other than to identify prospective properties consumers may be interested in purchasing.
Housing Act and Utah Fair Housing Act, which Acts make it illegal to make or publish any advertisement that indicates any preference, limitation, or discrimination based on race, color, religion, sex, handicap, family status, or national origin.

