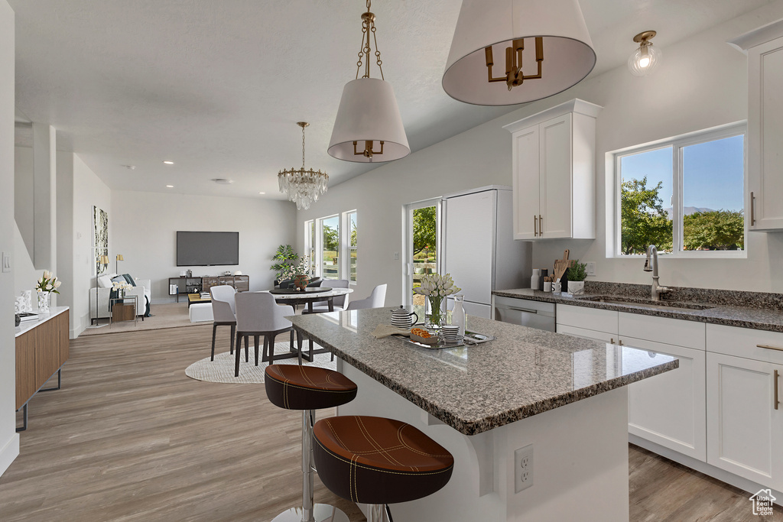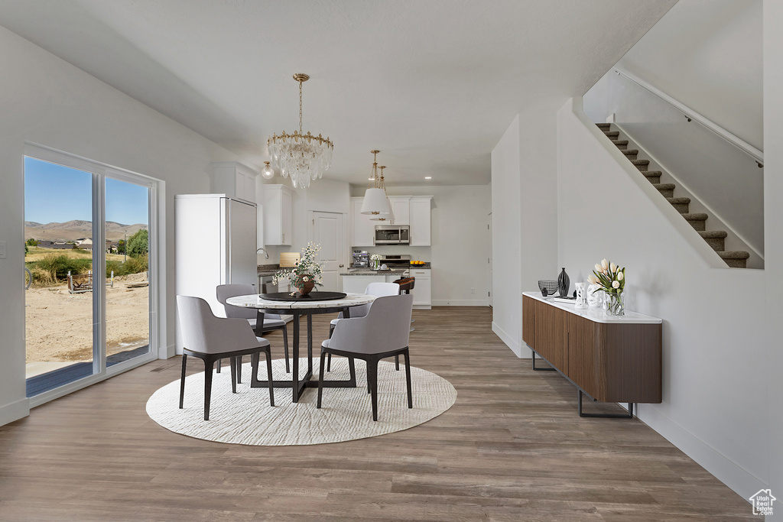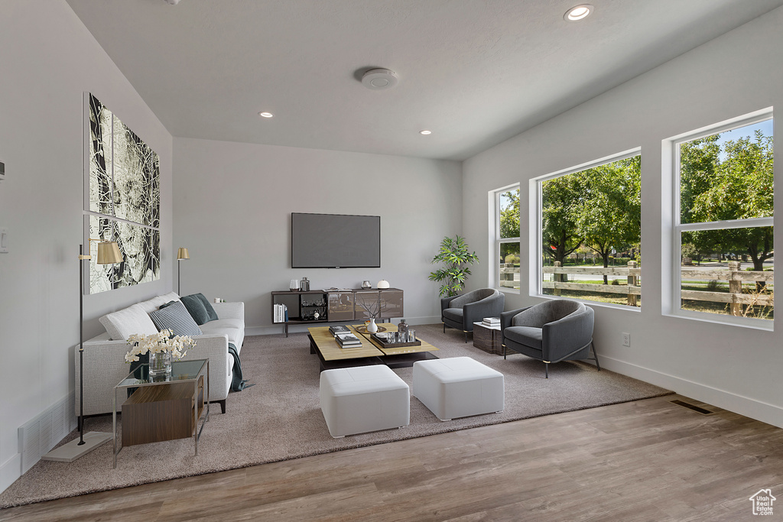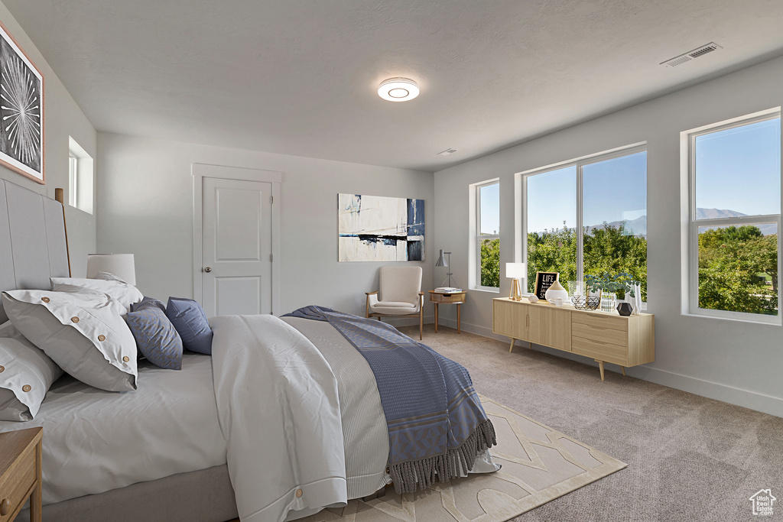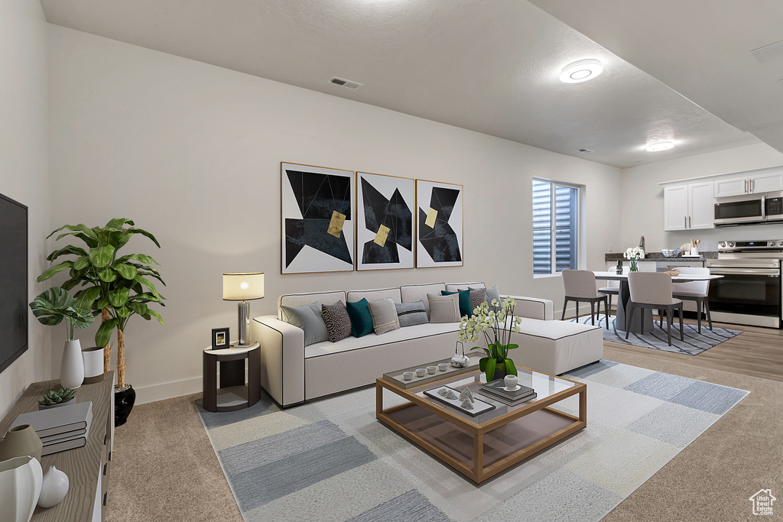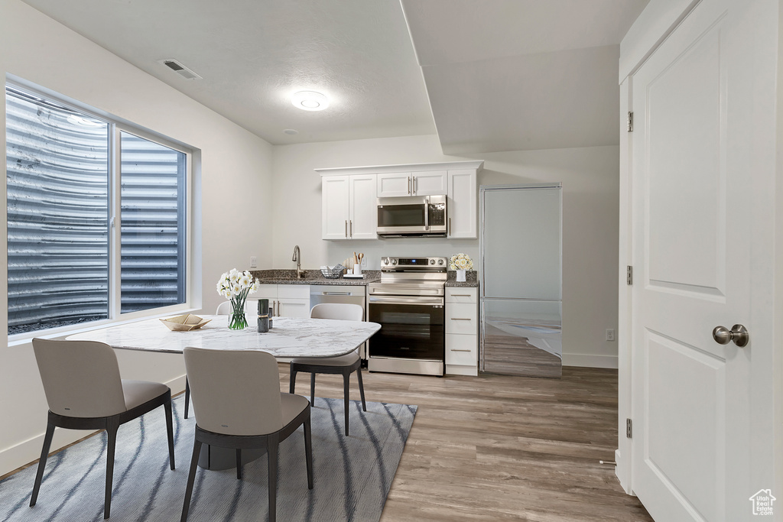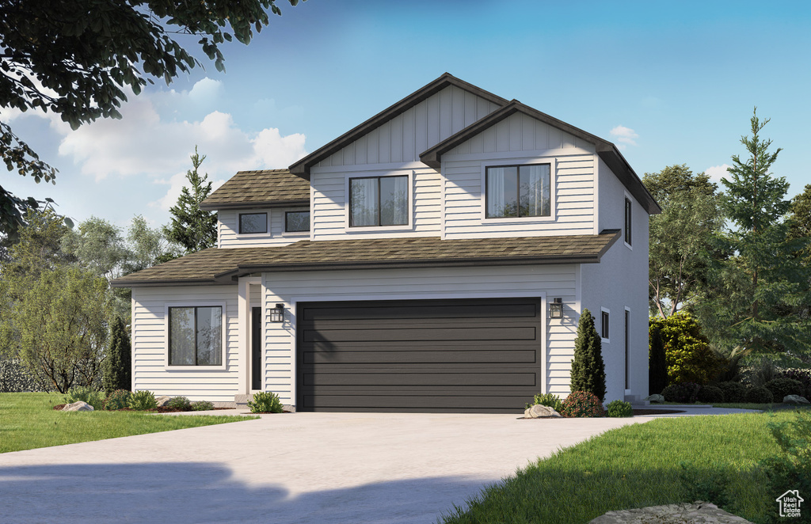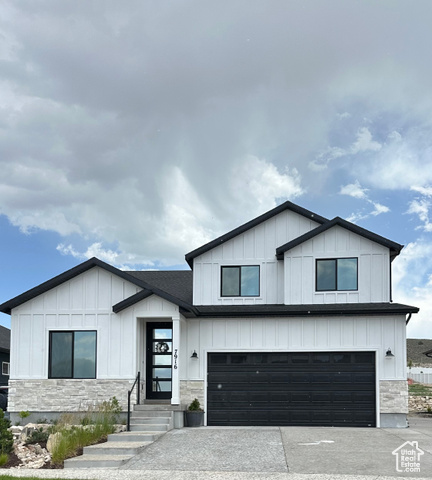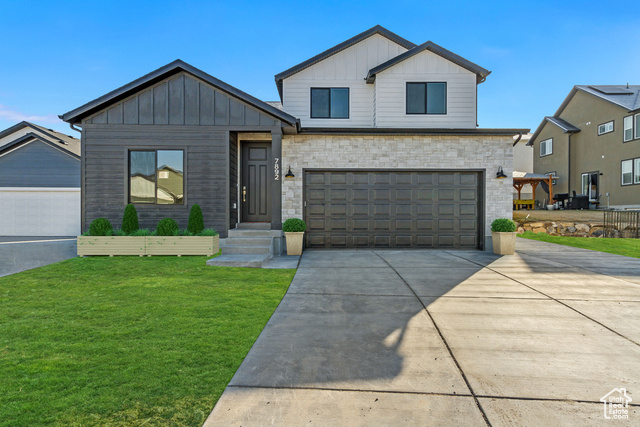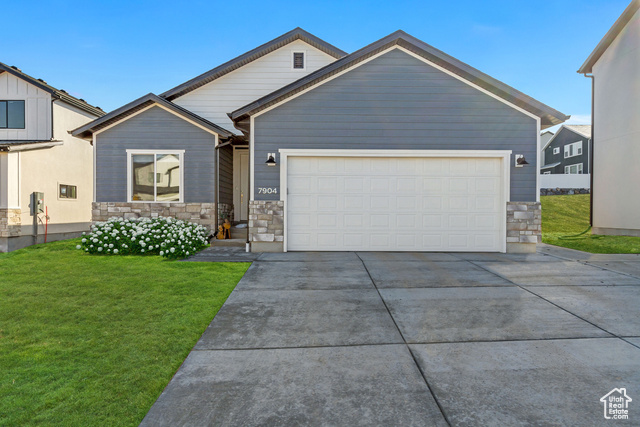
PROPERTY DETAILS
The home for sale at 5419 N SULLEY WAY #413 Eagle Mountain, UT 84005 has been listed at $589,000 and has been on the market for 62 days.
This beautiful two story house is R5 homes Bonsai floor plan. Our homes come Standard w/ Granite or Quartz Countertops Waterproof LVP Flooring, 2-Tone Paint, LED Lighting, 8 lb Memory Foam Carpet, a Large Pantry and Stainless Steel appliances. This house features a large office/room on the main floor. The Owner Suite comes with double vanity and a spacious walk in closet. You can make all your color selections for interior and exterior to your liking. Our community does not have any HOA. This home features a 2 bedroom 1 bath apartment for your family use or income generating. Ask about our rent guarantee and landlord coaching programs. Our unique designs can have a theater room under the garage, Wow!! We can build your home your way in 4 months, Wow!! Call to make an appointment our model home is on 3563 Royal Dornoch Drive in Eagle Mountain. Come see us today and experience the best income producing or multigenerational home ever built! Other lots and floor plans are available in our Ranches Estate, Lone Tree, Pacific Spring and Spanish Fork. Square footage figures are provided as a courtesy estimate only and were obtained from building plans . Pictures are from other homes. Buyer is advised to obtain an independent measurement.
Let me assist you on purchasing a house and get a FREE home Inspection!
General Information
-
Price
$589,000
-
Days on Market
62
-
Area
Am Fork; Hlnd; Lehi; Saratog.
-
Total Bedrooms
5
-
Total Bathrooms
4
-
House Size
2976 Sq Ft
-
Neighborhood
-
Address
5419 N SULLEY WAY #413 Eagle Mountain, UT 84005
-
HOA
NO
-
Lot Size
0.15
-
Price/sqft
197.92
-
Year Built
2025
-
MLS
2030111
-
Garage
2 car garage
-
Status
Active
-
City
-
Term Of Sale
Cash,Conventional,FHA,VA Loan
Inclusions
- Microwave
- Range
Interior Features
- Bath: Master
- Closet: Walk-In
- Disposal
- Granite Countertops
Exterior Features
- Double Pane Windows
- Lighting
- Sliding Glass Doors
- Patio: Open
Building and Construction
- Roof: Asphalt
- Exterior: Double Pane Windows,Lighting,Sliding Glass Doors,Patio: Open
- Construction: Stucco,Cement Siding
- Foundation Basement: d d
Garage and Parking
- Garage Type: Attached
- Garage Spaces: 2
Heating and Cooling
- Air Condition: Central Air
- Heating: Gas: Central
Land Description
- Road: Paved
- Sprinkler: Auto-Part
- Terrain
- Flat
Price History
Nov 26, 2024
$589,000
Price increased:
$50,000
$197.92/sqft
Oct 19, 2024
$539,000
Just Listed
$181.12/sqft

LOVE THIS HOME?

Schedule a showing or ask a question.

Kristopher
Larson
801-410-7917

Schools
- Highschool: Cedar Valley High school
- Jr High: Frontier
- Intermediate: Frontier
- Elementary: Mountain Trails

This area is Car-Dependent - very few (if any) errands can be accomplished on foot. No nearby transit is available, with 0 nearby routes: 0 bus, 0 rail, 0 other. This area is Somewhat Bikeable - it's convenient to use a bike for a few trips.
Other Property Info
- Area: Am Fork; Hlnd; Lehi; Saratog.
- Zoning: Single-Family
- State: UT
- County: Utah
- This listing is courtesy of: Ellie NielsenEquity Real Estate (Advantage). 801-917-5597.
Utilities
Natural Gas Connected
Electricity Connected
Sewer Connected
Water Connected
This data is updated on an hourly basis. Some properties which appear for sale on
this
website
may subsequently have sold and may no longer be available. If you need more information on this property
please email kris@bestutahrealestate.com with the MLS number 2030111.
PUBLISHER'S NOTICE: All real estate advertised herein is subject to the Federal Fair
Housing Act
and Utah Fair Housing Act,
which Acts make it illegal to make or publish any advertisement that indicates any
preference,
limitation, or discrimination based on race,
color, religion, sex, handicap, family status, or national origin.

