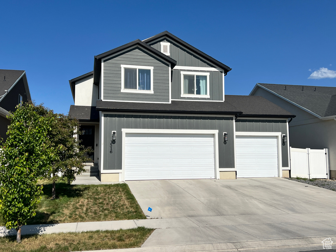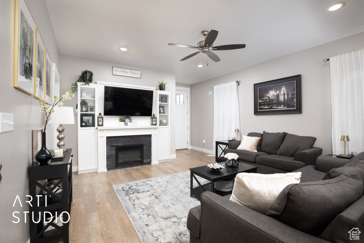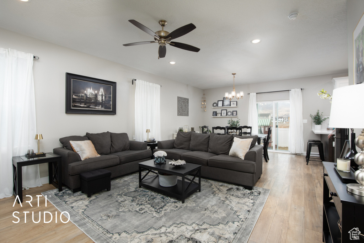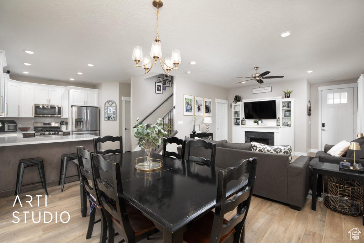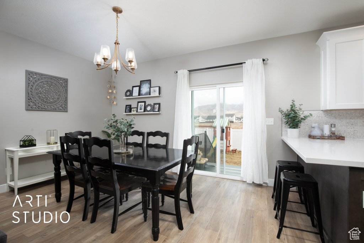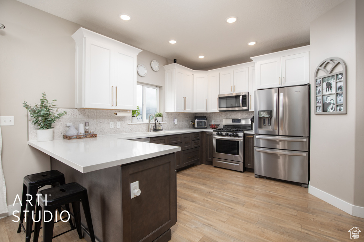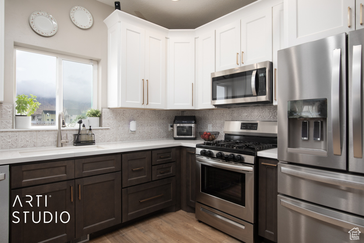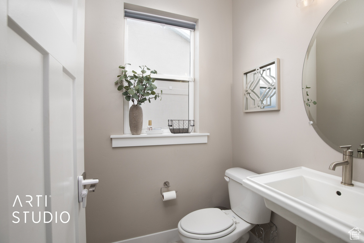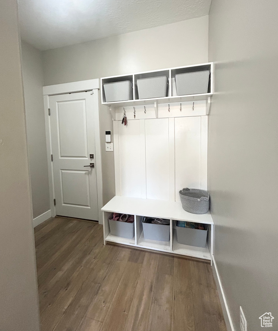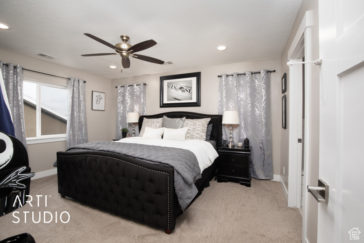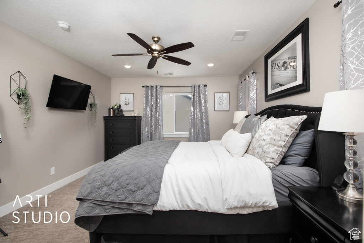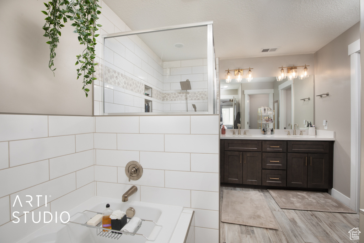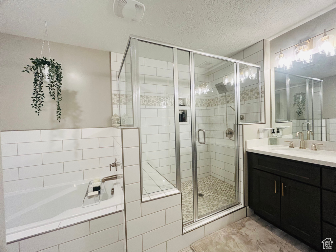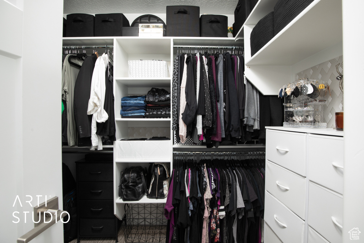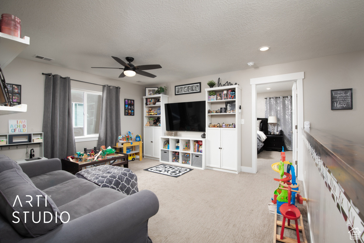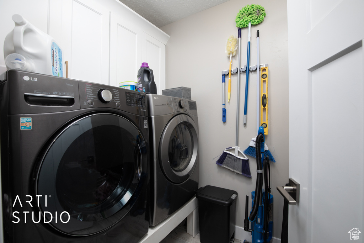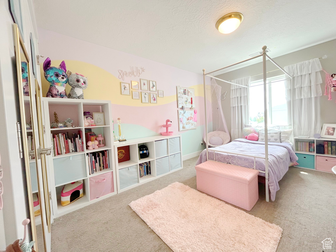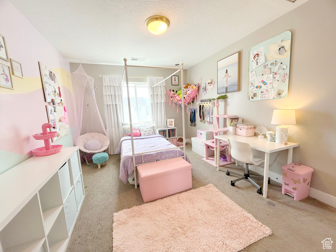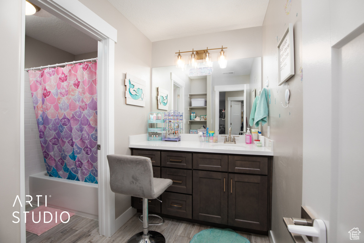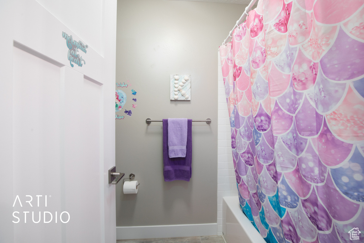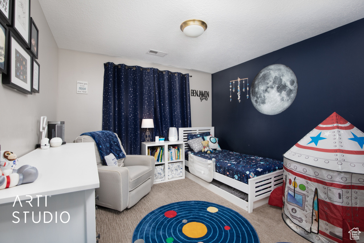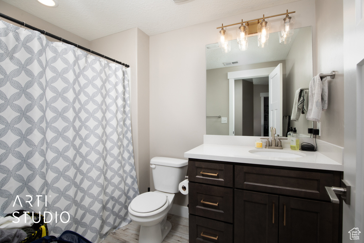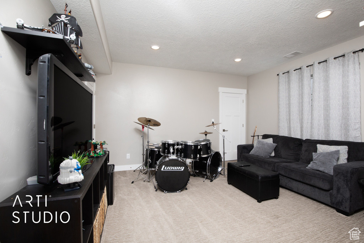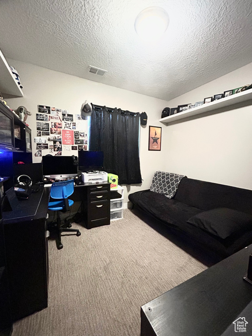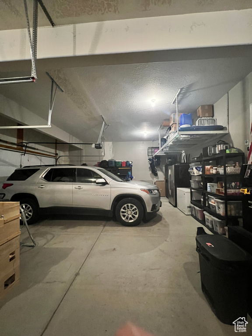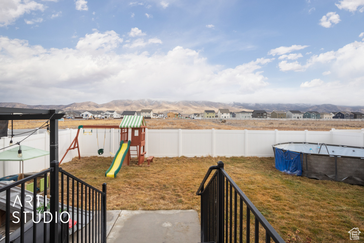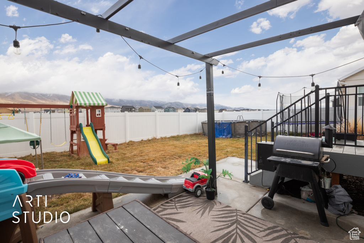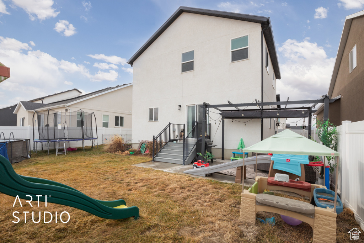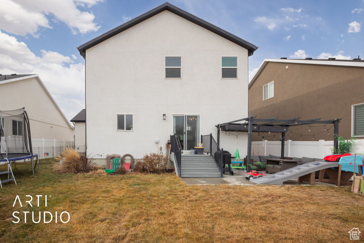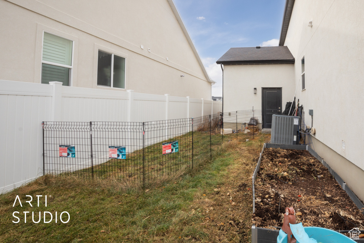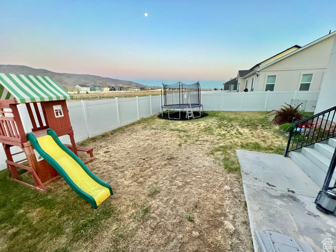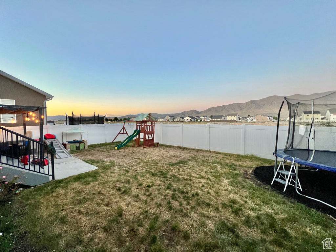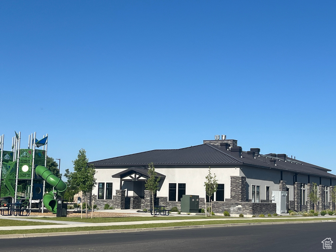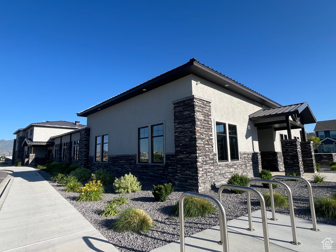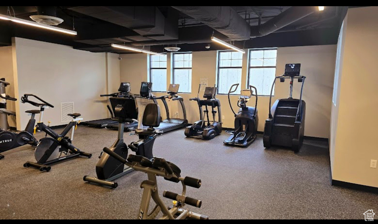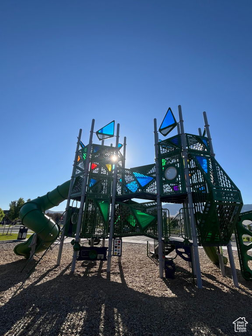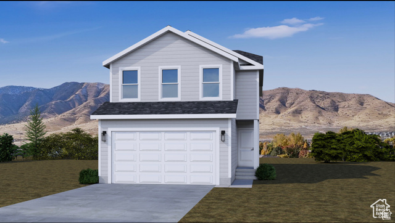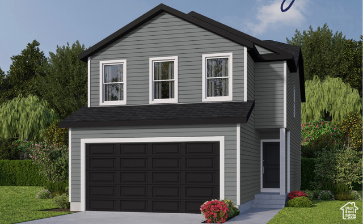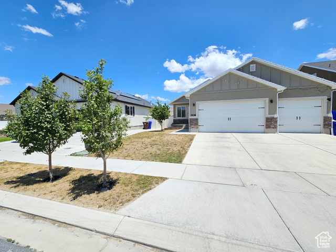
PROPERTY DETAILS
About This Property
This home for sale at 3516 N WILLY WAY Eagle Mountain, UT 84005 has been listed at $547,500 and has been on the market for 54 days.
Full Description
Property Highlights
- This former model home offers $65,000 in charming upgrades from the standard floor plan, featuring a well-appointed layout that combines comfort and style, perfectly demonstrated by the modern and open space living room and kitchen w/stainless steel appliances, granite countertops, elegant modern white and dark wood tall pantry cabinets, and a darling mudroom which offers entrance directly from the three car garage.
- This garage is fully insulated and ready to paint, if desired and has more than ample storage space, including three overhead storage racks.
- The primary suite is filled with natural light, featuring an en-suite spa-like bathroom, complete with designer tile, over-sized shower and bench, extra deep soaking tub, and deluxe gold hardware/light features opening up to a roomy walk-in closet.
- Also, upstairs, youll find a spacious loft area, perfect for additional family gathering, which is adjacent to a very accessible and cute laundry room and a large bathroom with separate toilet and shower areas and stylish built-in shelving.
- Downstairs is an additional memory-making family room with extra storage, closet space and a bonus fourth bedroom, perfect for your teen, college student, or for office space.
- Outdoor living hosts a spacious backyard ideal for childrens play, family barbecues, garden areas, and running space for Fido, framed by scenic views of the mountain landscape and no backyard neighbors!
Let me assist you on purchasing a house and get a FREE home Inspection!
General Information
-
Price
$547,500 5.5k
-
Days on Market
54
-
Area
Am Fork; Hlnd; Lehi; Saratog.
-
Total Bedrooms
4
-
Total Bathrooms
4
-
House Size
2700 Sq Ft
-
Neighborhood
-
Address
3516 N WILLY WAY Eagle Mountain, UT 84005
-
Listed By
ERA Brokers Consolidated (Salt Lake)
-
HOA
YES
-
Lot Size
0.13
-
Price/sqft
202.78
-
Year Built
2020
-
MLS
2090578
-
Garage
3 car garage
-
Status
Active
-
City
-
Term Of Sale
Cash,Commercial Fin. Req.,Conventional,FHA,VA Loan,USDA Rural Development
Inclusions
- Ceiling Fan
- Dishwasher: Portable
- Microwave
- Play Gym
- Range
- Range Hood
- Water Softener: Own
Building and Construction
- Roof:
- Exterior:
- Construction: Stone,Stucco,Cement Siding
- Foundation Basement:
Garage and Parking
- Garage Type: No
- Garage Spaces: 3
HOA Dues Include
- Clubhouse
- Controlled Access
- Fitness Center
- Pets Permitted
- Playground
Land Description
- Fenced: Full
- View: Mountain
Price History
Jul 20, 2025
$547,500
Price decreased:
-$5,500
$202.78/sqft
Jul 05, 2025
$553,000
Price decreased:
-$6,000
$204.81/sqft
Jun 12, 2025
$559,000
Price decreased:
-$6,000
$207.04/sqft
Jun 08, 2025
$565,000
Just Listed
$209.26/sqft
Mortgage Calculator
Estimated Monthly Payment
Neighborhood Information
HARMONY
Eagle Mountain, UT
Located in the HARMONY neighborhood of Eagle Mountain
Nearby Schools
- Elementary: Mountain Trails
- High School: Frontier
- Jr High: Frontier
- High School: Cedar Valley

This area is Car-Dependent - very few (if any) errands can be accomplished on foot. No nearby transit is available, with 0 nearby routes: 0 bus, 0 rail, 0 other. This area is Somewhat Bikeable - it's convenient to use a bike for a few trips.
Other Property Info
- Area: Am Fork; Hlnd; Lehi; Saratog.
- Zoning: Single-Family
- State: UT
- County: Utah
- This listing is courtesy of:: Dana Sanders ERA Brokers Consolidated (Salt Lake).
530-401-3175.
Utilities
Natural Gas Connected
Electricity Connected
Sewer Connected
Water Connected
Based on information from UtahRealEstate.com as of 2025-06-08 06:21:48. All data, including all measurements and calculations of area, is obtained from various sources and has not been, and will not be, verified by broker or the MLS. All information should be independently reviewed and verified for accuracy. Properties may or may not be listed by the office/agent presenting the information. IDX information is provided exclusively for consumers’ personal, non-commercial use, and may not be used for any purpose other than to identify prospective properties consumers may be interested in purchasing.
Housing Act and Utah Fair Housing Act, which Acts make it illegal to make or publish any advertisement that indicates any preference, limitation, or discrimination based on race, color, religion, sex, handicap, family status, or national origin.

