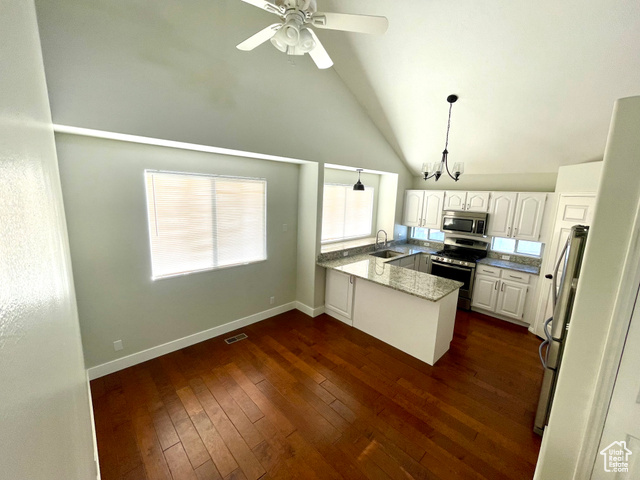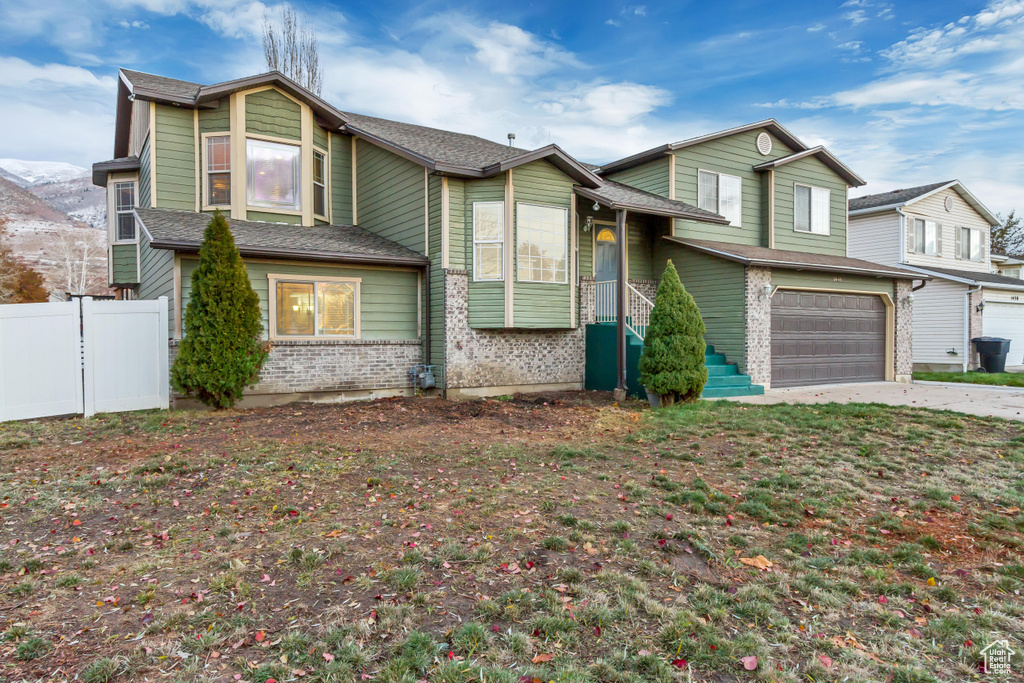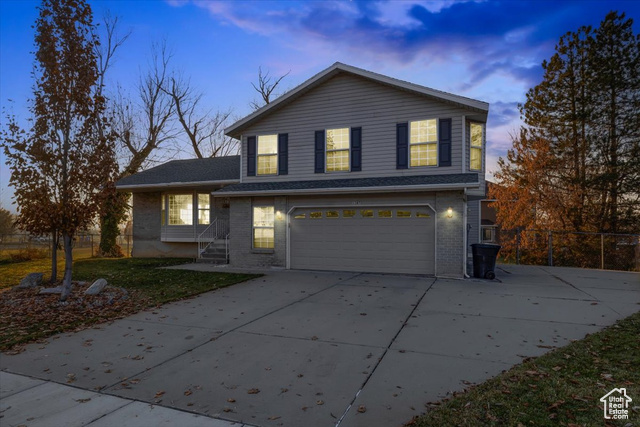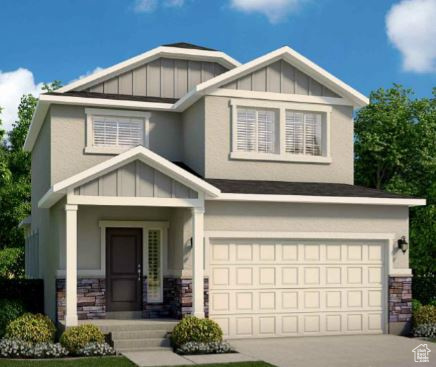
PROPERTY DETAILS
The home for sale at 1448 N WILLOW VALLEY DR Centerville, UT 84014 has been listed at $705,900 and has been on the market for 54 days.
Back on the market post-remodel. There is a total of 5 bedrooms, 3 bathrooms, 2 kitchens, 2 laundry rooms, and plenty of square footage. Two car garage attached plus a detached 1 car garage and tons of additional off-street parking options. The upstairs features a beautifully updated kitchen with custom granite and custom cabinets that opens up to a HUGE great room with hardwood flooring and a GIANT covered trex deck plumbed for natural gas and stairs to the backyard. There is a big family room in the basement and a separate entrance with a full kitchen. The property was removed from the market and received all new paint inside and outside, new LVP flooring, refinished hardwood floors, and a new water heater. The property is currently leased at $3,400.00 per month, but the lease may be canceled with the sale. Previously, the annual gross income was $50,385.48. A new owner may lease the entire property or occupy one level and rent out the other to reduce your mortgage payment. Professional property management is already in place and willing to stay on with the new owner.
Let me assist you on purchasing a house and get a FREE home Inspection!
General Information
-
Price
$705,900
-
Days on Market
54
-
Area
Bntfl; NSL; Cntrvl; WdX; Frmtn
-
Total Bedrooms
5
-
Total Bathrooms
3
-
House Size
3133 Sq Ft
-
Neighborhood
-
Address
1448 N WILLOW VALLEY DR Centerville, UT 84014
-
HOA
NO
-
Lot Size
0.21
-
Price/sqft
225.31
-
Year Built
1996
-
MLS
2053766
-
Garage
3 car garage
-
Status
Active
-
City
-
Term Of Sale
Cash,Conventional,FHA,VA Loan
Inclusions
- Ceiling Fan
- Microwave
- Range
- Range Hood
- Refrigerator
- Storage Shed(s)
- Water Softener: Own
Interior Features
- Accessory Apt
- Basement Apartment
- Bath: Master
- Disposal
- French Doors
- Kitchen: Second
- Kitchen: Updated
- Mother-in-Law Apt.
- Range/Oven: Built-In
- Range/Oven: Free Stdng.
- Granite Countertops
Exterior Features
- Basement Entrance
- Deck; Covered
- Double Pane Windows
- Entry (Foyer)
- Out Buildings
- Patio: Covered
- Porch: Open
- Walkout
- Patio: Open
Building and Construction
- Roof: Asphalt
- Exterior: Basement Entrance,Deck; Covered,Double Pane Windows,Entry (Foyer),Out Buildings,Patio: Covered,Porch: Open,Walkout,Patio: Open
- Construction: Aluminum,Brick
- Foundation Basement: d d
Garage and Parking
- Garage Type: Attached
- Garage Spaces: 3
Heating and Cooling
- Air Condition: Central Air
- Heating: Forced Air,Gas: Central
Land Description
- Corner Lot
- Fenced: Full
- Road: Paved
- Sidewalks
- Terrain
- Flat
- View: Mountain
Price History
Dec 08, 2024
$705,900
Just Listed
$225.31/sqft

LOVE THIS HOME?

Schedule a showing or ask a question.

Kristopher
Larson
801-410-7917

Schools
- Highschool: Viewmont
- Jr High: Centerville
- Intermediate: Centerville
- Elementary: Stewart

This area is Car-Dependent - very few (if any) errands can be accomplished on foot. Minimal public transit is available in the area. This area is Bikeable - it's convenient to use a bike for trips.
Other Property Info
- Area: Bntfl; NSL; Cntrvl; WdX; Frmtn
- Zoning: Single-Family
- State: UT
- County: Davis
- This listing is courtesy of: Jesse BooneRedzone Real Estate. 801-203-3727.
Utilities
Natural Gas Connected
Electricity Connected
Sewer Connected
Sewer: Public
Water Connected
This data is updated on an hourly basis. Some properties which appear for sale on
this
website
may subsequently have sold and may no longer be available. If you need more information on this property
please email kris@bestutahrealestate.com with the MLS number 2053766.
PUBLISHER'S NOTICE: All real estate advertised herein is subject to the Federal Fair
Housing Act
and Utah Fair Housing Act,
which Acts make it illegal to make or publish any advertisement that indicates any
preference,
limitation, or discrimination based on race,
color, religion, sex, handicap, family status, or national origin.












































