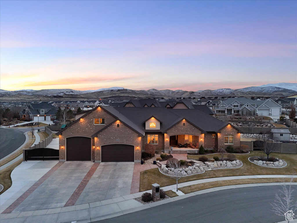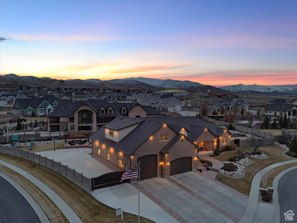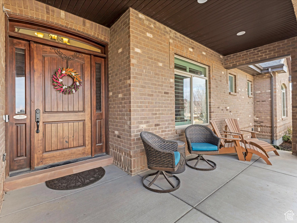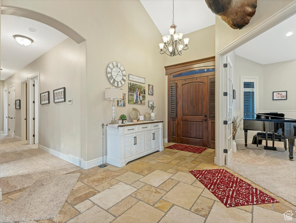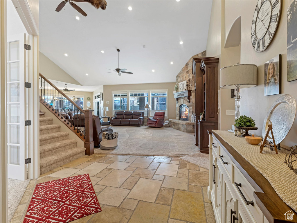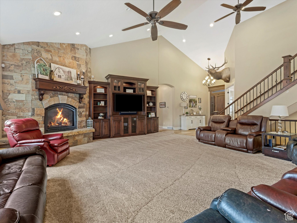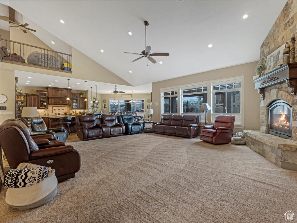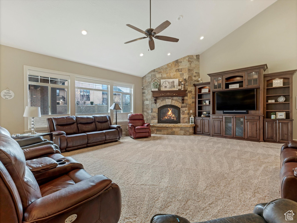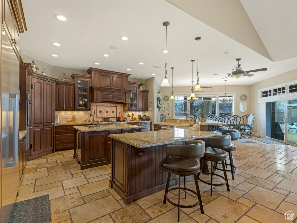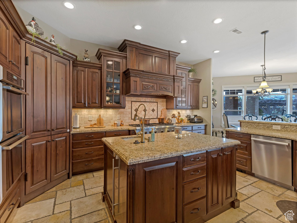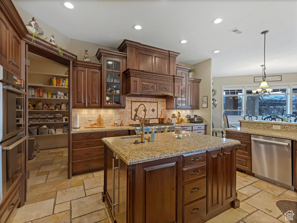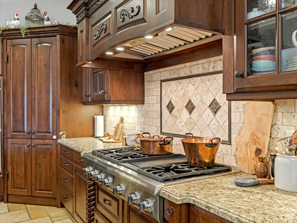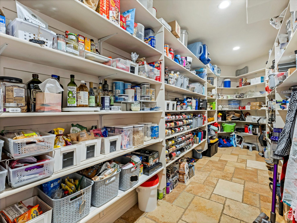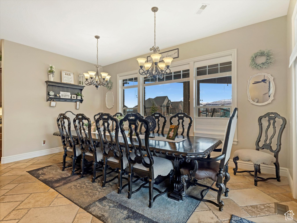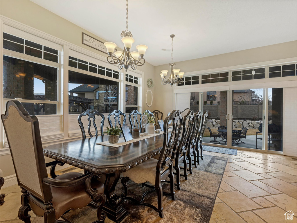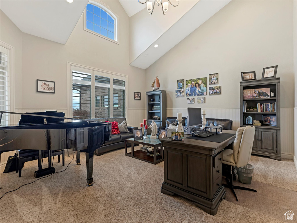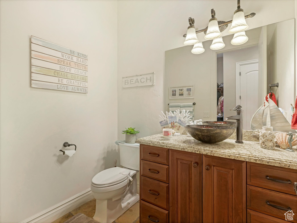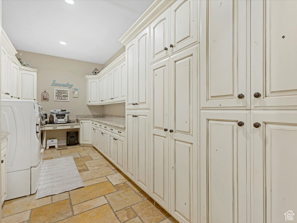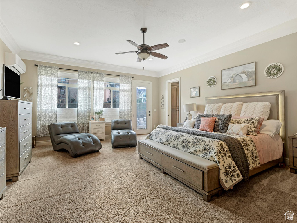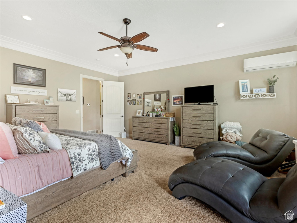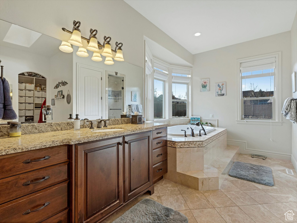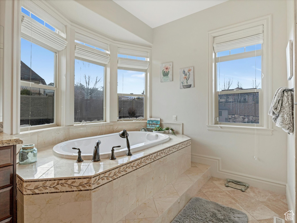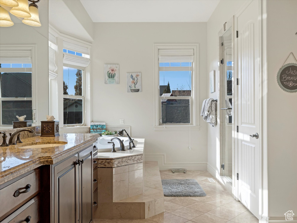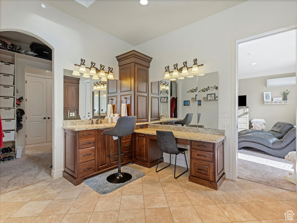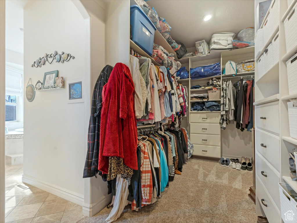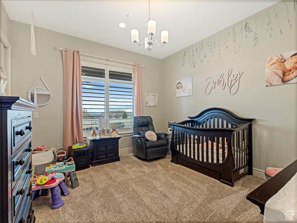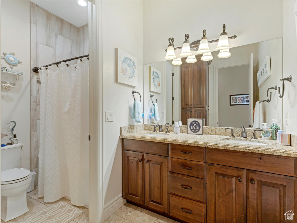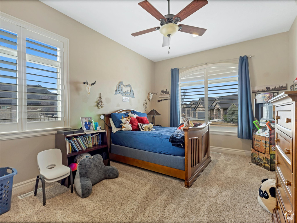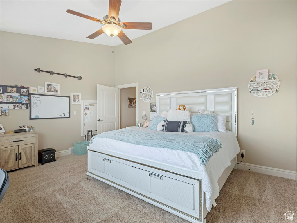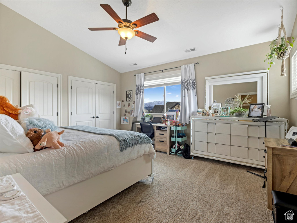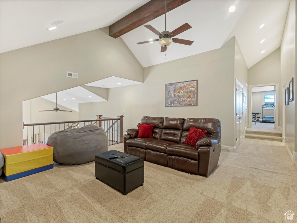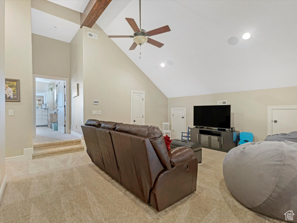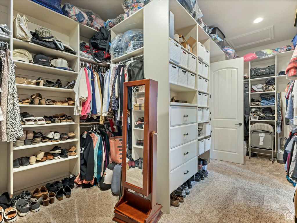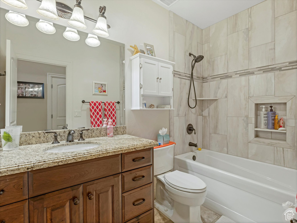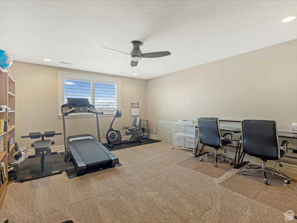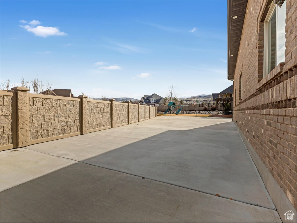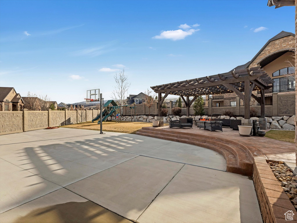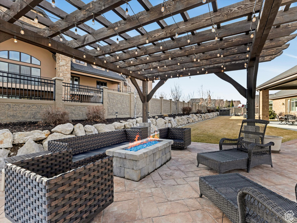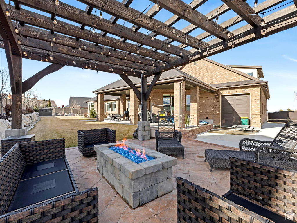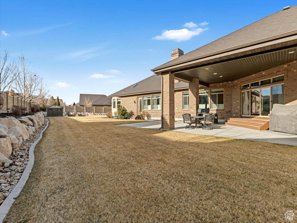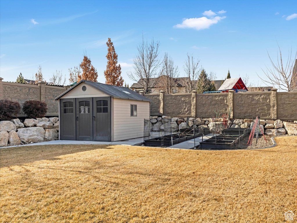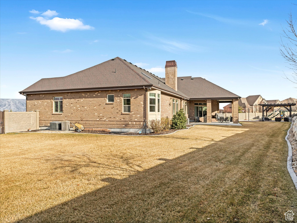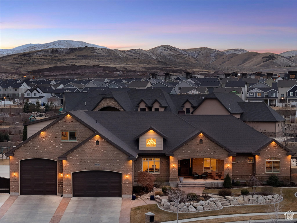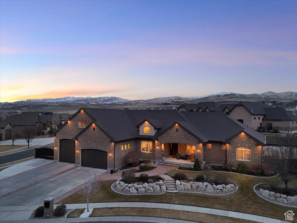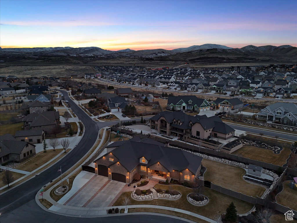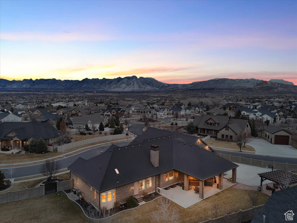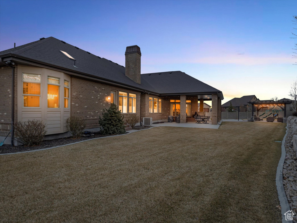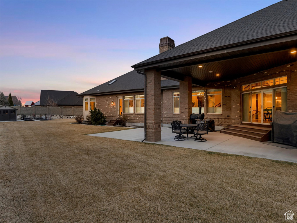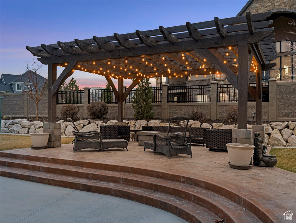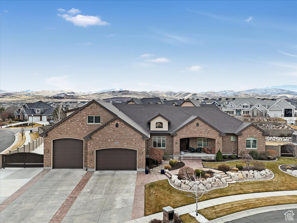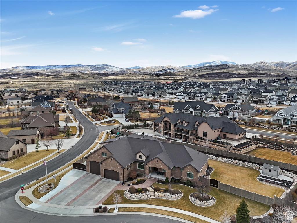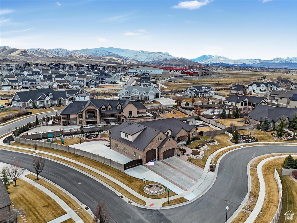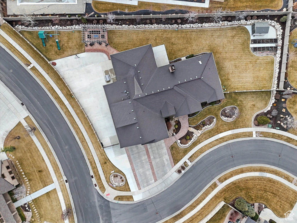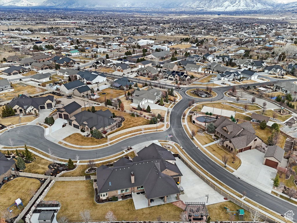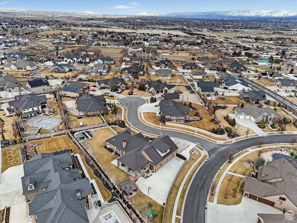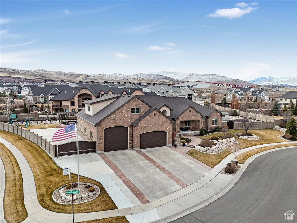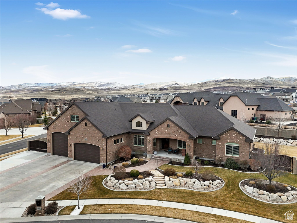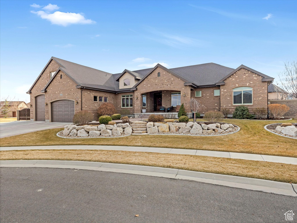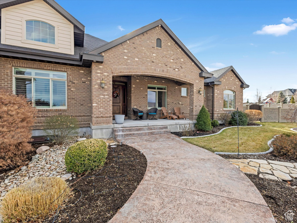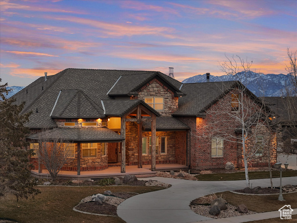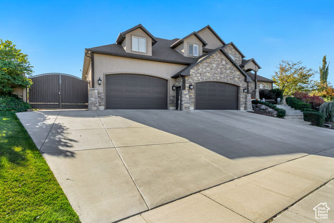
PROPERTY DETAILS
View Virtual Tour
The home for sale at 14738 S CURRANT CREEK CIR Bluffdale, UT 84065 has been listed at $1,795,000 and has been on the market for 35 days.
Dont miss this exquisite luxury home is set on a sprawling 0.74-acre estate lot within the exclusive Falls at Boulden Ridge Community with immediate access to the Boulden Falls Park with ponds, trails, a playground, and a sports court. From the moment you arrive, the stately brick exterior with elegant arches above the windows and doors, paired with a generous front porch, exudes timeless appeal and invites you inside. Upgrades throughout starting with rich natural stone tile and flooring, a gas fireplace with a natural stone fireplace hearth, soaring vaulted ceilings, LED recessed lights, built-in speakers, crown molding, and plantation shutters. Large windows showcasing breathtaking mountain views and 10 ft tall and 8 ft doors ceilings create a welcoming atmosphere. The chefs kitchen is a true masterpiece, complete with granite countertops, a center island, and a wood-clad range hood. Craftsman-made cherry cabinets provide ample storage, while top-of-the-line Thermador stainless steel appliances, including a gas range, double oven, nugget ice maker, and prep sink, elevate the space to professional-grade standards. A huge hidden pantry, nugget ice maker, pendant lighting, and tile backsplash complete this culinary haven, making it ideal for both everyday meals and grand entertaining. Designed for single-level living, the main floor is spacious and thoughtfully laid out, featuring a large open great room, three beautifully appointed bedrooms, two full bathrooms, a powder room, a mudroom area, and a laundry room with abundant cabinetry and a sink. The second floor has even more living space with two additional bedrooms, a full bathroom, and a versatile open loft area, perfect for an office, playroom, or flex space to suit your lifestyle. The grand primary suite is a serene retreat, featuring a walk-out door leading to the patio, oversized windows framing picturesque views, and a mini-split HVAC unit for personalized comfort. The expansive walk-in closet with custom organizers provides ample storage and organization. The luxurious primary bathroom is a spa-like sanctuary, with a jetted bathtub, separate shower, dual vanities with granite counters, custom cabinetry, and a third vanity area designed for your hair and makeup routines. The basement, with 9-foot ceilings, offers unlimited potential, whether you envision adding more bedrooms, two additional bathrooms, a second kitchen, a recreation room, or even a state-of-the-art theater room. Rest assured that the energy-efficient Cascade windows, new dual water heaters, dual furnaces, and dual central air units will offer year-round comfort. The professionally landscaped yard is a true oasis, featuring a covered patio for dining and entertaining, as well as a second stamped concrete patio under a charming pergola-perfect for enjoying evenings by the fire pit. The lush lawn, garden boxes, rock accents, and swing set create a park-like environment for both relaxation and recreation. Additional outdoor features include a storage shed, landscape curbing, an automatic sprinkler system, a full fence, and a new 25-foot RV pad, catering to your storage and lifestyle needs. The oversized garage is a dream come true, equipped with 220v outlets, plumbing for a gas heater, a 14 ft door to accomodate an RV, potential workshop space, along with a convenient roll-up door at the back of the garage for easy access. Seize the chance to make this exceptional home yours today!
Let me assist you on purchasing a house and get a FREE home Inspection!
General Information
-
Price
$1,795,000
-
Days on Market
35
-
Area
WJ; SJ; Rvrton; Herriman; Bingh
-
Total Bedrooms
5
-
Total Bathrooms
4
-
House Size
8730 Sq Ft
-
Neighborhood
-
Address
14738 S CURRANT CREEK CIR Bluffdale, UT 84065
-
HOA
YES
-
Lot Size
0.74
-
Price/sqft
205.61
-
Year Built
2014
-
MLS
2069323
-
Garage
5 car garage
-
Status
Active
-
City
-
Term Of Sale
Cash,Conventional,FHA,VA Loan
Inclusions
- Alarm System
- Basketball Standard
- Ceiling Fan
- Dryer
- Fireplace Equipment
- Fireplace Insert
- Microwave
- Range
- Range Hood
- Refrigerator
- Satellite Equipment
- Satellite Dish
- TV Antenna
- Water Softener: Own
- Window Coverings
Interior Features
- Alarm: Fire
- Alarm: Security
- Bath: Primary
- Central Vacuum
- Closet: Walk-In
- Den/Office
- Disposal
- Floor Drains
- French Doors
- Gas Log
- Great Room
- Oven: Double
- Oven: Wall
- Range: Gas
- Range/Oven: Built-In
- Vaulted Ceilings
- Granite Countertops
- Theater Room
- Video Camera(s)
Exterior Features
- Basement Entrance
- Double Pane Windows
- Entry (Foyer)
- Lighting
- Patio: Covered
- Porch: Open
Building and Construction
- Roof: Asphalt
- Exterior: Basement Entrance,Double Pane Windows,Entry (Foyer),Lighting,Patio: Covered,Porch: Open
- Construction: Brick
- Foundation Basement: d d
Garage and Parking
- Garage Type: Attached
- Garage Spaces: 5
Heating and Cooling
- Air Condition: Central Air
- Heating: Gas: Central,>= 95% efficiency
HOA Dues Include
- Biking Trails
- Gated
- Pets Permitted
- Picnic Area
- Playground
- Snow Removal
Land Description
- Corner Lot
- Cul-de-Sac
- Curb & Gutter
- Fenced: Part
- Sidewalks
- Sprinkler: Auto-Full
- Terrain
- Flat
- View: Mountain
- Drip Irrigation: Auto-Part
Price History
Mar 19, 2025
$1,795,000
Just Listed
$205.61/sqft

LOVE THIS HOME?

Schedule a showing or ask a question.

Kristopher
Larson
801-410-7917

Schools
- Highschool: Riverton
- Jr High: South Hills
- Intermediate: South Hills
- Elementary: Bluffdale

This area is Car-Dependent - very few (if any) errands can be accomplished on foot. Minimal public transit is available in the area. This area is Somewhat Bikeable - it's convenient to use a bike for a few trips.
Other Property Info
- Area: WJ; SJ; Rvrton; Herriman; Bingh
- Zoning: Single-Family
- State: UT
- County: Salt Lake
- This listing is courtesy of: Lisa WoodburyWindermere Real Estate.
Utilities
Natural Gas Connected
Electricity Connected
Sewer Connected
Sewer: Public
Water Connected
This data is updated on an hourly basis. Some properties which appear for sale on
this
website
may subsequently have sold and may no longer be available. If you need more information on this property
please email kris@bestutahrealestate.com with the MLS number 2069323.
PUBLISHER'S NOTICE: All real estate advertised herein is subject to the Federal Fair
Housing Act
and Utah Fair Housing Act,
which Acts make it illegal to make or publish any advertisement that indicates any
preference,
limitation, or discrimination based on race,
color, religion, sex, handicap, family status, or national origin.

