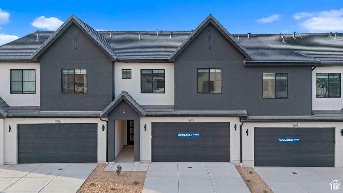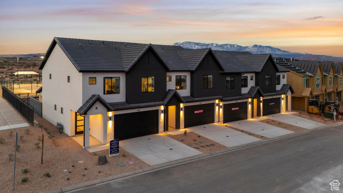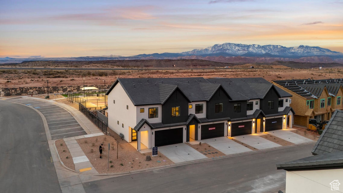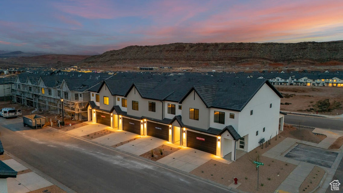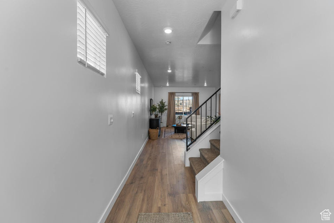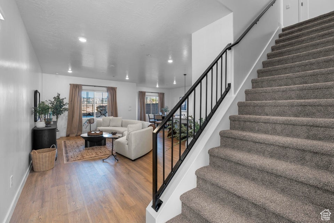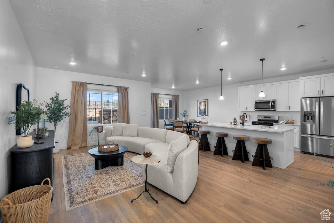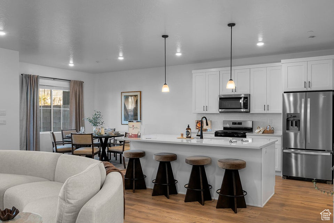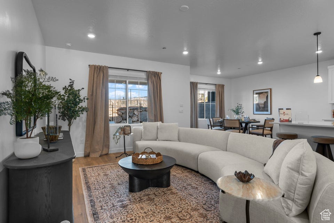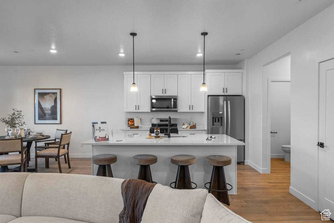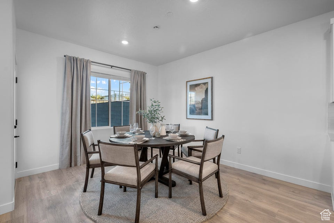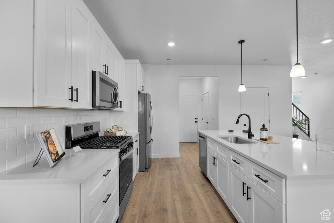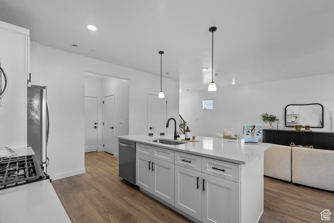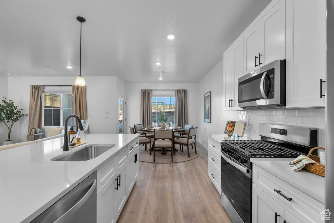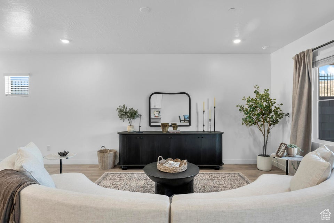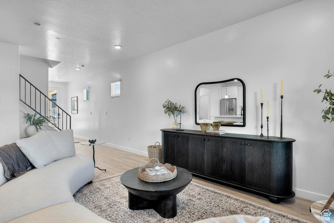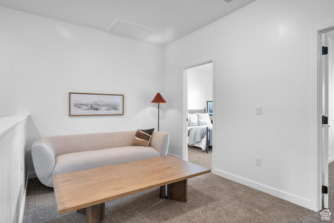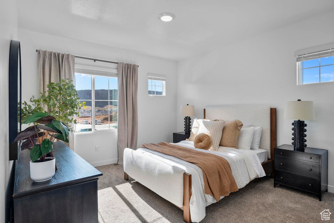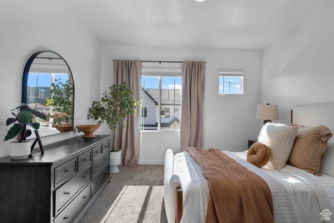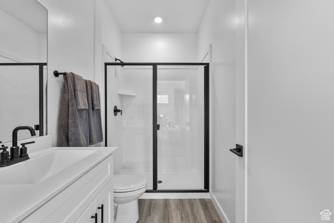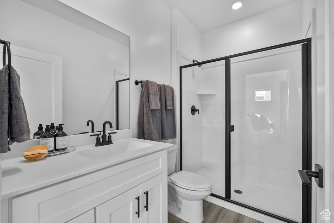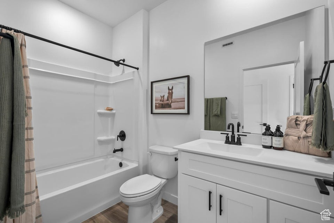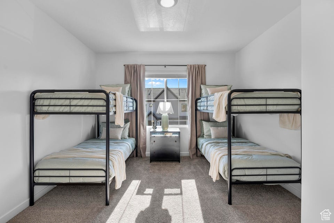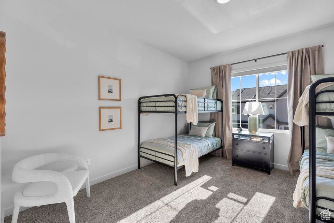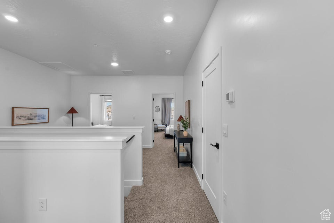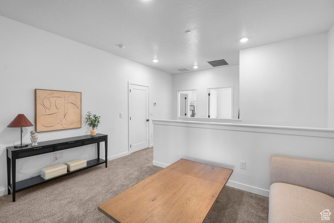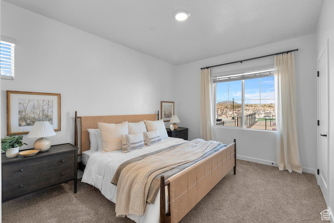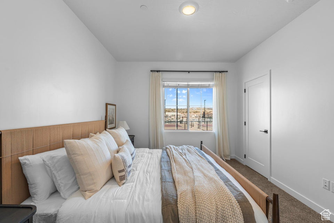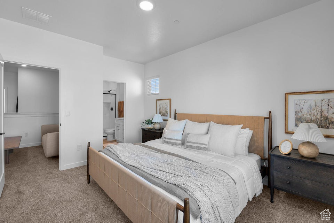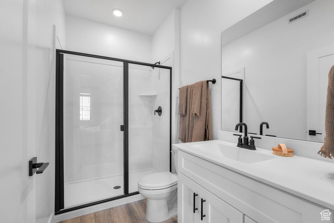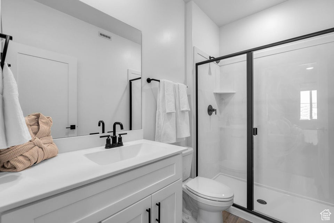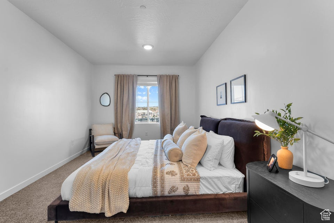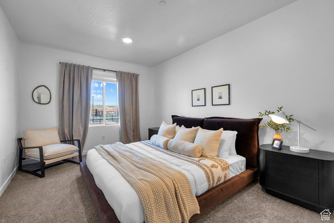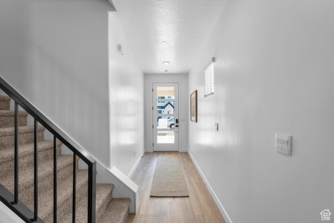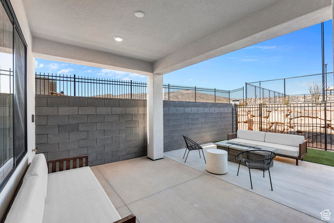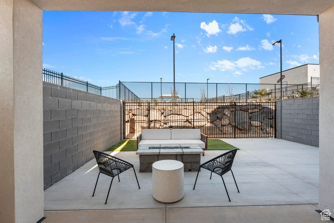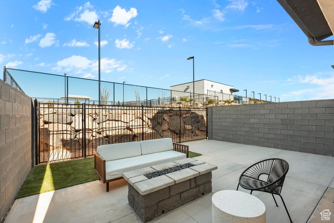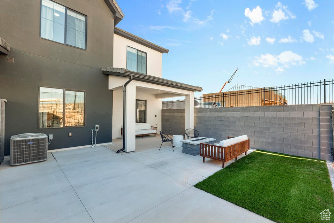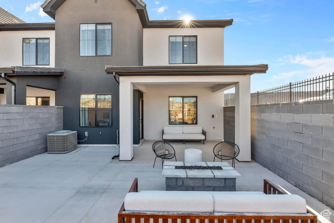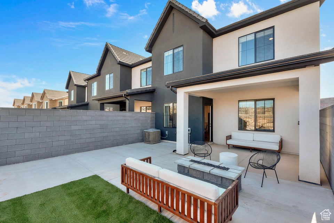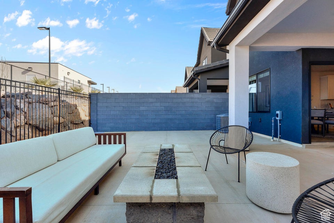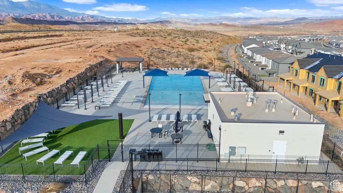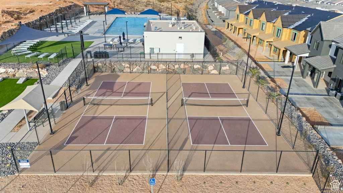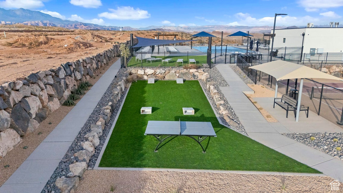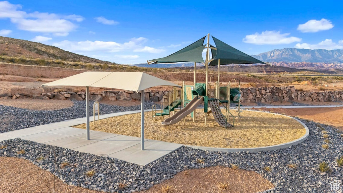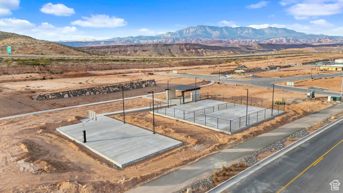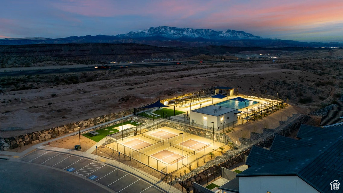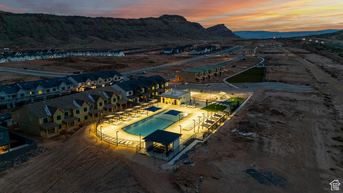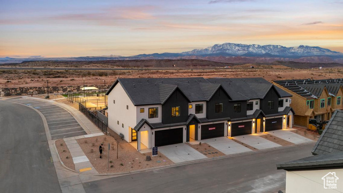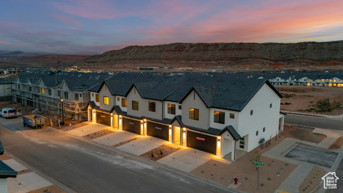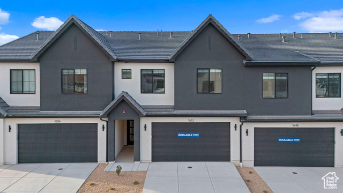
PROPERTY DETAILS
About This Property
This home for sale at 1679 S RIPPLE ROCK DR #3011 Washington, UT 84780 has been listed at $519,990 and has been on the market for 72 days.
Full Description
Property Highlights
- The Crescent is a 2-story townhome with 4 bedrooms, 4. 5 baths, a 2-car garage.
- On the first floor, the home can be accessed through a covered front porch, or a garage that leads to the kitchen.
- A powder bath is conveniently tucked away between the garage and kitchen, providing privacy for guests.
- The main living space is an airy, open-concept kitchen, nook and family room with plenty of space.
- The attractive kitchen has a large center island, stainless steel appliances such as a dishwasher, range, and microwave as well as shaker-style cabinets.
- A covered patio on the main floor provides shade for outdoor dining and relaxing.
Let me assist you on purchasing a house and get a FREE home Inspection!
General Information
-
Price
$519,990 10.0k
-
Days on Market
72
-
Area
Washington
-
Total Bedrooms
4
-
Total Bathrooms
5
-
House Size
2082 Sq Ft
-
Address
1679 S RIPPLE ROCK DR #3011 Washington, UT 84780
-
Listed By
D.R. Horton, Inc
-
HOA
YES
-
Lot Size
0.05
-
Price/sqft
249.76
-
Year Built
2025
-
MLS
2086621
-
Garage
2 car garage
-
Status
Under Contract
-
City
-
Term Of Sale
Cash,Conventional,Exchange,FHA,VA Loan,USDA Rural Development
Inclusions
- Dryer
- Hot Tub
- Microwave
- Range
- Refrigerator
- Washer
- Window Coverings
Interior Features
- Alarm: Fire
- Closet: Walk-In
- Den/Office
- Disposal
- Oven: Gas
- Range: Gas
- Range/Oven: Free Stdng.
- Smart Thermostat(s)
Exterior Features
- Patio: Covered
Building and Construction
- Roof: Tile
- Exterior: Patio: Covered
- Construction: Stucco
- Foundation Basement:
Garage and Parking
- Garage Type: Attached
- Garage Spaces: 2
Heating and Cooling
- Air Condition: Central Air
- Heating: Gas: Central,Gas: Stove
HOA Dues Include
- RV Parking
- Hiking Trails
- Insurance
- Maintenance
- Pets Permitted
- Picnic Area
- Playground
- Pool
Land Description
- Curb & Gutter
- Fenced: Full
- Road: Paved
- View: Mountain
- View: Valley
- View: Red Rock
Price History
Jun 13, 2025
$519,990
Price decreased:
-$10,000
$249.76/sqft
May 21, 2025
$529,990
Just Listed
$254.56/sqft
Mortgage Calculator
Estimated Monthly Payment
Other Property Info
- Area: Washington
- Zoning: Multi-Family, Short Term Rental Allowed
- State: UT
- County: Washington
- This listing is courtesy of:: Tyler Warner D.R. Horton, Inc.
801-542-8140.
Utilities
Natural Gas Connected
Electricity Connected
Sewer Connected
Sewer: Public
Water Connected
Based on information from UtahRealEstate.com as of 2025-05-21 16:33:56. All data, including all measurements and calculations of area, is obtained from various sources and has not been, and will not be, verified by broker or the MLS. All information should be independently reviewed and verified for accuracy. Properties may or may not be listed by the office/agent presenting the information. IDX information is provided exclusively for consumers’ personal, non-commercial use, and may not be used for any purpose other than to identify prospective properties consumers may be interested in purchasing.
Housing Act and Utah Fair Housing Act, which Acts make it illegal to make or publish any advertisement that indicates any preference, limitation, or discrimination based on race, color, religion, sex, handicap, family status, or national origin.

