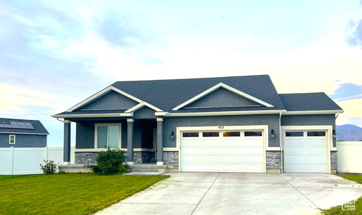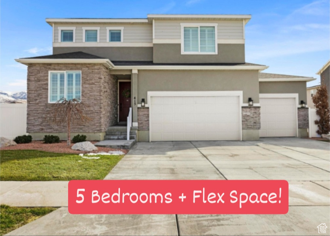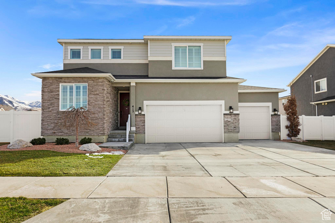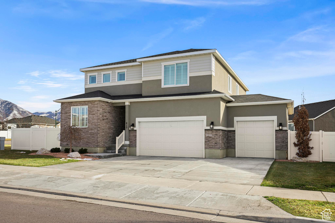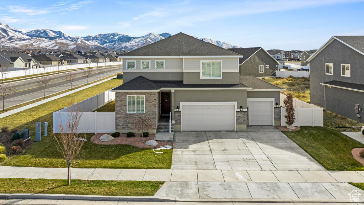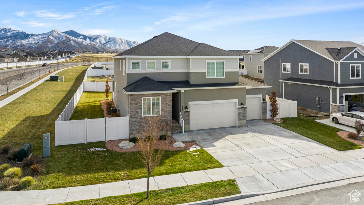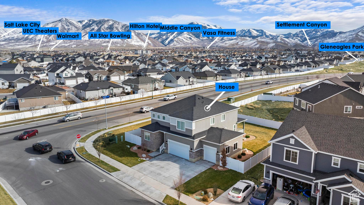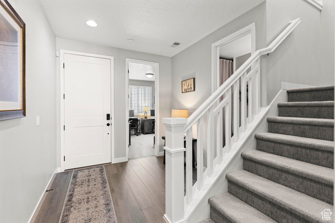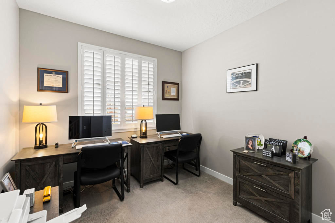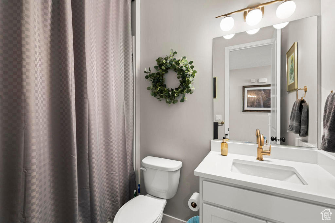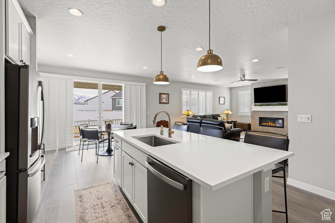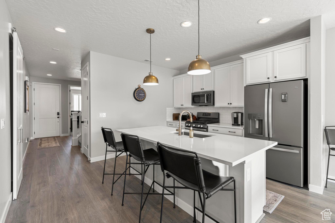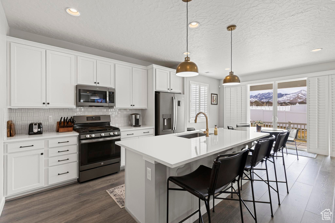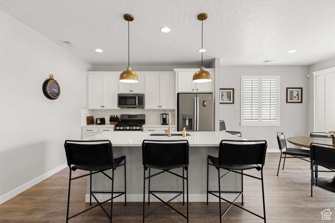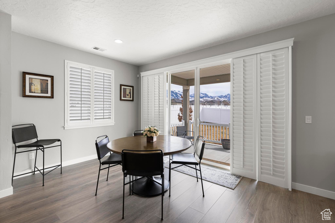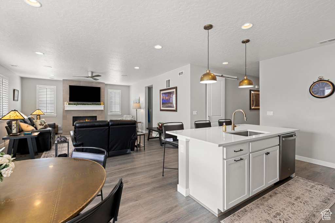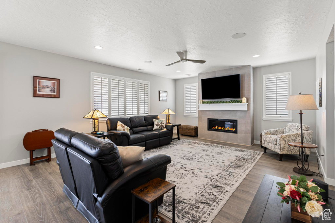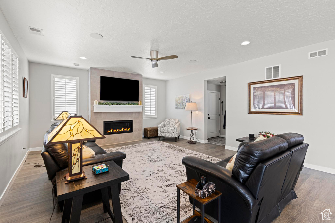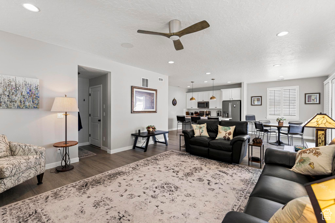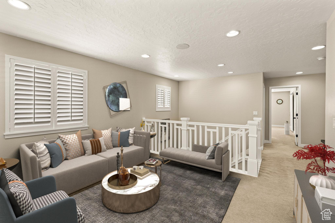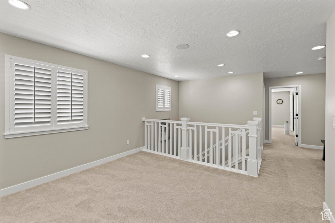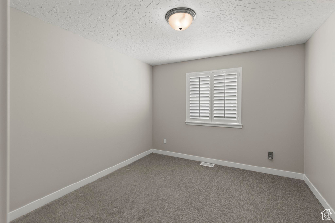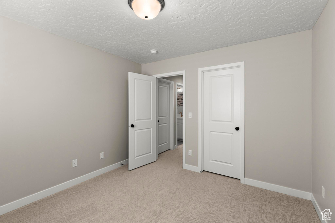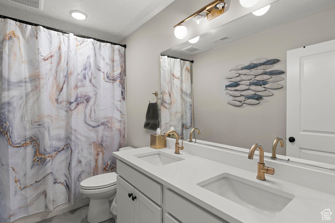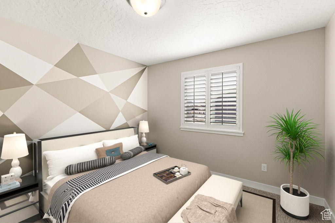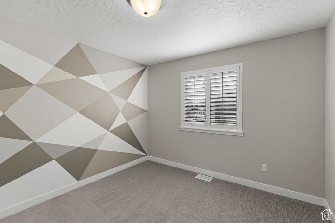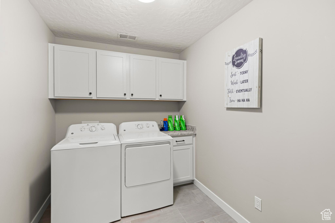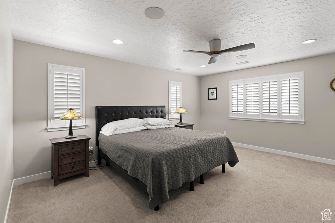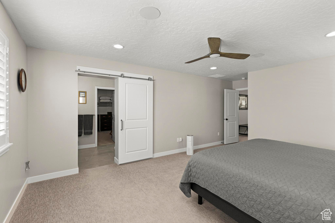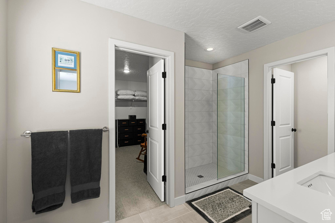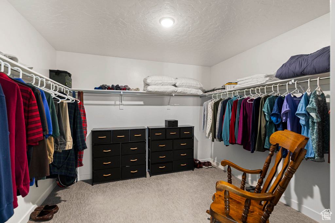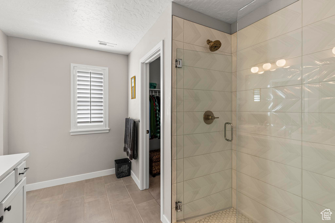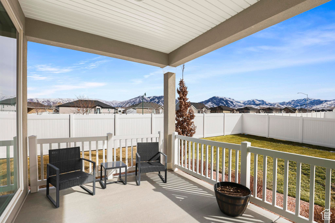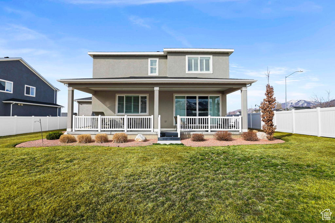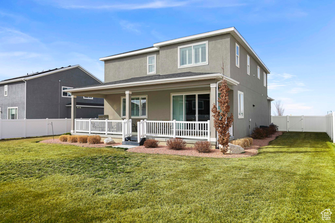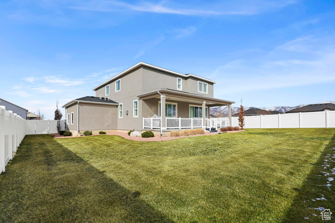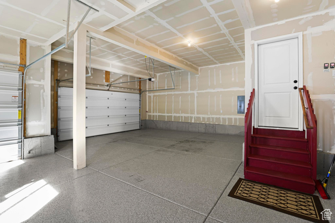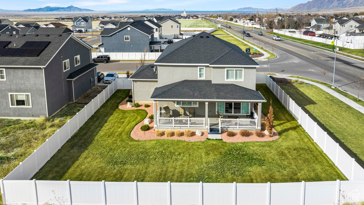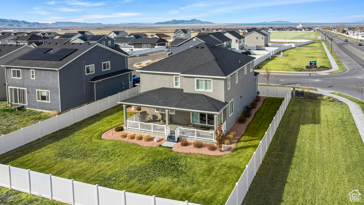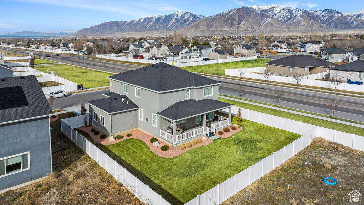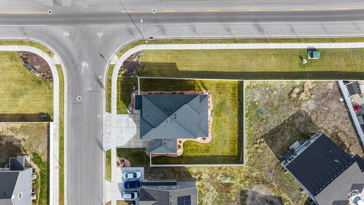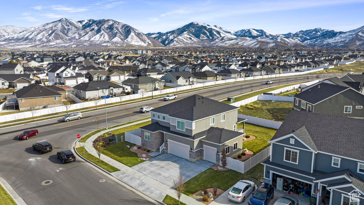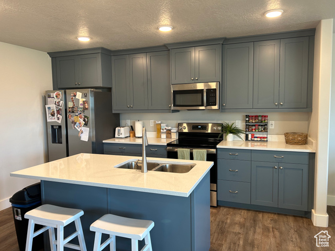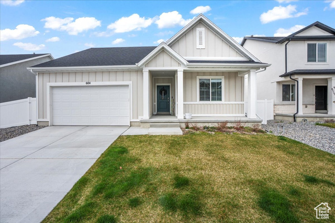415 W 1410 N #81
Tooele,
UT 84074
For Sale
$580,000
About This Property
This home for sale at 415 W 1410 N #81 Tooele, UT 84074 has been listed at $580,000 and has been on the market for 72 days.
Full Description
Get ready to celebrate-our prices just got even BETTER! This home was the 2020-2021 Richmond American Model for the Seasons At Overlake subdivision! Talk about having all the bells and whistles! This home proudly sits on a large corner lot, fully fenced and professionally landscaped/maintained trees, shrubs, and flowering bushes which crowns this model homes 2 tone colors and stacked stone/cement clapboard exterior. Another bonus is the oversized 3-car garage with epoxy floor, giving you plenty of room to park your vehicles and additional storage space for workbenches or yard tools. Once you step inside, you are greeted with a welcoming entryway boasting 9-foot ceilings and 8-foot doorways! Immediately to the East of you, there is a bedroom with large footprint enhanced with a large window making this space ideal for your guests or even a home office! The adjacent full bath has a mixed tile shower surround and taller Silestone vanity adding elegance to this home. As you make your way to the kitchen, you see a slider door which has a surprisingly extra large pantry for all your kitchen wares! Checkout the large kitchen with large island, underhung farm sink, stainless steel appliances and custom tile backsplash! With these amenities itll be easy for any home chef to create culinary delights for a hungry crowd! You will also appreciate the large adjoining dining area with plenty of space to create a welcoming dining area. Checkout the extra large double-sliding glass doors (8 foot), which open to an extra large Covered patio where you can enjoy the warm summer months where you can entertain or star gaze with ease, all surrounded by the majestic mountains (get some binoculars and checkout the wildlife on the Mountain!) Back inside, this space continues to boast the grand family room with beautiful tile surround Fireplace with Television ready for you to relax and spend quality time with loved ones! (Ask me about the Smurf Tubing! Lets go explore the second level of this model home! Did you catch our Home-Easter-Egg when you walked past the staircase? The modern and chic design of the railing is a special added touch! At the Landing, you see a generously sized Flex Space that is perfect for another family room, Media room, or office/study space with windows framing the mountain and valley views! Need another bedroom? No problem! This Flex Space can be converted into a bedroom! This floor continues to provide 3 large guest bedrooms and continues the elegance with Full Bath with Tile Surround and taller Silestone Dual Vanity Sinks. Another added bonus is the extra large laundry room, with Cabinets, Countertop workspace and additional space making laundry a snap! I know youre excited for another spectacular feature....The Grand Primary Bedroom with enSuite Bath! Your mind will be blown with the generously sized extra large bedroom with large windows! You truly have all the space you need for a private and relaxing oasis! Check out the primary walk-in closet! Its extra large space can house all your wardrobe and then some! Next, youll get starry-eyed with the fully tiled shower surround with upgraded glass doors! What a beauty! Continue the tour with another extra tall double sink vanity with Silestone countertops and a private commode! There is too much to list. Book your appointment today! Square footage figures are provided as a courtesy estimate only and were obtained from Appraisal . Buyer and Buyers Agent is advised to obtain an independent measurement.
The home for sale at 415 W 1410 N #81 Tooele,
UT 84074 has been listed at $580,000 and has
been on the market for 72 days.
Get ready to celebrate-our prices just got even BETTER! This home was the 2020-2021 Richmond American Model for the Seasons At Overlake subdivision! Talk about having all the bells and whistles! This home proudly sits on a large corner lot, fully fenced and professionally landscaped/maintained trees, shrubs, and flowering bushes which crowns this model homes 2 tone colors and stacked stone/cement clapboard exterior. Another bonus is the oversized 3-car garage with epoxy floor, giving you plenty of room to park your vehicles and additional storage space for workbenches or yard tools. Once you step inside, you are greeted with a welcoming entryway boasting 9-foot ceilings and 8-foot doorways! Immediately to the East of you, there is a bedroom with large footprint enhanced with a large window making this space ideal for your guests or even a home office! The adjacent full bath has a mixed tile shower surround and taller Silestone vanity adding elegance to this home. As you make your way to the kitchen, you see a slider door which has a surprisingly extra large pantry for all your kitchen wares! Checkout the large kitchen with large island, underhung farm sink, stainless steel appliances and custom tile backsplash! With these amenities itll be easy for any home chef to create culinary delights for a hungry crowd! You will also appreciate the large adjoining dining area with plenty of space to create a welcoming dining area. Checkout the extra large double-sliding glass doors (8 foot), which open to an extra large Covered patio where you can enjoy the warm summer months where you can entertain or star gaze with ease, all surrounded by the majestic mountains (get some binoculars and checkout the wildlife on the Mountain!) Back inside, this space continues to boast the grand family room with beautiful tile surround Fireplace with Television ready for you to relax and spend quality time with loved ones! (Ask me about the Smurf Tubing! Lets go explore the second level of this model home! Did you catch our Home-Easter-Egg when you walked past the staircase? The modern and chic design of the railing is a special added touch! At the Landing, you see a generously sized Flex Space that is perfect for another family room, Media room, or office/study space with windows framing the mountain and valley views! Need another bedroom? No problem! This Flex Space can be converted into a bedroom! This floor continues to provide 3 large guest bedrooms and continues the elegance with Full Bath with Tile Surround and taller Silestone Dual Vanity Sinks. Another added bonus is the extra large laundry room, with Cabinets, Countertop workspace and additional space making laundry a snap! I know youre excited for another spectacular feature....The Grand Primary Bedroom with enSuite Bath! Your mind will be blown with the generously sized extra large bedroom with large windows! You truly have all the space you need for a private and relaxing oasis! Check out the primary walk-in closet! Its extra large space can house all your wardrobe and then some! Next, youll get starry-eyed with the fully tiled shower surround with upgraded glass doors! What a beauty! Continue the tour with another extra tall double sink vanity with Silestone countertops and a private commode! There is too much to list. Book your appointment today! Square footage figures are provided as a courtesy estimate only and were obtained from Appraisal . Buyer and Buyers Agent is advised to obtain an independent measurement.
Let me assist you on purchasing a house and get a FREE home Inspection!
General Information
Inclusions
- Alarm System
- Ceiling Fan
- Dryer
- Microwave
- Range
- Refrigerator
- Washer
- Window Coverings
Interior Features
- Alarm: Fire
- Bath: Primary
- Closet: Walk-In
- Disposal
- Great Room
- Oven: Gas
- Range: Gas
- Range/Oven: Free Stdng.
- Silestone Countertops
Exterior Features
- Double Pane Windows
- Patio: Covered
- Porch: Open
- Sliding Glass Doors
Building and Construction
- Roof: Asphalt
- Exterior: Double Pane Windows,Patio: Covered,Porch: Open,Sliding Glass Doors
- Construction: Stone,Stucco,Cement Siding
-
Foundation Basement: d d
Garage and Parking
- Garage Type: No
- Garage Spaces: 3
Heating and Cooling
-
Air Condition: Central Air
- Heating: Forced Air,Gas: Central,>= 95% efficiency
Land Description
- Corner Lot
- Road: Paved
- Sidewalks
- Sprinkler: Auto-Full
- Terrain
- Flat
- Drip Irrigation: Auto-Full
Price History
May 30, 2025
$580,000
Price decreased:
-$19,500
$218.05/sqft
May 15, 2025
$599,500
Price decreased:
-$15,500
$225.38/sqft
Mar 19, 2025
$615,000
Just Listed
$231.20/sqft

LOVE THIS HOME?

Schedule a showing with a buyers agent
Other Property Info
- Area: Grantsville; Tooele; Erda; StanP
- Zoning: Single-Family
- State: UT
- County: Tooele
- This listing is courtesy of:: Rosalyn H. Wynn Avenues Realty Group LLC.
801-310-0910.
Utilities
Natural Gas Connected
Electricity Connected
Sewer Connected
Sewer: Public
Water Connected
Neighborhood Information
Located in the SEASONS AT OVERLAKE neighborhood of Tooele
Nearby Schools
- Elementary: Overlake
- High School: Clarke N Johnsen
- Jr High: Clarke N Johnsen
- High School: Stansbury
This area is Car-Dependent - very few (if any) errands can be accomplished on foot. Minimal public transit is available in the area. This area is Somewhat Bikeable - it's convenient to use a bike for a few trips.
This data is updated on an hourly basis. Some properties which appear for sale on
this
website
may subsequently have sold and may no longer be available. If you need more information on this property
please email kris@bestutahrealestate.com with the MLS number 2071390.
PUBLISHER'S NOTICE: All real estate advertised herein is subject to the Federal Fair
Housing Act
and Utah Fair Housing Act,
which Acts make it illegal to make or publish any advertisement that indicates any
preference,
limitation, or discrimination based on race,
color, religion, sex, handicap, family status, or national origin.
Close X
Login to your account
Access all your saved properties, searches, notes and more.
Close X
Sign Up
Access all your saved properties, searches, notes and more.
Close X
Password Assistance
Enter your email address and we will send you a link to change your password.
MLS at your Fingertips

Download Today!

Best Utah Real Estate
(Click below to download)
1. Accurate Data
With a direct feed to the local MLS you've plugged into fast and accurate data at all times.
2. Privacy
Our App NEVER sells your data! Unlike other popular search sites that result in obnoxious ads &
cold calls.
3. Personalized
Receive personalized updates on the neighborhoods, low-interest rates, community events and
housing inventory in real time!.
4. Fun & Easy!
Enjoy the latest and greatest tech delivered to your phone!
