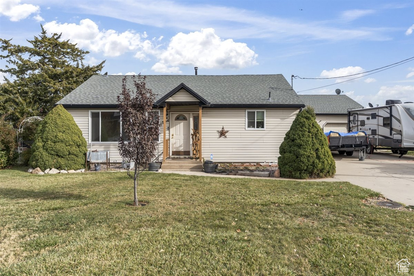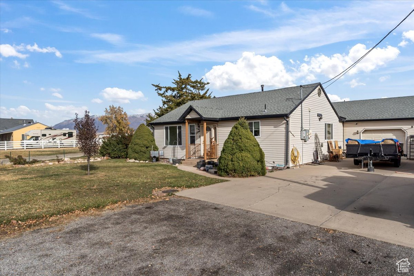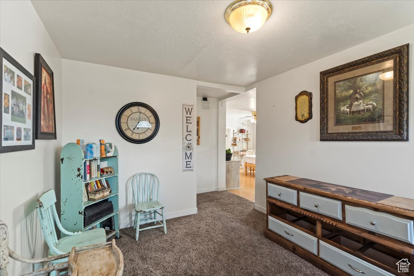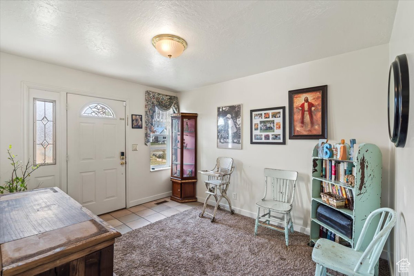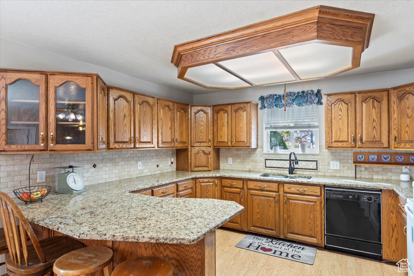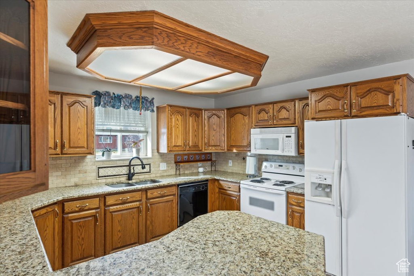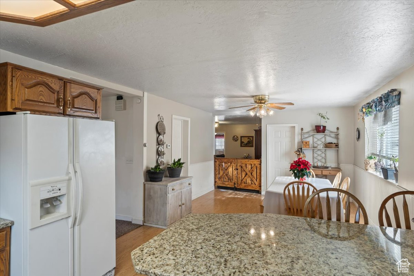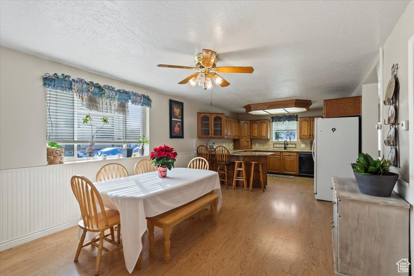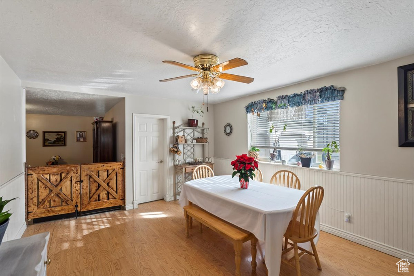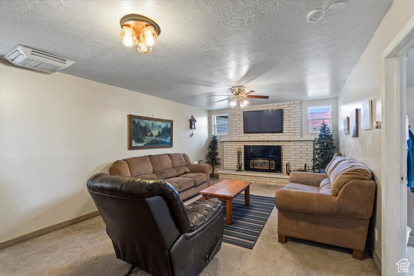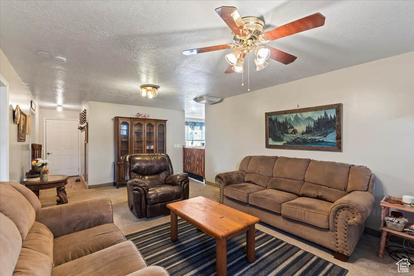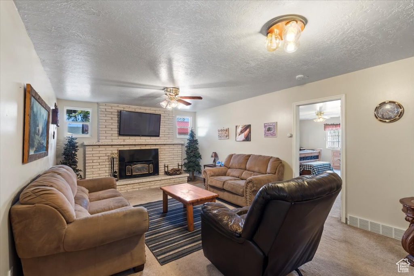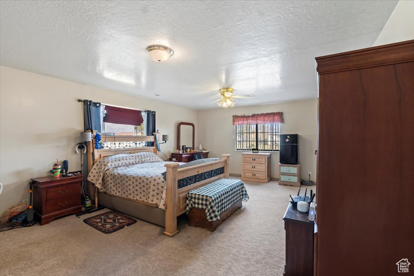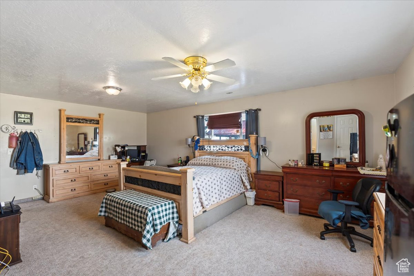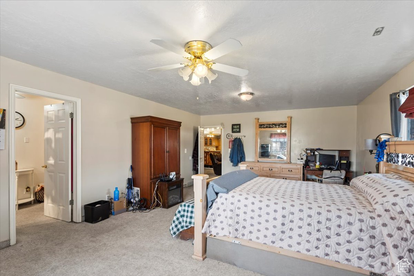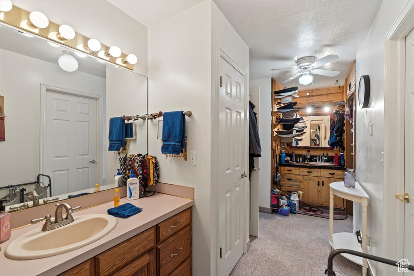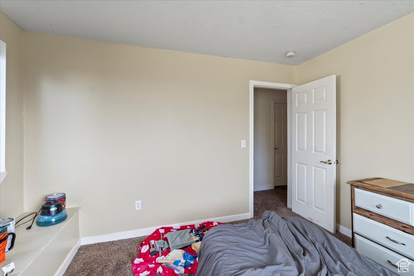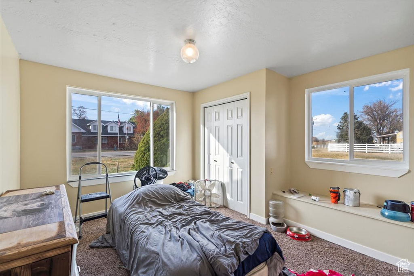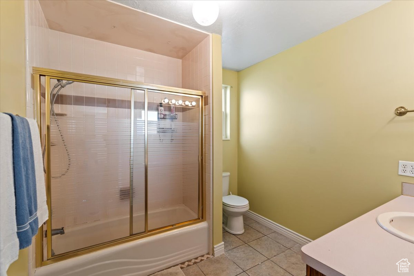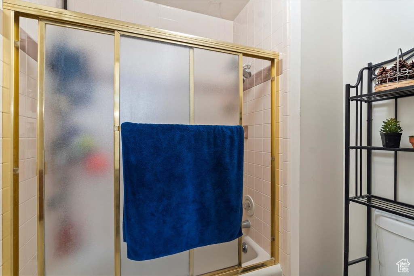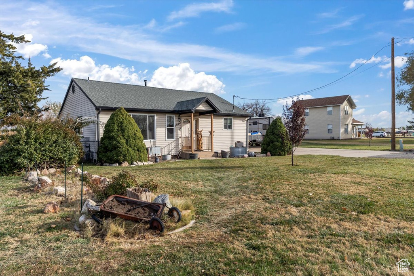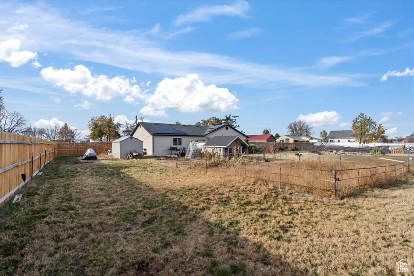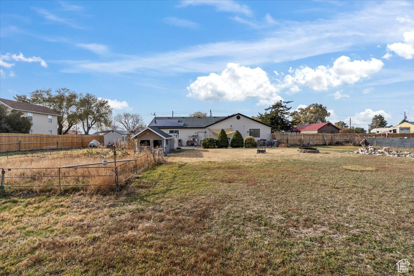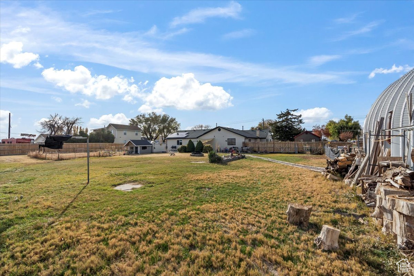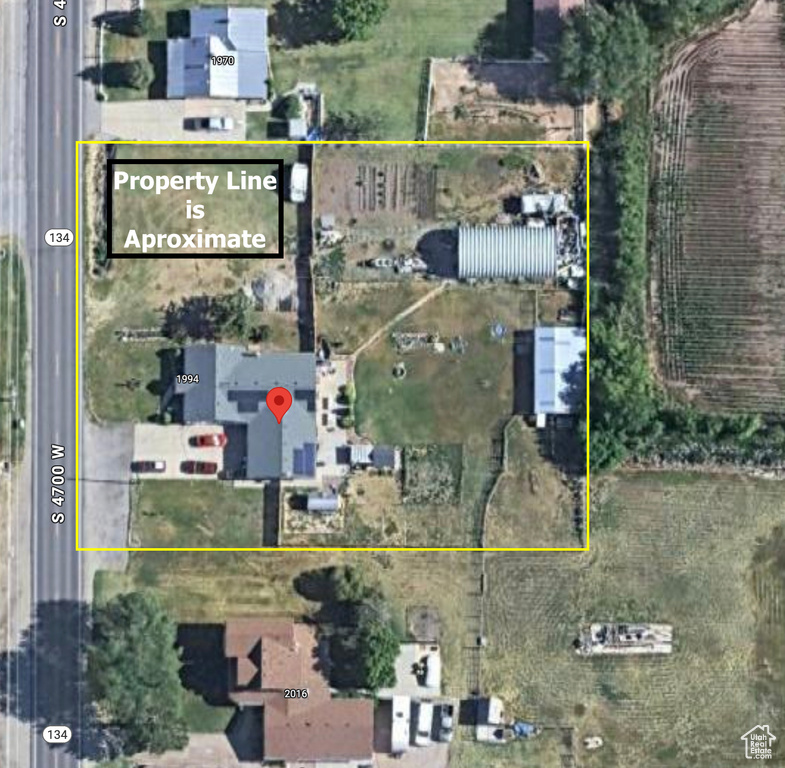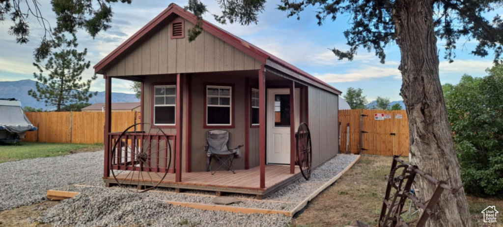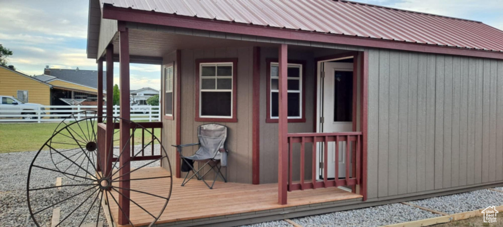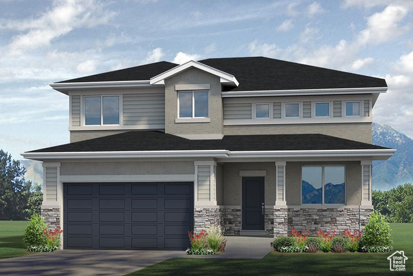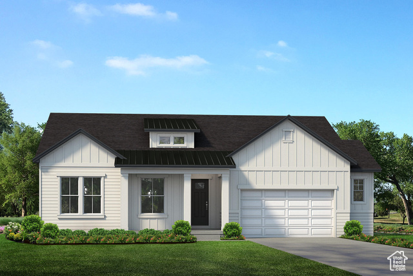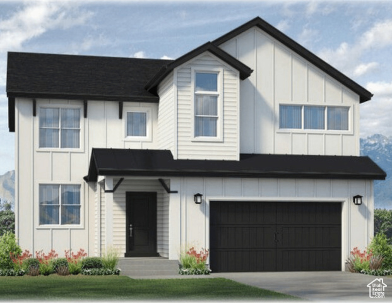
PROPERTY DETAILS
The home for sale at 1994 S 4700 W Ogden, UT 84401 has been listed at $585,000 and has been on the market for 118 days.
Dont miss this unique, hard to find Horse Property with an Assumable Loan of 4.25%! Here you will find a home with great bones waiting for your personal touch! The home has been updated with New Windows and Paid Off Solar Panels! On the property you will find a Large Quonset Hut for a shop or storage. Horse Stables, sheds and a She-Shed ready to be finished with your touch! This home has the country feel youve been looking for! Buyers/Agent to verify all. For assumption information please reach out to agent.
Let me assist you on purchasing a house and get a FREE home Inspection!
General Information
-
Price
$585,000
-
Days on Market
118
-
Area
Ogdn; W Hvn; Ter; Rvrdl
-
Total Bedrooms
3
-
Total Bathrooms
2
-
House Size
2156 Sq Ft
-
Address
1994 S 4700 W Ogden, UT 84401
-
HOA
NO
-
Lot Size
1.04
-
Price/sqft
271.34
-
Year Built
1956
-
MLS
2044848
-
Garage
4 car garage
-
Status
Active
-
City
-
Term Of Sale
Assumable,Cash,Conventional,FHA,VA Loan
Inclusions
- Alarm System
- Ceiling Fan
- Dryer
- Fireplace Insert
- Microwave
- Range
- Range Hood
- Refrigerator
- Washer
- Water Softener: Own
- Window Coverings
- Workbench
- Video Door Bell(s)
Interior Features
- Alarm: Security
- Bath: Master
- Closet: Walk-In
- Disposal
- Laundry Chute
- Range/Oven: Free Stdng.
- Granite Countertops
- Video Door Bell(s)
Exterior Features
- Barn
- Double Pane Windows
- Horse Property
- Out Buildings
- Porch: Open
- Patio: Open
Building and Construction
- Roof: Asphalt
- Exterior: Barn,Double Pane Windows,Horse Property,Out Buildings,Porch: Open,Patio: Open
- Construction: Aluminum
- Foundation Basement: d d
Garage and Parking
- Garage Type: Attached
- Garage Spaces: 4
Heating and Cooling
- Air Condition: Central Air
- Heating: Gas: Central
Land Description
- Fenced: Full
- Road: Paved
- Sprinkler: Auto-Full
- Terrain
- Flat
- View: Mountain
Price History
Nov 14, 2024
$585,000
Just Listed
$271.34/sqft

LOVE THIS HOME?

Schedule a showing or ask a question.

Kristopher
Larson
801-410-7917

Schools
- Highschool: Fremont
- Jr High: Rocky Mt
- Intermediate: Rocky Mt
- Elementary: Kanesville

This area is Car-Dependent - very few (if any) errands can be accomplished on foot. Minimal public transit is available in the area. This area is Somewhat Bikeable - it's convenient to use a bike for a few trips.
Other Property Info
- Area: Ogdn; W Hvn; Ter; Rvrdl
- Zoning: Single-Family
- State: UT
- County: Weber
- This listing is courtesy of: Nick CondieKW Success Keller Williams Realty.
Utilities
Natural Gas Connected
Electricity Connected
Sewer Connected
Sewer: Septic Tank
Water Connected
This data is updated on an hourly basis. Some properties which appear for sale on
this
website
may subsequently have sold and may no longer be available. If you need more information on this property
please email kris@bestutahrealestate.com with the MLS number 2044848.
PUBLISHER'S NOTICE: All real estate advertised herein is subject to the Federal Fair
Housing Act
and Utah Fair Housing Act,
which Acts make it illegal to make or publish any advertisement that indicates any
preference,
limitation, or discrimination based on race,
color, religion, sex, handicap, family status, or national origin.

