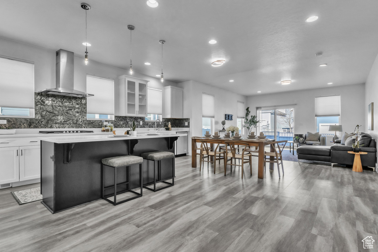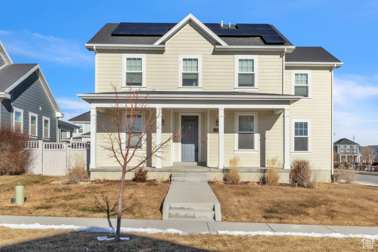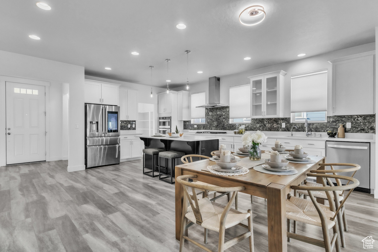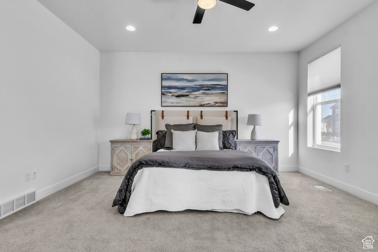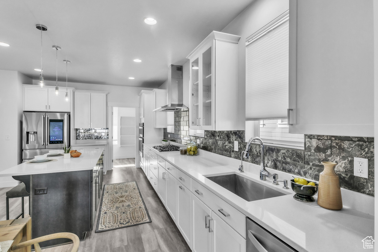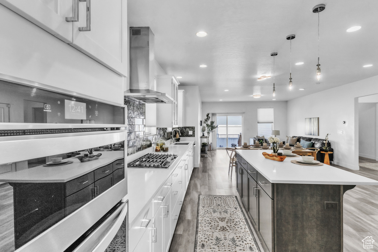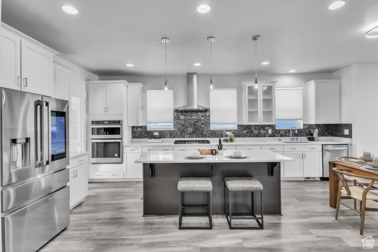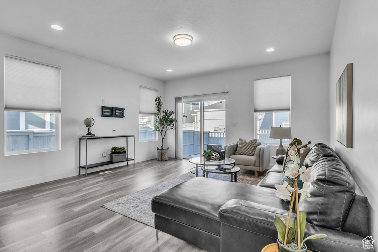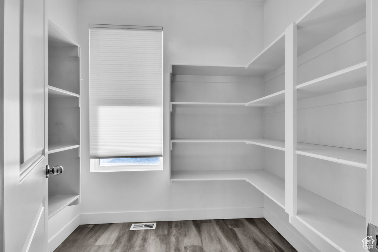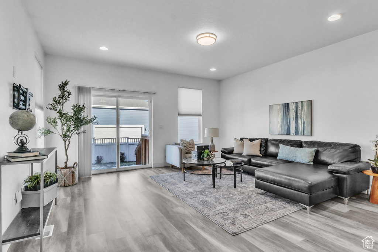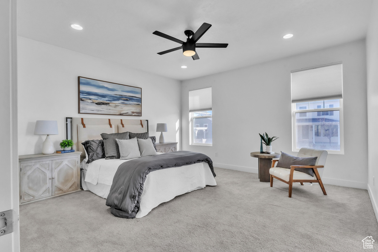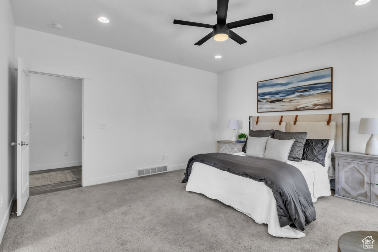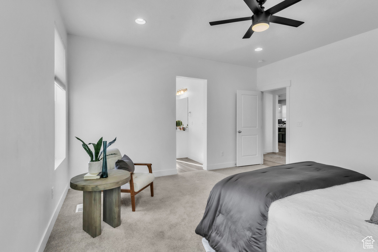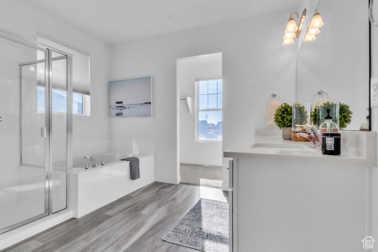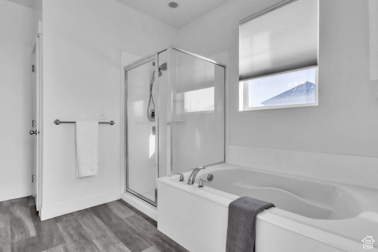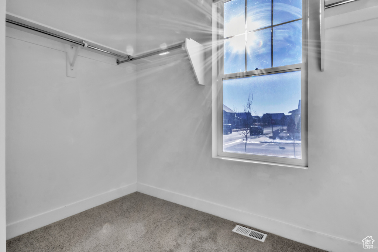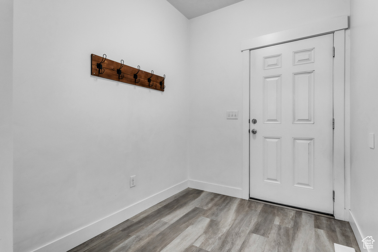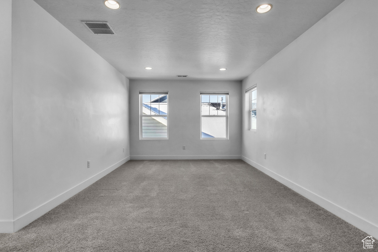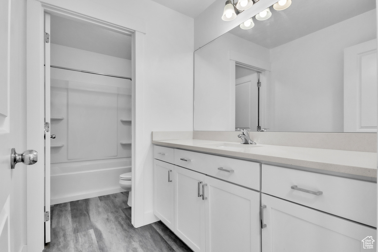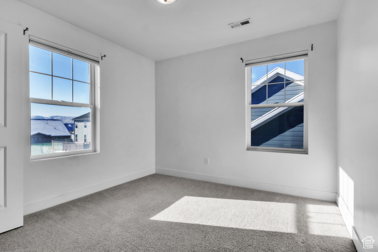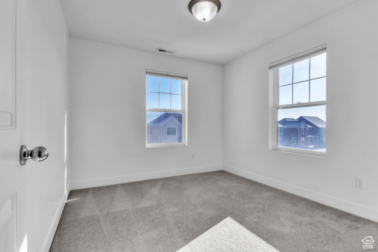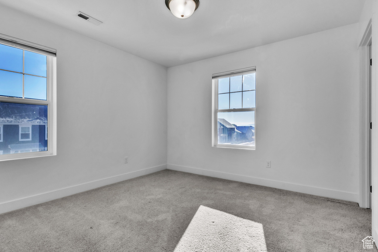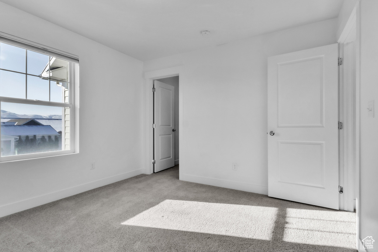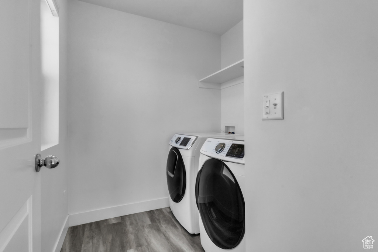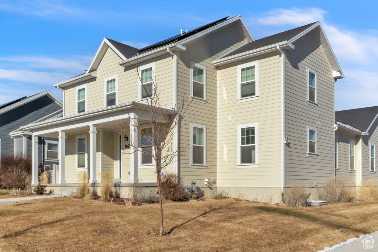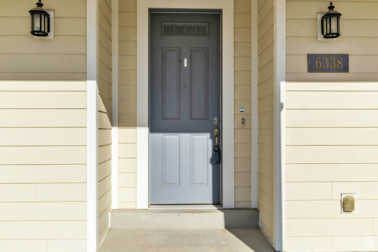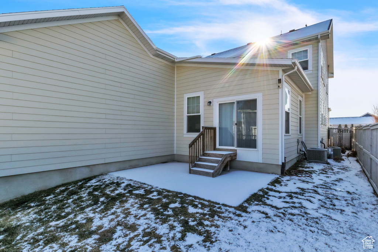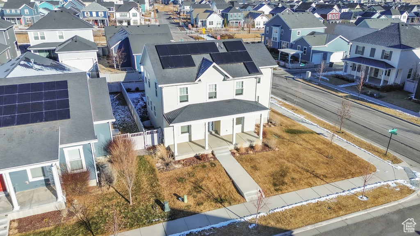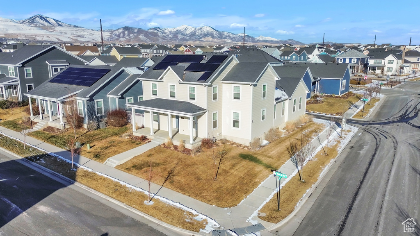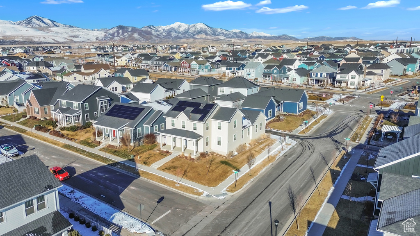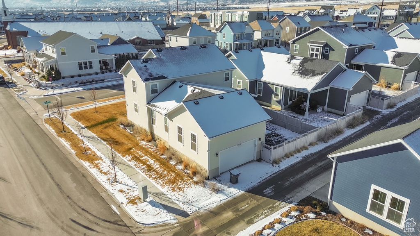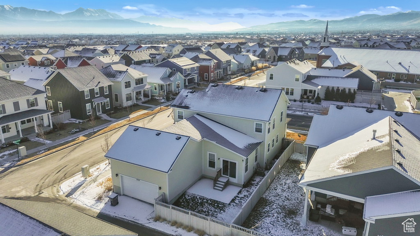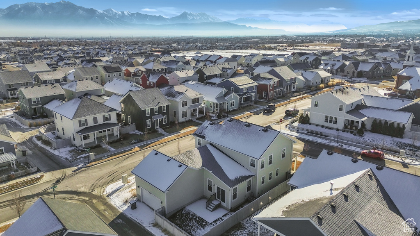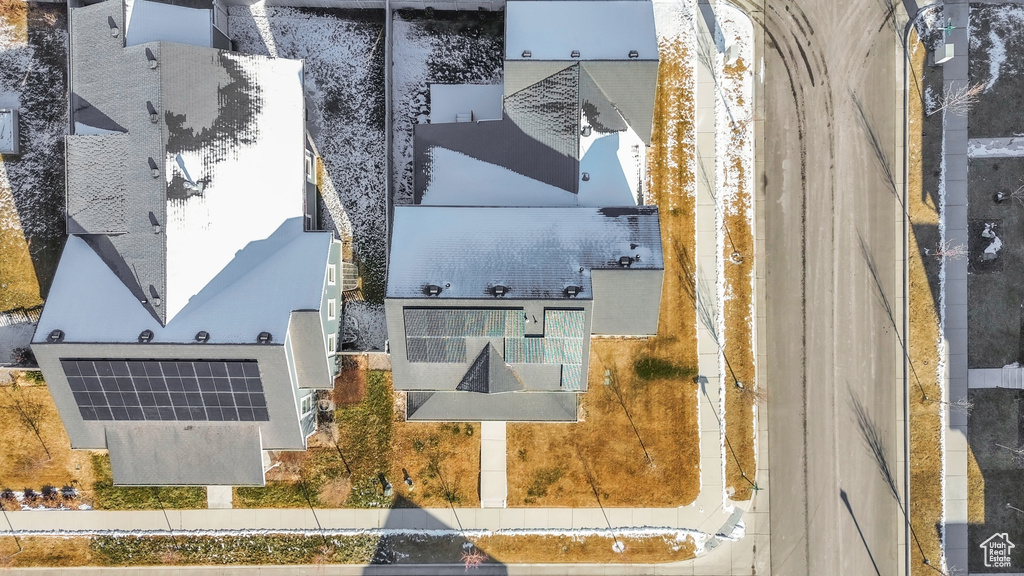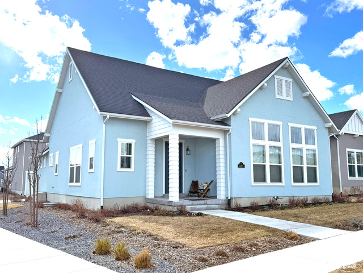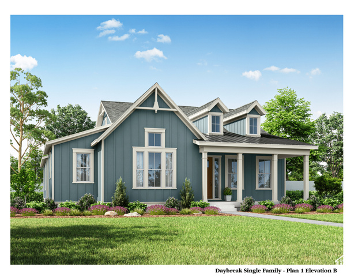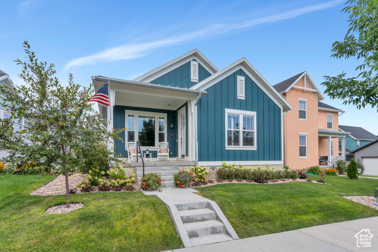
PROPERTY DETAILS
The home for sale at 6338 W VERDANT HILLS WAY South Jordan, UT 84009 has been listed at $810,000 and has been on the market for 69 days.
**Motivated Seller! Bring an offer!! This beautiful 4-bedroom, 3-bathroom home in Daybreak offers 4,600 square feet of well-designed living space. The open-concept floor plan is perfect for both everyday living and entertaining. The main-level master suite is a private retreat with a large walk-in closet, dual vanities, and a spa-like bathroom featuring a separate tub and shower. The kitchen is customized and extended for style and function, with quartz countertops, white cabinets, stainless steel appliances, and an easy flow into the dining and living areas. Upstairs, youll find three additional bedrooms, a full bathroom, and a loft area that can be used as a playroom, office, or additional lounge space. The unfinished basement provides a great opportunity to add finished square footage and build equity. AND, the home has solar panels, which will keep your utility bills low! Located in Daybreak, this home gives you access to the water course (5 min walk away), walking trails, parks, clubhouse, gym, internet, pickleball and tennis courts, swimming pools, and more. With shopping, dining, and entertainment just minutes away, this home offers both convenience and lifestyle. Schedule a private tour today!
Let me assist you on purchasing a house and get a FREE home Inspection!
General Information
-
Price
$810,000 15.0k
-
Days on Market
69
-
Area
WJ; SJ; Rvrton; Herriman; Bingh
-
Total Bedrooms
4
-
Total Bathrooms
3
-
House Size
4609 Sq Ft
-
Neighborhood
-
Address
6338 W VERDANT HILLS WAY South Jordan, UT 84009
-
HOA
YES
-
Lot Size
0.14
-
Price/sqft
175.74
-
Year Built
2019
-
MLS
2062535
-
Garage
2 car garage
-
Status
Active
-
City
-
Term Of Sale
Cash,Conventional,FHA,VA Loan
Inclusions
- Ceiling Fan
- Dryer
- Microwave
- Range
- Refrigerator
- Washer
- Water Softener: Own
Interior Features
- Bath: Primary
- Bath: Sep. Tub/Shower
- Closet: Walk-In
- Den/Office
- Disposal
- Oven: Gas
- Oven: Wall
- Range: Countertop
- Range: Gas
Exterior Features
- Double Pane Windows
- Porch: Open
Building and Construction
- Roof: Asphalt
- Exterior: Double Pane Windows,Porch: Open
- Construction: Cement Siding
- Foundation Basement: d d
Garage and Parking
- Garage Type: Attached
- Garage Spaces: 2
Heating and Cooling
- Air Condition: Central Air
- Heating: Forced Air,Gas: Central
HOA Dues Include
- Barbecue
- Biking Trails
- Clubhouse
- Fitness Center
- Hiking Trails
- Picnic Area
- Playground
- Pool
- Tennis Court(s)
Land Description
- Corner Lot
- Fenced: Full
- Road: Paved
- Sidewalks
- Sprinkler: Auto-Full
- Terrain
- Flat
- View: Mountain
Price History
Mar 20, 2025
$810,000
Price decreased:
-$15,000
$175.74/sqft
Mar 05, 2025
$825,000
Price decreased:
-$25,000
$179.00/sqft
Feb 04, 2025
$850,000
Just Listed
$184.42/sqft

LOVE THIS HOME?

Schedule a showing or ask a question.

Kristopher
Larson
801-410-7917

Schools
- Highschool: Herriman
- Elementary: Aspen

This area is Car-Dependent - very few (if any) errands can be accomplished on foot. Some Transit available, with 1 nearby routes: 0 bus, 1 rail, 0 other. This area is Somewhat Bikeable - it's convenient to use a bike for a few trips.
Other Property Info
- Area: WJ; SJ; Rvrton; Herriman; Bingh
- Zoning: Single-Family
- State: UT
- County: Salt Lake
- This listing is courtesy of: Myan BurtonRealife Realty, LLC. 801-930-5617.
Utilities
Natural Gas Not Available
Electricity Connected
Sewer Connected
Sewer: Public
Water Connected
This data is updated on an hourly basis. Some properties which appear for sale on
this
website
may subsequently have sold and may no longer be available. If you need more information on this property
please email kris@bestutahrealestate.com with the MLS number 2062535.
PUBLISHER'S NOTICE: All real estate advertised herein is subject to the Federal Fair
Housing Act
and Utah Fair Housing Act,
which Acts make it illegal to make or publish any advertisement that indicates any
preference,
limitation, or discrimination based on race,
color, religion, sex, handicap, family status, or national origin.

