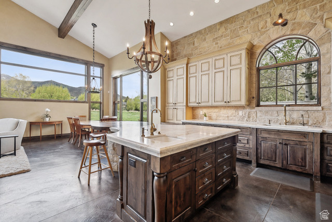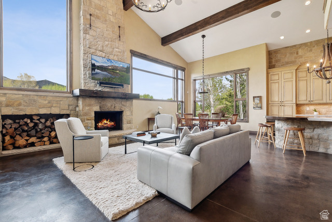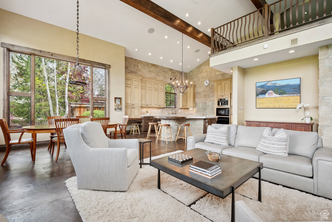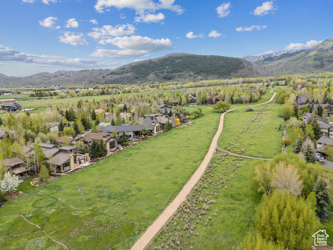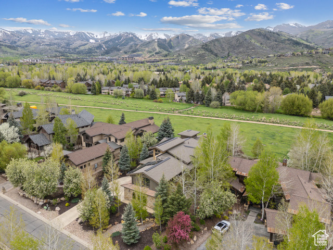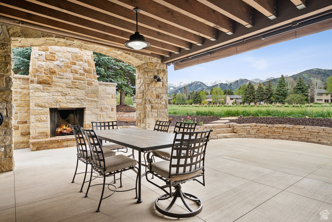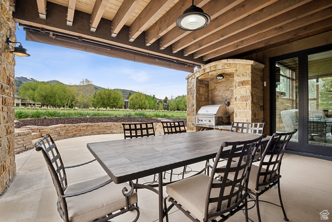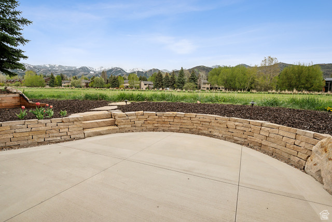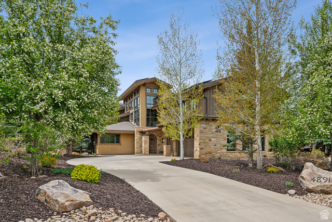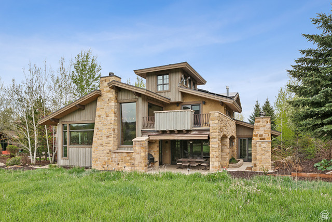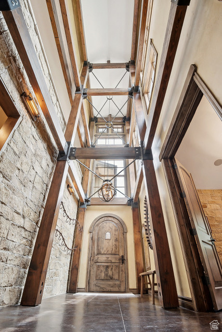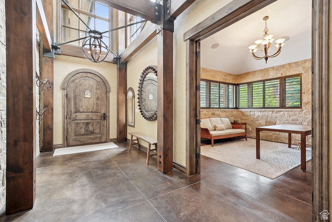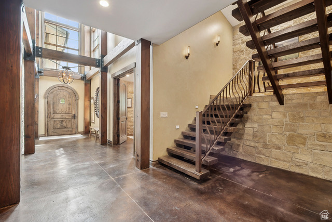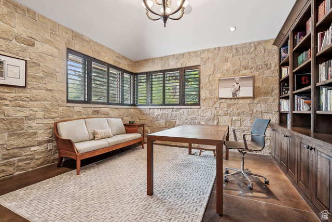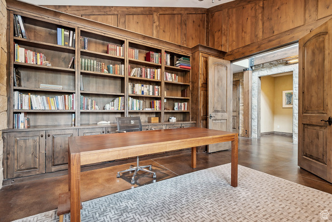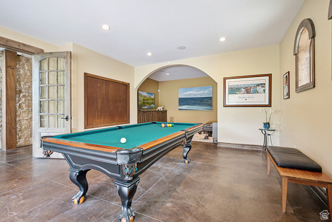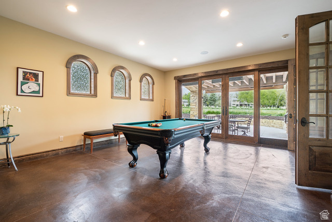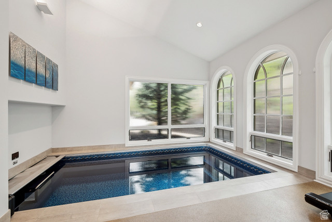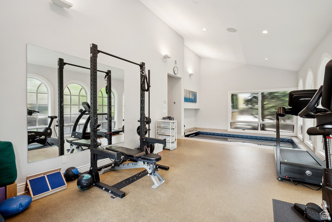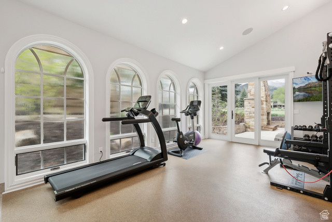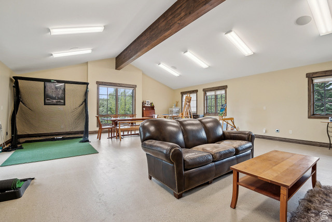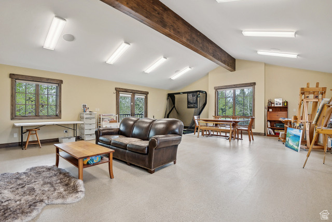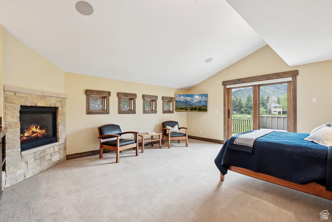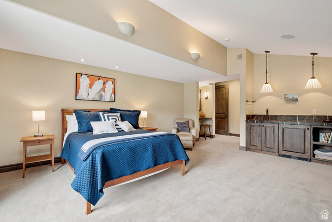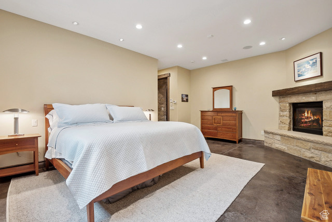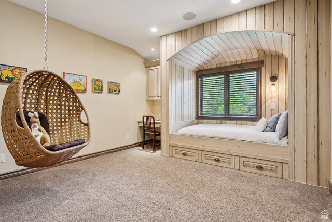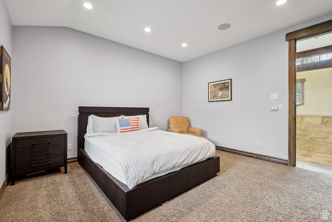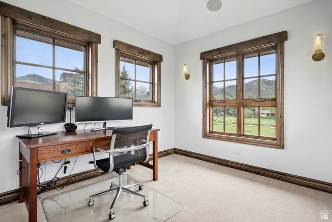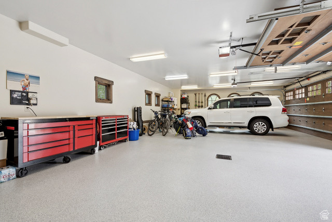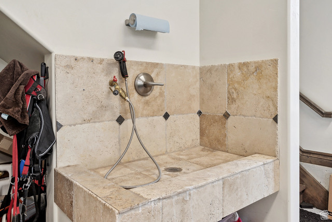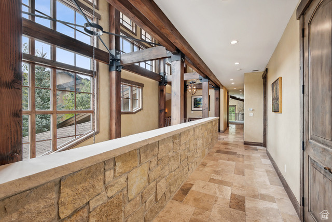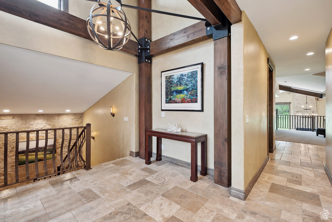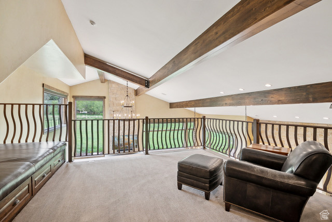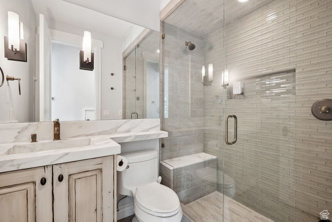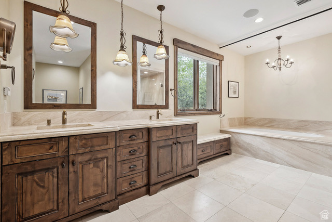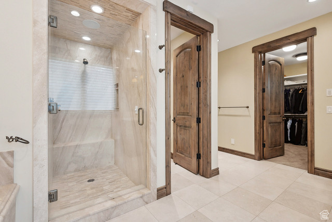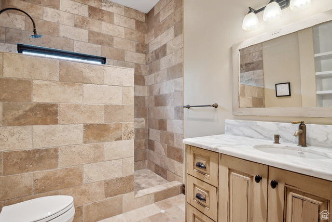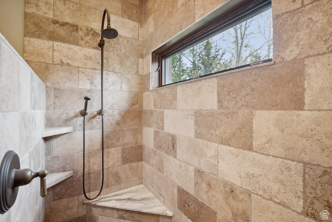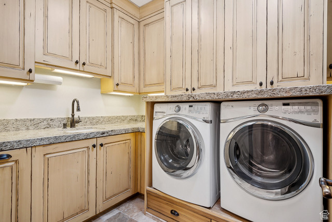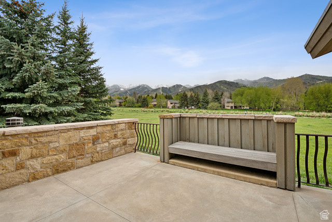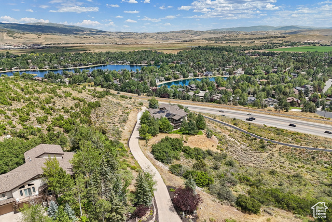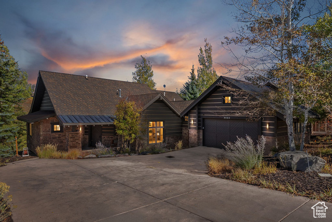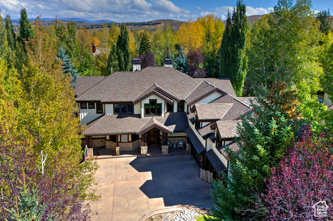
PROPERTY DETAILS
About This Property
This home for sale at 4891 LAST STAND DR Snyderville, UT 84098 has been listed at $4,678,000 and has been on the market for 145 days.
Full Description
Property Highlights
- Nestled in one of the most ideally sought-after locations of Willow Creek Estates, this architectural marvel offers an extraordinary blend of timeless sophistication and modern grandeur. .
- Step inside to soaring ceilings, dramatic walls of stone and glass, and flawless designer finishes at every turn with breathtaking views of Park Citys slopes for grand entertaining and intimate living alike. .
- A gourmet chefs kitchen, outfitted with top-of-the-line appliances, a wine refrigerator, second freezer, custom cabinetry, and exquisite stone countertops, anchors the home with both function and artistry. .
- The first-floor primary suite features ideal conditions for the perfect nights sleep with beautiful stone bath and walk-in closet set up with its own washer & dryer. .
- The second floor second primary suite is a private sanctuary, featuring a spa-inspired bath, walk-in closet, and a private terrace with panoramic views. .
- Resort-level amenities abound - from a state-of-the-art home theater with game room and fully equipped fitness center with an indoor Endless pool and steam shower. .
Let me assist you on purchasing a house and get a FREE home Inspection!
General Information
-
Price
$4,678,000 822.0k
-
Days on Market
145
-
Area
Park City; Kimball Jct; Smt Pk
-
Total Bedrooms
4
-
Total Bathrooms
6
-
House Size
7563 Sq Ft
-
Neighborhood
-
Address
4891 LAST STAND DR Snyderville, UT 84098
-
Listed By
KW Park City Keller Williams Real Estate
-
HOA
NO
-
Lot Size
0.33
-
Price/sqft
618.54
-
Year Built
2012
-
MLS
2086309
-
Garage
3 car garage
-
Status
Active
-
City
-
Term Of Sale
Cash,Conventional
Inclusions
- Dryer
- Refrigerator
- Washer
- Water Softener: Own
- Window Coverings
- Video Camera(s)
Interior Features
- Bath: Primary
- Bath: Sep. Tub/Shower
- Central Vacuum
- Den/Office
- French Doors
- Oven: Gas
- Oven: Wall
- Vaulted Ceilings
- Granite Countertops
Exterior Features
- Atrium
- Balcony
- Deck; Covered
- Double Pane Windows
- Entry (Foyer)
- Lighting
- Patio: Covered
- Porch: Open
- Sliding Glass Doors
- Walkout
Building and Construction
- Roof: Asphalt,Pitched
- Exterior: Atrium,Balcony,Deck; Covered,Double Pane Windows,Entry (Foyer),Lighting,Patio: Covered,Porch: Open,Sliding Glass Doors,Walkout
- Construction: Asphalt,Frame,Stone,Stucco
- Foundation Basement:
Garage and Parking
- Garage Type: Attached
- Garage Spaces: 3
Heating and Cooling
- Air Condition: Geothermal
- Heating: Gas: Radiant,Hot Water,Radiant Floor
Pool
- Yes
Land Description
- Road: Paved
- Sprinkler: Auto-Full
- Terrain
- Flat
- View: Mountain
- Drip Irrigation: Auto-Full
Price History
Oct 01, 2025
$4,678,000
Price decreased:
-$822,000
$618.54/sqft
Aug 12, 2025
$5,500,000
Price decreased:
-$350,000
$727.22/sqft
May 20, 2025
$5,850,000
Just Listed
$773.50/sqft
Mortgage Calculator
Estimated Monthly Payment
Neighborhood Information
WILLOW CREEK ESTATES SUBDIVISION
Snyderville, UT
Located in the WILLOW CREEK ESTATES SUBDIVISION neighborhood of Snyderville
Nearby Schools
- Elementary: Parleys Park
- High School: Ecker Hill
- Jr High: Ecker Hill
- High School: Park City

This area is Car-Dependent - very few (if any) errands can be accomplished on foot. Minimal public transit is available in the area. This area is Somewhat Bikeable - it's convenient to use a bike for a few trips.
Other Property Info
- Area: Park City; Kimball Jct; Smt Pk
- Zoning: Single-Family
- State: UT
- County: Summit
- This listing is courtesy of:: Mark Jacobson KW Park City Keller Williams Real Estate.
435-659-1123.
Utilities
Natural Gas Connected
Electricity Connected
Sewer Connected
Sewer: Public
Water Connected
Based on information from UtahRealEstate.com as of 2025-05-20 15:03:42. All data, including all measurements and calculations of area, is obtained from various sources and has not been, and will not be, verified by broker or the MLS. All information should be independently reviewed and verified for accuracy. Properties may or may not be listed by the office/agent presenting the information. IDX information is provided exclusively for consumers’ personal, non-commercial use, and may not be used for any purpose other than to identify prospective properties consumers may be interested in purchasing.
Housing Act and Utah Fair Housing Act, which Acts make it illegal to make or publish any advertisement that indicates any preference, limitation, or discrimination based on race, color, religion, sex, handicap, family status, or national origin.

