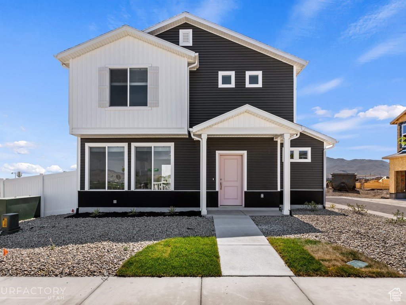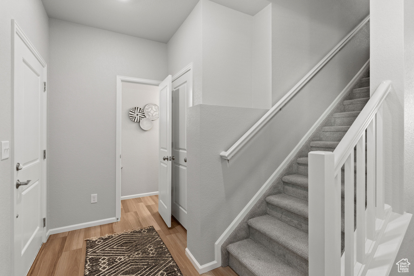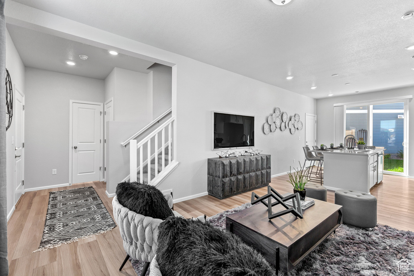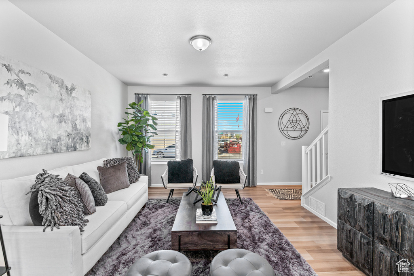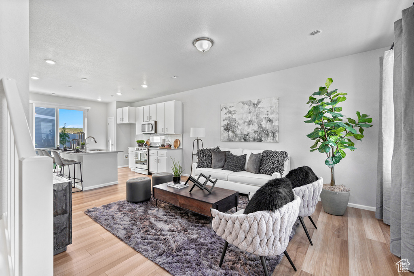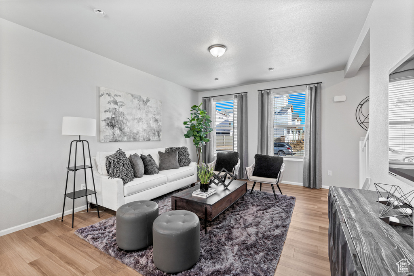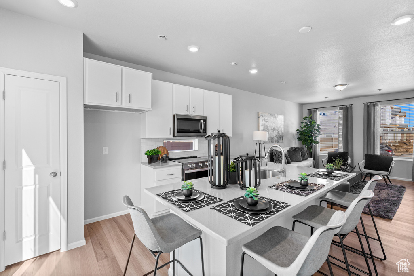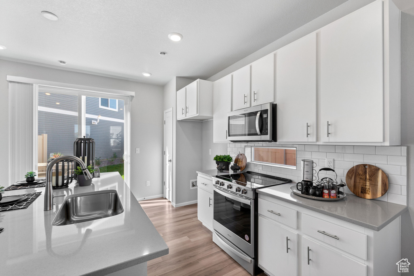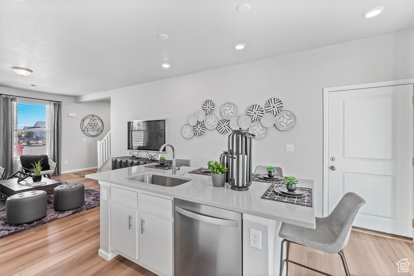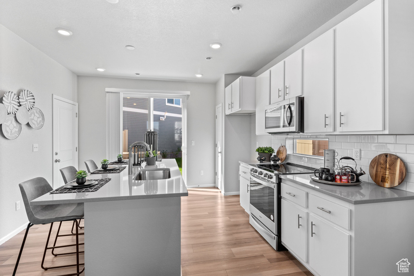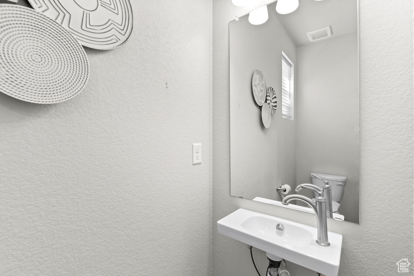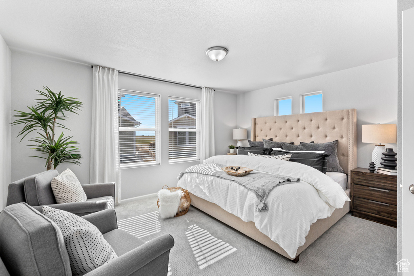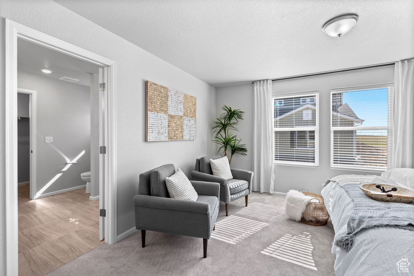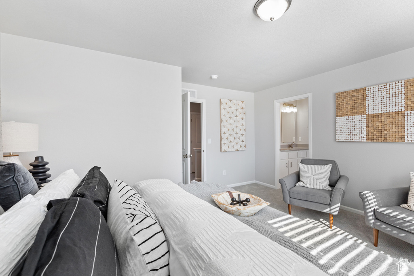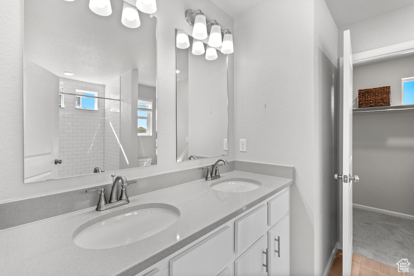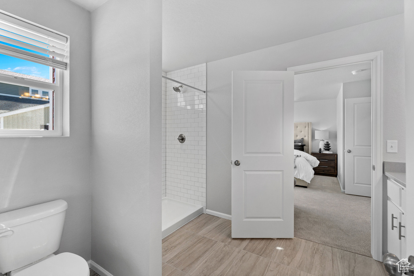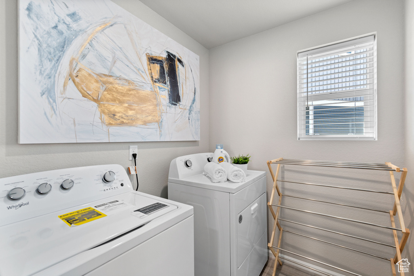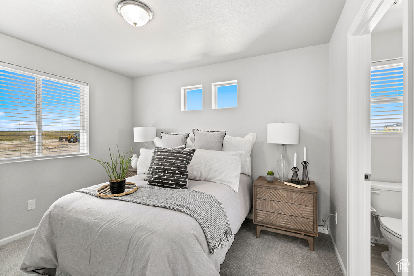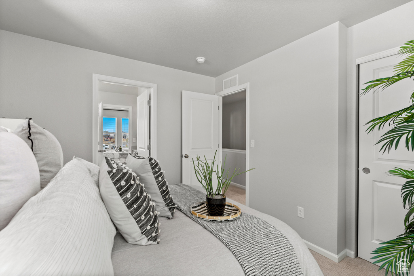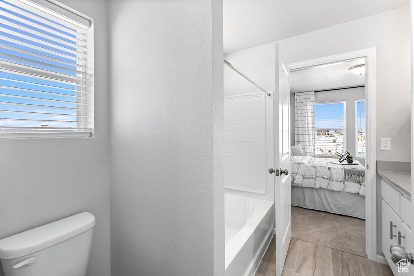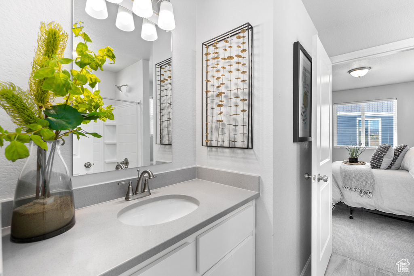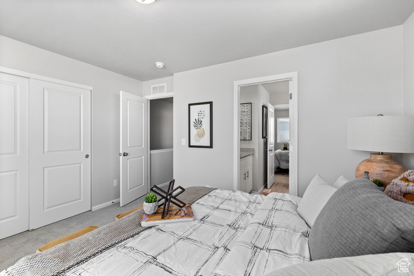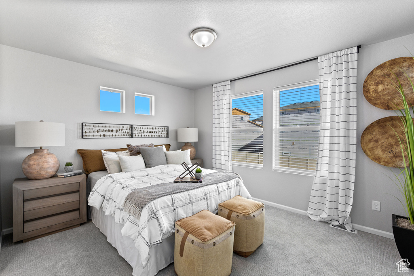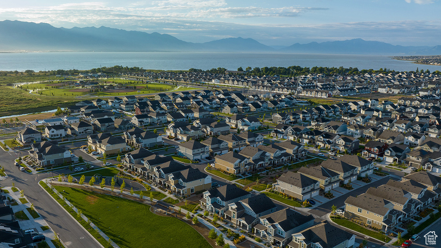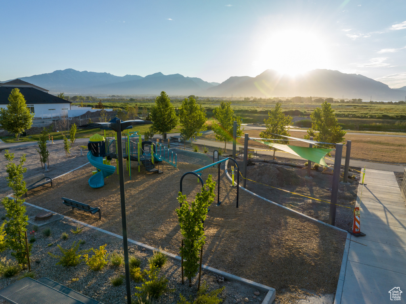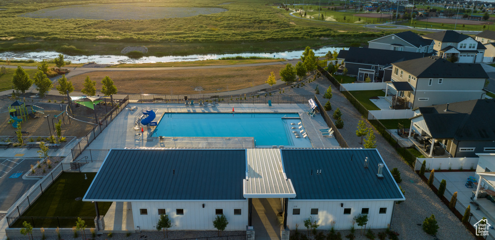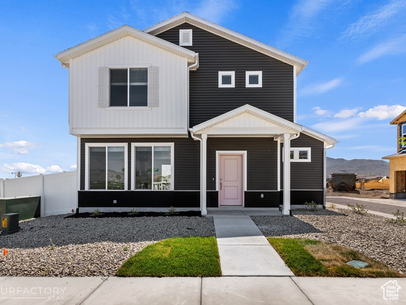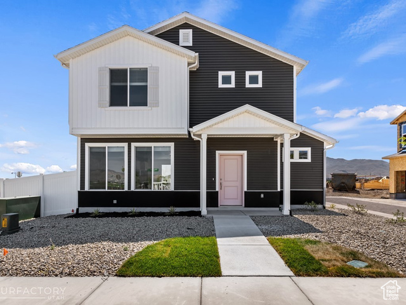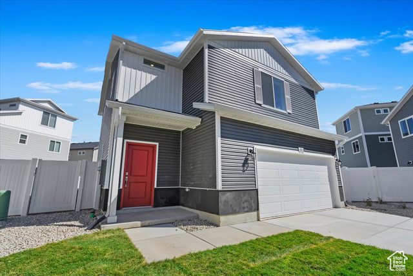
PROPERTY DETAILS
View Virtual Tour
The home for sale at 301 N CORRIDOR LN #1085 Saratoga Springs, UT 84045 has been listed at $429,990 and has been on the market for 161 days.
*Home just starting construction - Still Time to Choose Design Package - Move in Early 2025!* Affordable single family homes in desirable Saratoga Springs with fully fenced, private backyard. Floor plan includes large eat-in kitchen island, lots of extra windows, enlarged patio, walk-in shower at primary bath and more! Set in the desirable location of Wander, enjoy life in this amenity-rich community situated along Utah Lakes north shore with acres of parks, trails, and recreation. The Shire floorplan blends style with innovation in a home crafted for flexibility, affordability, and efficiency. This single-family, 2-story layout spans 1,464 sq. ft. and offers 3 beds, 2.5 baths, and an oversized 2-car insulated garage with storage space. This home is set on a private cul-de-sac with plenty of curb appeal featuring a multi-dimensional exterior, charming front porch, back patio, and 6 back yard fencing. UPGRADED DESIGN PACKAGE INCLUDED!! Call now for more information or to set up a time to visit the community! (Pictures shown are of another home, same floorplan) (Shire Lot 1085) $4895 available in closing costs or design upgrades when using sellers preferred lender!
Let me assist you on purchasing a house and get a FREE home Inspection!
General Information
-
Price
$429,990 10.0k
-
Days on Market
161
-
Area
Am Fork; Hlnd; Lehi; Saratog.
-
Total Bedrooms
3
-
Total Bathrooms
3
-
House Size
1464 Sq Ft
-
Neighborhood
-
Address
301 N CORRIDOR LN #1085 Saratoga Springs, UT 84045
-
HOA
YES
-
Lot Size
0.07
-
Price/sqft
293.71
-
Year Built
2025
-
MLS
2018262
-
Garage
2 car garage
-
Status
Under Contract
-
City
-
Term Of Sale
Cash,Conventional,FHA,VA Loan,USDA Rural Development
Inclusions
- Microwave
- Range
Interior Features
- Bath: Master
- Closet: Walk-In
- Disposal
- Great Room
- Range/Oven: Free Stdng.
- Granite Countertops
Exterior Features
- Double Pane Windows
- Lighting
- Porch: Open
Building and Construction
- Roof: Asphalt
- Exterior: Double Pane Windows,Lighting,Porch: Open
- Construction: Asphalt,Stucco
- Foundation Basement: d d
Garage and Parking
- Garage Type: Attached
- Garage Spaces: 2
Heating and Cooling
- Air Condition: Central Air
- Heating: Forced Air,Gas: Central,>= 95% efficiency
HOA Dues Include
- Biking Trails
- Hiking Trails
- Pets Permitted
- Playground
- Pool
- Snow Removal
Land Description
- Fenced: Full
- Secluded Yard
- Sprinkler: Auto-Part
Price History
Sep 16, 2024
$429,990
Price decreased:
-$10,000
$293.71/sqft
Sep 06, 2024
$439,990
Price increased:
$90
$300.54/sqft
Sep 06, 2024
$439,900
Price decreased:
-$2,000
$300.48/sqft
Aug 19, 2024
$441,900
Just Listed
$301.84/sqft

LOVE THIS HOME?

Schedule a showing or ask a question.

Kristopher
Larson
801-410-7917

Schools
- Highschool: Westlake
- Jr High: Lake Mountain
- Intermediate: Lake Mountain
- Elementary: Springside

This area is Car-Dependent - very few (if any) errands can be accomplished on foot. No nearby transit is available, with 0 nearby routes: 0 bus, 0 rail, 0 other. This area is Somewhat Bikeable - it's convenient to use a bike for a few trips.
Other Property Info
- Area: Am Fork; Hlnd; Lehi; Saratog.
- Zoning: Single-Family
- State: UT
- County: Utah
- This listing is courtesy of: Natalia CaroAdvantage Real Estate, LLC. 385-775-9145.
Utilities
Natural Gas Connected
Electricity Connected
Sewer Connected
Water Connected
This data is updated on an hourly basis. Some properties which appear for sale on
this
website
may subsequently have sold and may no longer be available. If you need more information on this property
please email kris@bestutahrealestate.com with the MLS number 2018262.
PUBLISHER'S NOTICE: All real estate advertised herein is subject to the Federal Fair
Housing Act
and Utah Fair Housing Act,
which Acts make it illegal to make or publish any advertisement that indicates any
preference,
limitation, or discrimination based on race,
color, religion, sex, handicap, family status, or national origin.

