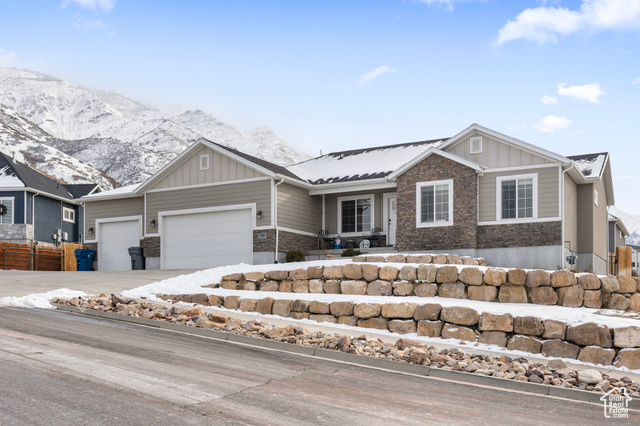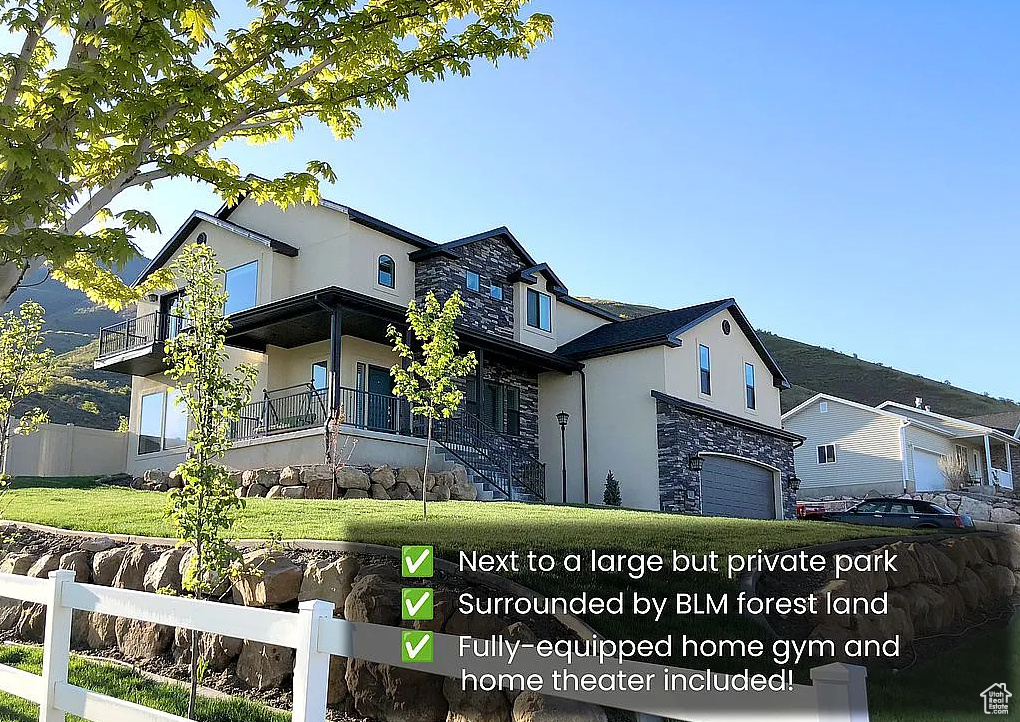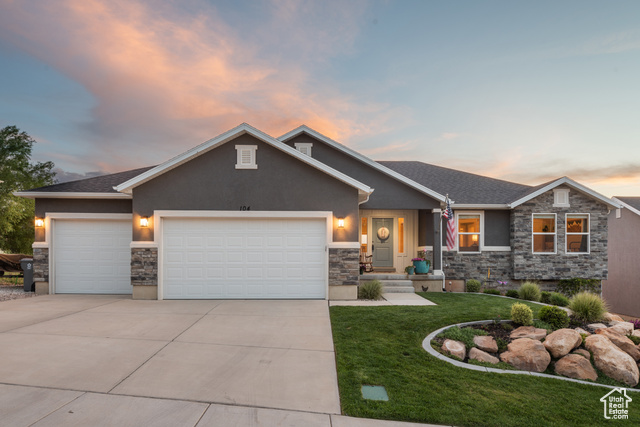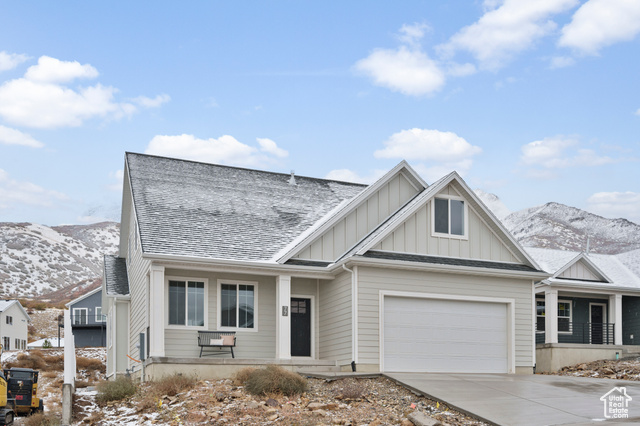About This Property
This home for sale at 362 N CHERRY LN Santaquin, UT 84655 has been listed at $784,990 and has been on the market for 17 days.
Full Description
STUNNING CUSTOM HOME WITH VALLEY & MOUNTAIN VIEWS Check out this 3D TOUR : https://vt.benaccinelli.com/tours/64wAboYtL?mls=1 This thoughtfully designed custom home is nestled against BLM land and adjacent to a city park. This exceptional property offers stunning mountain and valley views while ensuring privacy and serenity. The only thing more impressive than its location is the attention to detail with custom EVERYTHING! This home is move-in ready boasting a full home gym with all exercise equipment included (approximate value of $60,000!), a unique theater room with all equipment included (approximate value of $15,000), and a full smart home package (lights, sprinklers, locks, garage, security cameras, water leak sensors, convection oven, in ceiling sound system... approximate value of $18,000). While you will see many of the custom features listed below, this only beings to scratch the surface. You truly have to see the home to appreciate all of the custom features! EXCEPTIONAL DESIGN & CONSTRUCTION ~ Triple-pane argon-gas-filled windows for energy efficiency ~ Heavy sound-resistant doors for added tranquility ~ 9 main floor ceilings, 10 basement ceilings, & vaulted master bedroom ~ Soundproof flooring & insulation between floors INVITING LIVING SPACES ~ Spacious living room with corner gas fireplace and large picture windows ~ Elegant front entry featuring marble flooring and a dark teal two-sided front door ~ Bonus room theater with professional-grade surround sound, a VIZIO M75-C1 75-Inch Class Ultra HD Full-Array LED Smart TV, a fully equipped entertainment hub, sound-insulated walls, and 9 pitched ceilings CHEFS DREAM KITCHEN ~ Custom cabinetry with under-cabinet lighting ~ Granite countertops & large island for entertaining ~ 3 ovens (double oven range & convection wall oven) ~ Touchless kitchen faucet ~ French door refrigerator with drawer freezer ~ Additional two drawer refrigerator/freezer combo ~ Expansive pantry with room for an upright freezer PRIMARY SUITE SANCTUARY ~ Half-vaulted ceiling & private balcony ~ Cozy gas fireplace & adjacent sitting room with a 5x5 picture window ~ Spacious en-suite bath featuring: ~ Dual sinks & makeup vanity ~ Extra-large soaker tub/shower with dual showerheads ~ Walk-in closet with built-in double dressers ~ Hidden full-length mirror with built-in safe SMART HOME FEATURES ~ Fully integrated smart home system (lights, sprinklers, thermostat, oven, & security) ~ Vivint home alarm system with smart locks & sensors ~ Smart sprinklers & garage door operation via phone app OUTDOOR PARADISE ~ Beautifully landscaped yard with perennial vegetation ~ Four fruit trees (Honeycrisp apple, apricot, cherry, and peach) ~ Two-tier backyard with rock retaining wall and charming wooden swing ~ Plumbed hanging flower baskets on the spacious front porch ~ Backyard property line borders thousands of acres of BLM forest land and mountains with trails for recreation yet no backyard neighbors (ultimate privacy) ~ Adjacent to a spacious community park with a full range of amenities, yet perfectly positioned on a quiet, private side-offering the best of both worlds: easy access to recreation without compromising privacy ADDITIONAL FEATURES ~ Multiple gathering areas & private nooks for relaxation ~ Fully equipped home gym with cardio machines, pulley system, free weights, treadmill, elliptical, and reinforced gym mats for flooring ~ RV rock pad and mini-shed ~ Extra-wide, fully insulated 2-car garage with utility sink, work bench, and shelving ~ Designed for flow, function, and comfort, this home is perfect for entertaining, relaxing, and everyday living. s *** Square footage figures are provided as a courtesy estimate only and were obtained from Utah County Records . Buyer is advised to obtain an independent measurement.
The home for sale at 362 N CHERRY LN Santaquin,
UT 84655 has been listed at $784,990 and has
been on the market for 17 days.
STUNNING CUSTOM HOME WITH VALLEY & MOUNTAIN VIEWS Check out this 3D TOUR : https://vt.benaccinelli.com/tours/64wAboYtL?mls=1 This thoughtfully designed custom home is nestled against BLM land and adjacent to a city park. This exceptional property offers stunning mountain and valley views while ensuring privacy and serenity. The only thing more impressive than its location is the attention to detail with custom EVERYTHING! This home is move-in ready boasting a full home gym with all exercise equipment included (approximate value of $60,000!), a unique theater room with all equipment included (approximate value of $15,000), and a full smart home package (lights, sprinklers, locks, garage, security cameras, water leak sensors, convection oven, in ceiling sound system... approximate value of $18,000). While you will see many of the custom features listed below, this only beings to scratch the surface. You truly have to see the home to appreciate all of the custom features! EXCEPTIONAL DESIGN & CONSTRUCTION ~ Triple-pane argon-gas-filled windows for energy efficiency ~ Heavy sound-resistant doors for added tranquility ~ 9 main floor ceilings, 10 basement ceilings, & vaulted master bedroom ~ Soundproof flooring & insulation between floors INVITING LIVING SPACES ~ Spacious living room with corner gas fireplace and large picture windows ~ Elegant front entry featuring marble flooring and a dark teal two-sided front door ~ Bonus room theater with professional-grade surround sound, a VIZIO M75-C1 75-Inch Class Ultra HD Full-Array LED Smart TV, a fully equipped entertainment hub, sound-insulated walls, and 9 pitched ceilings CHEFS DREAM KITCHEN ~ Custom cabinetry with under-cabinet lighting ~ Granite countertops & large island for entertaining ~ 3 ovens (double oven range & convection wall oven) ~ Touchless kitchen faucet ~ French door refrigerator with drawer freezer ~ Additional two drawer refrigerator/freezer combo ~ Expansive pantry with room for an upright freezer PRIMARY SUITE SANCTUARY ~ Half-vaulted ceiling & private balcony ~ Cozy gas fireplace & adjacent sitting room with a 5x5 picture window ~ Spacious en-suite bath featuring: ~ Dual sinks & makeup vanity ~ Extra-large soaker tub/shower with dual showerheads ~ Walk-in closet with built-in double dressers ~ Hidden full-length mirror with built-in safe SMART HOME FEATURES ~ Fully integrated smart home system (lights, sprinklers, thermostat, oven, & security) ~ Vivint home alarm system with smart locks & sensors ~ Smart sprinklers & garage door operation via phone app OUTDOOR PARADISE ~ Beautifully landscaped yard with perennial vegetation ~ Four fruit trees (Honeycrisp apple, apricot, cherry, and peach) ~ Two-tier backyard with rock retaining wall and charming wooden swing ~ Plumbed hanging flower baskets on the spacious front porch ~ Backyard property line borders thousands of acres of BLM forest land and mountains with trails for recreation yet no backyard neighbors (ultimate privacy) ~ Adjacent to a spacious community park with a full range of amenities, yet perfectly positioned on a quiet, private side-offering the best of both worlds: easy access to recreation without compromising privacy ADDITIONAL FEATURES ~ Multiple gathering areas & private nooks for relaxation ~ Fully equipped home gym with cardio machines, pulley system, free weights, treadmill, elliptical, and reinforced gym mats for flooring ~ RV rock pad and mini-shed ~ Extra-wide, fully insulated 2-car garage with utility sink, work bench, and shelving ~ Designed for flow, function, and comfort, this home is perfect for entertaining, relaxing, and everyday living. s *** Square footage figures are provided as a courtesy estimate only and were obtained from Utah County Records . Buyer is advised to obtain an independent measurement.
Let me assist you on purchasing a house and get a FREE home Inspection!
General Information
-
Lot Size
0.35
-
Price/sqft
175.53
-
Year Built
2015
-
MLS
2084417
-
Garage
2 car garage
-
Status
Under Contract
-
City
Santaquin
-
Term Of Sale
Cash,Conventional
Inclusions
- Ceiling Fan
- Microwave
- Range
- Range Hood
- Refrigerator
- Storage Shed(s)
- Water Softener: Own
- Window Coverings
- Video Door Bell(s)
- Video Camera(s)
- Smart Thermostat(s)
Interior Features
- Closet: Walk-In
- Den/Office
- Disposal
- French Doors
- Oven: Double
- Range/Oven: Built-In
- Granite Countertops
- Theater Room
- Video Door Bell(s)
- Video Camera(s)
Exterior Features
Building and Construction
- Roof: Asphalt
- Exterior: Balcony
- Construction: Asphalt,Stone,Stucco
-
Foundation Basement: d d
Garage and Parking
- Garage Type: Attached
- Garage Spaces: 2
Land Description
- Curb & Gutter
- Fenced: Full
- Sprinkler: Auto-Full
- View: Lake
- View: Mountain
- View: Valley
- Drip Irrigation: Auto-Full
Price History
May 12, 2025
$784,990
Just Listed
$175.53/sqft

LOVE THIS HOME?

Schedule a showing with a buyers agent
Other Property Info
- Area: Santaquin; Genola
- Zoning: Single-Family
- State: UT
- County: Utah
- This listing is courtesy of:: Ryan Sharp Sharp Realty Inc..
801-830-6973.
Utilities
Natural Gas Connected
Electricity Connected
Sewer Connected
Water Connected
Neighborhood Information
Located in the EASTSIDE ESTATES neighborhood of Santaquin
Nearby Schools
- Elementary: Orchard Hills
- High School: Payson Jr
- Jr High: Payson Jr
- High School: Payson
This area is Car-Dependent - very few (if any) errands can be accomplished on foot. Minimal public transit is available in the area. This area is Somewhat Bikeable - it's convenient to use a bike for a few trips.
This data is updated on an hourly basis. Some properties which appear for sale on
this
website
may subsequently have sold and may no longer be available. If you need more information on this property
please email kris@bestutahrealestate.com with the MLS number 2084417.
PUBLISHER'S NOTICE: All real estate advertised herein is subject to the Federal Fair
Housing Act
and Utah Fair Housing Act,
which Acts make it illegal to make or publish any advertisement that indicates any
preference,
limitation, or discrimination based on race,
color, religion, sex, handicap, family status, or national origin.

























































