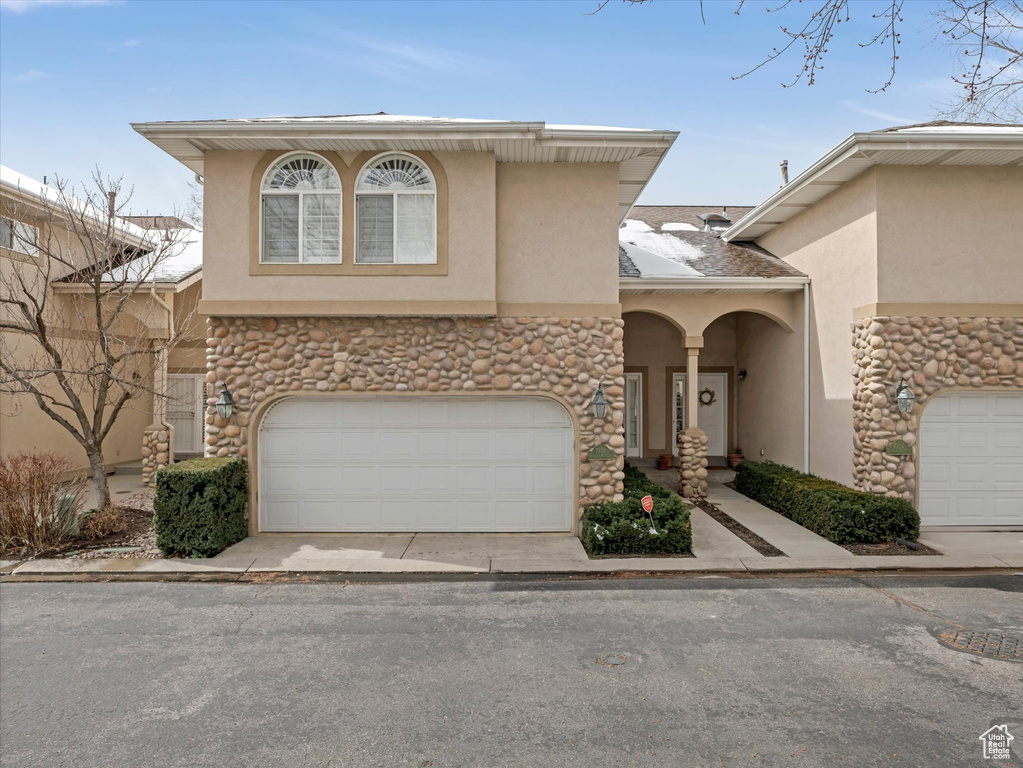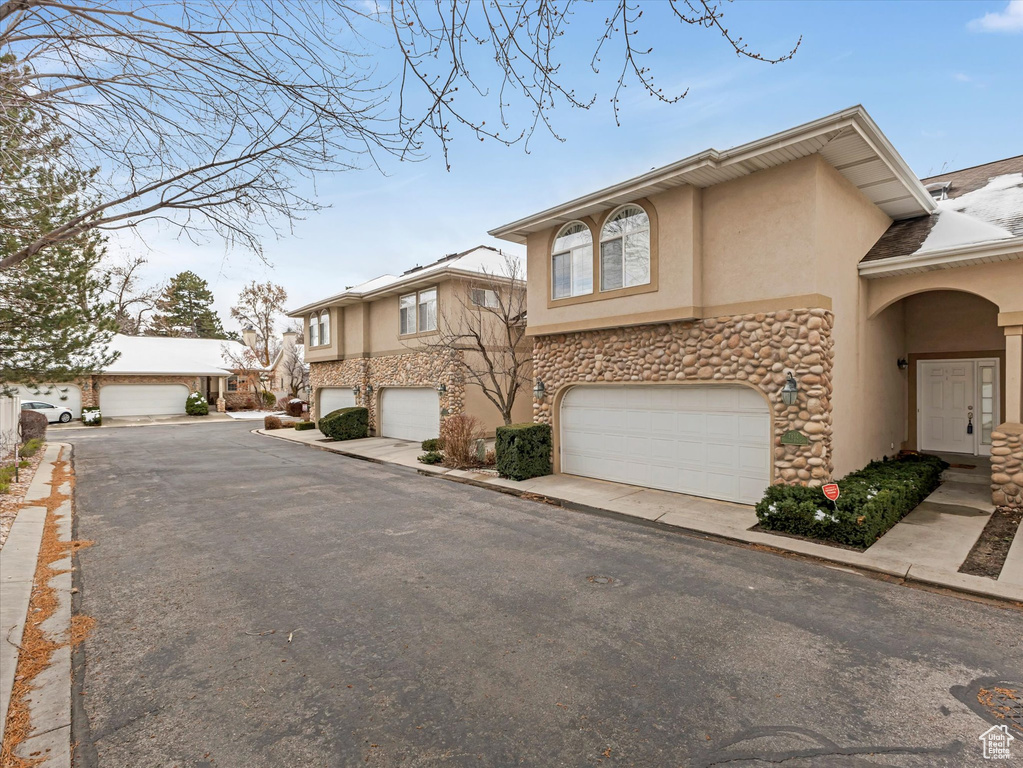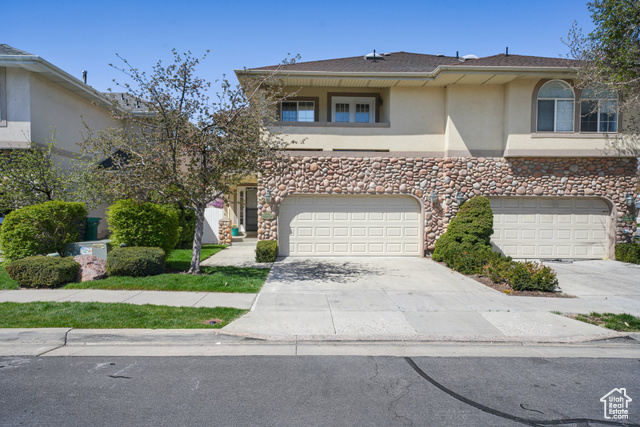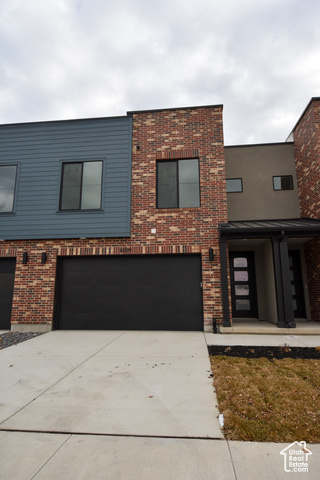
PROPERTY DETAILS
View Virtual Tour
The home for sale at 7814 S DOUGLAS FIR CV Sandy, UT 84094 has been listed at $550,000 and has been on the market for 35 days.
Discover the perfect blend of comfort and sophistication in this beautifully remodeled four-bedroom, four-bathroom townhome, bathed in natural light, this elegant home features updated wood and tile flooring, plantation shutters, and stylish two-tone paint that adds a fresh, modern feel. The kitchen is a chefs delight, boasting new stainless steel appliances, crisp white cabinetry, and sleek granite countertops. The spacious primary suite offers two walk-in closets and a luxurious upgraded bathroom with dual sinks and designer tile, providing a serene retreat after a long day. The lower level is thoughtfully designed with a private guest suite, a bathroom, and a cozy rec room that is ideal for movie nights or relaxing with a book. Relax knowing the furnace, A/C and roof are all newer. Step outside to the oversized patio, where mature plants and shady trees create an inviting space for entertaining or unwinding in peace. Enjoy unparalleled convenience with easy access to shopping, dining, and major freeways, making everyday living effortless. Plus, with one of the lowest HOA fees in the area, this well-managed association ensures a worry-free lifestyle, allowing you to enjoy all the benefits of this exceptional community. Dont miss this rare opportunity to experience low-maintenance living at its finest-schedule your private tour today!
Let me assist you on purchasing a house and get a FREE home Inspection!
General Information
-
Price
$550,000
-
Days on Market
35
-
Area
Sandy; Draper; Granite; Wht Cty
-
Total Bedrooms
4
-
Total Bathrooms
4
-
House Size
1946 Sq Ft
-
Neighborhood
-
Address
7814 S DOUGLAS FIR CV Sandy, UT 84094
-
Listed By
Windermere Real Estate
-
HOA
YES
-
Lot Size
0.04
-
Price/sqft
282.63
-
Year Built
1998
-
MLS
2071895
-
Garage
2 car garage
-
Status
Under Contract
-
City
-
Term Of Sale
Cash,Conventional
Inclusions
- Ceiling Fan
- Dryer
- Microwave
- Range
- Refrigerator
- Washer
- Window Coverings
Interior Features
- Alarm: Security
- Bath: Primary
- Closet: Walk-In
- Disposal
- Gas Log
- Great Room
- Kitchen: Updated
- Range/Oven: Free Stdng.
- Vaulted Ceilings
- Granite Countertops
Exterior Features
- Double Pane Windows
- Entry (Foyer)
- Skylights
- Patio: Open
Building and Construction
- Roof: Asphalt
- Exterior: Double Pane Windows,Entry (Foyer),Skylights,Patio: Open
- Construction: Brick,Stucco
- Foundation Basement: d d
Garage and Parking
- Garage Type: Attached
- Garage Spaces: 2
Heating and Cooling
- Air Condition: Central Air
- Heating: Gas: Central
HOA Dues Include
- Picnic Area
- Playground
- Snow Removal
Land Description
- Sprinkler: Auto-Full
Price History
Mar 21, 2025
$550,000
Just Listed
$282.63/sqft

LOVE THIS HOME?

Schedule a showing with a buyers agent

Kristopher
Larson
801-410-7917

Schools
- Highschool: Hillcrest
- Jr High: Union
- Intermediate: Union
- Elementary: Brookwood

Some errands can be accomplished on foot. Some Transit available, with 1 nearby routes: 1 bus, 0 rail, 0 other. This area is Somewhat Bikeable - it's convenient to use a bike for a few trips.
Other Property Info
- Area: Sandy; Draper; Granite; Wht Cty
- Zoning: Multi-Family
- State: UT
- County: Salt Lake
- This listing is courtesy of:: Lisa Woodbury Windermere Real Estate.
Utilities
Natural Gas Connected
Electricity Connected
Sewer Connected
Sewer: Public
Water Connected
This data is updated on an hourly basis. Some properties which appear for sale on
this
website
may subsequently have sold and may no longer be available. If you need more information on this property
please email kris@bestutahrealestate.com with the MLS number 2071895.
PUBLISHER'S NOTICE: All real estate advertised herein is subject to the Federal Fair
Housing Act
and Utah Fair Housing Act,
which Acts make it illegal to make or publish any advertisement that indicates any
preference,
limitation, or discrimination based on race,
color, religion, sex, handicap, family status, or national origin.





































