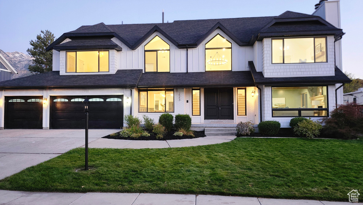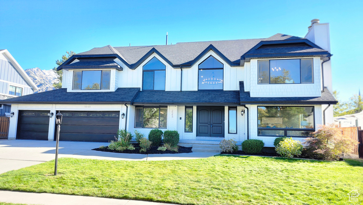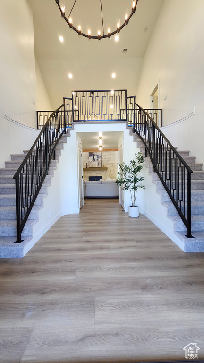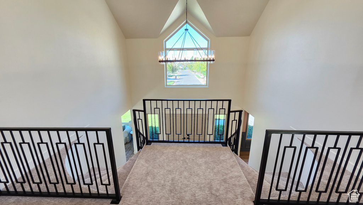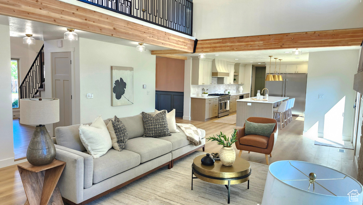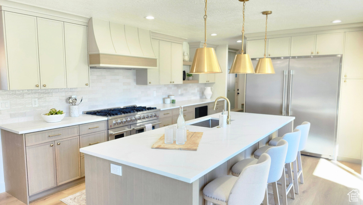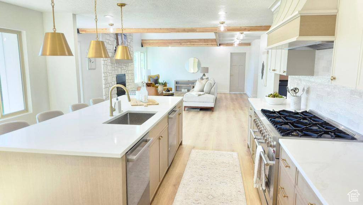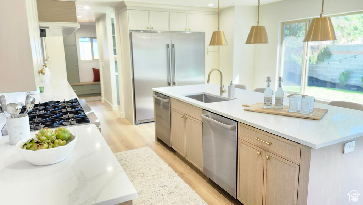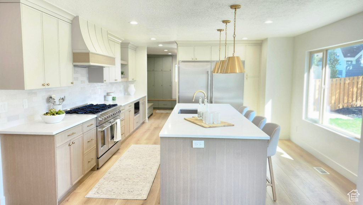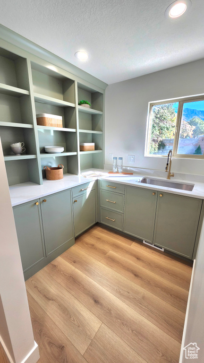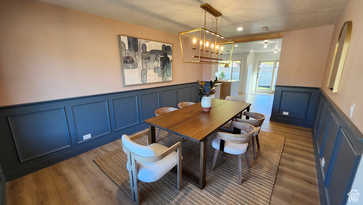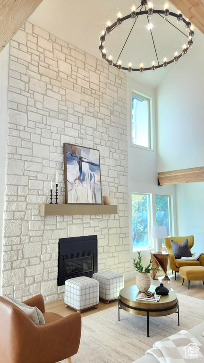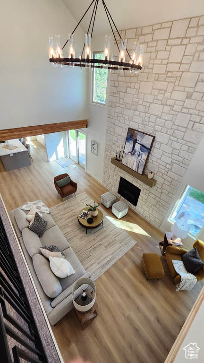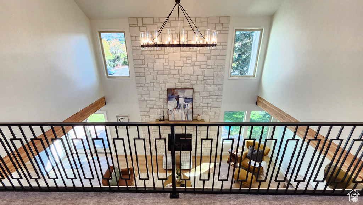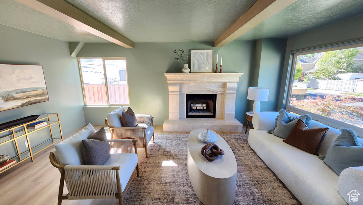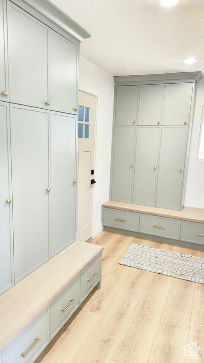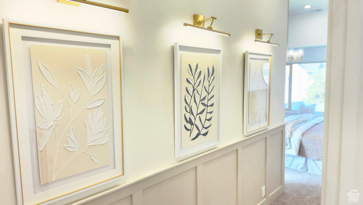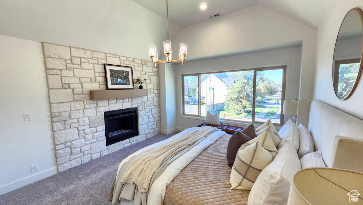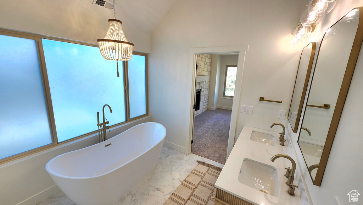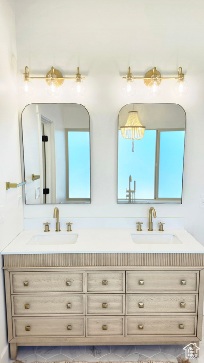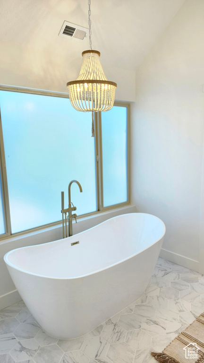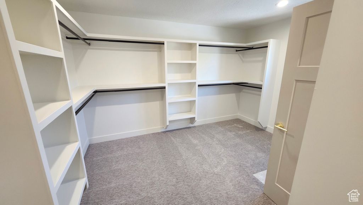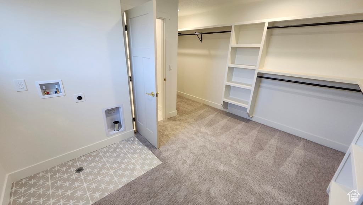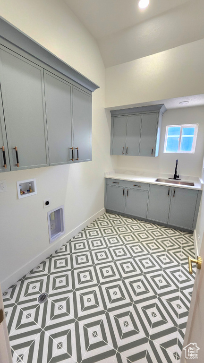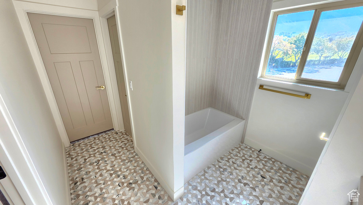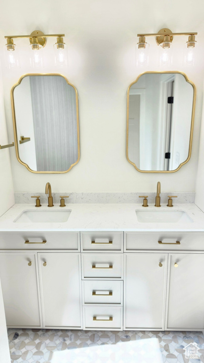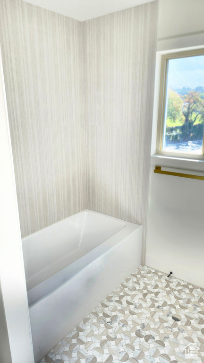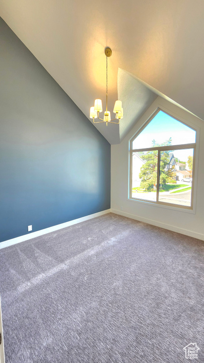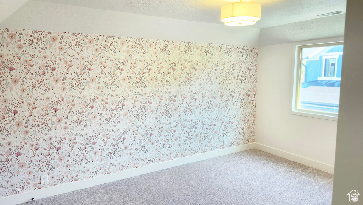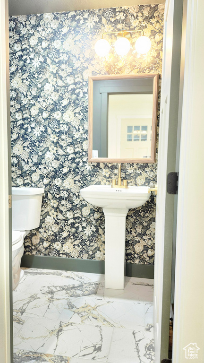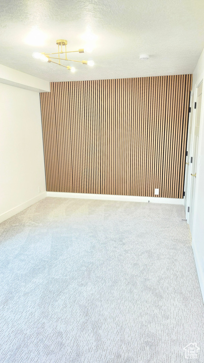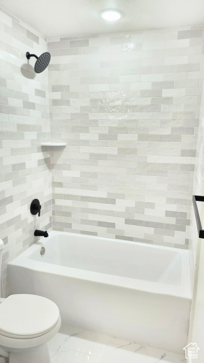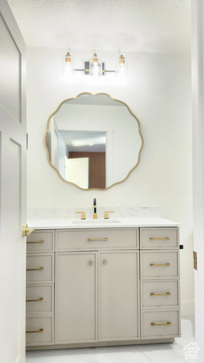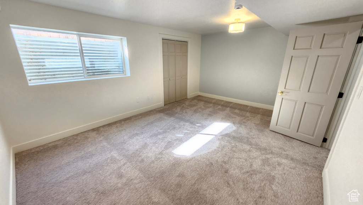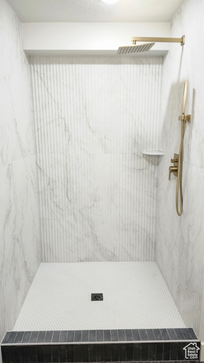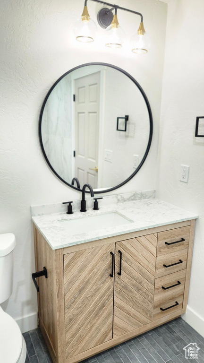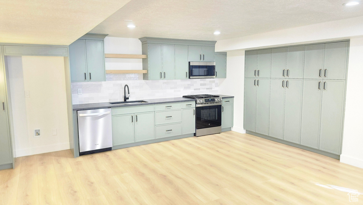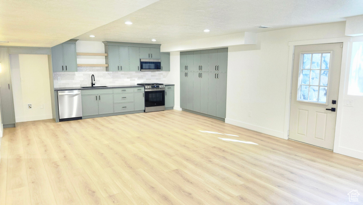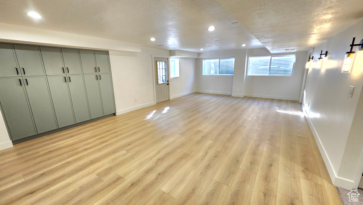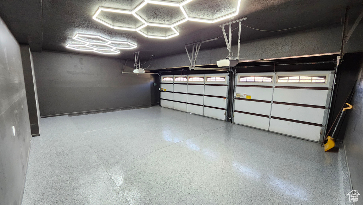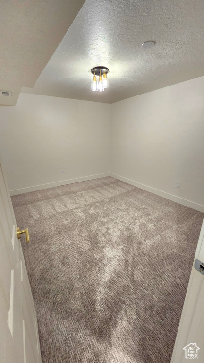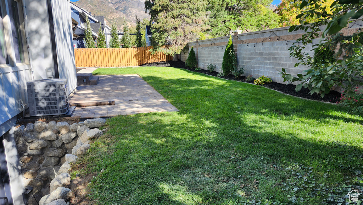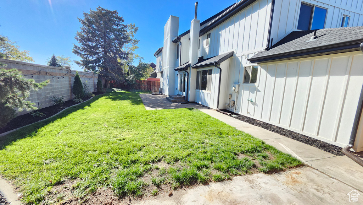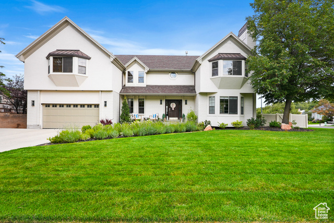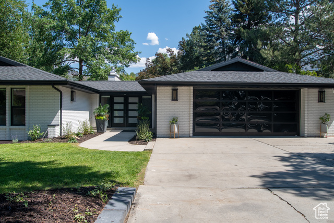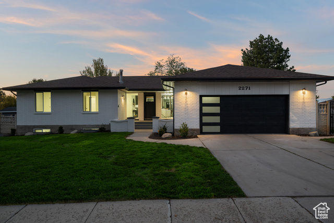
PROPERTY DETAILS
About This Property
This home for sale at 2548 E COBBLESTONE WAY Sandy, UT 84093 has been listed at $1,499,900 and has been on the market for 1 day.
Full Description
Property Highlights
- The open spaces and high ceilings everywhere just beg for parties and amazing memories with friends and family. .
- As you step into this masterpiece, you are greeted by one of the most impressive entries out there, a double staircase leading to over 25-foot vaulted ceilings with chandeliers that will make anyone who comes in jealous. .
- The heart of this home is by far the master chefs kitchen. .
- This kitchen features a 60-inch commercial fridge freezer combo, and it is paired with a 48-inch commercial stove with 8 burners and double ovens. .
- The kitchen is open to the family room with one of the grandest fireplaces ever created by Nelson designers. .
- The owners space is not just a room but a sanctuary with vaulted ceilings and a cozy fireplace built to impress anyone. .
Let me assist you on purchasing a house and get a FREE home Inspection!
General Information
-
Price
$1,499,900
-
Days on Market
1
-
Area
Sandy; Alta; Snowbd; Granite
-
Total Bedrooms
7
-
Total Bathrooms
5
-
House Size
5104 Sq Ft
-
Neighborhood
-
Address
2548 E COBBLESTONE WAY Sandy, UT 84093
-
Listed By
Keyrenter Real Estate
-
HOA
NO
-
Lot Size
0.19
-
Price/sqft
293.87
-
Year Built
1984
-
MLS
2116449
-
Garage
3 car garage
-
Status
Under Contract
-
City
-
Term Of Sale
Cash,Conventional,FHA,VA Loan
Inclusions
- Microwave
- Range
- Range Hood
- Refrigerator
Interior Features
- Basement Apartment
- Closet: Walk-In
- Den/Office
- Kitchen: Second
- Mother-in-Law Apt.
- Oven: Gas
- Range: Gas
- Range/Oven: Free Stdng.
- Vaulted Ceilings
Exterior Features
- Basement Entrance
- Double Pane Windows
- Entry (Foyer)
- Sliding Glass Doors
- Walkout
- Patio: Open
Building and Construction
- Roof: Asphalt
- Exterior: Basement Entrance,Double Pane Windows,Entry (Foyer),Sliding Glass Doors,Walkout,Patio: Open
- Construction: Brick,Composition
- Foundation Basement:
Garage and Parking
- Garage Type: Attached
- Garage Spaces: 3
Heating and Cooling
- Air Condition: Central Air
- Heating: Gas: Central
Land Description
- Curb & Gutter
- Fenced: Full
- Road: Paved
- Sidewalks
- Sprinkler: Auto-Full
- Terrain
- Flat
- View: Mountain
Price History
Oct 09, 2025
$1,499,900
Just Listed
$293.87/sqft
Mortgage Calculator
Estimated Monthly Payment
Neighborhood Information
WILLOW CREEK HEIGHTS
Sandy, UT
Located in the WILLOW CREEK HEIGHTS neighborhood of Sandy
Nearby Schools
- Elementary: Quail Hollow
- High School: Albion
- Jr High: Albion
- High School: Brighton

This area is Car-Dependent - very few (if any) errands can be accomplished on foot. Some Transit available, with 3 nearby routes: 3 bus, 0 rail, 0 other. This area is Somewhat Bikeable - it's convenient to use a bike for a few trips.
Other Property Info
- Area: Sandy; Alta; Snowbd; Granite
- Zoning: Single-Family
- State: UT
- County: Salt Lake
- This listing is courtesy of:: Matthew Nelson Keyrenter Real Estate.
801-566-6700.
Utilities
Natural Gas Connected
Electricity Connected
Sewer Connected
Sewer: Public
Water Connected
Based on information from UtahRealEstate.com as of 2025-10-09 07:29:28. All data, including all measurements and calculations of area, is obtained from various sources and has not been, and will not be, verified by broker or the MLS. All information should be independently reviewed and verified for accuracy. Properties may or may not be listed by the office/agent presenting the information. IDX information is provided exclusively for consumers’ personal, non-commercial use, and may not be used for any purpose other than to identify prospective properties consumers may be interested in purchasing.
Housing Act and Utah Fair Housing Act, which Acts make it illegal to make or publish any advertisement that indicates any preference, limitation, or discrimination based on race, color, religion, sex, handicap, family status, or national origin.

