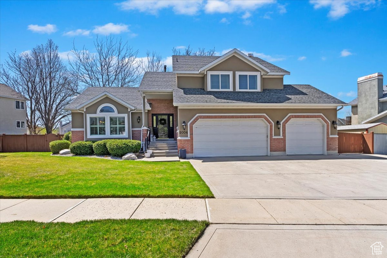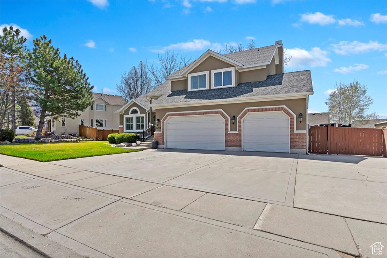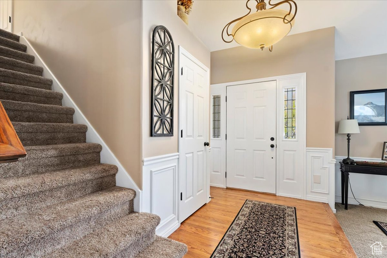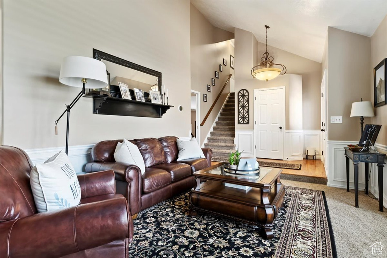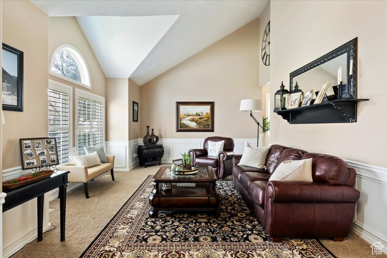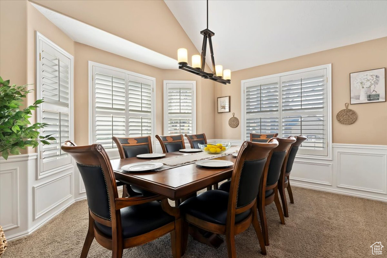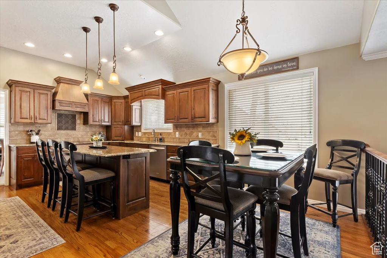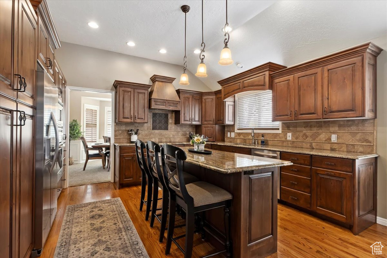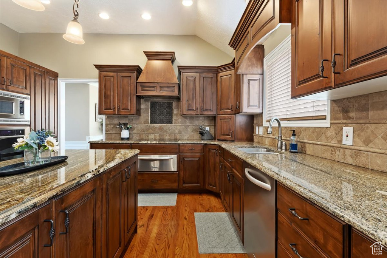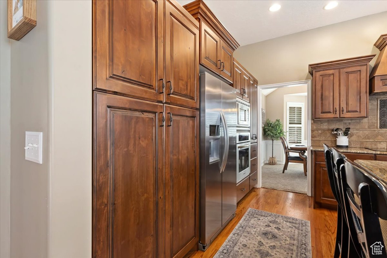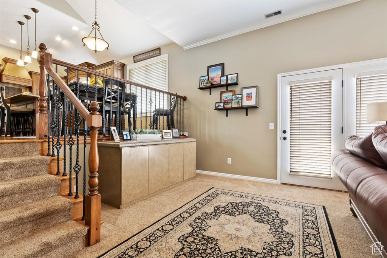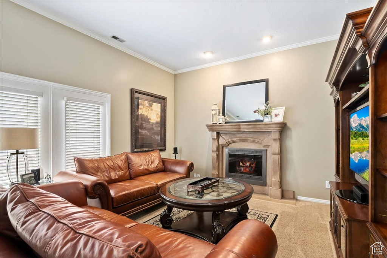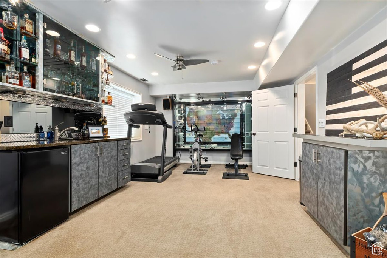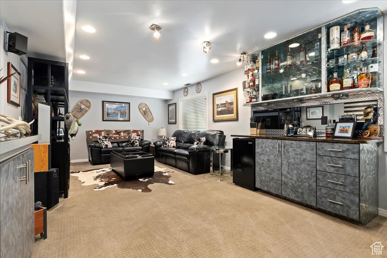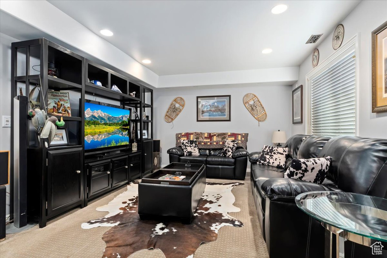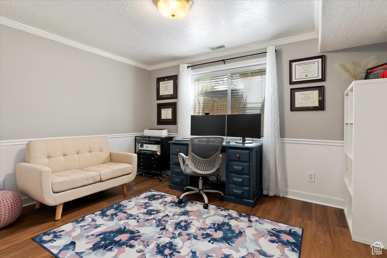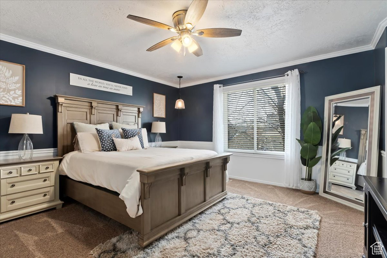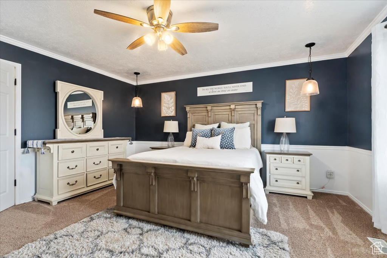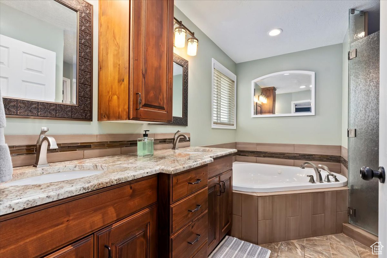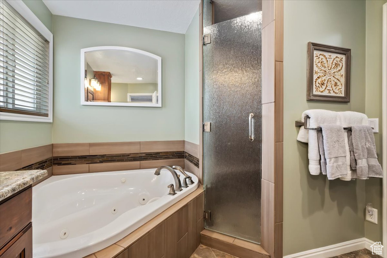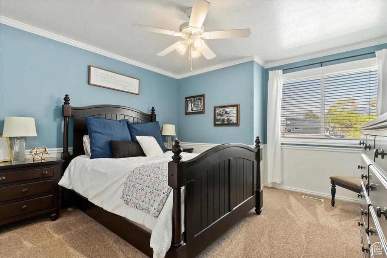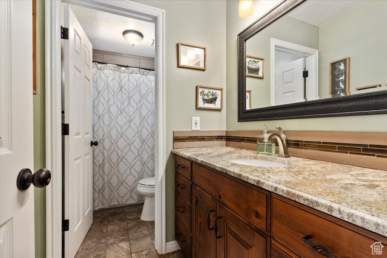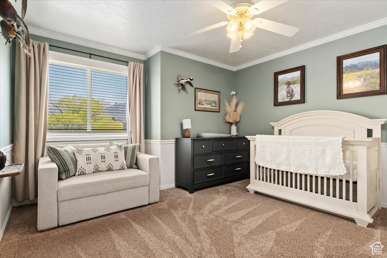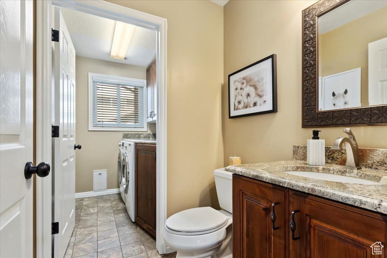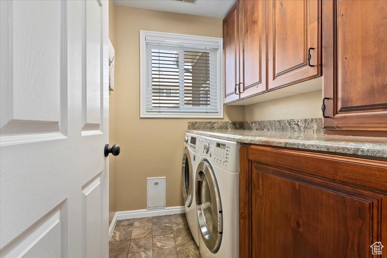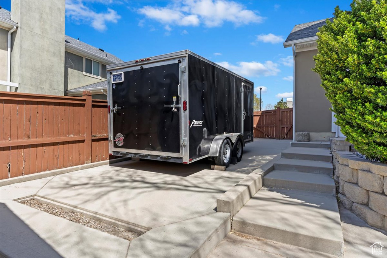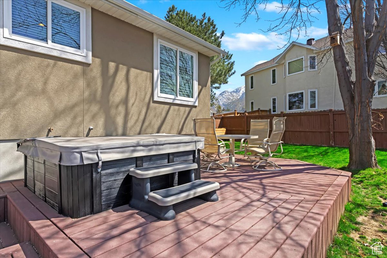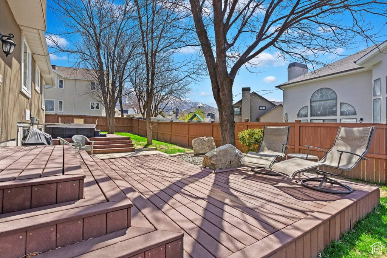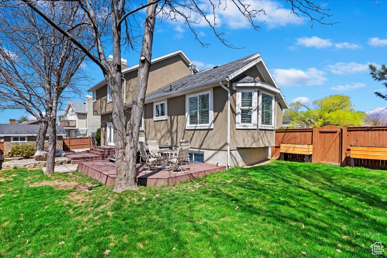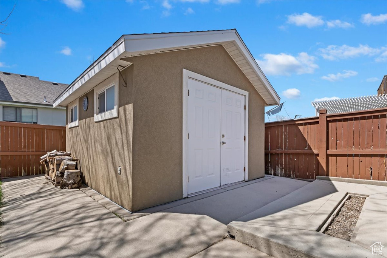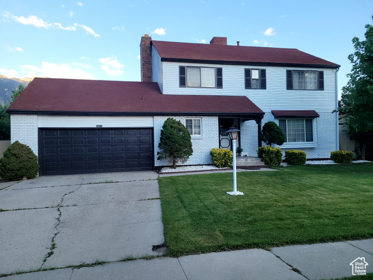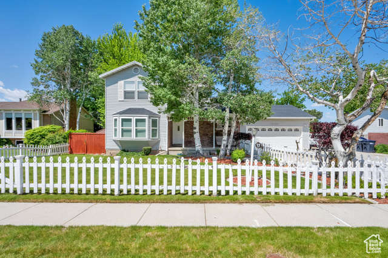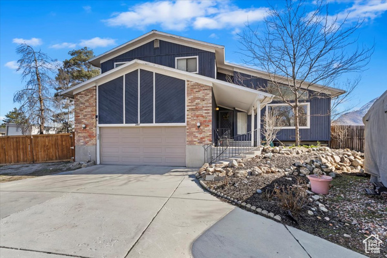
PROPERTY DETAILS
About This Property
This home for sale at 2004 E SEGO LILY DR Sandy, UT 84092 has been listed at $849,999 and has been on the market for 50 days.
Full Description
Property Highlights
- Located in one of Sandys most desirable neighborhoods, this beautifully updated 4-bedroom, 2. 5-bathroom home on 0. 2 acres offers the perfect blend of comfort, function, and style-just minutes from the Cottonwood Canyons and Dimple Dell Park.
- Step inside to discover a bright, open-concept layout with vaulted ceilings and updated flooring throughout.
- The fully remodeled kitchen features timeless cabinetry, granite countertops, and premium appliances, flowing seamlessly into the spacious dining and living areas-ideal for entertaining.
- All bathrooms have been tastefully updated, and the finished basement includes a custom wet bar, perfect for gatherings with family and friends.
- Each of the four bedrooms is generously sized, with large closets providing ample storage.
- The primary suite offers a peaceful retreat with mountain views and a luxurious, upgraded bath.
Let me assist you on purchasing a house and get a FREE home Inspection!
General Information
-
Price
$849,999 45.0k
-
Days on Market
50
-
Area
Sandy; Alta; Snowbd; Granite
-
Total Bedrooms
4
-
Total Bathrooms
3
-
House Size
3036 Sq Ft
-
Neighborhood
-
Address
2004 E SEGO LILY DR Sandy, UT 84092
-
Listed By
Odyssey Real Estate
-
HOA
NO
-
Lot Size
0.20
-
Price/sqft
279.97
-
Year Built
1993
-
MLS
2076483
-
Garage
3 car garage
-
Status
Under Contract
-
City
-
Term Of Sale
Cash,Conventional,VA Loan
Inclusions
- Dryer
- Gas Grill/BBQ
- Hot Tub
- Microwave
- Range
- Range Hood
- Refrigerator
- Satellite Dish
- Storage Shed(s)
- Washer
- Water Softener: Own
Interior Features
- Bar: Wet
- Bath: Primary
- Bath: Sep. Tub/Shower
- Central Vacuum
- Closet: Walk-In
- Disposal
- Gas Log
- Intercom
- Jetted Tub
- Kitchen: Updated
- Oven: Wall
- Range: Countertop
- Vaulted Ceilings
- Granite Countertops
Exterior Features
- Bay Box Windows
- Double Pane Windows
- Entry (Foyer)
- Lighting
Building and Construction
- Roof: Asphalt
- Exterior: Bay Box Windows,Double Pane Windows,Entry (Foyer),Lighting
- Construction: Brick,Stucco
- Foundation Basement: d d
Garage and Parking
- Garage Type: Attached
- Garage Spaces: 3
Heating and Cooling
- Air Condition: Central Air
- Heating: Forced Air,Gas: Central
Land Description
- Curb & Gutter
- Fenced: Full
- Sidewalks
- Sprinkler: Auto-Full
- Terrain
- Flat
- View: Mountain
- View: Valley
Price History
May 03, 2025
$849,999
Price decreased:
-$45,001
$279.97/sqft
Apr 29, 2025
$895,000
Price decreased:
-$15,000
$294.80/sqft
Apr 23, 2025
$910,000
Price decreased:
-$15,000
$299.74/sqft
Apr 10, 2025
$925,000
Just Listed
$304.68/sqft

LOVE THIS HOME?

Schedule a showing with a buyers agent

Kristopher
Larson
801-410-7917

Other Property Info
- Area: Sandy; Alta; Snowbd; Granite
- Zoning: Single-Family
- State: UT
- County: Salt Lake
- This listing is courtesy of:: Lester Lemon Odyssey Real Estate.
Utilities
Natural Gas Connected
Electricity Connected
Sewer Connected
Sewer: Public
Water Connected
Neighborhood Information
ASHLEY PARK
Sandy, UT
Located in the ASHLEY PARK neighborhood of Sandy
Nearby Schools
- Elementary: Park Lane
- High School: Eastmont
- Jr High: Eastmont
- High School: Jordan

This area is Car-Dependent - very few (if any) errands can be accomplished on foot. No nearby transit is available, with 0 nearby routes: 0 bus, 0 rail, 0 other. This area is Somewhat Bikeable - it's convenient to use a bike for a few trips.
This data is updated on an hourly basis. Some properties which appear for sale on
this
website
may subsequently have sold and may no longer be available. If you need more information on this property
please email kris@bestutahrealestate.com with the MLS number 2076483.
PUBLISHER'S NOTICE: All real estate advertised herein is subject to the Federal Fair
Housing Act
and Utah Fair Housing Act,
which Acts make it illegal to make or publish any advertisement that indicates any
preference,
limitation, or discrimination based on race,
color, religion, sex, handicap, family status, or national origin.

