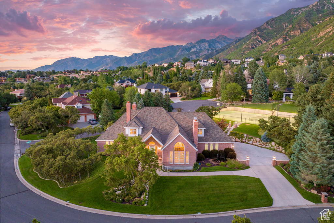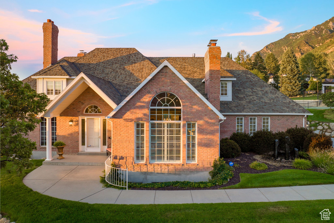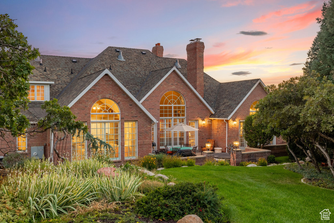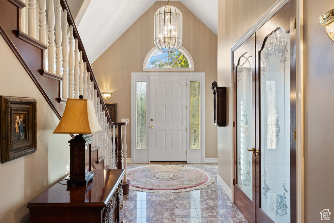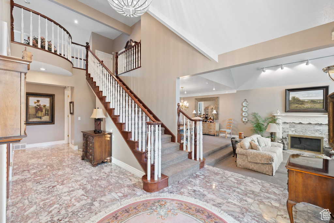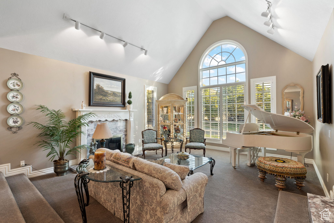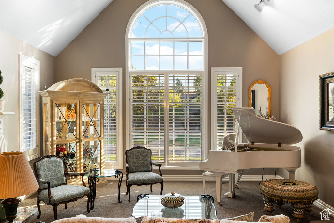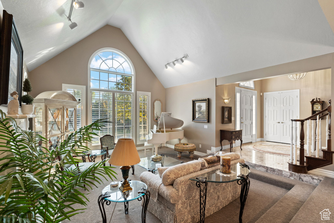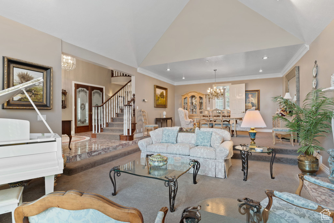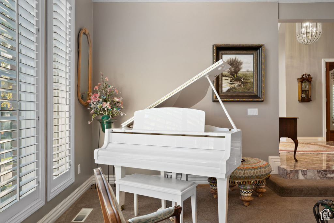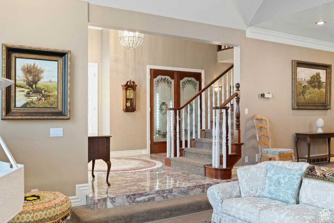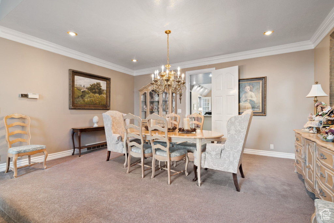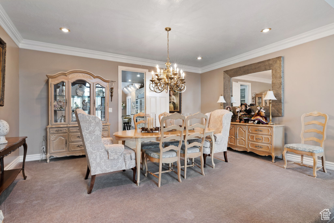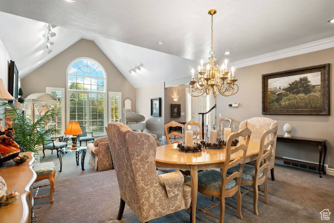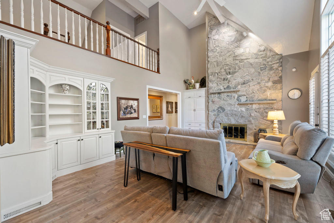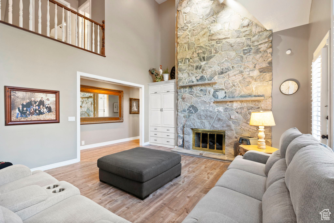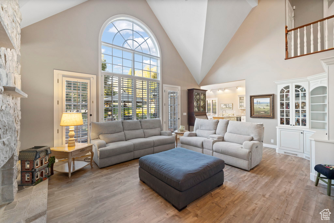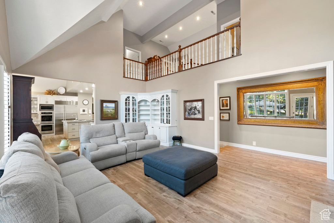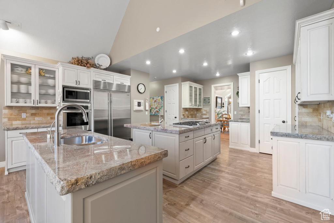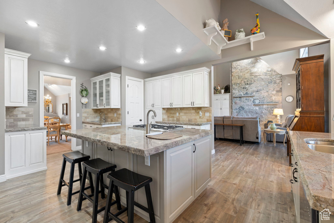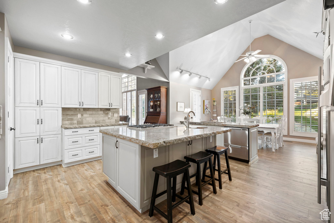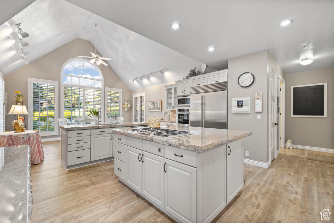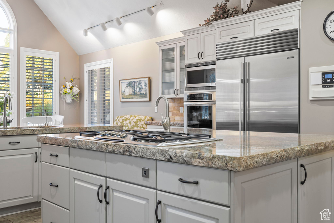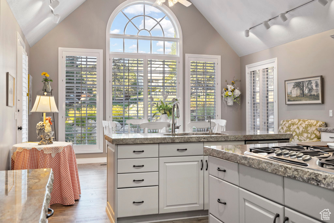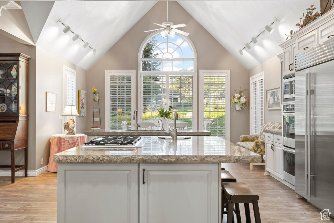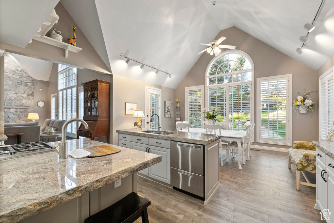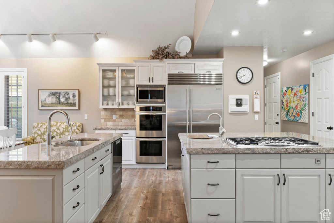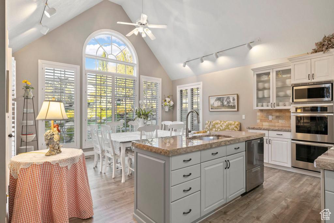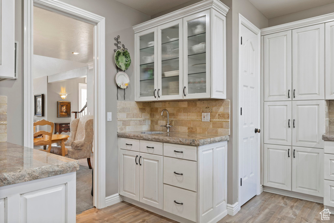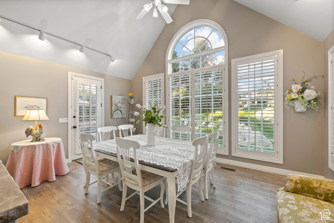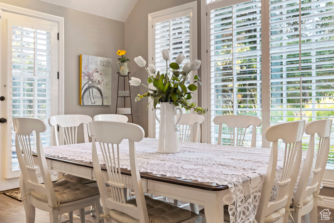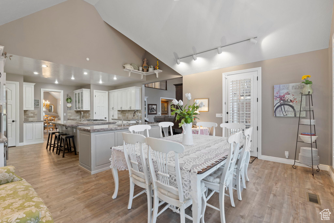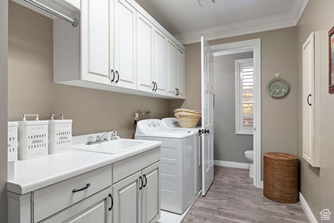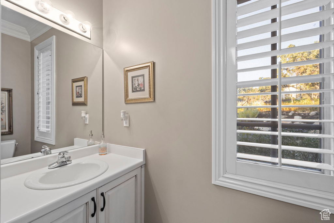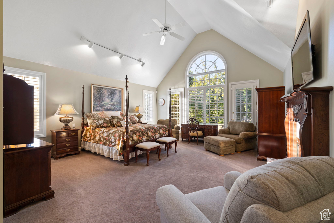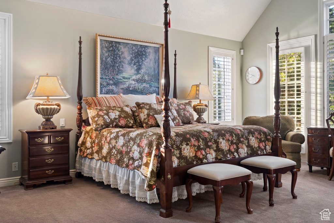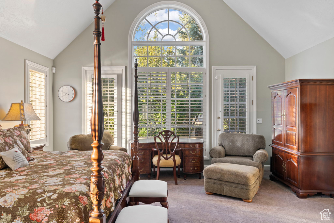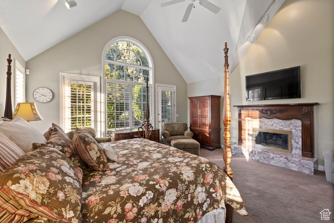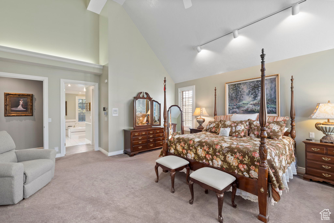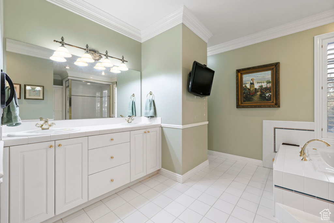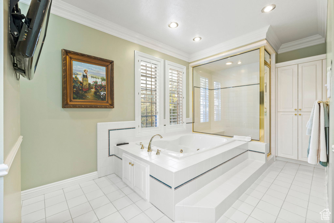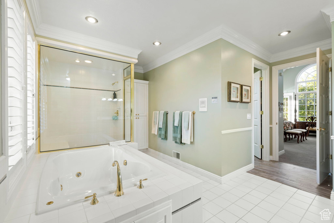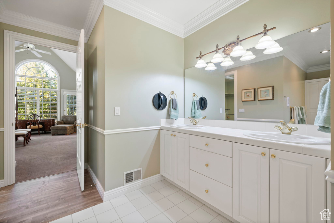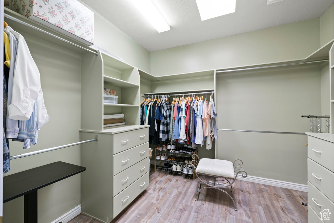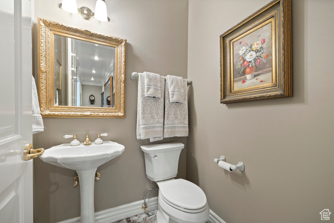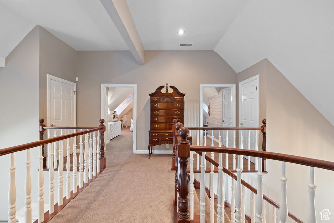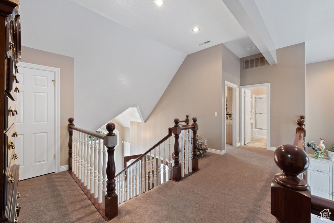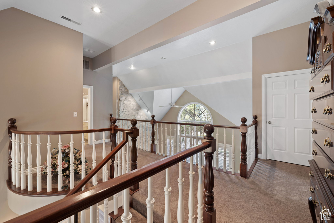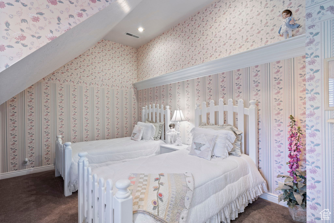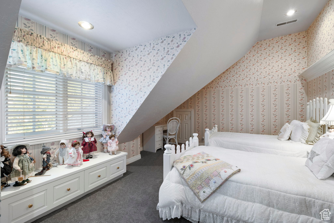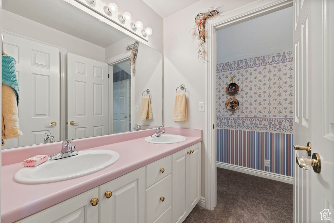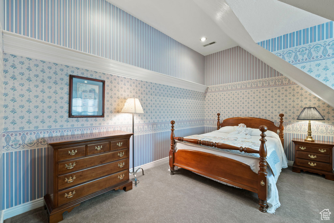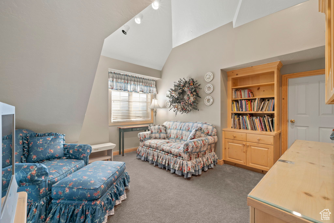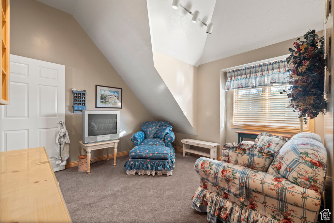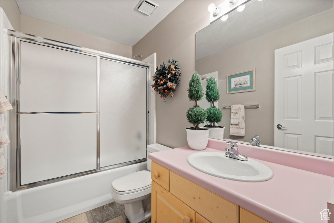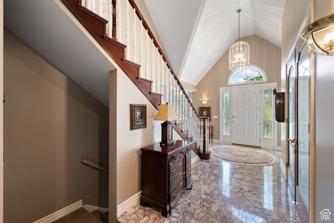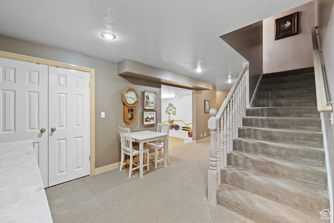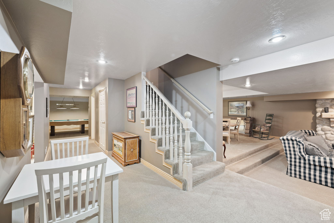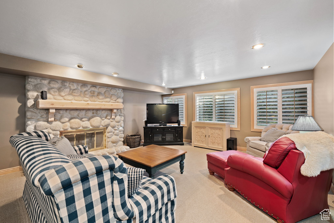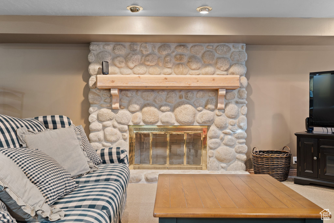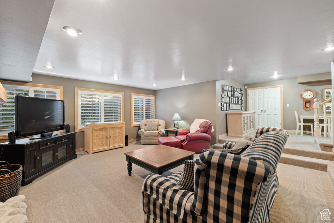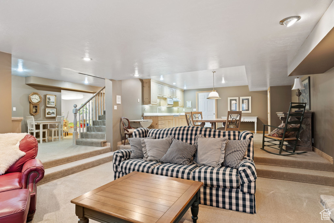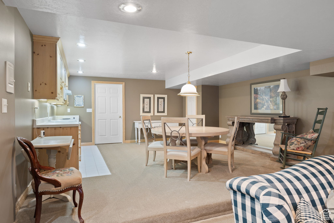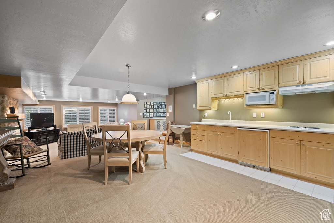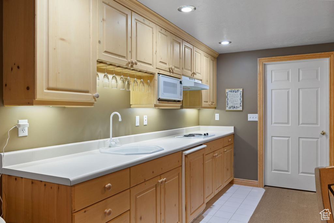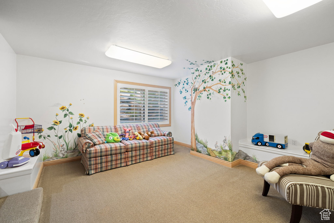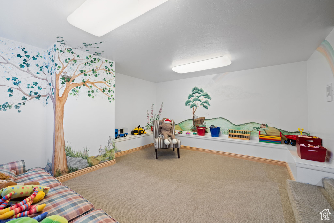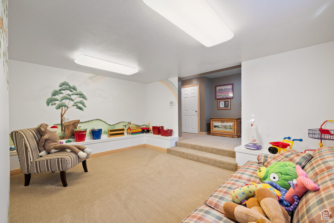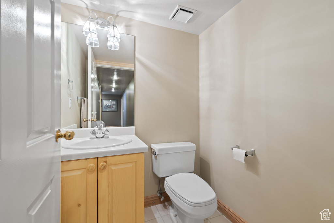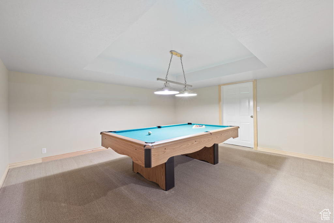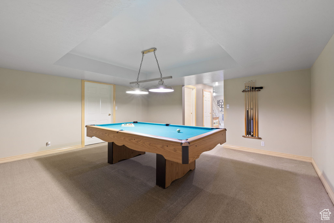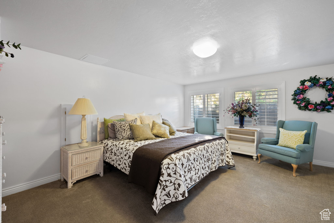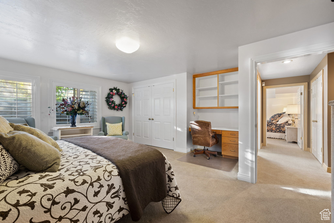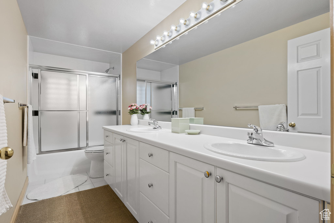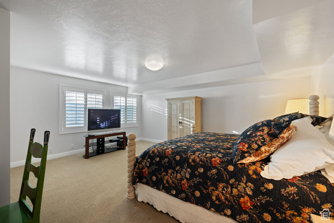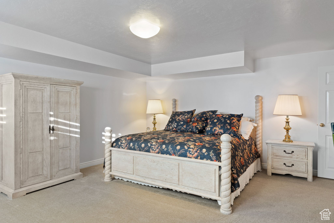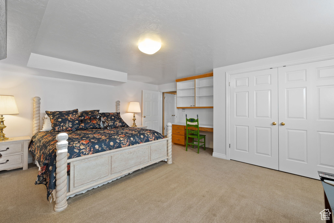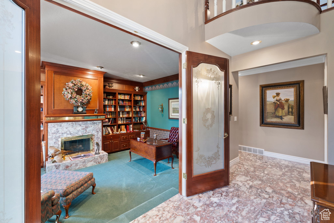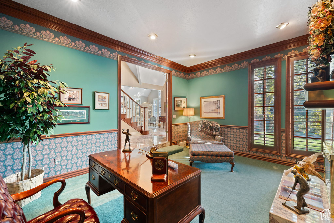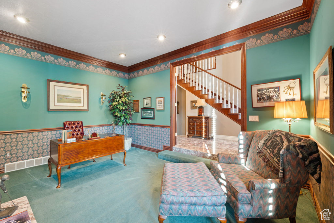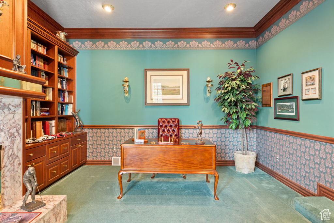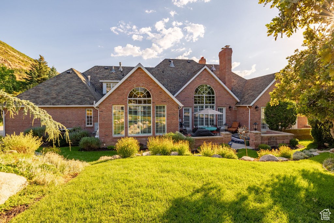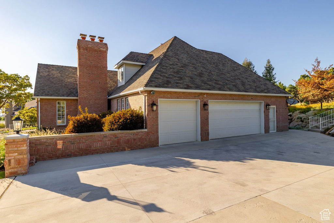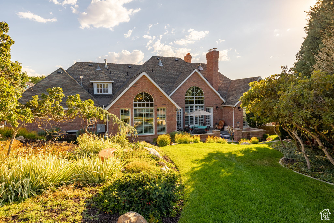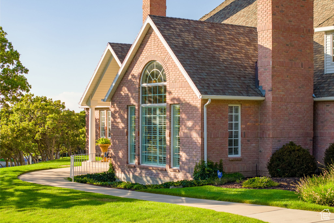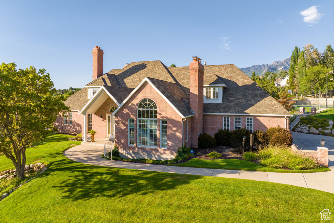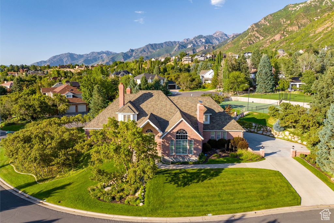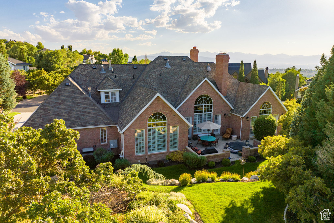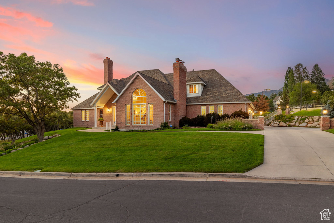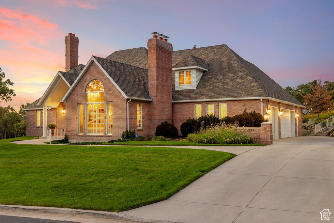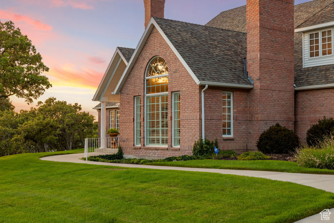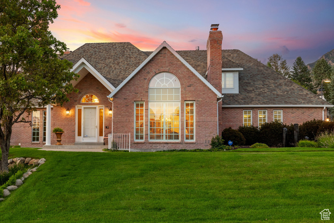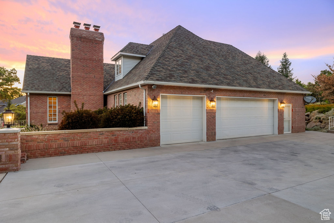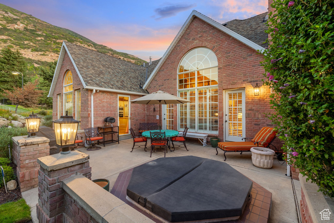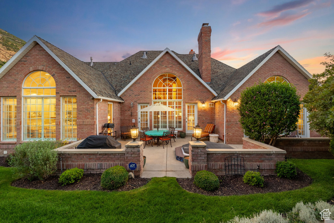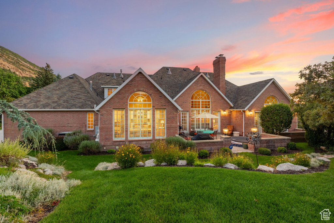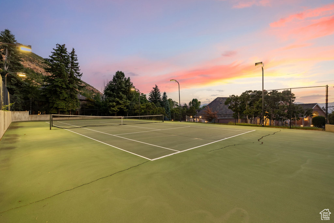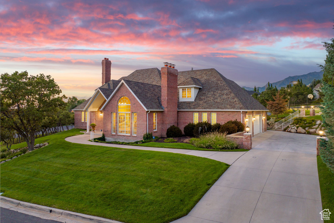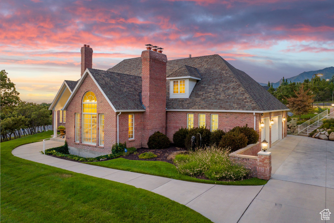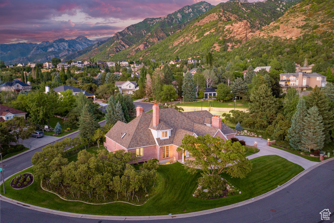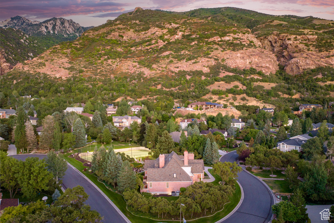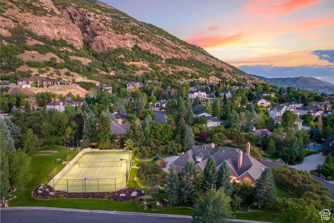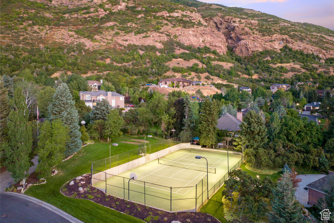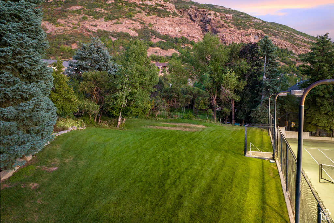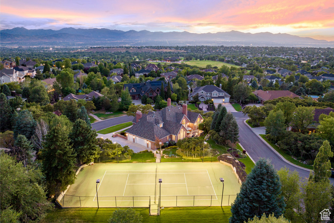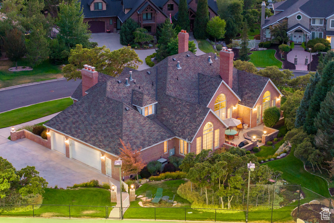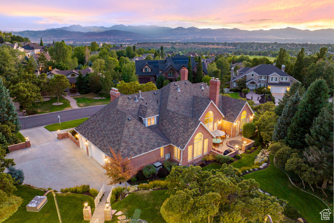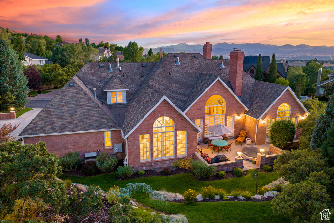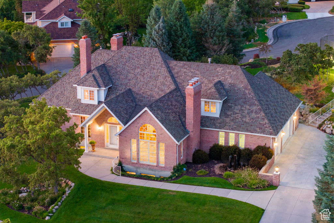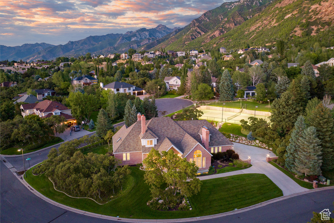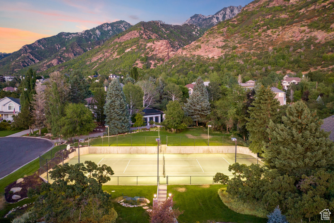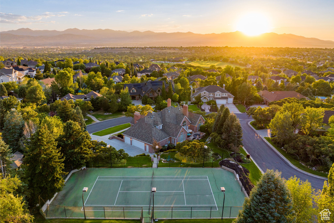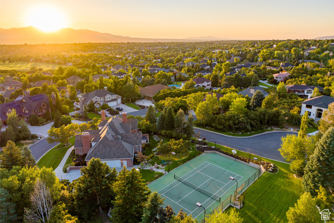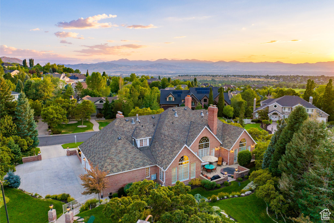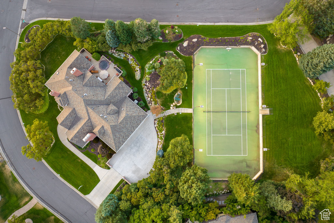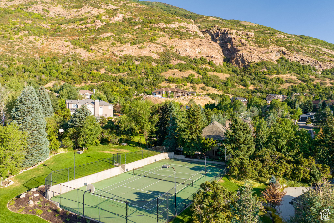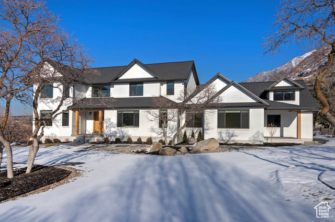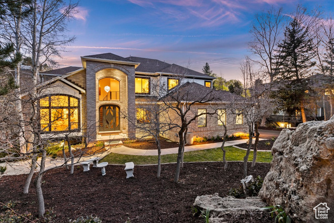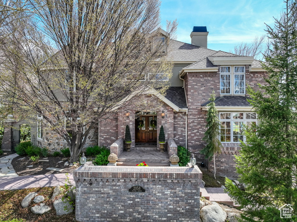
PROPERTY DETAILS
The home for sale at 11909 S BROOKGLEN DR Sandy, UT 84092 has been listed at $2,299,999 and has been on the market for 248 days.
***PRICE IMPROVEMENT 1/28/2025*** Welcome to this stunning estate nestled on the coveted Wasatch Bench, offering one of the last sub-divisible lots on an expansive .95 acres. This immaculate 7,910 sq ft home features 5 spacious bedrooms and 7 luxurious bathrooms, ensuring comfort and privacy for all. Outdoor amenities abound, including a private tennis court with a basketball hoop, ideal for sports enthusiasts. Unwind in the hot tub while enjoying the serene surroundings. Step inside to discover a beautifully remodeled kitchen, complete with a Sub-Zero refrigerator and a gorgeous layout perfect for culinary enthusiasts and entertaining guests. The recently refinished roof adds to the homes pristine condition. This exceptional property combines elegance, functionality, and ample space, making it the perfect place to call home. Dont miss the opportunity to own this rare gem on the Wasatch Bench. Square footage figures are provided as a courtesy estimate only and were obtained from the County. The buyer is advised to obtain an independent measurement.
Let me assist you on purchasing a house and get a FREE home Inspection!
General Information
-
Price
$2,299,999 100.0k
-
Days on Market
248
-
Area
Sandy; Alta; Snowbd; Granite
-
Total Bedrooms
5
-
Total Bathrooms
7
-
House Size
7910 Sq Ft
-
Neighborhood
-
Address
11909 S BROOKGLEN DR Sandy, UT 84092
-
HOA
NO
-
Lot Size
0.95
-
Price/sqft
290.77
-
Year Built
1991
-
MLS
2016477
-
Garage
3 car garage
-
Status
Under Contract
-
City
-
Term Of Sale
Cash,Conventional
Inclusions
- Alarm System
- Basketball Standard
- Dryer
- Hot Tub
- Humidifier
- Range
- Washer
- Water Softener: Own
- Video Door Bell(s)
- Smart Thermostat(s)
Interior Features
- Alarm: Fire
- Alarm: Security
- Bath: Master
- Central Vacuum
- Closet: Walk-In
- Den/Office
- Gas Log
- Great Room
- Kitchen: Second
- Kitchen: Updated
- Oven: Double
- Vaulted Ceilings
- Granite Countertops
Exterior Features
- Double Pane Windows
- Entry (Foyer)
- Lighting
- Porch: Open
- Storm Doors
- Patio: Open
Building and Construction
- Roof: Asphalt
- Exterior: Double Pane Windows,Entry (Foyer),Lighting,Porch: Open,Storm Doors,Patio: Open
- Construction: Asphalt,Brick
- Foundation Basement: d d
Garage and Parking
- Garage Type: Attached
- Garage Spaces: 3
Heating and Cooling
- Air Condition: Central Air
- Heating: Gas: Central,Wood
Land Description
- Corner Lot
- Curb & Gutter
- Sidewalks
- Sprinkler: Auto-Full
- Terrain: Grad Slope
- View: Mountain
- View: Valley
Price History
Jan 28, 2025
$2,299,999
Price decreased:
-$100,000
$290.77/sqft
Dec 06, 2024
$2,399,999
Price decreased:
-$100,000
$303.41/sqft
Sep 23, 2024
$2,499,999
Price decreased:
-$200,000
$316.06/sqft
Aug 09, 2024
$2,699,999
Just Listed
$341.34/sqft

LOVE THIS HOME?

Schedule a showing or ask a question.

Kristopher
Larson
801-410-7917

Schools
- Highschool: Alta
- Jr High: Indian Hills
- Intermediate: Indian Hills
- Elementary: Lone Peak

This area is Car-Dependent - very few (if any) errands can be accomplished on foot. No nearby transit is available, with 0 nearby routes: 0 bus, 0 rail, 0 other. This area is Somewhat Bikeable - it's convenient to use a bike for a few trips.
Other Property Info
- Area: Sandy; Alta; Snowbd; Granite
- Zoning: Single-Family
- State: UT
- County: Salt Lake
- This listing is courtesy of: Dan EvansSummit Realty, Inc.. 801-225-7272.
Utilities
Natural Gas Connected
Electricity Connected
Sewer Connected
Sewer: Public
Water Connected
This data is updated on an hourly basis. Some properties which appear for sale on
this
website
may subsequently have sold and may no longer be available. If you need more information on this property
please email kris@bestutahrealestate.com with the MLS number 2016477.
PUBLISHER'S NOTICE: All real estate advertised herein is subject to the Federal Fair
Housing Act
and Utah Fair Housing Act,
which Acts make it illegal to make or publish any advertisement that indicates any
preference,
limitation, or discrimination based on race,
color, religion, sex, handicap, family status, or national origin.

