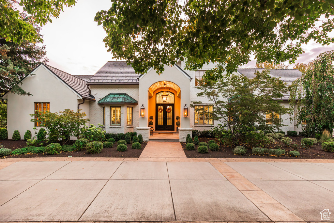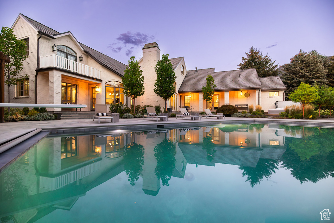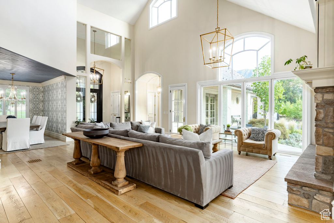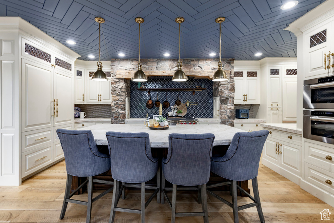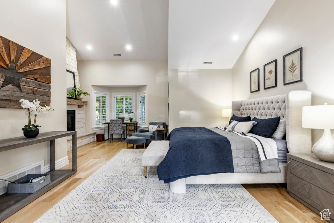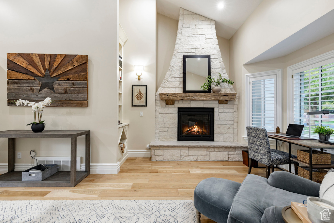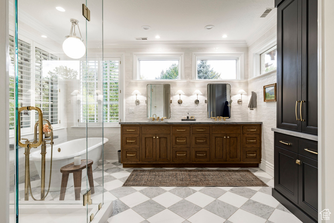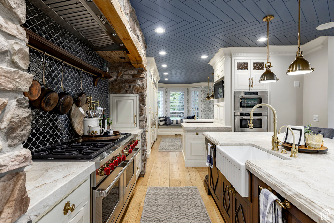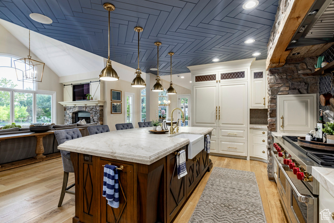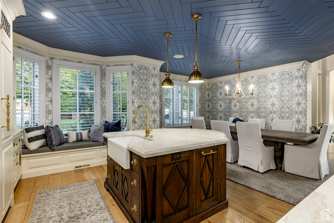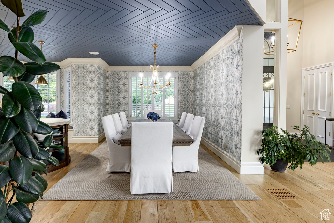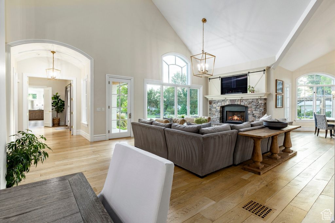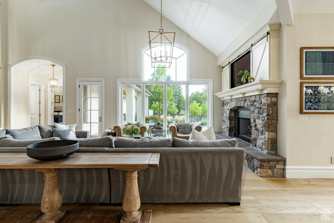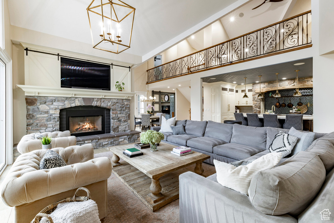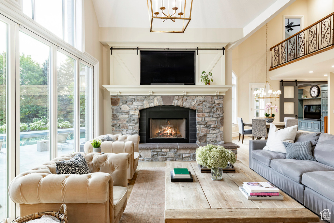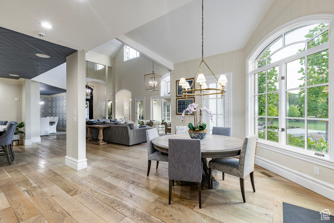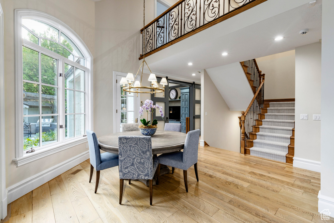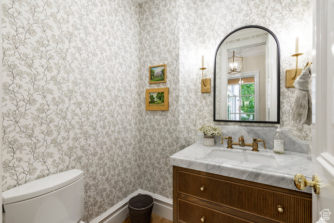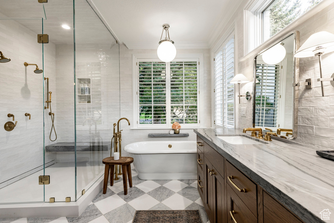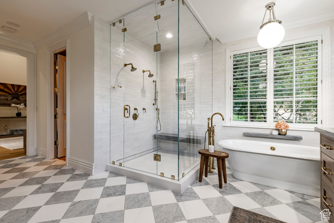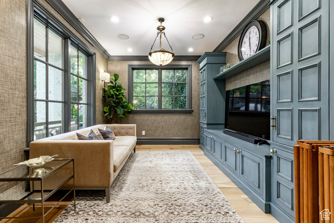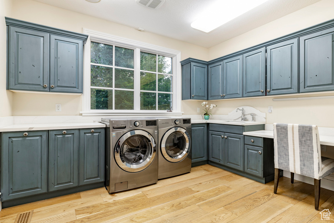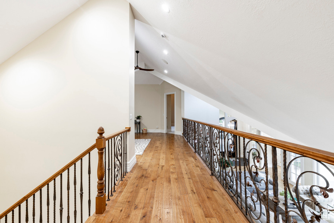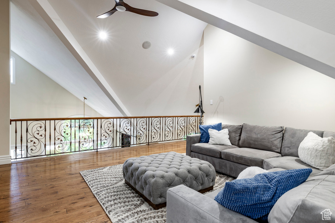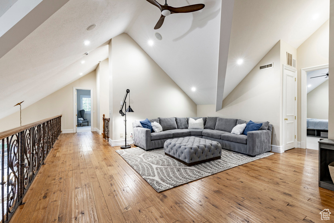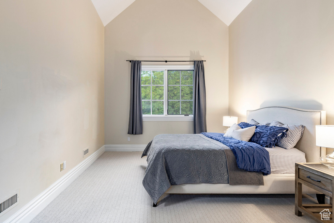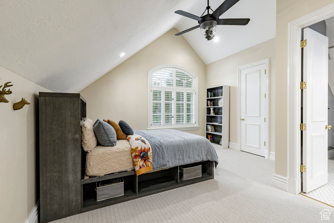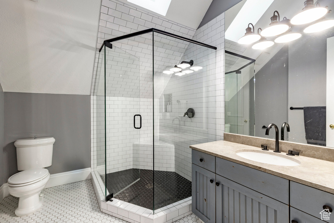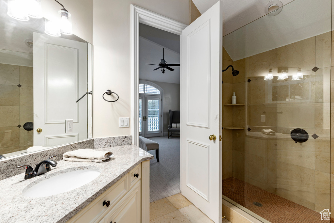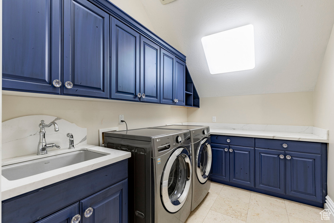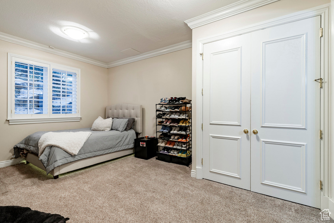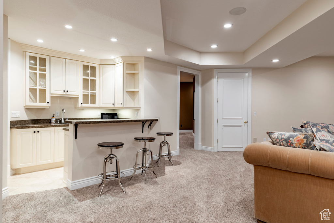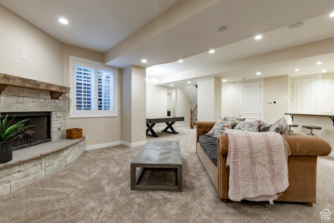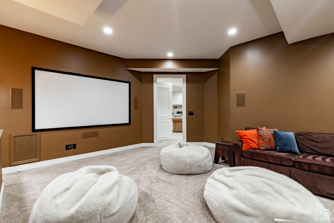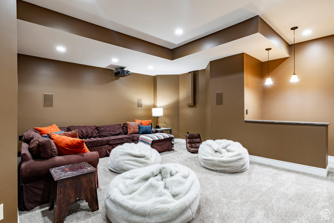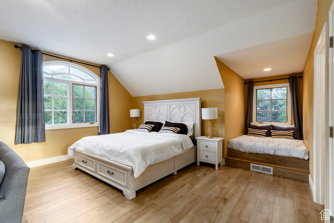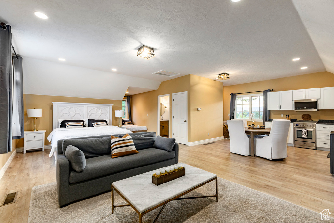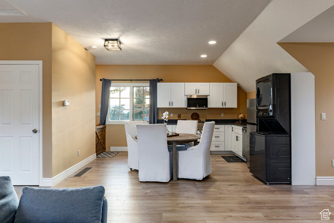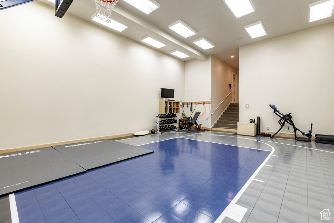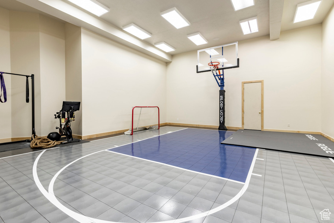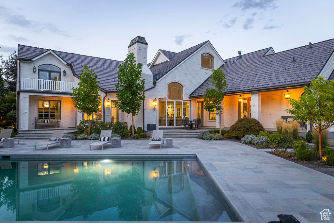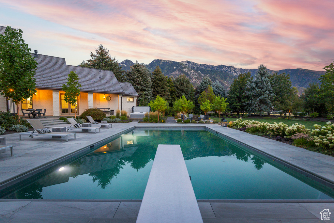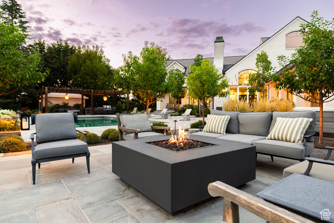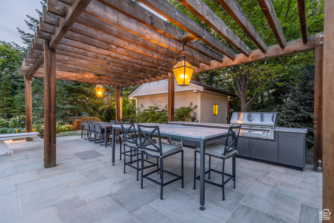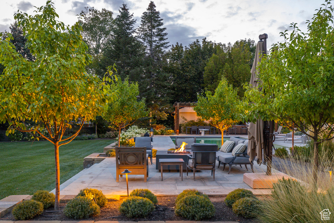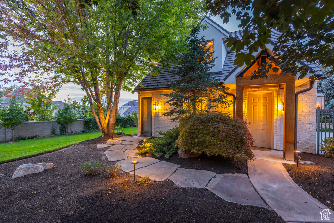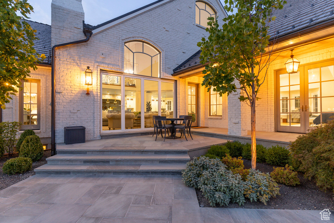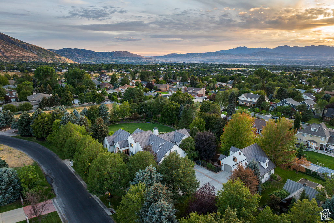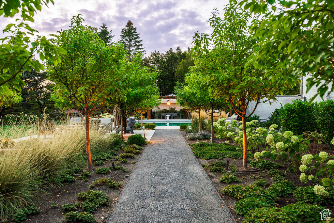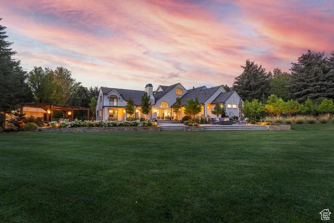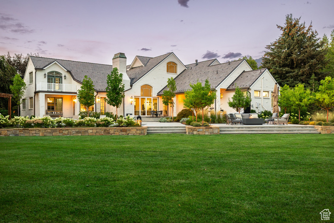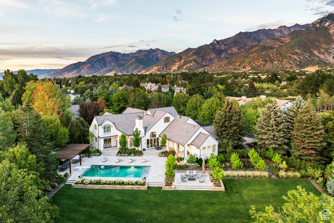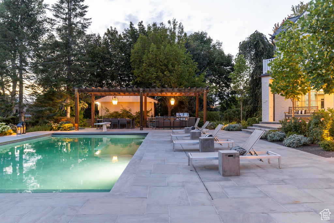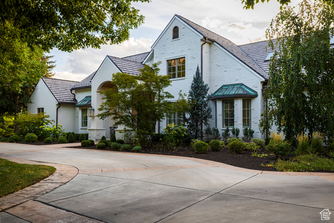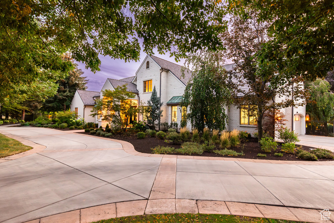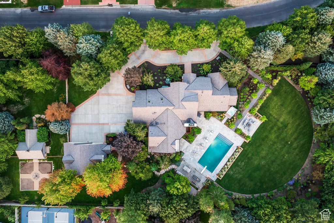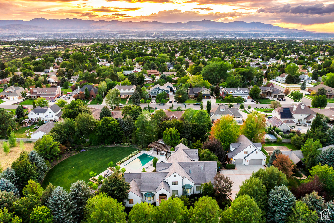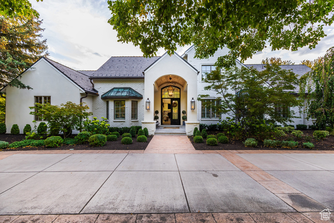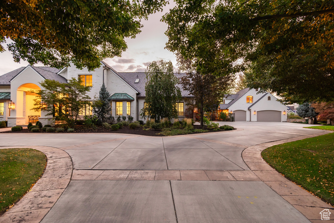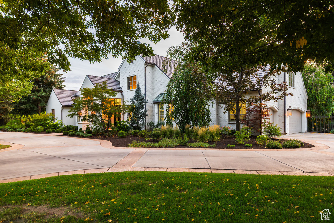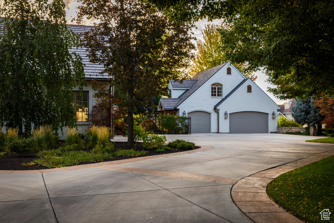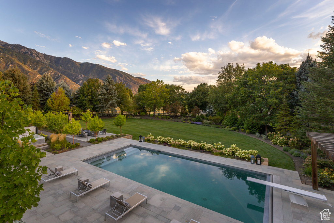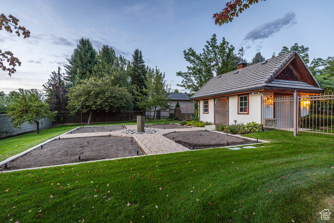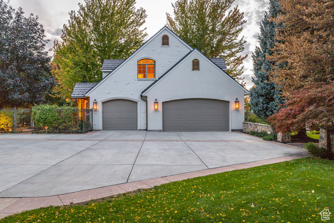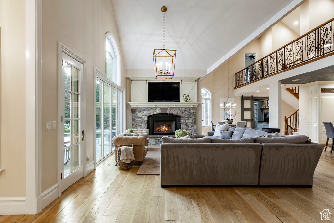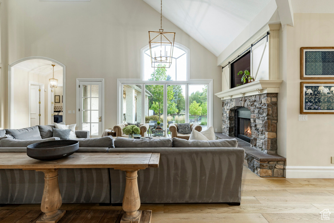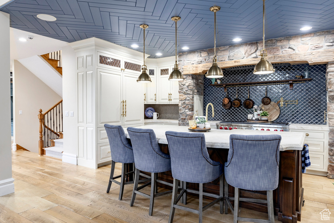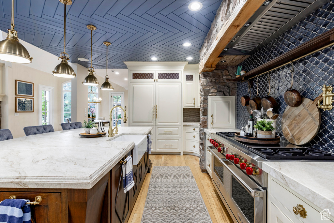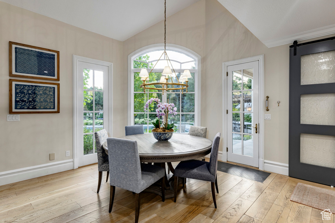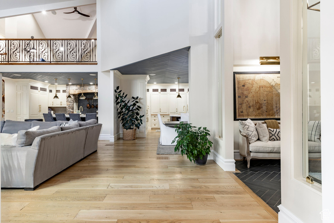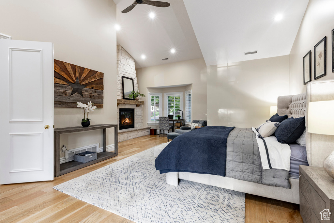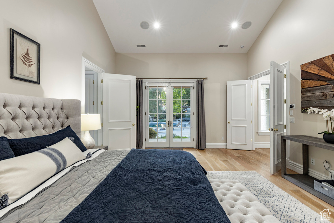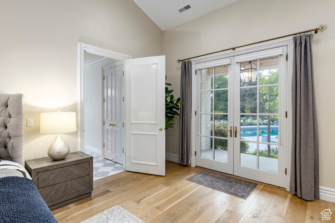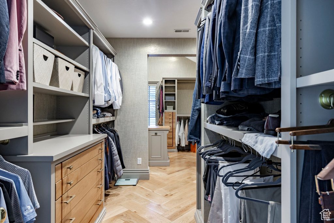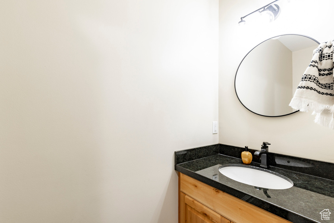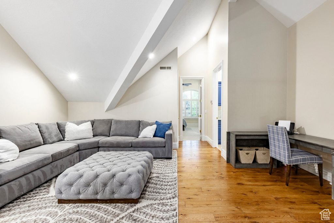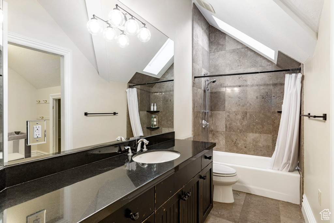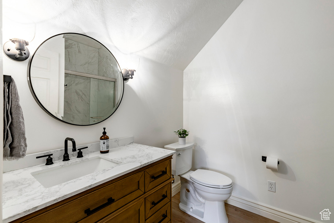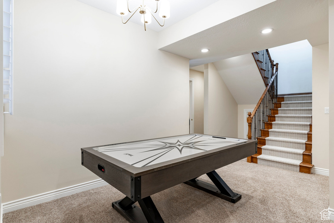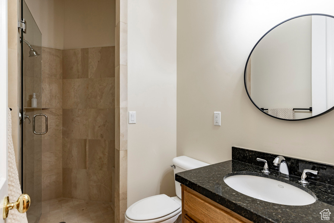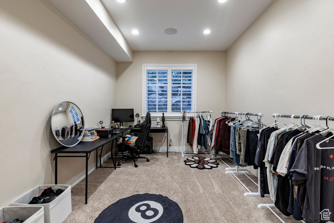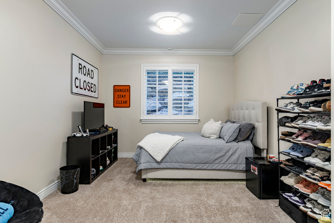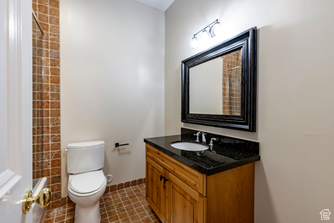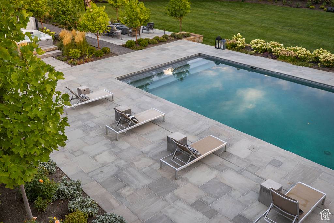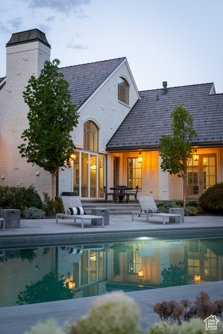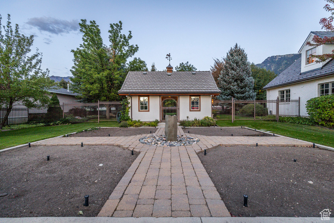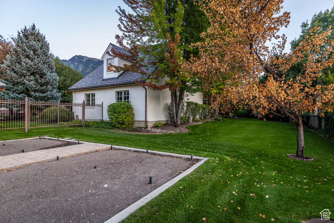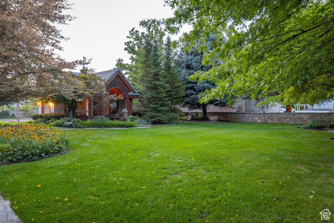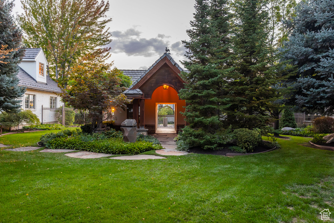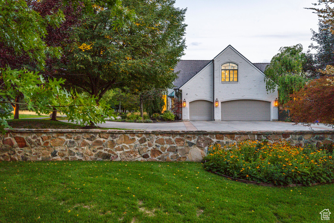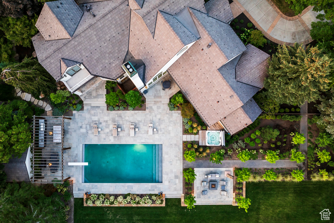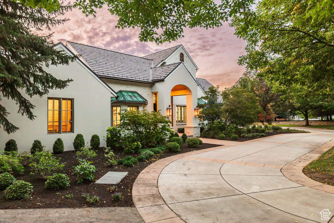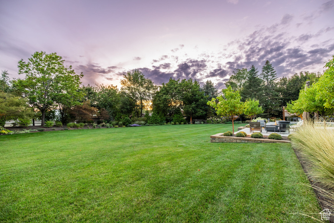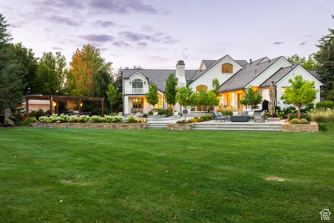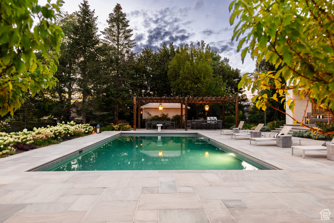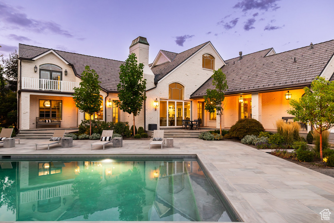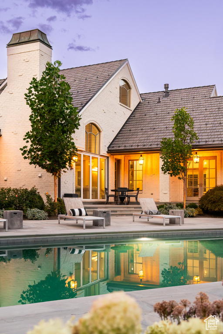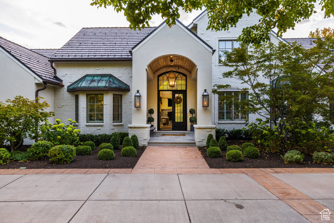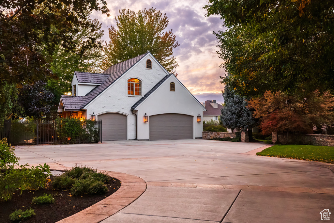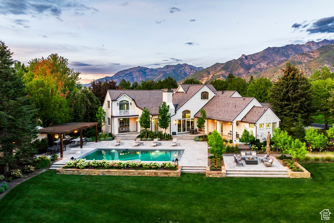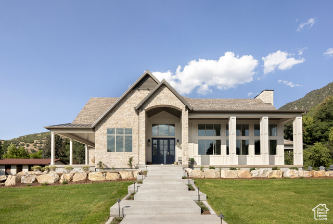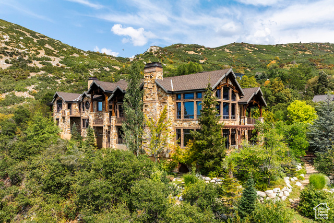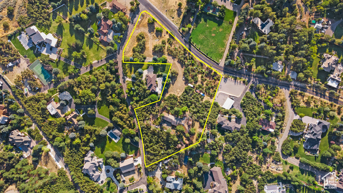
PROPERTY DETAILS
View Virtual Tour
About This Property
This home for sale at 10228 S ALTAVILLA DR Sandy, UT 84092 has been listed at $4,890,000 and has been on the market for 15 days.
Full Description
Property Highlights
- The full brick exterior, masterfully reimagined by renowned contractor Jackson LeRoy, creates an elegant, maintenance-free facade, while mature trees and pristine landscaping provide natural privacy. .
- Extraordinary amenities include a heated driveway, 3-car garage at the main residence plus a detached 2-car garage with climate-controlled workshop, tankless water heaters, and three North Dry Creek irrigation shares for year-round water access. .
- The main residence spans three levels showcasing a luxurious owners suite with private HVAC, spa-inspired bath, a custom stone fireplace, and the expanded walk-in closet; a gourmet kitchen featuring granite countertops, custom cabinetry, SubZero appliances, pebble ice machine, and Wolf professional range; plus a vaulted great room with a custom stone fireplace and expansive windows capturing the abundant natural lighting. .
- Additional highlights include an indoor gym designed for professional-grade equipment, theater room for cinematic experiences, and a fully equipped Accessory Dwelling Unit sleeping four. .
- The charming garden house and pool house complement the resort-style pool and hot tub area designed by Kappas Landscaping, creating ideal spaces for outdoor entertaining. .
- Discover unparalleled luxury on this rare 1. 56-acre estate featuring breathtaking mountain views and four distinct structures designed for sophisticated living and entertaining. .
Let me assist you on purchasing a house and get a FREE home Inspection!
General Information
-
Price
$4,890,000
-
Days on Market
15
-
Area
Sandy; Alta; Snowbd; Granite
-
Total Bedrooms
6
-
Total Bathrooms
9
-
House Size
9284 Sq Ft
-
Neighborhood
-
Address
10228 S ALTAVILLA DR Sandy, UT 84092
-
Listed By
Summit Sothebys International Realty
-
HOA
NO
-
Lot Size
1.56
-
Price/sqft
526.71
-
Year Built
1999
-
MLS
2112034
-
Garage
5 car garage
-
Status
Under Contract
-
City
-
Term Of Sale
Cash,Conventional
Inclusions
- Basketball Standard
- Ceiling Fan
- Freezer
- Gas Grill/BBQ
- Hot Tub
- Microwave
- Refrigerator
- Water Softener: Own
- Projector
- Smart Thermostat(s)
Interior Features
- Alarm: Fire
- Alarm: Security
- Bar: Wet
- Bath: Primary
- Bath: Sep. Tub/Shower
- Central Vacuum
- Closet: Walk-In
- Den/Office
- Disposal
- French Doors
- Gas Log
- Great Room
- Kitchen: Second
- Kitchen: Updated
- Mother-in-Law Apt.
- Oven: Gas
- Range: Gas
- Range/Oven: Free Stdng.
- Vaulted Ceilings
- Instantaneous Hot Water
- Granite Countertops
- Theater Room
Exterior Features
- Balcony
- Bay Box Windows
- Double Pane Windows
- Entry (Foyer)
- Out Buildings
- Lighting
- Porch: Open
- Secured Building
- Skylights
- Storm Doors
Building and Construction
- Roof: Composition,Pitched
- Exterior: Balcony,Bay Box Windows,Double Pane Windows,Entry (Foyer),Out Buildings,Lighting,Porch: Open,Secured Building,Skylights,Storm Doors
- Construction: Brick,Stone
- Foundation Basement:
Garage and Parking
- Garage Type: Attached
- Garage Spaces: 5
Heating and Cooling
- Air Condition: Central Air
- Heating: Electric,Forced Air,Gas: Central,>= 95% efficiency
Pool
- Yes
Land Description
- Cul-de-Sac
- Fenced: Full
- Road: Paved
- Secluded Yard
- Sprinkler: Auto-Full
- Terrain
- Flat
- View: Mountain
- Drip Irrigation: Auto-Part
- Private
Price History
Sep 17, 2025
$4,890,000
Just Listed
$526.71/sqft
Mortgage Calculator
Estimated Monthly Payment
Neighborhood Information
ALTAVILLA ESTATES
Sandy, UT
Located in the ALTAVILLA ESTATES neighborhood of Sandy
Nearby Schools
- Elementary: Park Lane
- High School: Eastmont
- Jr High: Eastmont
- High School: Jordan

This area is Car-Dependent - very few (if any) errands can be accomplished on foot. Minimal public transit is available in the area. This area is Somewhat Bikeable - it's convenient to use a bike for a few trips.
Other Property Info
- Area: Sandy; Alta; Snowbd; Granite
- Zoning: Single-Family
- State: UT
- County: Salt Lake
- This listing is courtesy of:: Annie Sperry Summit Sothebys International Realty.
801-467-2100.
Utilities
Natural Gas Connected
Electricity Connected
Sewer Connected
Sewer: Public
Water Connected
Based on information from UtahRealEstate.com as of 2025-09-17 10:18:01. All data, including all measurements and calculations of area, is obtained from various sources and has not been, and will not be, verified by broker or the MLS. All information should be independently reviewed and verified for accuracy. Properties may or may not be listed by the office/agent presenting the information. IDX information is provided exclusively for consumers’ personal, non-commercial use, and may not be used for any purpose other than to identify prospective properties consumers may be interested in purchasing.
Housing Act and Utah Fair Housing Act, which Acts make it illegal to make or publish any advertisement that indicates any preference, limitation, or discrimination based on race, color, religion, sex, handicap, family status, or national origin.

