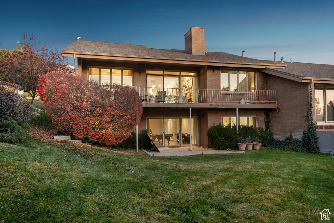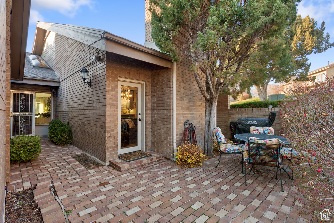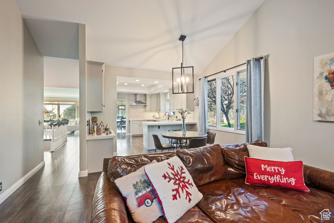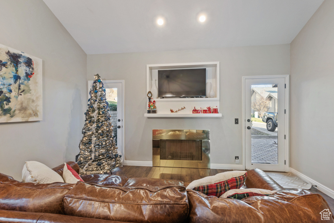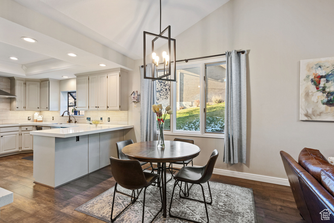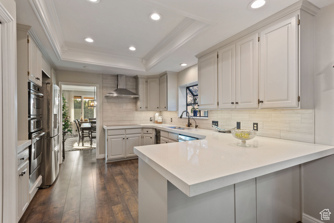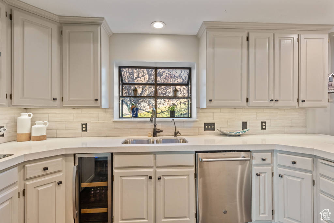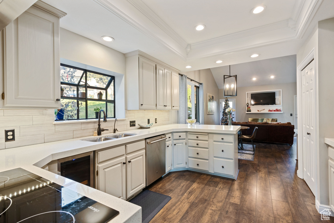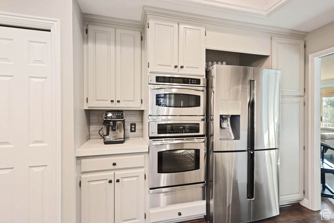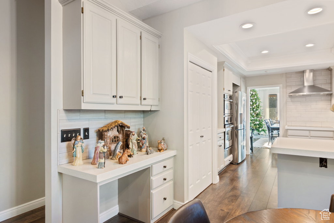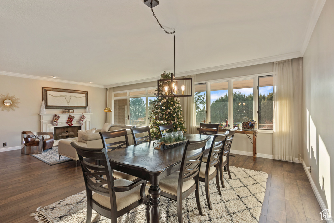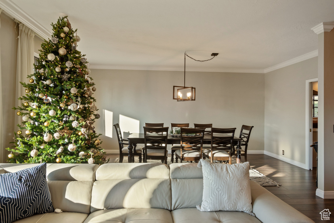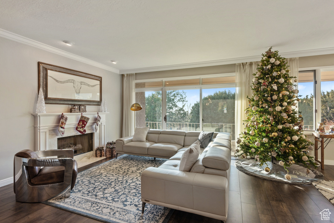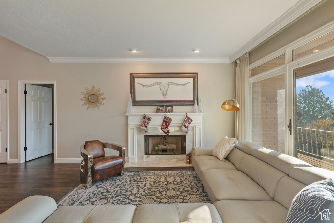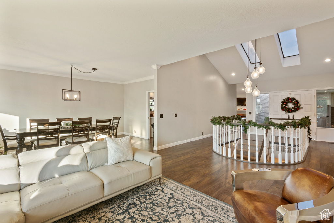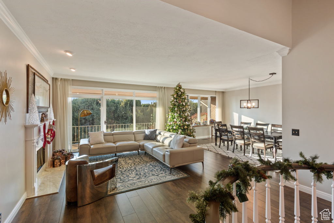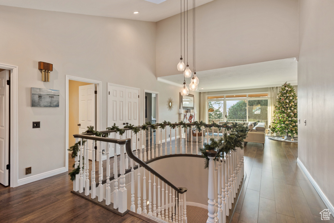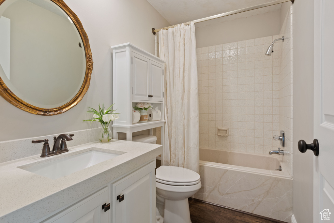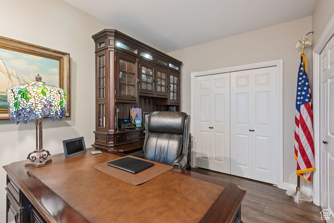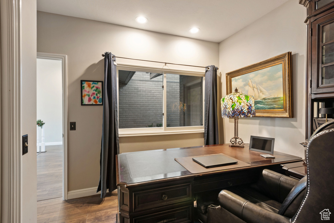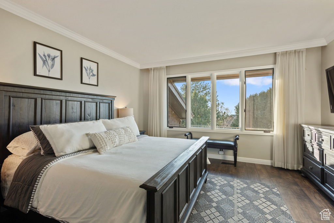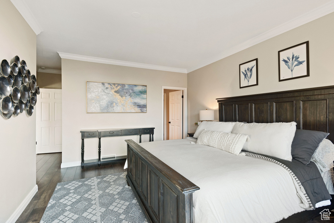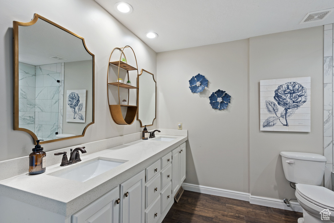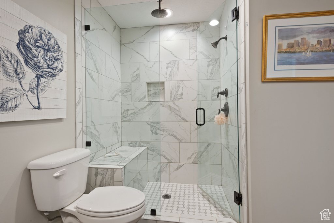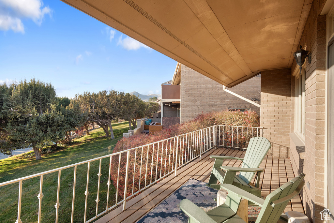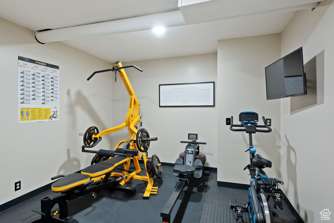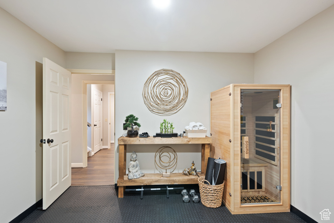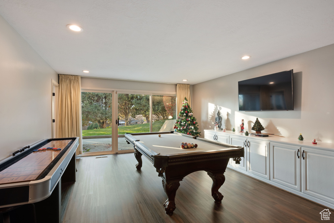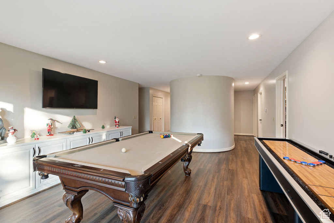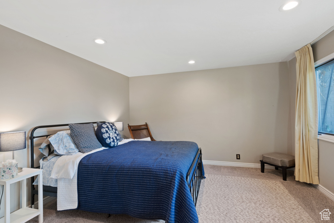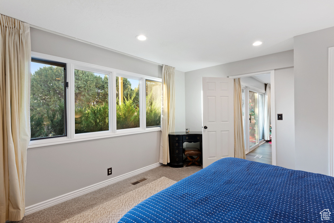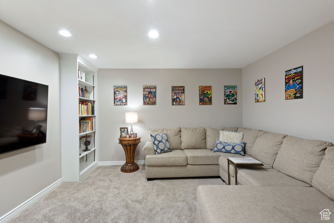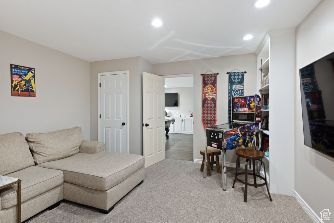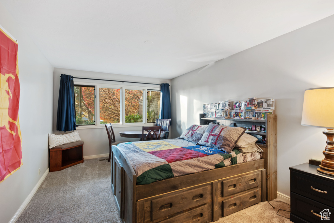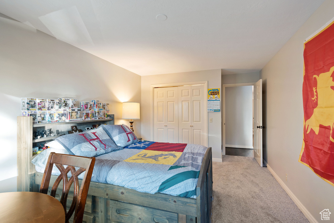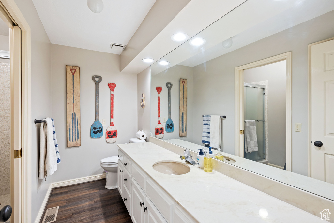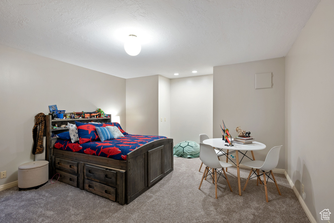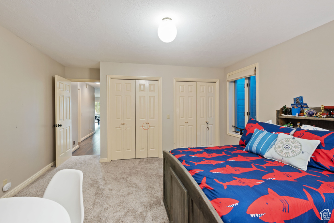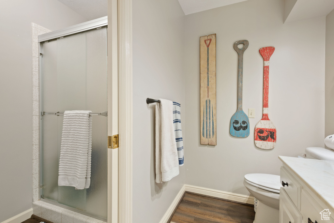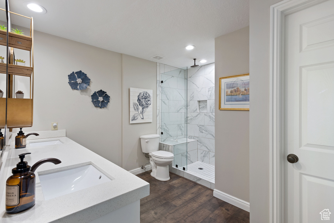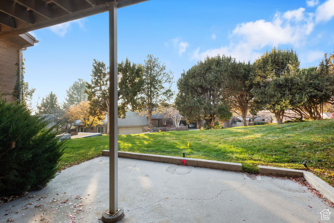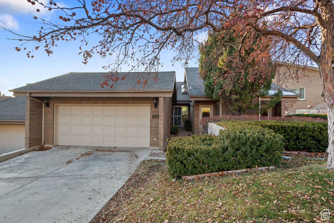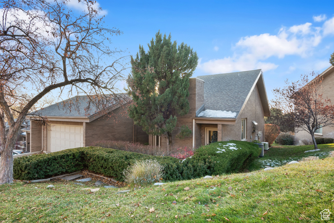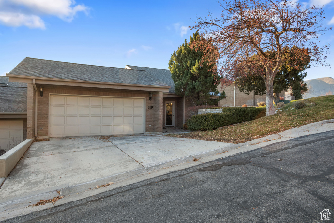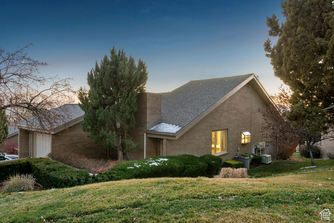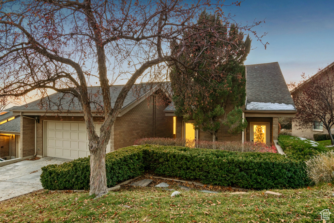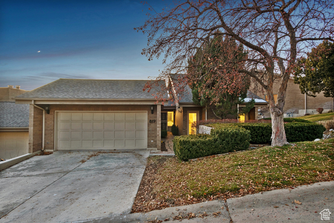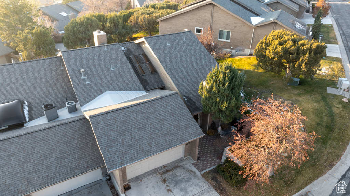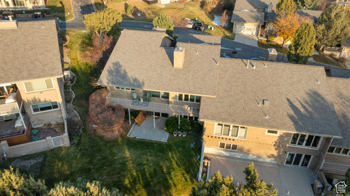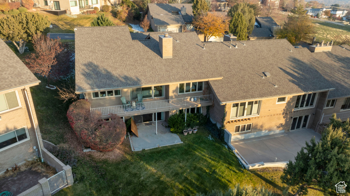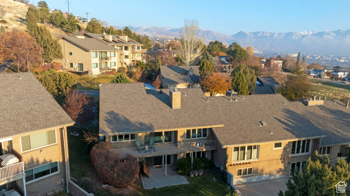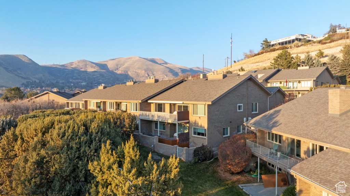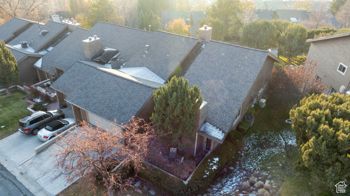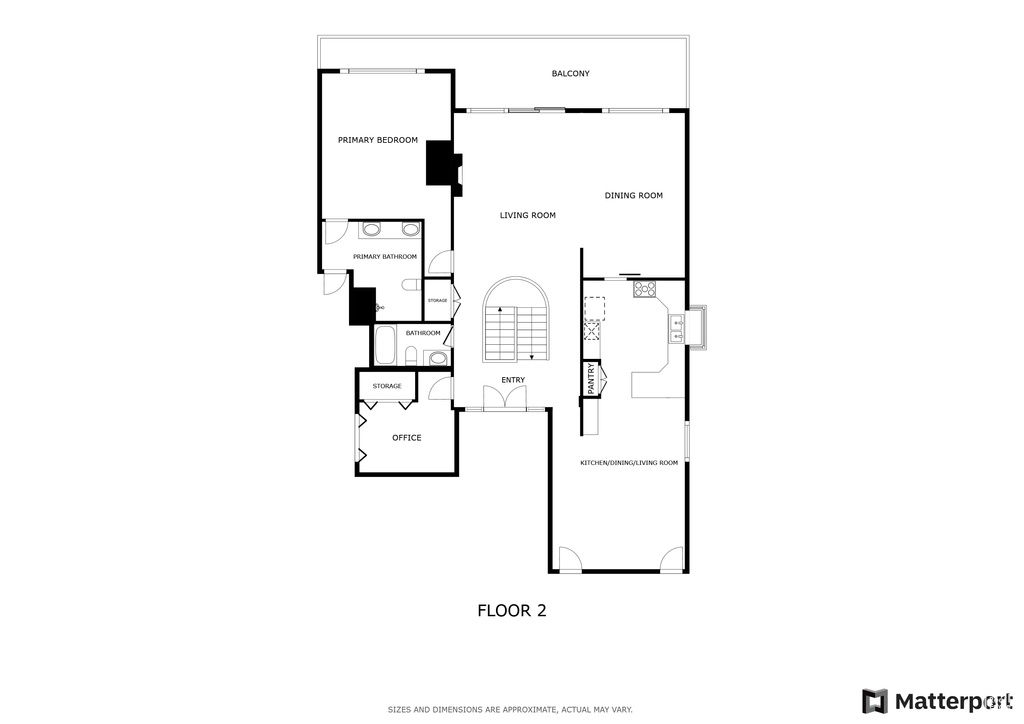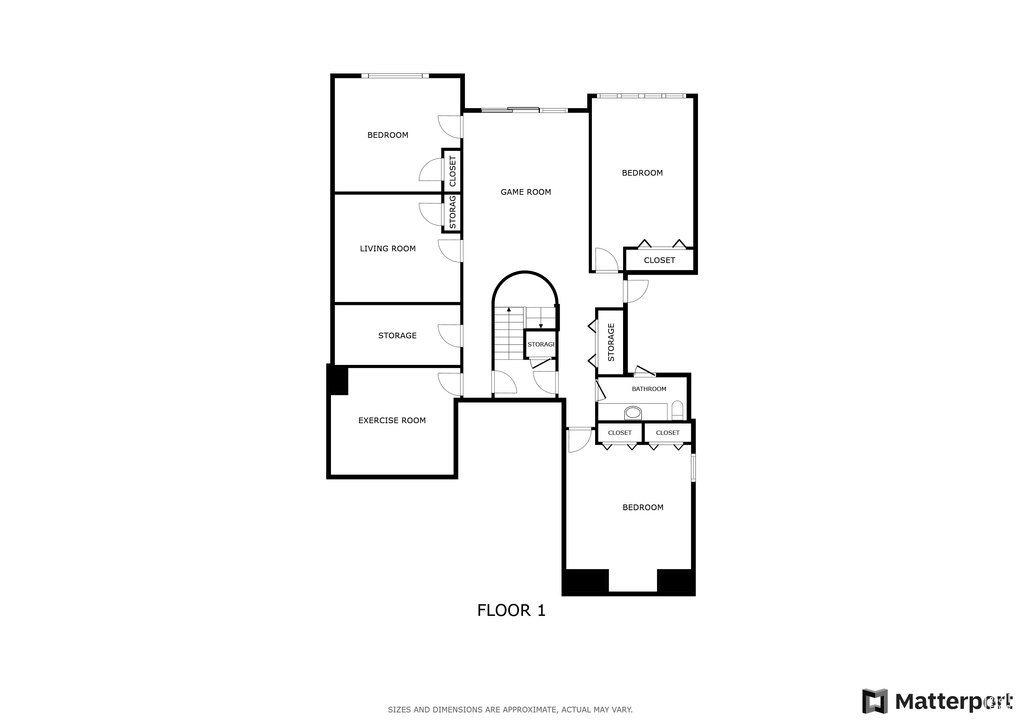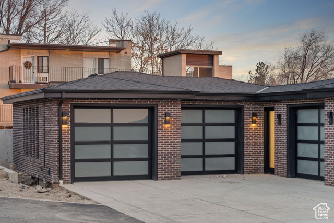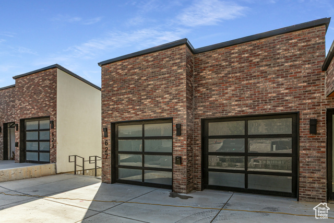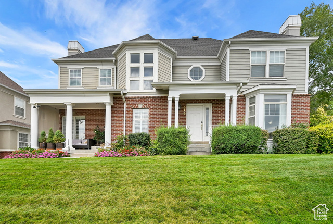
PROPERTY DETAILS
View Virtual Tour
About This Property
This home for sale at 819 N JUNIPERPOINT DR Salt Lake City, UT 84103 has been listed at $989,000 and has been on the market for 295 days.
Full Description
Property Highlights
- The home features newer engineered hardwood floors, fresh two-tone paint, updated carpet, and a modern kitchen with stainless steel appliances, painted cabinetry, and a cozy dining nook. .
- Lending Incentives May Be Available For This Listing! (See Agent Remarks) Beautifully updated end unit in a desirable gated Avenues community!
- The spacious formal dining and living area offers stunning views of the valley and Ensign Peak from the covered deck with no rear neighbors. .
- The adjacent TV room with a fireplace opens to a charming brick patio. .
- The main floor includes a grand entry with skylights and vaulted ceilings, a primary suite with a walk-in closet and double vanity, and a second bedroom currently used as an office. .
- The lower level includes three bedrooms, a den, a game room, and ample storage, with walkout access to a patio and grassy yard. .
Let me assist you on purchasing a house and get a FREE home Inspection!
General Information
-
Price
$989,000 10.0k
-
Days on Market
295
-
Area
Salt Lake City: Avenues Area
-
Total Bedrooms
5
-
Total Bathrooms
3
-
House Size
3800 Sq Ft
-
Neighborhood
-
Address
819 N JUNIPERPOINT DR Salt Lake City, UT 84103
-
Listed By
REDFIN CORPORATION
-
HOA
YES
-
Lot Size
0.01
-
Price/sqft
260.26
-
Year Built
1983
-
MLS
2076658
-
Garage
2 car garage
-
Status
Active
-
City
-
Term Of Sale
Cash,Conventional,FHA,VA Loan
Inclusions
- Microwave
- Range
- Range Hood
- Refrigerator
- Water Softener: Own
- Window Coverings
Interior Features
- Bath: Primary
- Central Vacuum
- Disposal
- Gas Log
- Kitchen: Updated
- Oven: Double
- Oven: Wall
- Range: Countertop
- Vaulted Ceilings
Exterior Features
- Basement Entrance
- Double Pane Windows
- Entry (Foyer)
- Skylights
- Sliding Glass Doors
- Storm Doors
- Walkout
- Patio: Open
Building and Construction
- Roof: Asphalt
- Exterior: Basement Entrance,Double Pane Windows,Entry (Foyer),Skylights,Sliding Glass Doors,Storm Doors,Walkout,Patio: Open
- Construction: Brick
- Foundation Basement:
Garage and Parking
- Garage Type: Attached
- Garage Spaces: 2
Heating and Cooling
- Air Condition: Central Air
- Heating: Forced Air,Gas: Central
Pool
- Yes
HOA Dues Include
- Clubhouse
- Controlled Access
- Earthquake Insurance
- Gated
- Insurance
- Maintenance
- Management
- Pet Rules
- Picnic Area
- Pool
- Sewer Paid
- Snow Removal
- Tennis Court(s)
- Trash
- Water
Land Description
- Fenced: Part
- Road: Paved
- Sprinkler: Auto-Full
- Terrain: Grad Slope
- View: Mountain
- View: Valley
Price History
Jan 27, 2026
$989,000
Price decreased:
-$10,000
$260.26/sqft
Nov 04, 2025
$999,000
Price decreased:
-$26,000
$262.89/sqft
Sep 19, 2025
$1,025,000
Price decreased:
-$5,000
$269.74/sqft
Aug 21, 2025
$1,030,000
Price decreased:
-$20,000
$271.05/sqft
Jul 31, 2025
$1,050,000
Just Listed
$276.32/sqft
Mortgage Calculator
Estimated Monthly Payment
Neighborhood Information
NORTH
Salt Lake City, UT
Located in the NORTH neighborhood of Salt Lake City
Nearby Schools
- Elementary: Ensign
- High School: Bryant
- Jr High: Bryant
- High School: West

This area is Car-Dependent - very few (if any) errands can be accomplished on foot. Some Transit available, with 4 nearby routes: 4 bus, 0 rail, 0 other. This area is Somewhat Bikeable - it's convenient to use a bike for a few trips.
Other Property Info
- Area: Salt Lake City: Avenues Area
- Zoning: Single-Family
- State: UT
- County: Salt Lake
- This listing is courtesy of:: Daniel Lopez REDFIN CORPORATION.
801-613-7062.
Utilities
Natural Gas Connected
Electricity Connected
Sewer Connected
Sewer: Public
Water Connected
Based on information from UtahRealEstate.com as of 2025-04-10 15:45:24. All data, including all measurements and calculations of area, is obtained from various sources and has not been, and will not be, verified by broker or the MLS. All information should be independently reviewed and verified for accuracy. Properties may or may not be listed by the office/agent presenting the information. IDX information is provided exclusively for consumers’ personal, non-commercial use, and may not be used for any purpose other than to identify prospective properties consumers may be interested in purchasing.
Housing Act and Utah Fair Housing Act, which Acts make it illegal to make or publish any advertisement that indicates any preference, limitation, or discrimination based on race, color, religion, sex, handicap, family status, or national origin.

