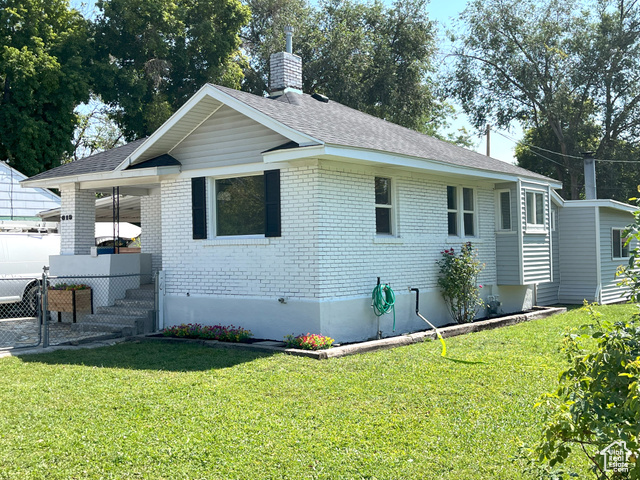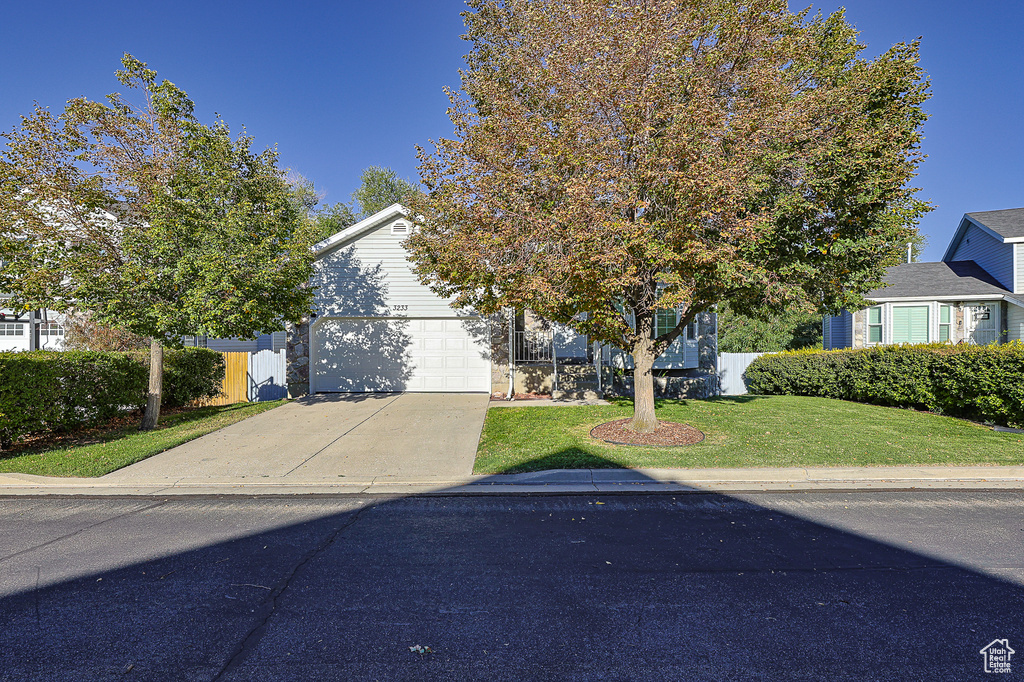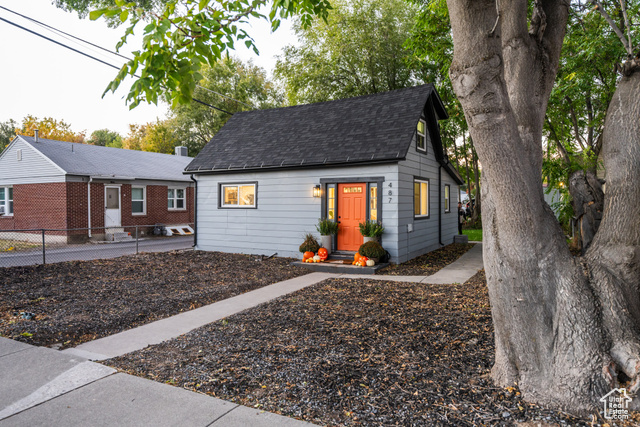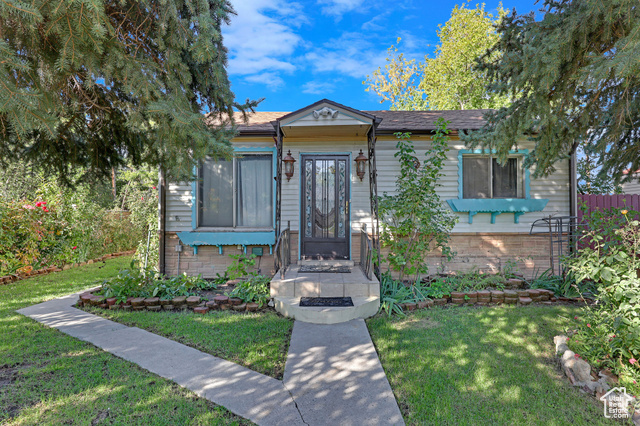
PROPERTY DETAILS
The home for sale at 3233 S WATER LILY DR Salt Lake City, UT 84106 has been listed at $549,000 and has been on the market for 6 days.
Welcome to this captivating riverside rambler ranch, where comfort and nature blend seamlessly. This single-level home features three spacious bedrooms and two and a half bathrooms, making it an ideal haven for those seeking peace and tranquility. The bright, open-concept living area boasts large windows that showcase beautiful, ever-changing seasonal river views, filling the space with natural light year-round. The thoughtfully designed kitchen includes newer appliances, abundant storage, and a convenient breakfast bar, creating a welcoming spot for cooking and casual dining. The main-level family room opens onto a large, private deck, the perfect setting for morning coffee or evening gatherings while listening to the gentle sounds of the river. The expansive primary bedroom is a true retreat, featuring ample closet space, an en-suite bathroom with a separate tub and shower, and serene views of the water. Two additional bedrooms are generously sized, ideal for guests or a home office. The expansive basement family room provides plenty of space for entertaining, relaxation, or recreational activities. Situated on a beautifully landscaped lot with mature trees, this property allows you to fully embrace riverside living. With its inviting layout and deep connection to nature, this home is a rare find for anyone seeking a harmonious blend of scenic beauty and comfortable, everyday living.
Let me assist you on purchasing a house and get a FREE home Inspection!
General Information
-
Price
$549,000
-
Days on Market
6
-
Area
Salt Lake City; So. Salt Lake
-
Total Bedrooms
3
-
Total Bathrooms
3
-
House Size
2042 Sq Ft
-
Neighborhood
-
Address
3233 S WATER LILY DR Salt Lake City, UT 84106
-
HOA
NO
-
Lot Size
0.12
-
Price/sqft
268.85
-
Year Built
1991
-
MLS
2044680
-
Garage
2 car garage
-
Status
Under Contract
-
City
-
Term Of Sale
Cash,Conventional,FHA,VA Loan
Inclusions
- Dryer
- Refrigerator
- Washer
- Window Coverings
- Video Door Bell(s)
Interior Features
- Bath: Master
- Bath: Sep. Tub/Shower
- Disposal
- Floor Drains
- Range: Gas
- Range/Oven: Free Stdng.
- Vaulted Ceilings
Exterior Features
- Bay Box Windows
- Double Pane Windows
- Lighting
- Skylights
- Storm Doors
Building and Construction
- Roof: Asphalt
- Exterior: Bay Box Windows,Double Pane Windows,Lighting,Skylights,Storm Doors
- Construction: Aluminum,Brick
- Foundation Basement: d d
Garage and Parking
- Garage Type: Attached
- Garage Spaces: 2
Heating and Cooling
- Air Condition: Central Air
- Heating: Forced Air,Gas: Central
Land Description
- Curb & Gutter
- Fenced: Part
- Road: Paved
- Sprinkler: Auto-Full
- Terrain
- Flat
- View: Mountain
- View: Water
Price History
Nov 14, 2024
$549,000
Just Listed
$268.85/sqft

LOVE THIS HOME?

Schedule a showing or ask a question.

Kristopher
Larson
801-410-7917

Schools
- Highschool: Olympus
- Jr High: Evergreen
- Intermediate: Evergreen
- Elementary: Roosevelt

Most errands can be accomplished on foot. Some Transit available, with 4 nearby routes: 4 bus, 0 rail, 0 other. This area is Bikeable - it's convenient to use a bike for trips.
Other Property Info
- Area: Salt Lake City; So. Salt Lake
- Zoning:
- State: UT
- County: Salt Lake
- This listing is courtesy of: Derek PowerEXIT Realty Success. 801-352-8000.
Utilities
Natural Gas Connected
Electricity Connected
Sewer Connected
Water Connected
This data is updated on an hourly basis. Some properties which appear for sale on
this
website
may subsequently have sold and may no longer be available. If you need more information on this property
please email kris@bestutahrealestate.com with the MLS number 2044680.
PUBLISHER'S NOTICE: All real estate advertised herein is subject to the Federal Fair
Housing Act
and Utah Fair Housing Act,
which Acts make it illegal to make or publish any advertisement that indicates any
preference,
limitation, or discrimination based on race,
color, religion, sex, handicap, family status, or national origin.

















































