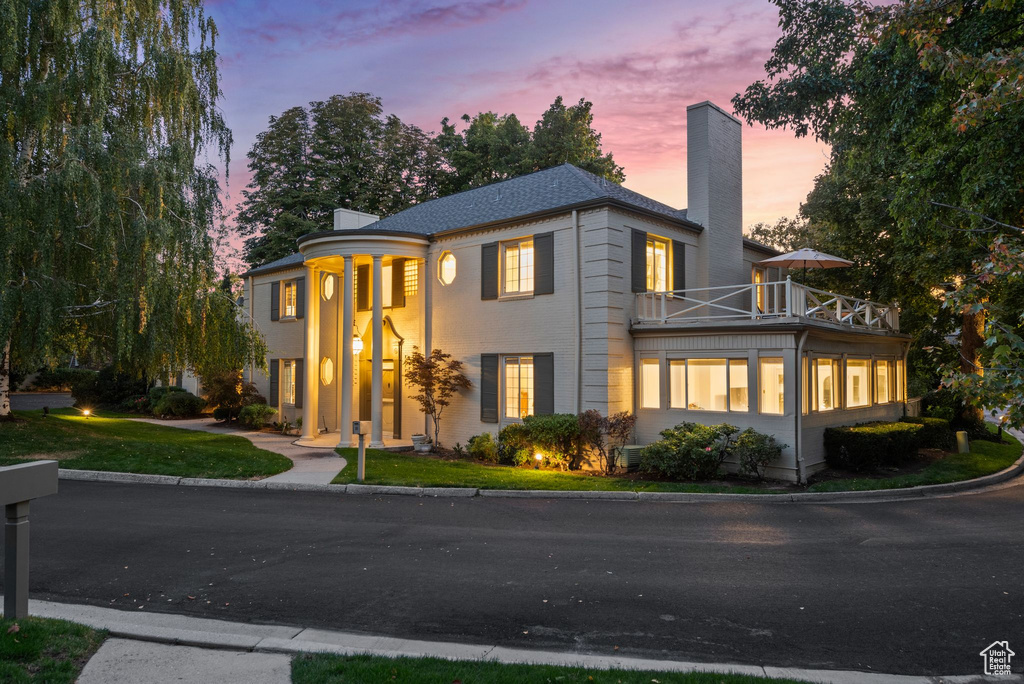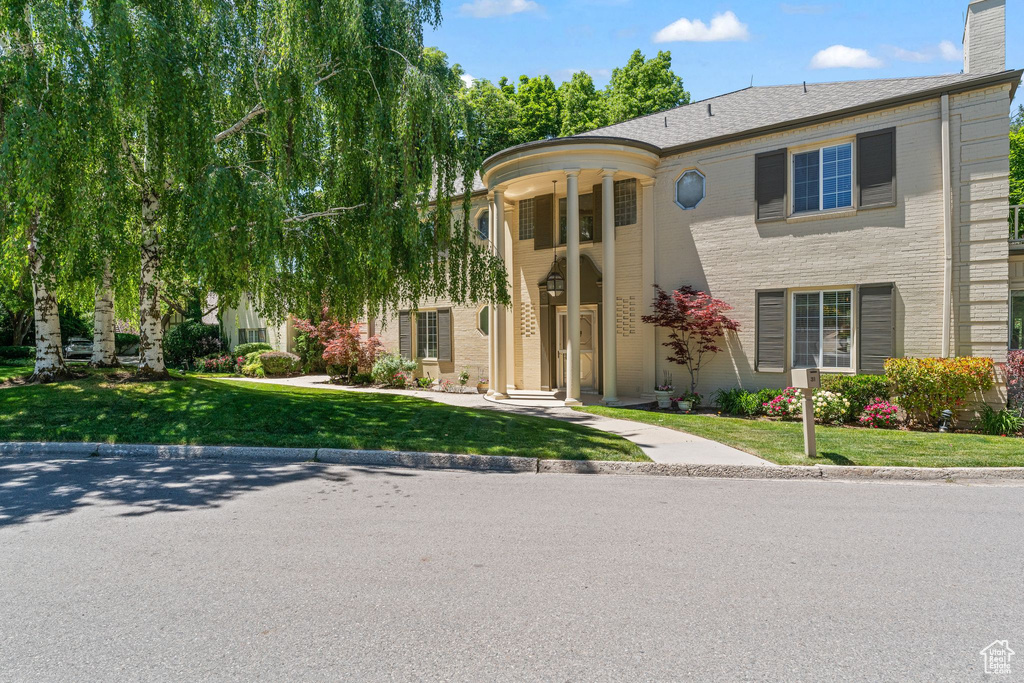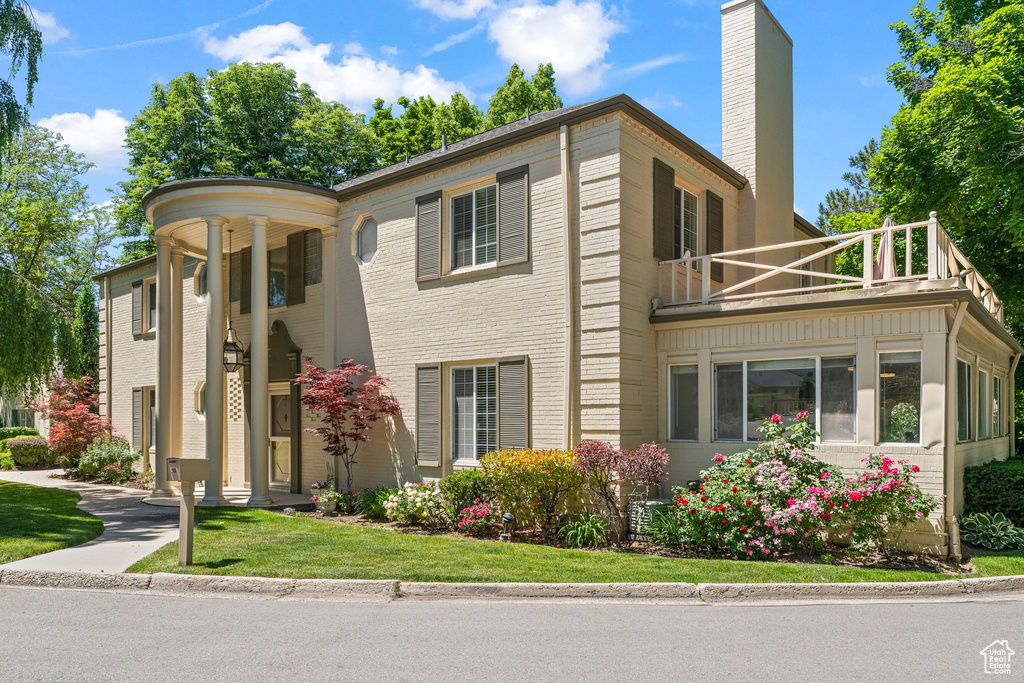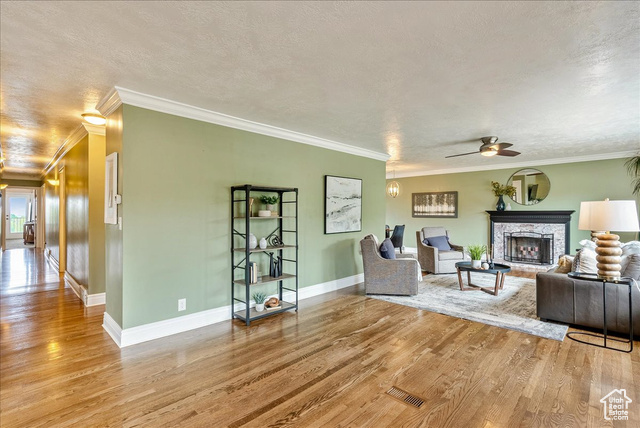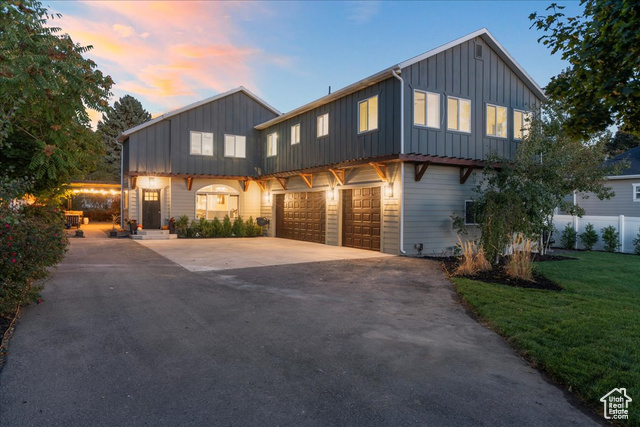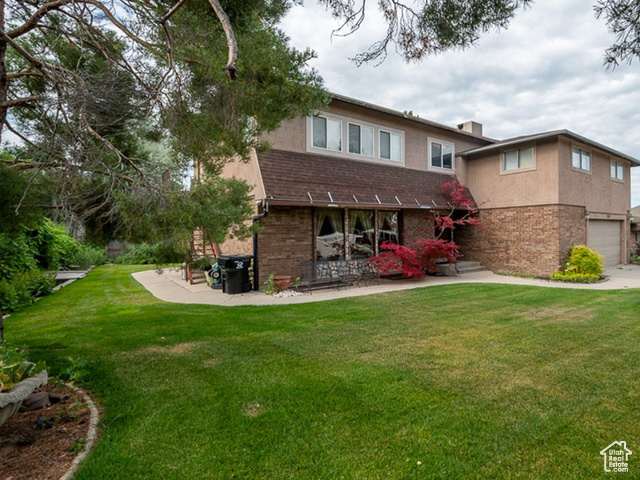
PROPERTY DETAILS
View Virtual Tour
The home for sale at 3000 S CONNOR ST #31 Salt Lake City, UT 84109 has been listed at $1,350,000 and has been on the market for 165 days.
SIGNIFICANT PRICE IMPROVEMENT! Welcome to a magnificent single-family home in the heart of Millcreek with a private back yard. Located within the highly desirable Edgemont Estates, this home is a blend of architectural magnificence and modern amenities. Upon entry, you will notice original marble flooring and a Grand curved staircase. The original crystal chandelier in the formal foyer will take your breath away! The expansive and modern kitchen was remodeled and opened to the formal dining space in 2018 (permitted) and the basement was remodeled in 2019. A brand-new roof was placed in 2024; HVAC, water heaters, AC, water line, and electric main have all been replaced within the last 3 years. The Primary Suite is over sized with a sitting area and private balcony with striking views of the Wasatch mountains. This home tells a story of elegance and Utah history. You will notice details like built-in shoe shines and a hand painted mural from the 1930s. Enjoy beautifully serene grounds and a peaceful swimming pool without the maintenance. This home is a masterpiece in every way! The HOA fee offers tremendous value for this size of home. Furniture is negotiable. Square footage figures are provided as a courtesy estimate only and were obtained from certified appraisal measurement. Buyer is advised to obtain an independent measurement.
Let me assist you on purchasing a house and get a FREE home Inspection!
General Information
-
Price
$1,350,000 150.0k
-
Days on Market
165
-
Area
Salt Lake City; Ft Douglas
-
Total Bedrooms
5
-
Total Bathrooms
6
-
House Size
5779 Sq Ft
-
Neighborhood
-
Address
3000 S CONNOR ST #31 Salt Lake City, UT 84109
-
HOA
YES
-
Lot Size
0.01
-
Price/sqft
233.60
-
Year Built
1932
-
MLS
2003613
-
Garage
2 car garage
-
Status
Active
-
City
Inclusions
- Dryer
- Microwave
- Range
- Refrigerator
- Washer
- Window Coverings
Interior Features
- Bath: Master
- Closet: Walk-In
- Den/Office
- Disposal
- Gas Log
- Kitchen: Updated
- Range/Oven: Free Stdng.
- Granite Countertops
Exterior Features
- Awning(s)
- Double Pane Windows
- Patio: Open
Building and Construction
- Roof:
- Exterior: Awning(s),Double Pane Windows,Patio: Open
- Construction: Brick
- Foundation Basement: d d
Garage and Parking
- Garage Type: No
- Garage Spaces: 2
Heating and Cooling
- Air Condition: Central Air
- Heating: Forced Air,Gas: Central
HOA Dues Include
- Clubhouse
- Controlled Access
- Insurance
- Maintenance
- Pool
- Snow Removal
- Trash
- Water
Land Description
- Cul-de-Sac
- Road: Paved
- Secluded Yard
- Sprinkler: Auto-Full
- Terrain
- Flat
- View: Mountain
Price History
Oct 15, 2024
$1,350,000
Price decreased:
-$150,000
$233.60/sqft
Jun 06, 2024
$1,500,000
Just Listed
$259.56/sqft

LOVE THIS HOME?

Schedule a showing or ask a question.

Kristopher
Larson
801-410-7917

Schools
- Highschool: Olympus
- Jr High: Evergreen
- Intermediate: Evergreen
- Elementary: Rosecrest

This area is Car-Dependent - very few (if any) errands can be accomplished on foot. Some Transit available, with 2 nearby routes: 2 bus, 0 rail, 0 other. This area is Bikeable - it's convenient to use a bike for trips.
Other Property Info
- Area: Salt Lake City; Ft Douglas
- Zoning:
- State: UT
- County: Salt Lake
- This listing is courtesy of: Lauren McMullinColdwell Banker Realty (Salt Lake-Sugar House). 801-488-5300.
This data is updated on an hourly basis. Some properties which appear for sale on
this
website
may subsequently have sold and may no longer be available. If you need more information on this property
please email kris@bestutahrealestate.com with the MLS number 2003613.
PUBLISHER'S NOTICE: All real estate advertised herein is subject to the Federal Fair
Housing Act
and Utah Fair Housing Act,
which Acts make it illegal to make or publish any advertisement that indicates any
preference,
limitation, or discrimination based on race,
color, religion, sex, handicap, family status, or national origin.

