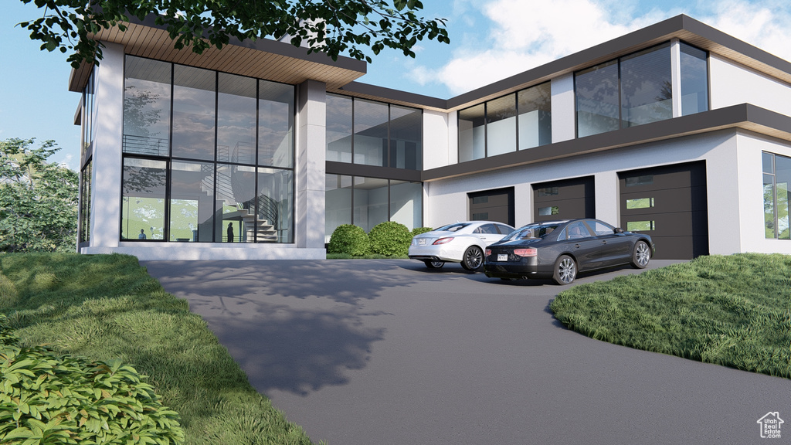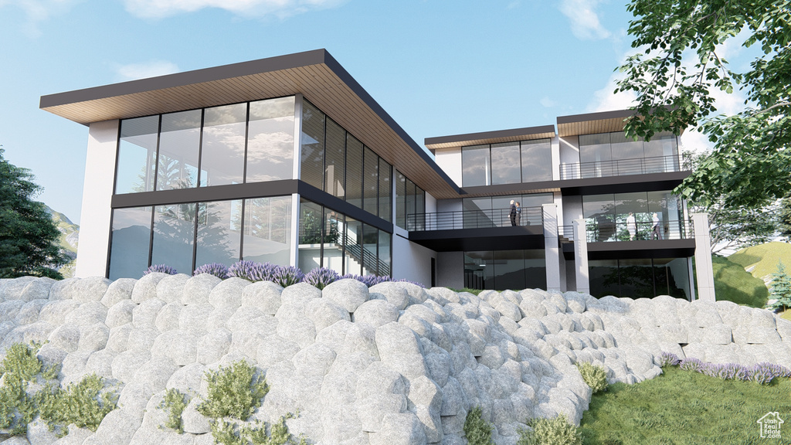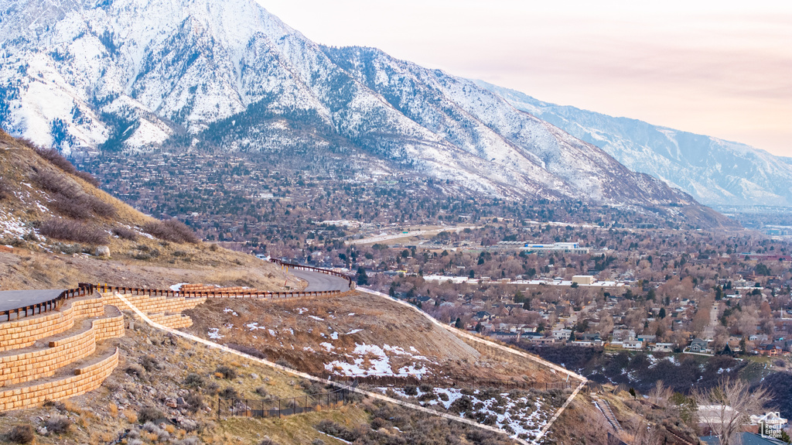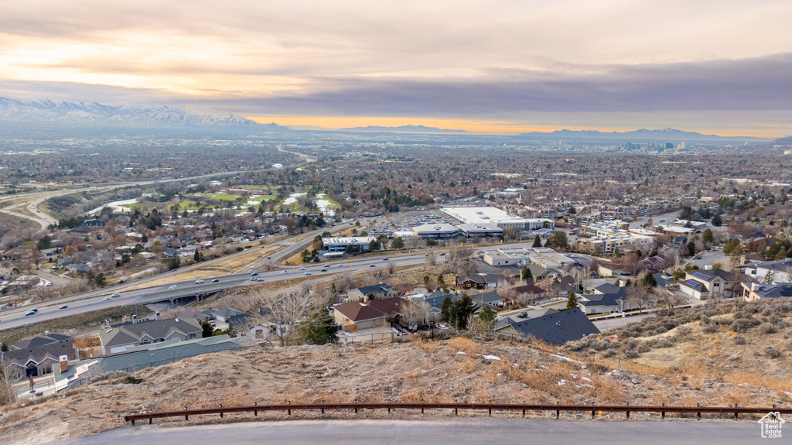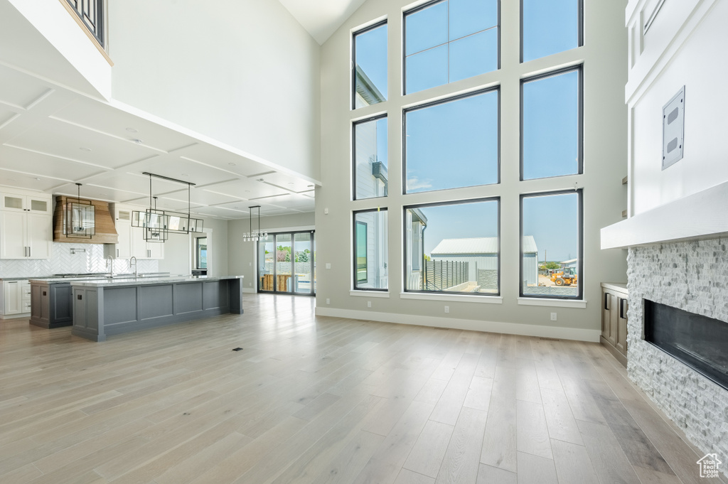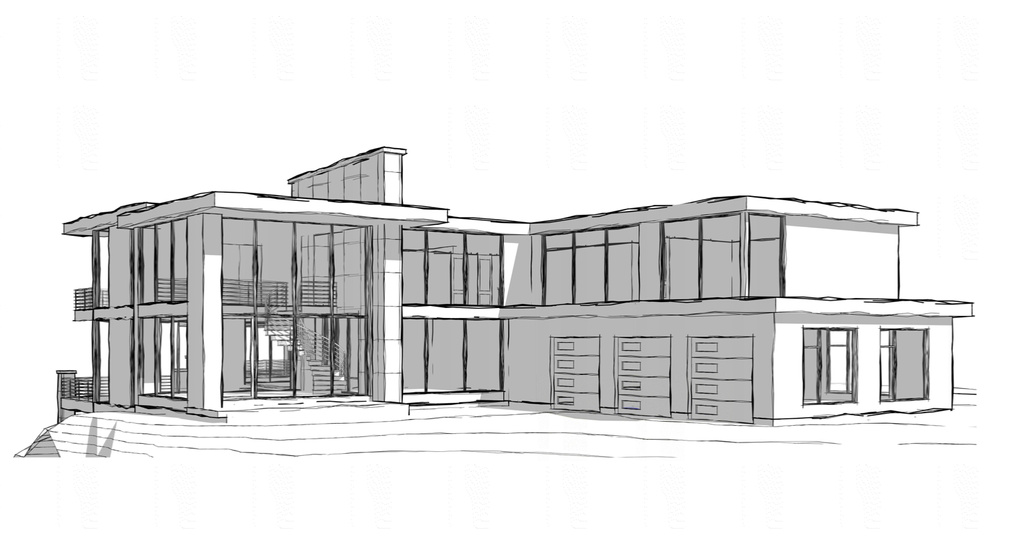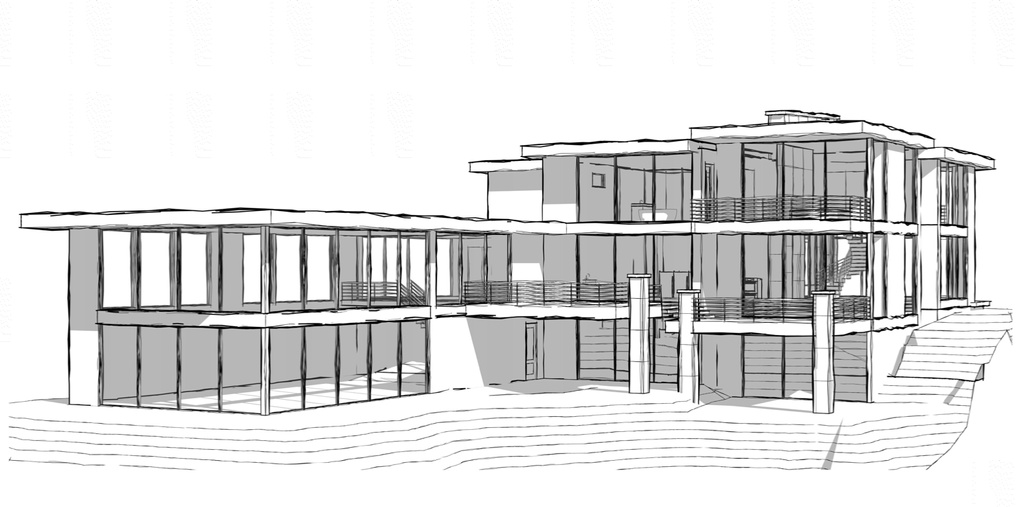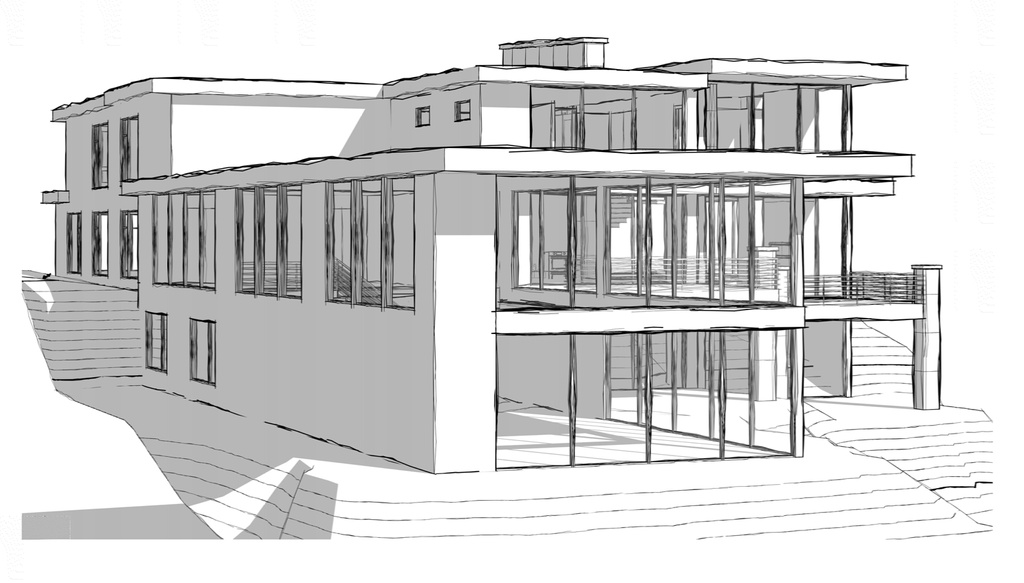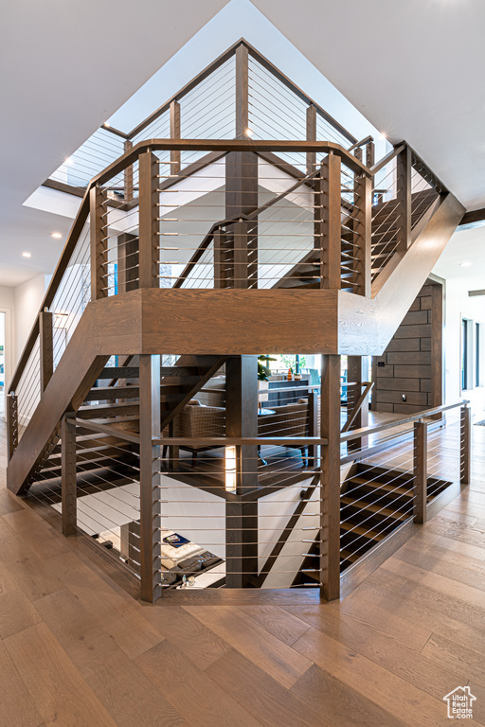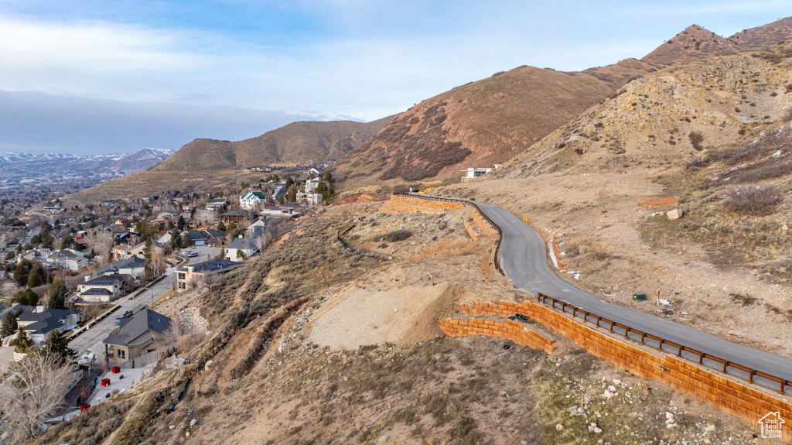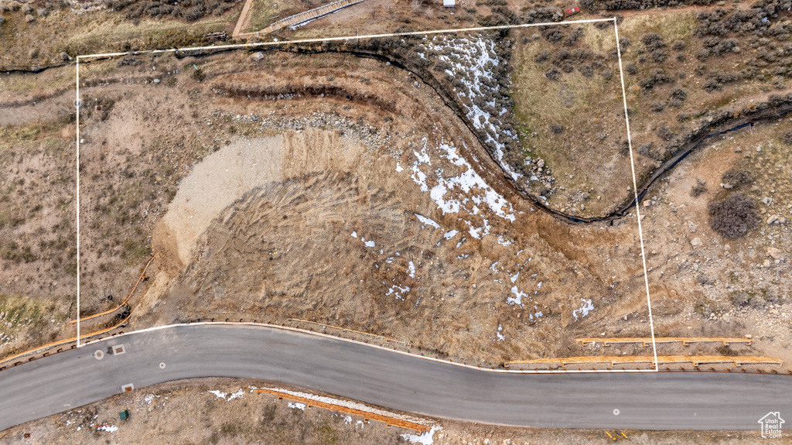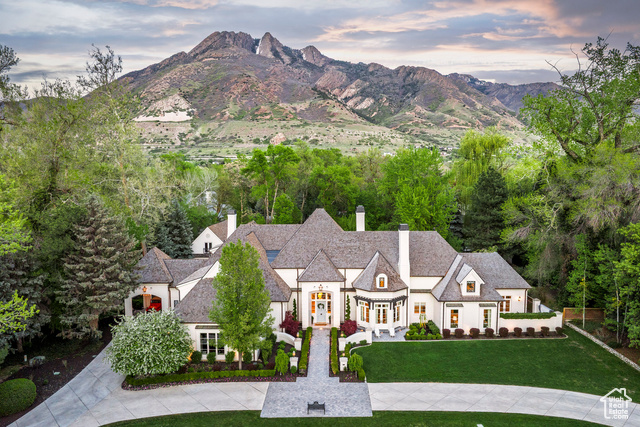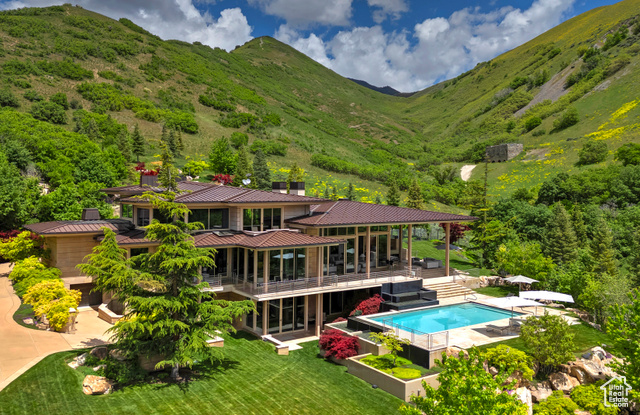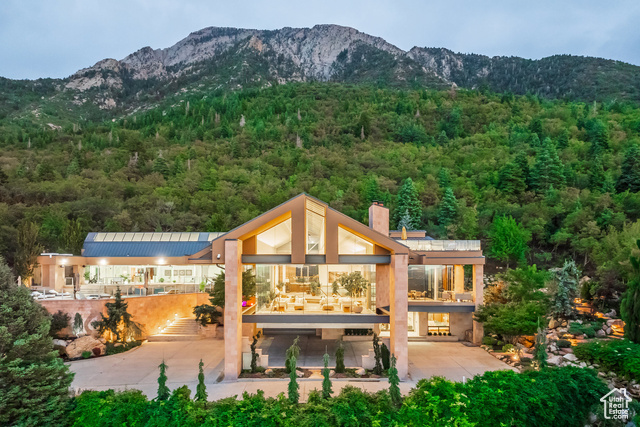
PROPERTY DETAILS
View Virtual Tour
About This Property
This home for sale at 2438 S CANNON POINT DR Salt Lake City, UT 84109 has been listed at $10,000,000 and has been on the market for 208 days.
Full Description
Property Highlights
- This exceptional lot offers breathtaking views that are truly unbelievable.
- From every level of the lot, youll enjoy panoramic views of the lake and city.
- At this price you will enjoy a Viking appliances, buter kitchen, sport court and pickeball court, an elevator and even an outdoor custom kitchen.
Let me assist you on purchasing a house and get a FREE home Inspection!
General Information
-
Price
$10,000,000
-
Days on Market
208
-
Area
Salt Lake City; Ft Douglas
-
Total Bedrooms
5
-
Total Bathrooms
6
-
House Size
9295 Sq Ft
-
Neighborhood
-
Address
2438 S CANNON POINT DR Salt Lake City, UT 84109
-
Listed By
Realty ONE Group Signature
-
HOA
YES
-
Lot Size
1.03
-
Price/sqft
1075.85
-
Year Built
2024
-
MLS
2032514
-
Garage
3 car garage
-
Status
Active
-
City
-
Term Of Sale
Cash,Conventional
Interior Features
- Bar: Wet
- Basement Apartment
- Bath: Primary
- Bath: Sep. Tub/Shower
- Closet: Walk-In
- Den/Office
- Gas Log
- Great Room
- Kitchen: Second
- Oven: Gas
- Instantaneous Hot Water
Exterior Features
- Basement Entrance
- Deck; Covered
- Double Pane Windows
- Entry (Foyer)
- Lighting
- Patio: Covered
- Skylights
- Sliding Glass Doors
- Walkout
Building and Construction
- Roof: Composition,Flat,Metal
- Exterior: Basement Entrance,Deck; Covered,Double Pane Windows,Entry (Foyer),Lighting,Patio: Covered,Skylights,Sliding Glass Doors,Walkout
- Construction: Composition,Stone,Stucco,Cement Siding
- Foundation Basement: d d
Garage and Parking
- Garage Type: Attached
- Garage Spaces: 3
Heating and Cooling
- Air Condition: Central Air
- Heating: Forced Air,Gas: Central,>= 95% efficiency
HOA Dues Include
- Gated
- Hiking Trails
- Pets Permitted
- Snow Removal
Land Description
- Curb & Gutter
- Fenced: Part
- Road: Paved
- Secluded Yard
- Terrain: Steep Slope
- View: Mountain
- View: Valley
Price History
Nov 04, 2024
$10,000,000
Just Listed
$1,075.85/sqft

LOVE THIS HOME?

Schedule a showing with a buyers agent

Kristopher
Larson
801-410-7917

Other Property Info
- Area: Salt Lake City; Ft Douglas
- Zoning: Single-Family
- State: UT
- County: Salt Lake
- This listing is courtesy of:: Donna Rudzik Realty ONE Group Signature.
Utilities
Natural Gas Available
Electricity Available
Sewer: Public
Water Available
Neighborhood Information
CANNON
Salt Lake City, UT
Located in the CANNON neighborhood of Salt Lake City
Nearby Schools
- Elementary: Indian Hills
- High School: Hillside
- Jr High: Hillside
- High School: Highland

This area is Car-Dependent - very few (if any) errands can be accomplished on foot. Minimal public transit is available in the area. This area is Somewhat Bikeable - it's convenient to use a bike for a few trips.
This data is updated on an hourly basis. Some properties which appear for sale on
this
website
may subsequently have sold and may no longer be available. If you need more information on this property
please email kris@bestutahrealestate.com with the MLS number 2032514.
PUBLISHER'S NOTICE: All real estate advertised herein is subject to the Federal Fair
Housing Act
and Utah Fair Housing Act,
which Acts make it illegal to make or publish any advertisement that indicates any
preference,
limitation, or discrimination based on race,
color, religion, sex, handicap, family status, or national origin.

