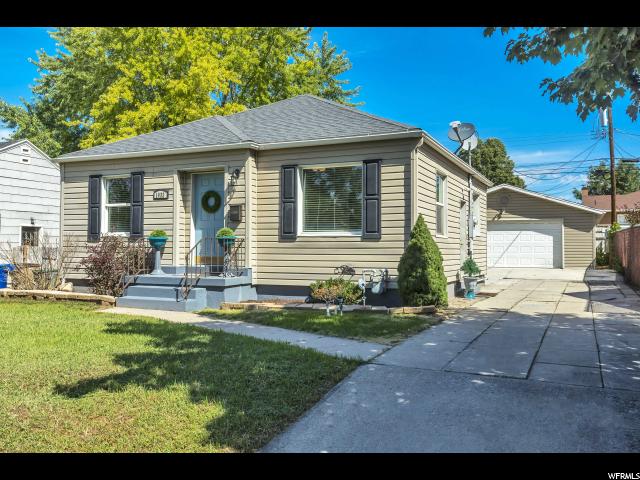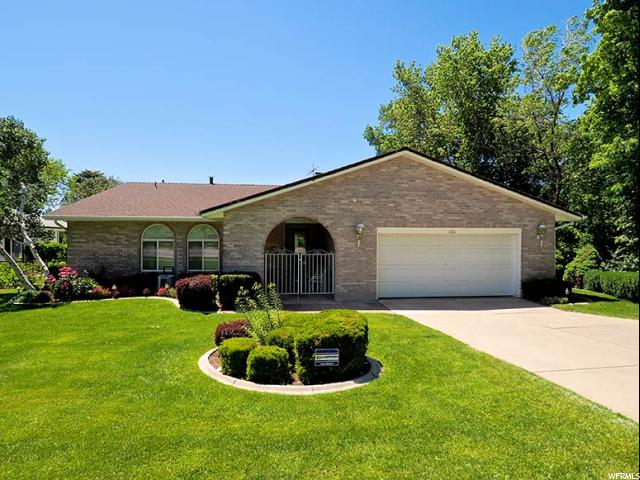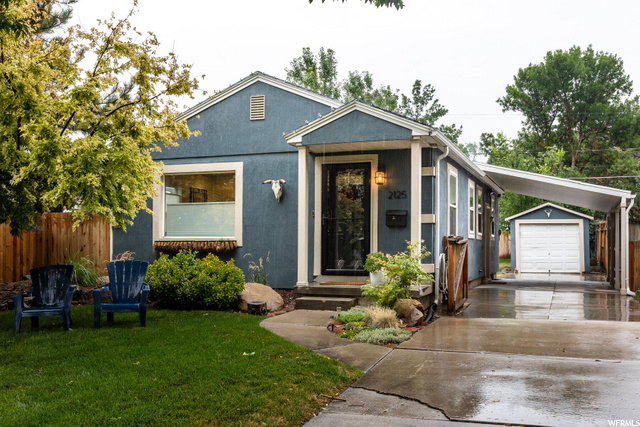
PROPERTY DETAILS
The home for sale at 1503 S PRESTON ST Salt Lake City, UT 84108 has been listed at $540,000 and has been on the market for 3097 days.
Beautiful 4 bedroom / 3 bath home located on the cusp of Harvard Yale, one of Salt Lakes most desired neighborhood. This house is perfectly located and is within walking distance to Bonneville Elementary and minutes away from Harmons Emigration Market, Sea Salt, Eggs in the City and 4 blocks away from the restaurants and shops of the 15th & 15th Neighborhood. You are welcomed with a huge front door, and a gorgeous wall of windows overlooking the back yard and Mt. Olympus. This home has an open floor plan that is unusual for this era, and has been remodeled top to bottom, with new maple cabinets, solid counter tops, a huge kitchen island, and stainless steel appliances. The Master Bedroom has an en suite bath, with large travertine walk in shower. New doors and trim throughout and beautiful gray paint shows off the pillow cut marble fire place, and built in book shelves. The huge porch makes living outside easy and the trumpet vines welcome the hummingbirds. The recently remodeled basement has a generous sized family room, two bedrooms and a new bath. Plenty of storage and an attached two car garage make this the perfect urban house. Homes of this size and location sell quickly, this house is a gem. Square footage figures are provided as a courtesy estimate only and were obtained from previous appraisal. Buyer is advised to obtain an independent measurement. ---OWNER/AGENT LISTING----
Let me assist you on purchasing a house and get a FREE home Inspection!
General Information
-
Price
$540,000
-
Days on Market
3097
-
Area
Salt Lake City; Ft Douglas
-
Total Bedrooms
4
-
Total Bathrooms
3
-
House Size
2884 Sq Ft
-
Address
1503 S PRESTON ST Salt Lake City, UT 84108
-
HOA
NO
-
Lot Size
0.17
-
Price/sqft
187.24
-
Year Built
1952
-
MLS
1390216
-
Garage
2 car garage
-
Status
Expired
-
City
-
Term Of Sale
Cash,Conventional,FHA
Inclusions
- Dryer
- Fireplace Equipment
- Hot Tub
- Microwave
- Range
- Refrigerator
- Washer
- Window Coverings
- Projector
Interior Features
- Bath: Master
- Bath: Sep. Tub/Shower
- Den/Office
- Disposal
- Great Room
- Range/Oven: Free Stdng.
Exterior Features
- Deck; Covered
- Double Pane Windows
- Patio: Covered
- Sliding Glass Doors
- Patio: Open
Building and Construction
- Roof: Asphalt
- Exterior: Deck; Covered,Double Pane Windows,Patio: Covered,Sliding Glass Doors,Patio: Open
- Construction: Brick
- Foundation Basement: d d
Garage and Parking
- Garage Type: Attached
- Garage Spaces: 2
Heating and Cooling
- Air Condition: Central Air
- Heating: Gas: Central
Land Description
- Fenced: Full
- Sidewalks
- Sprinkler: Auto-Full
- Terrain
- Flat
- View: Mountain
Price History
Dec 18, 2024
$540,000
Just Listed
$187.24/sqft

LOVE THIS HOME?

Schedule a showing or ask a question.

Kristopher
Larson
801-410-7917

Schools
- Highschool: East
- Jr High: Clayton
- Intermediate: Clayton
- Elementary: Bonneville

Some errands can be accomplished on foot. Some Transit available, with 5 nearby routes: 5 bus, 0 rail, 0 other. This area very Bikeable - it's convenient to use a bike for most trips.
Other Property Info
- Area: Salt Lake City; Ft Douglas
- Zoning: Single-Family
- State: UT
- County: Salt Lake
- This listing is courtesy of: John KeslerEquity Real Estate (Advantage). 801-917-5597.
Utilities
Natural Gas Connected
Electricity Connected
Sewer Connected
Sewer: Public
Water Connected
This data is updated on an hourly basis. Some properties which appear for sale on
this
website
may subsequently have sold and may no longer be available. If you need more information on this property
please email kris@bestutahrealestate.com with the MLS number 1390216.
PUBLISHER'S NOTICE: All real estate advertised herein is subject to the Federal Fair
Housing Act
and Utah Fair Housing Act,
which Acts make it illegal to make or publish any advertisement that indicates any
preference,
limitation, or discrimination based on race,
color, religion, sex, handicap, family status, or national origin.





































