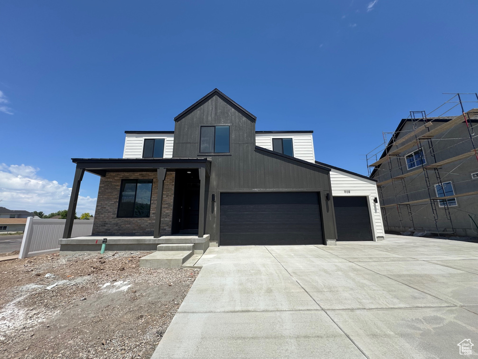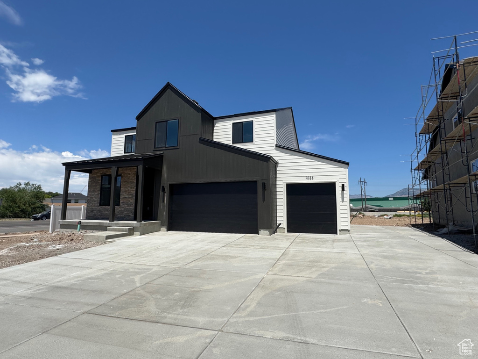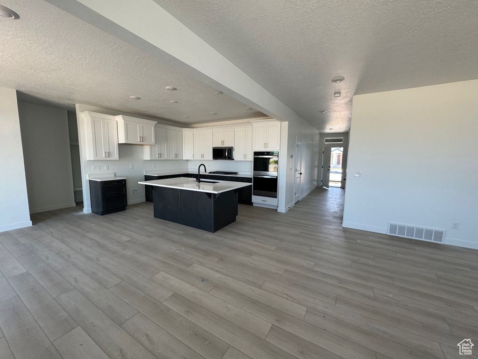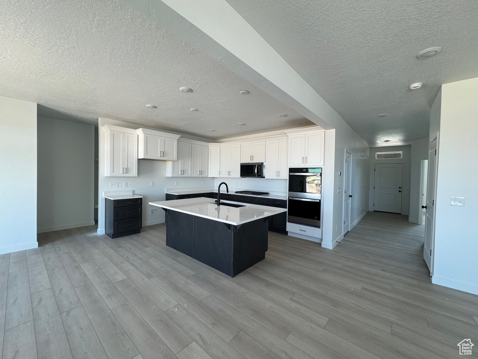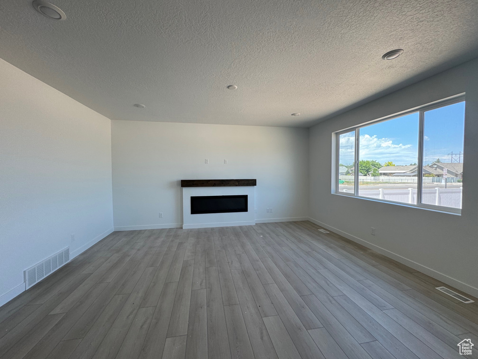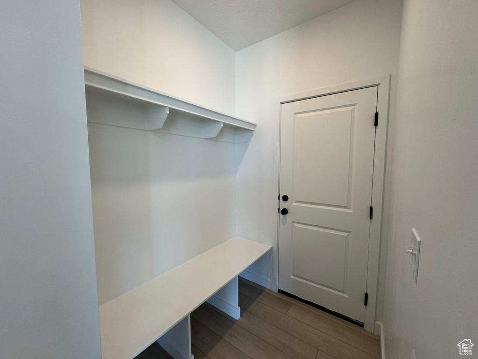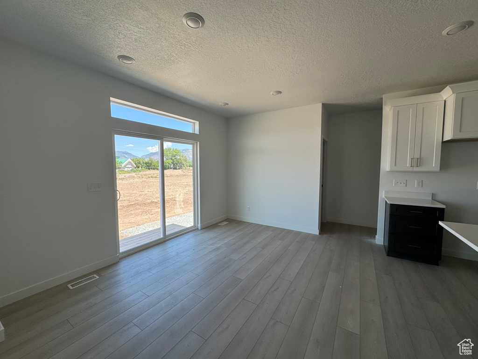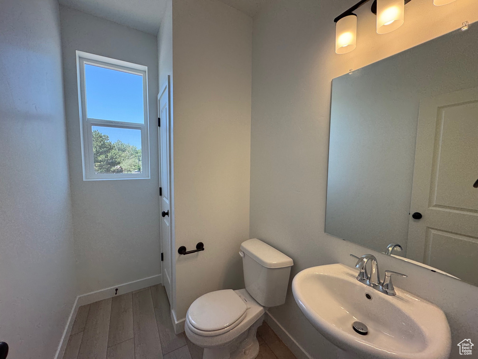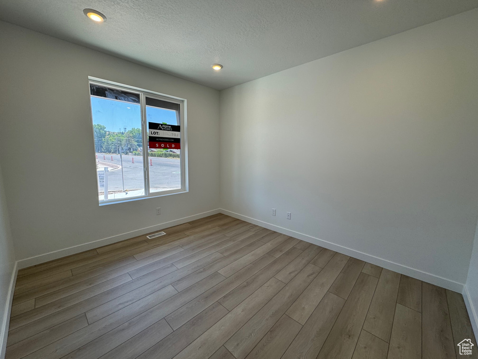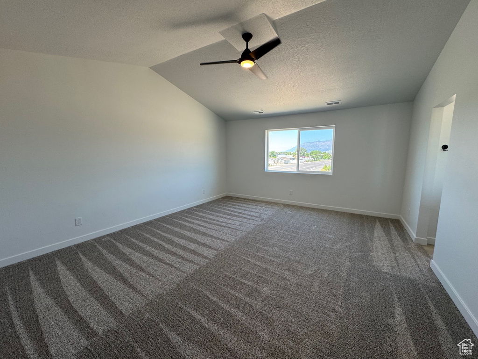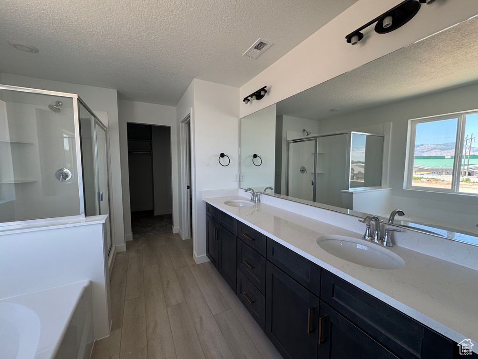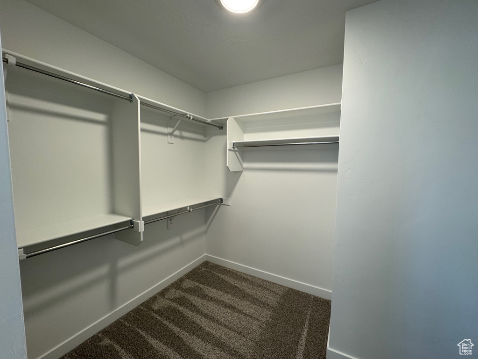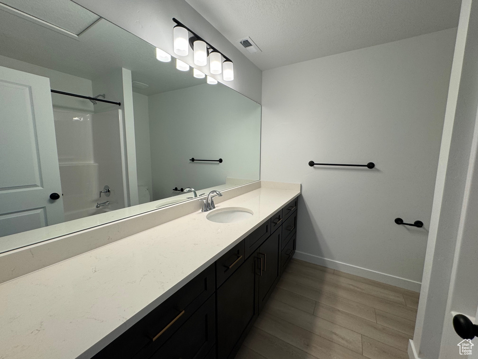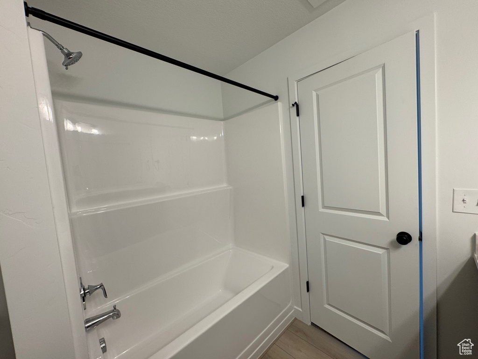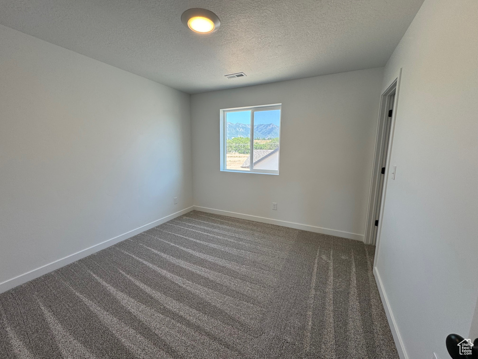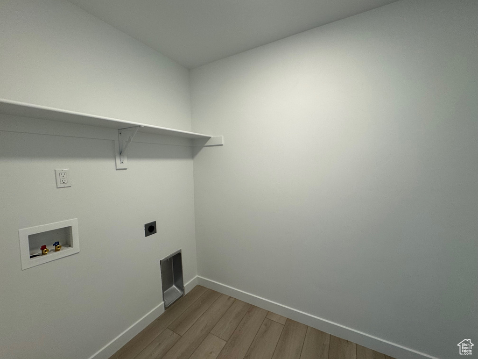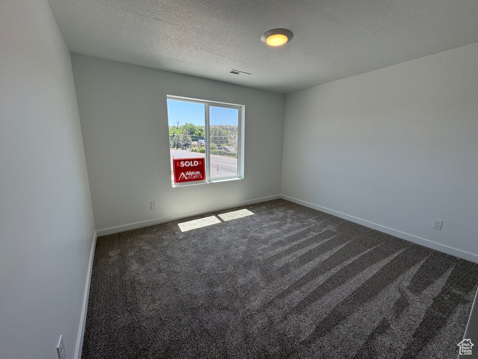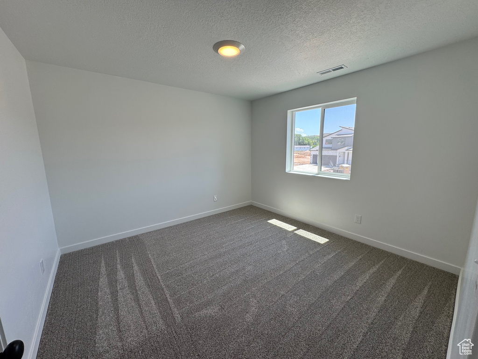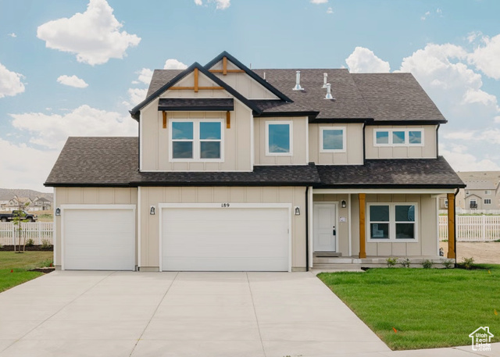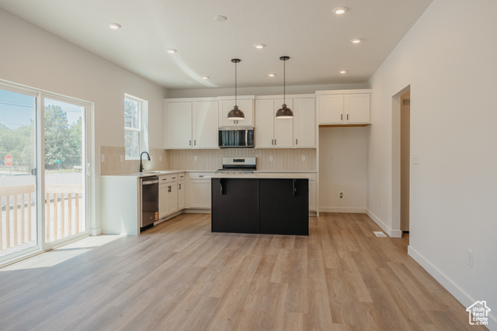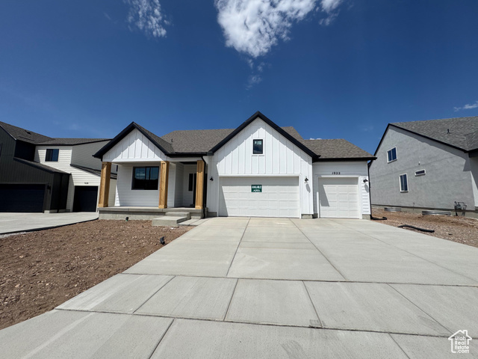
PROPERTY DETAILS
About This Property
This home for sale at 1038 W MOTOR VU DR #211 Riverdale, UT 84405 has been listed at $659,950 and has been on the market for 9 days.
Full Description
Property Highlights
- The primary bathroom features a separate tub and shower, double sinks, and a generously sized walk-in closet for your convenience.
- Each additional bedroom provides ample space.
- On the main floor, you will find a Solitude-inspired office with acoustic wall insulation, perfect for a productive work-from-home space or a serene piano room.
- The entry leads to a beautiful open-concept great room and a spacious kitchen.
- Additionally, theres a third car garage with a convenient man door.
Let me assist you on purchasing a house and get a FREE home Inspection!
General Information
-
Price
$659,950
-
Days on Market
9
-
Area
Ogdn; W Hvn; Ter; Rvrdl
-
Total Bedrooms
4
-
Total Bathrooms
3
-
House Size
3632 Sq Ft
-
Neighborhood
-
Address
1038 W MOTOR VU DR #211 Riverdale, UT 84405
-
Listed By
EXP Realty, LLC
-
HOA
YES
-
Lot Size
0.19
-
Price/sqft
181.70
-
Year Built
2025
-
MLS
2096316
-
Garage
3 car garage
-
Status
Active
-
City
-
Term Of Sale
Cash,Conventional,FHA,VA Loan
Interior Features
- Bath: Primary
- Bath: Sep. Tub/Shower
- Closet: Walk-In
- Den/Office
- Disposal
- Range: Gas
- Range/Oven: Free Stdng.
- Low VOC Finishes
Exterior Features
- Double Pane Windows
- Patio: Open
Building and Construction
- Roof: Asphalt,Metal
- Exterior: Double Pane Windows,Patio: Open
- Construction: Asphalt,Stone,Cement Siding
- Foundation Basement:
Garage and Parking
- Garage Type: No
- Garage Spaces: 3
Heating and Cooling
- Air Condition: Central Air
- Heating: Forced Air
HOA Dues Include
- Hiking Trails
- Picnic Area
Land Description
- Corner Lot
- Curb & Gutter
Price History
Jul 03, 2025
$659,950
Just Listed
$181.70/sqft
Mortgage Calculator
Estimated Monthly Payment
Neighborhood Information
RIVERSIDE ESTATES
Riverdale, UT
Located in the RIVERSIDE ESTATES neighborhood of Riverdale
Nearby Schools
- Elementary: Washington Terrace
- High School: T. H. Bell
- Jr High: T. H. Bell
- High School: Bonneville

This area is Car-Dependent - very few (if any) errands can be accomplished on foot. Minimal public transit is available in the area. This area is Somewhat Bikeable - it's convenient to use a bike for a few trips.

LOVE THIS HOME?

Schedule a showing with a buyers agent

Kristopher
Larson
801-410-7917

Other Property Info
- Area: Ogdn; W Hvn; Ter; Rvrdl
- Zoning: Single-Family
- State: UT
- County: Weber
- This listing is courtesy of:: Murray Clark EXP Realty, LLC.
Utilities
Natural Gas Connected
Electricity Connected
Sewer Connected
Water Connected
Based on information from UtahRealEstate.com as of 2025-07-03 07:22:39. All data, including all measurements and calculations of area, is obtained from various sources and has not been, and will not be, verified by broker or the MLS. All information should be independently reviewed and verified for accuracy. Properties may or may not be listed by the office/agent presenting the information. IDX information is provided exclusively for consumers’ personal, non-commercial use, and may not be used for any purpose other than to identify prospective properties consumers may be interested in purchasing.
Housing Act and Utah Fair Housing Act, which Acts make it illegal to make or publish any advertisement that indicates any preference, limitation, or discrimination based on race, color, religion, sex, handicap, family status, or national origin.

