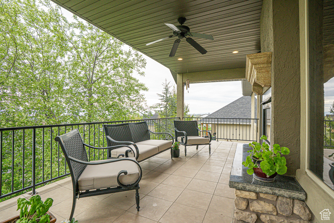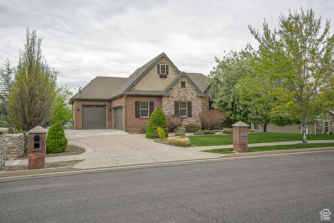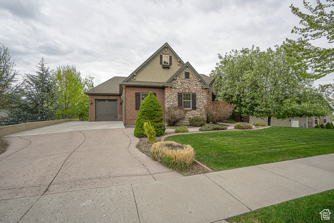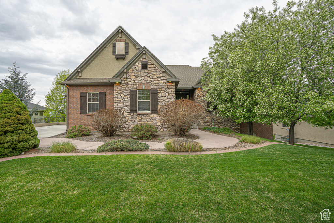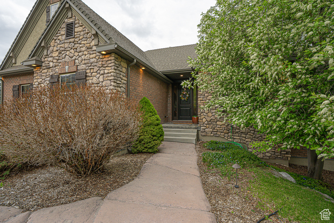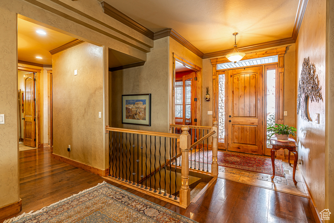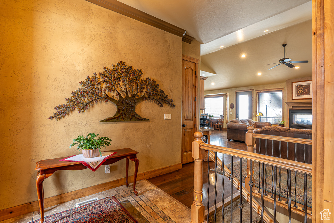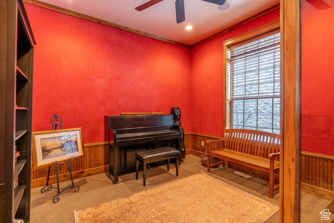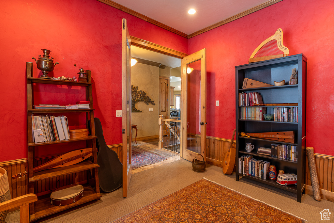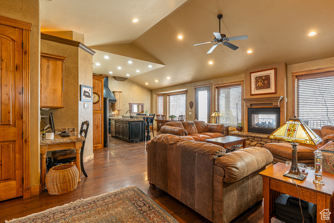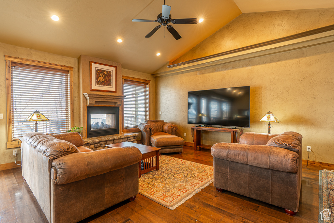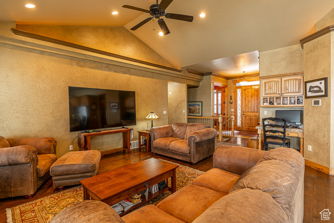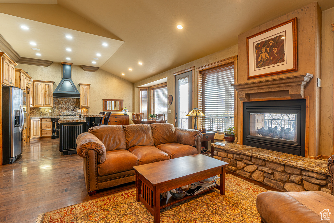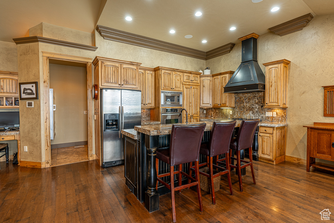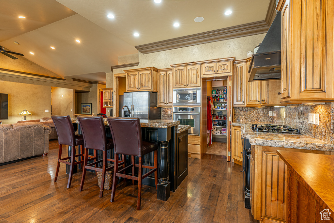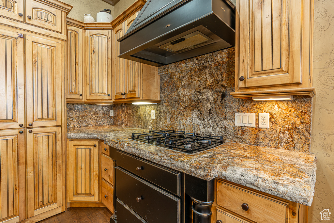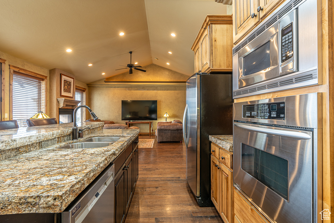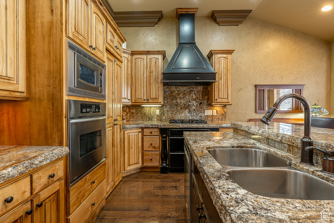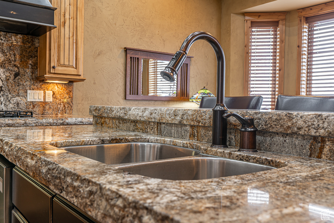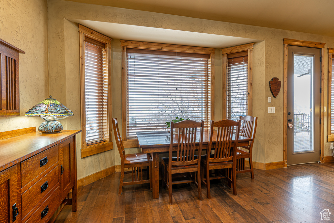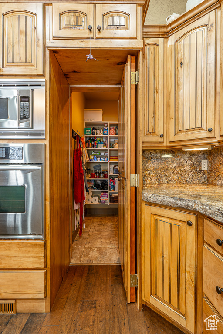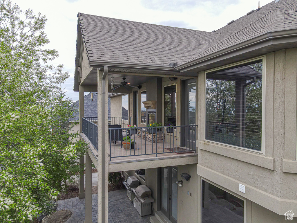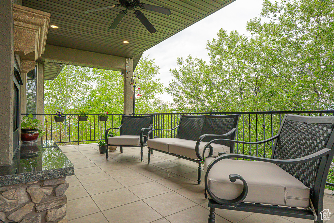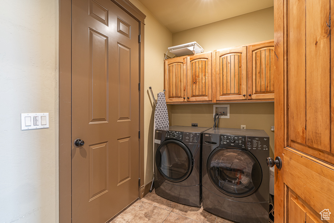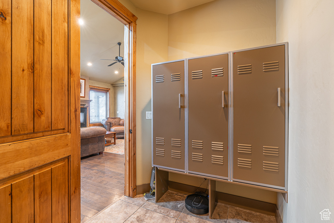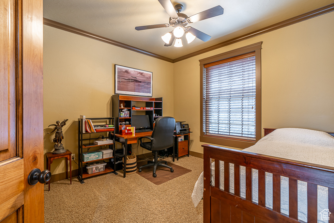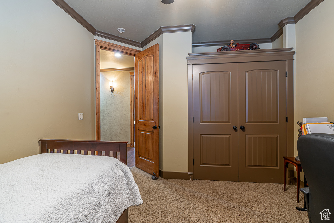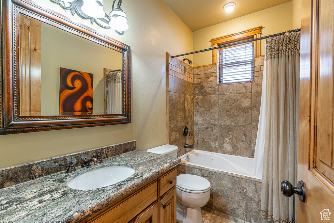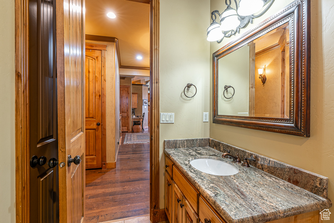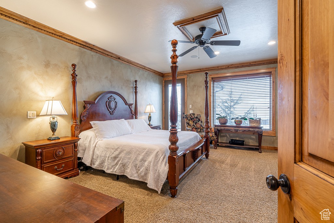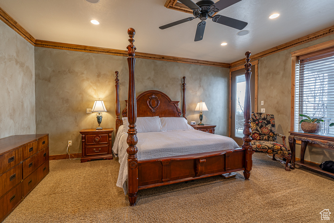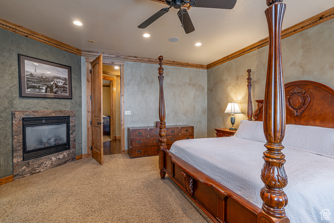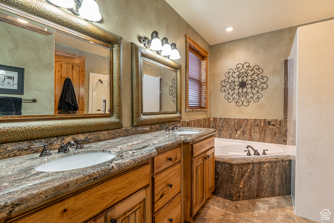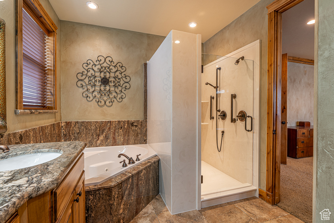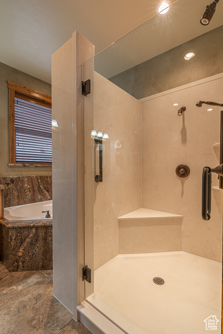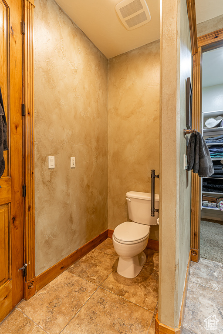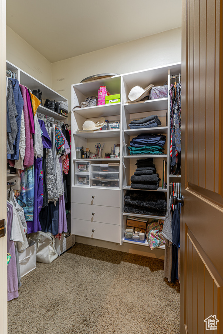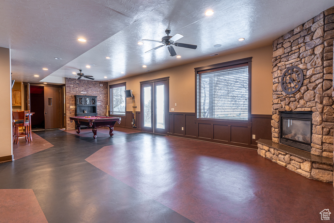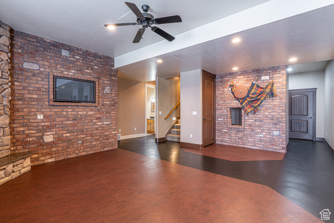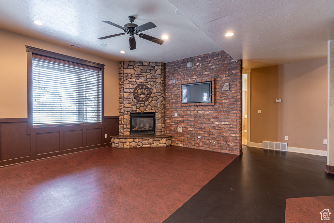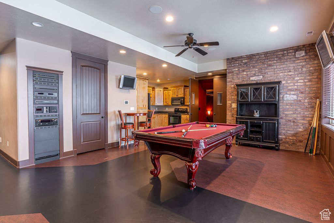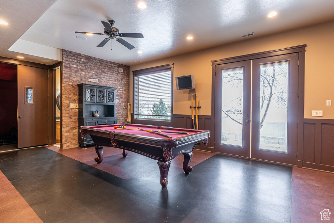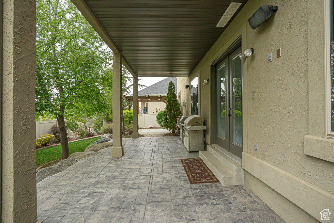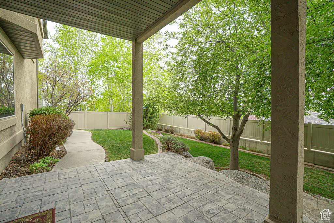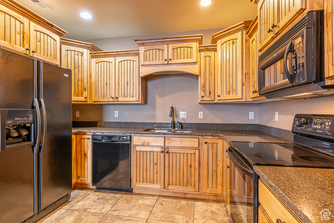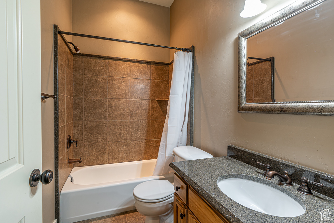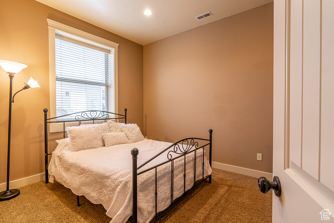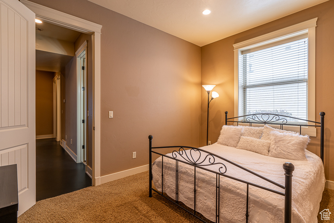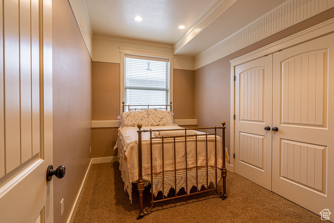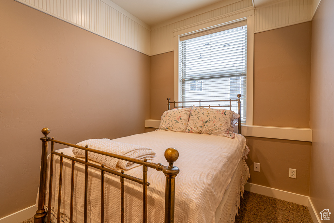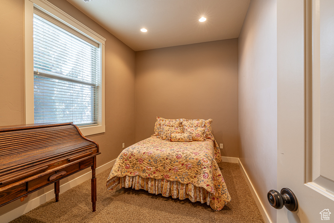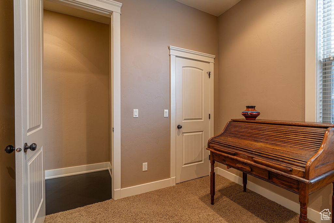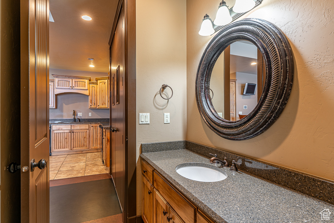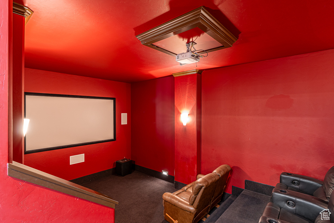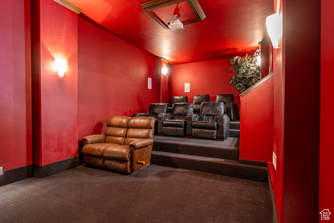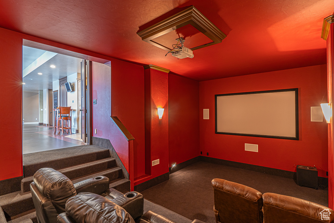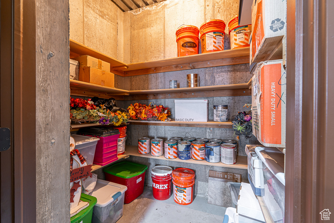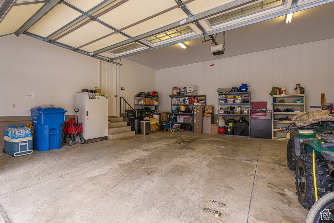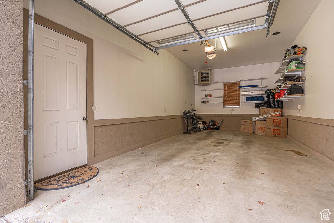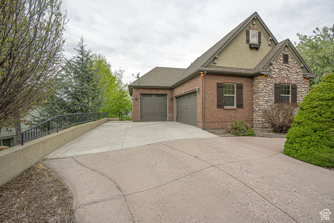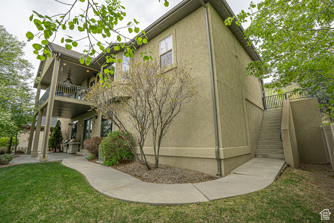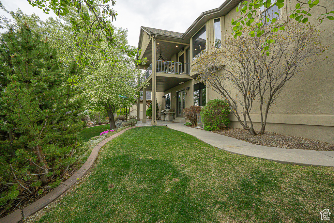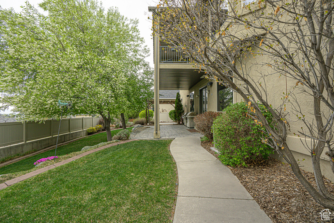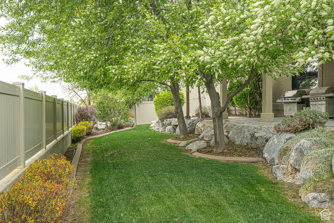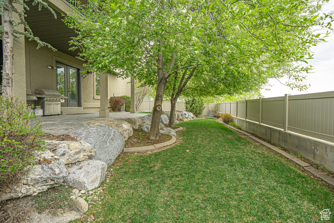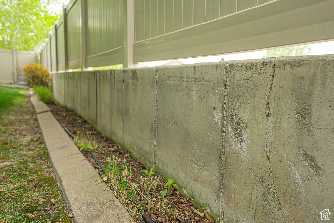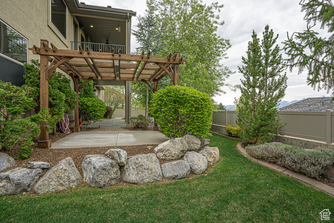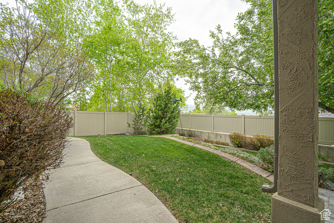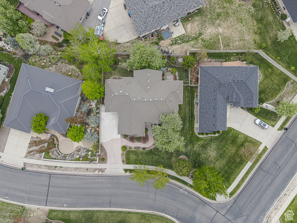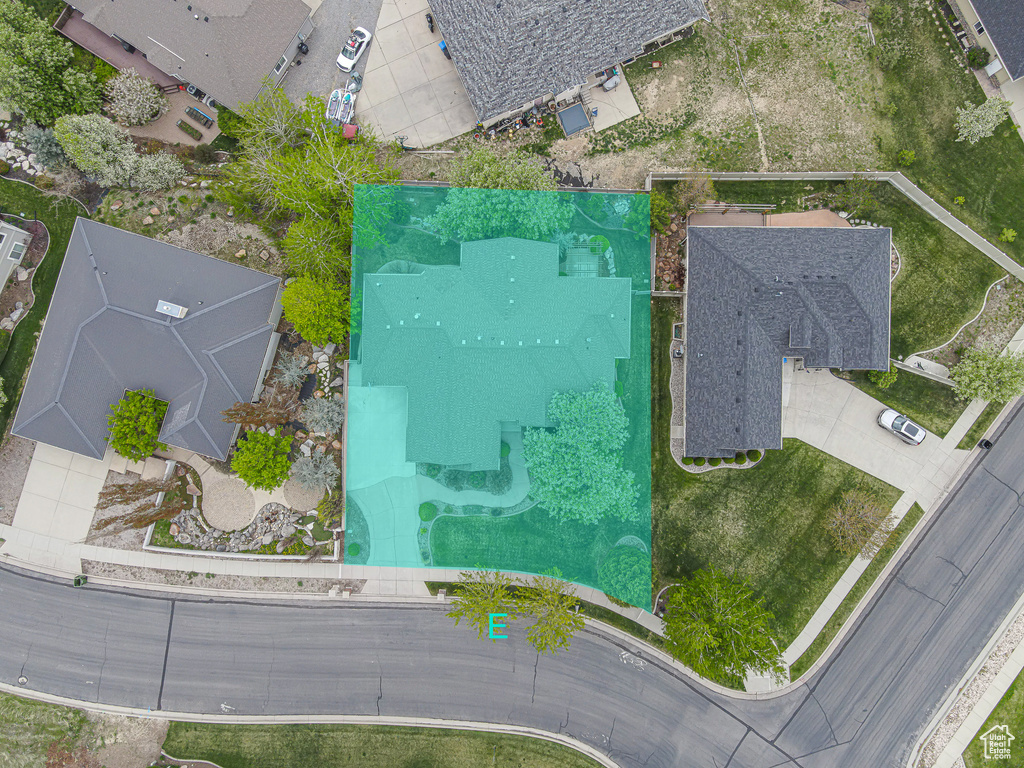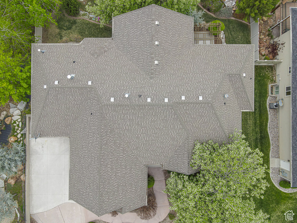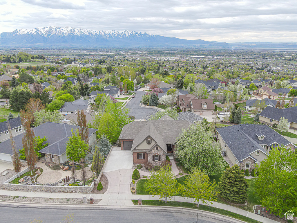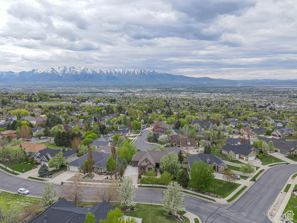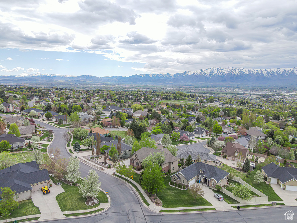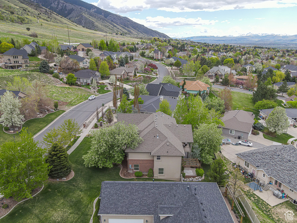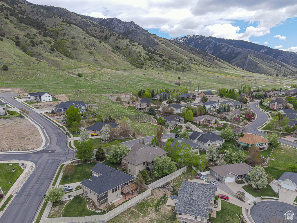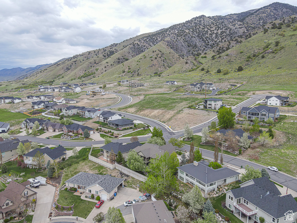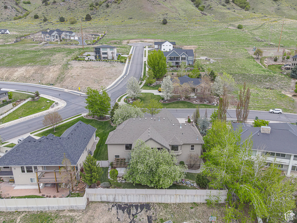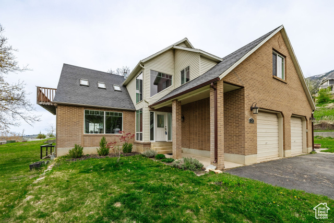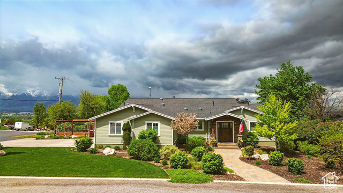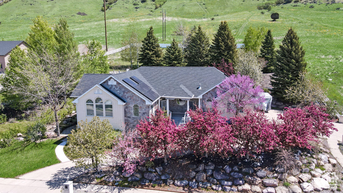
PROPERTY DETAILS
View Virtual Tour
About This Property
This home for sale at 61 N SHERWOOD DR Providence, UT 84332 has been listed at $979,000 and has been on the market for 24 days.
Full Description
Property Highlights
- Welcome home to this custom-built rambler on the Providence bench showcasing remarkable views of the valley below!
- The main level offers a formal den just off the foyer, a large kitchen with an extra large hidden pantry, stunning views from the dining room and the primary ensuite, a full bathroom, and a second bedroom.
- Enjoy the warmth of a fireplace in the primary bedroom along with direct access to the homes covered deck.
- The ensuite bathroom includes a garden tub, two sinks, new cultured marble shower, and a roomy walk-in closet.
- Dont miss the pass-through fireplace on the covered deck connecting to the great room on the main level.
- The walk-out basement features 3 bedrooms, 1. 5 bathrooms, a full kitchen, lots of storage space, an under-the-stairs playroom, and a tiered theater for entertaining!
Let me assist you on purchasing a house and get a FREE home Inspection!
General Information
-
Price
$979,000
-
Days on Market
24
-
Area
Mendon; Petersboro; Providence
-
Total Bedrooms
5
-
Total Bathrooms
4
-
House Size
4502 Sq Ft
-
Neighborhood
-
Address
61 N SHERWOOD DR Providence, UT 84332
-
Listed By
Return Properties LLC
-
HOA
NO
-
Lot Size
0.27
-
Price/sqft
217.46
-
Year Built
2005
-
MLS
2082524
-
Garage
3 car garage
-
Status
Active
-
City
-
Term Of Sale
Cash,Conventional
Interior Features
- Bath: Primary
- Bath: Sep. Tub/Shower
- Central Vacuum
- Closet: Walk-In
- Den/Office
- Disposal
- Floor Drains
- French Doors
- Gas Log
- Great Room
- Jetted Tub
- Kitchen: Second
- Oven: Gas
- Oven: Wall
- Range: Countertop
- Range: Down Vent
- Range: Gas
- Range/Oven: Built-In
- Vaulted Ceilings
- Granite Countertops
- Theater Room
Exterior Features
- Balcony
- Basement Entrance
- Bay Box Windows
- Deck; Covered
- Double Pane Windows
- Entry (Foyer)
- Patio: Covered
Building and Construction
- Roof: Asphalt
- Exterior: Balcony,Basement Entrance,Bay Box Windows,Deck; Covered,Double Pane Windows,Entry (Foyer),Patio: Covered
- Construction: Asphalt,Brick,Stone,Stucco
- Foundation Basement: d d
Garage and Parking
- Garage Type: Attached
- Garage Spaces: 3
Heating and Cooling
- Air Condition: Central Air
- Heating: Forced Air,Gas: Central,Gas: Stove
Land Description
- Curb & Gutter
- Fenced: Part
- Road: Paved
- Secluded Yard
- Sidewalks
- Sprinkler: Auto-Full
- Terrain: Grad Slope
- View: Mountain
- View: Valley
- Drip Irrigation: Auto-Full
Price History
May 05, 2025
$979,000
Just Listed
$217.46/sqft

LOVE THIS HOME?

Schedule a showing with a buyers agent

Kristopher
Larson
801-410-7917

Other Property Info
- Area: Mendon; Petersboro; Providence
- Zoning: Single-Family
- State: UT
- County: Cache
- This listing is courtesy of:: Kathryn Castor Return Properties LLC.
435-554-1006.
Utilities
Natural Gas Connected
Electricity Connected
Sewer Connected
Sewer: Public
Water Connected
Neighborhood Information
EAGLE VIEW ESTATES PHASE 1
Providence, UT
Located in the EAGLE VIEW ESTATES PHASE 1 neighborhood of Providence
Nearby Schools
- Elementary: Providence
- High School: South Cache
- Jr High: South Cache
- High School: Ridgeline

This area is Car-Dependent - very few (if any) errands can be accomplished on foot. Minimal public transit is available in the area. This area is Somewhat Bikeable - it's convenient to use a bike for a few trips.
This data is updated on an hourly basis. Some properties which appear for sale on
this
website
may subsequently have sold and may no longer be available. If you need more information on this property
please email kris@bestutahrealestate.com with the MLS number 2082524.
PUBLISHER'S NOTICE: All real estate advertised herein is subject to the Federal Fair
Housing Act
and Utah Fair Housing Act,
which Acts make it illegal to make or publish any advertisement that indicates any
preference,
limitation, or discrimination based on race,
color, religion, sex, handicap, family status, or national origin.

